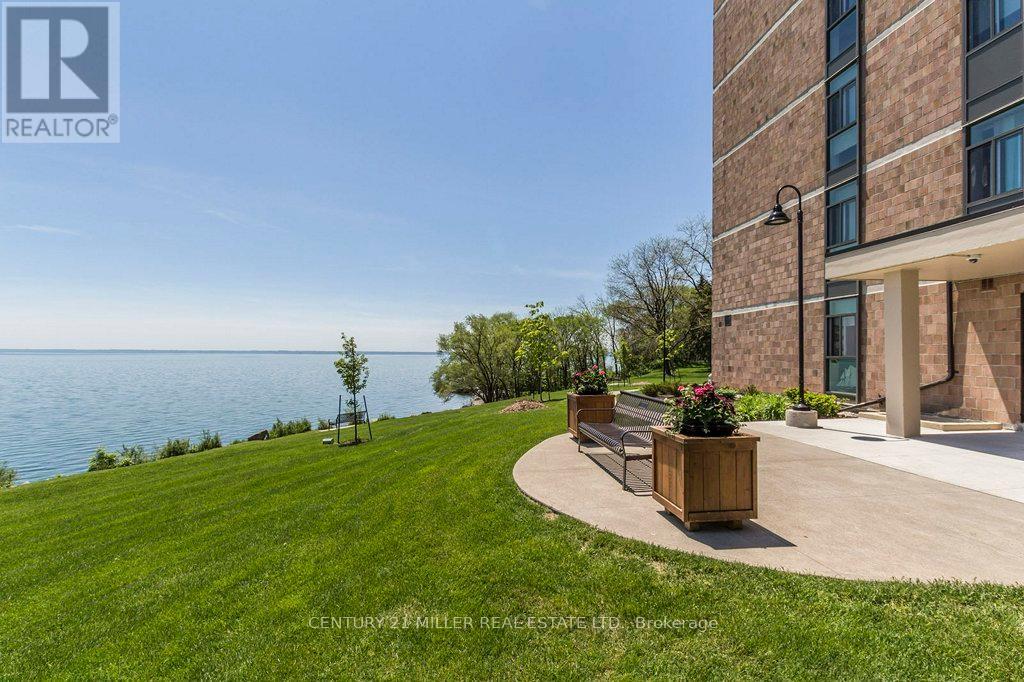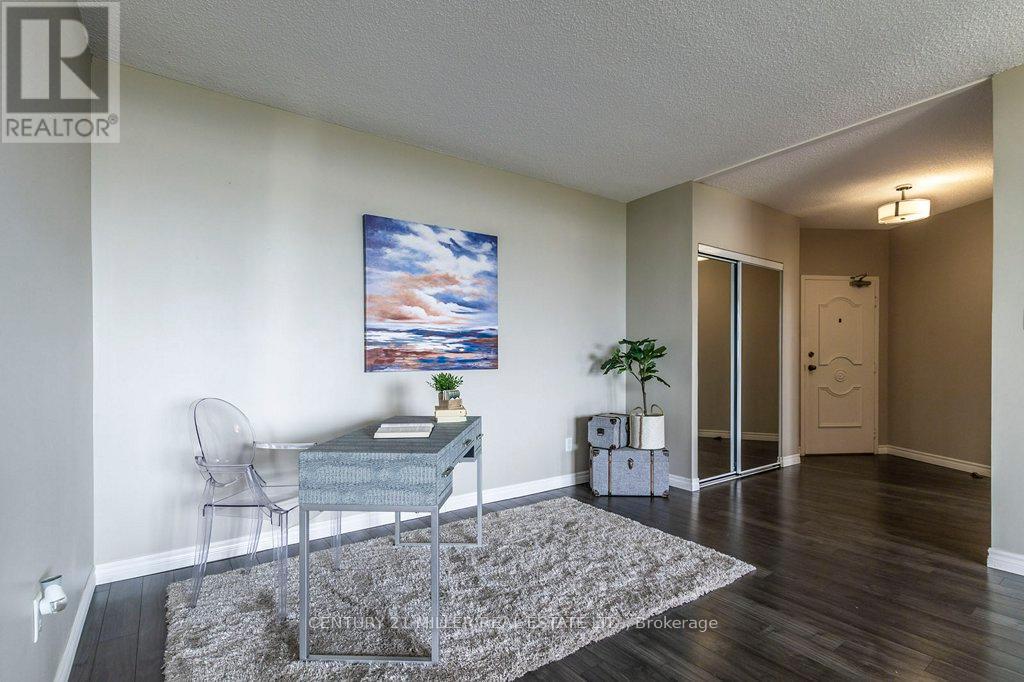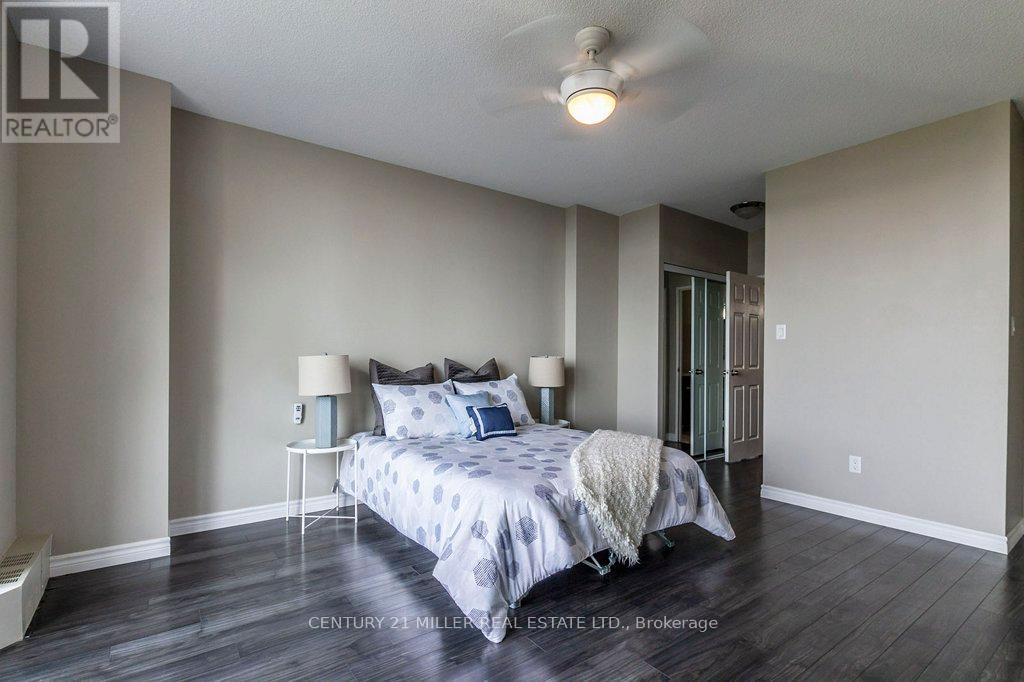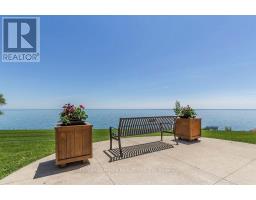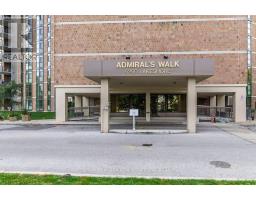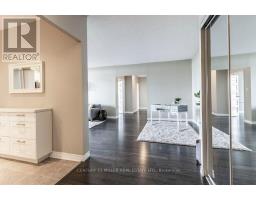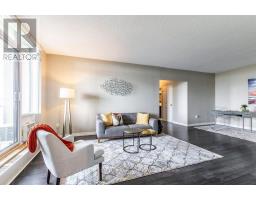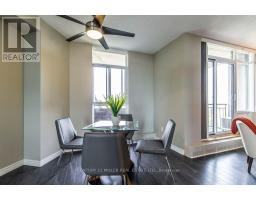1809 - 5250 Lakeshore Road Burlington, Ontario L7L 5L2
$3,500 Monthly
Experience lakeside living in this beautifully renovated, carpet-free 18th-floor condo at Admirals Walk. Enjoy spectacular views of the lake and escarpment from the balcony and floor-to-ceiling windows. This spacious 2-bedroom, 2-bath unit boasts an upgraded kitchen with stainless steel appliances, granite countertops, and a stylish backsplash. The open-concept living and dining spaces are bright and spacious, perfect for entertaining, while the primary bedroom features a 5-piece ensuite and a large walk-in closet. The second bedroom provides ample closet space and stunning views. Admirals Walk offers extensive amenities: a heated pool, gym, saunas, workshop, party room, games room, BBQ area, car wash, and plenty of visitor parking. Situated on the lake, the property is steps from restaurants, coffee shops, groceries, and more, with easy access to the QEW, GO train, and hospital. Rent includes heat, hydro, water, and parking (id:50886)
Property Details
| MLS® Number | W11888959 |
| Property Type | Single Family |
| Community Name | Appleby |
| AmenitiesNearBy | Park, Public Transit |
| CommunityFeatures | Pets Not Allowed, Community Centre |
| Features | Balcony, Carpet Free |
| ParkingSpaceTotal | 1 |
| WaterFrontType | Waterfront |
Building
| BathroomTotal | 2 |
| BedroomsAboveGround | 2 |
| BedroomsTotal | 2 |
| Amenities | Car Wash, Exercise Centre, Recreation Centre, Party Room, Visitor Parking, Storage - Locker |
| Appliances | Dishwasher, Dryer, Refrigerator, Stove, Washer, Window Coverings |
| CoolingType | Wall Unit |
| ExteriorFinish | Brick |
| FlooringType | Hardwood |
| HalfBathTotal | 1 |
| HeatingFuel | Natural Gas |
| HeatingType | Radiant Heat |
| SizeInterior | 1199.9898 - 1398.9887 Sqft |
| Type | Apartment |
Parking
| Underground |
Land
| AccessType | Water Access |
| Acreage | No |
| LandAmenities | Park, Public Transit |
| SurfaceWater | Lake/pond |
Rooms
| Level | Type | Length | Width | Dimensions |
|---|---|---|---|---|
| Main Level | Living Room | 3.66 m | 7.42 m | 3.66 m x 7.42 m |
| Main Level | Eating Area | 4.22 m | 4.04 m | 4.22 m x 4.04 m |
| Main Level | Dining Room | 3.73 m | 3.53 m | 3.73 m x 3.53 m |
| Main Level | Primary Bedroom | 4.14 m | 4.75 m | 4.14 m x 4.75 m |
| Main Level | Bedroom 2 | 3.1 m | 4.55 m | 3.1 m x 4.55 m |
https://www.realtor.ca/real-estate/27729599/1809-5250-lakeshore-road-burlington-appleby-appleby
Interested?
Contact us for more information
Jamie Vieira
Broker
209 Speers Rd Unit 10
Oakville, Ontario L6K 2E9




