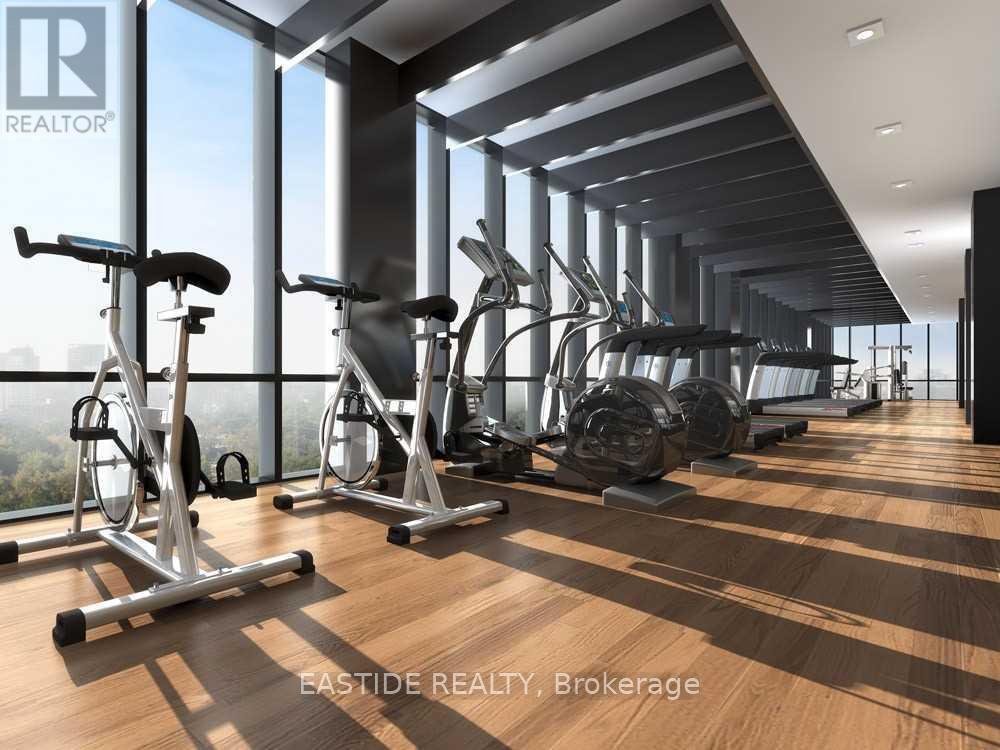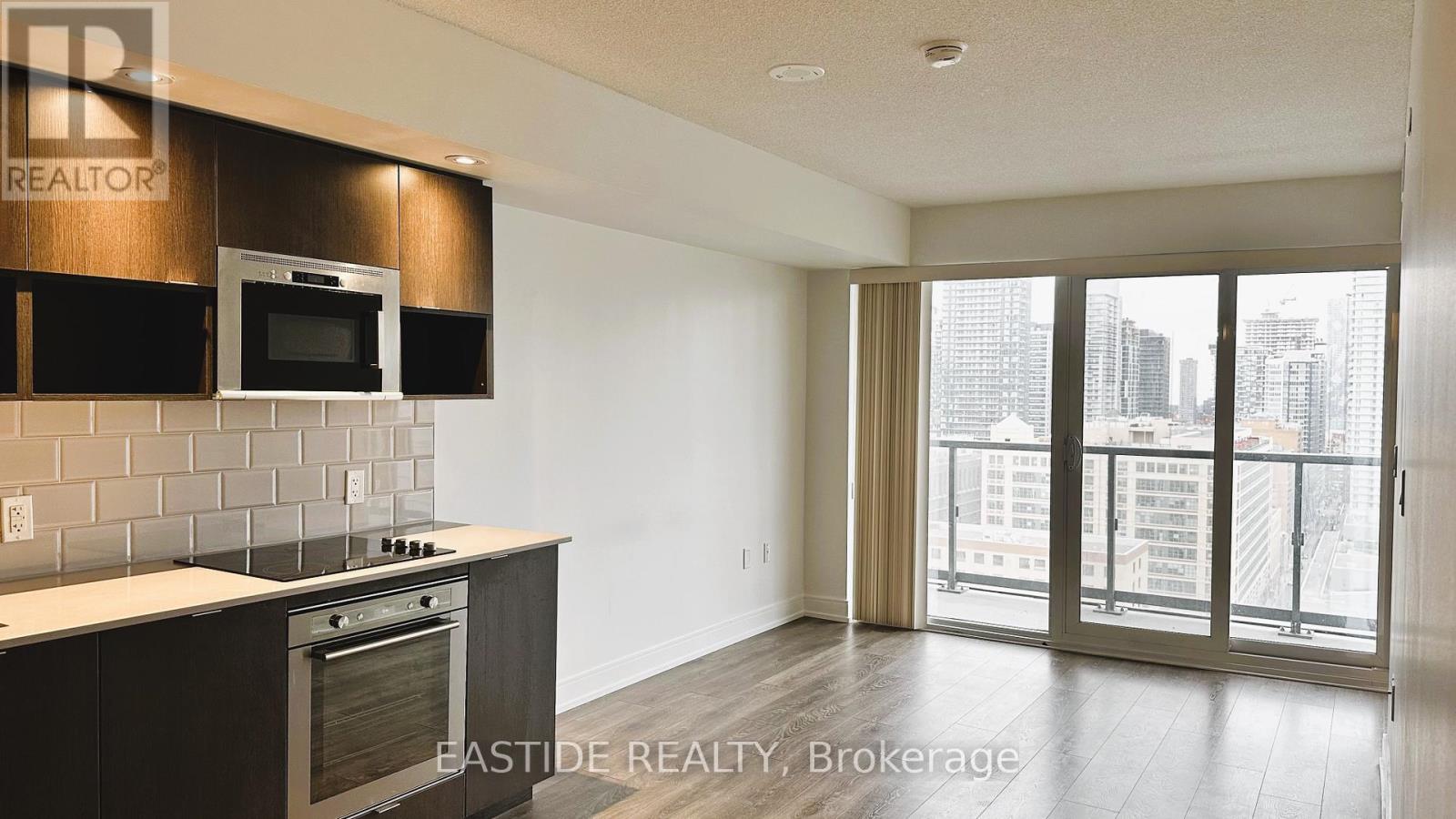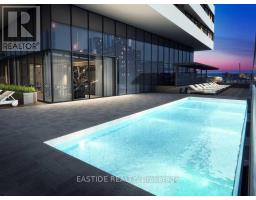1809 - 89 Mcgill Street Toronto, Ontario M5B 1H5
2 Bedroom
2 Bathroom
500 - 599 ft2
Central Air Conditioning
Forced Air
$2,390 Monthly
Tridel Built Luxury 1 Br + 1 Den W/2 Wr, Den Can Be 2nd Br or Office, Sun-Filled Unit W/South View. Energy Star Appl, With Luxury Amenities And Fabulous Features. Located In High Demand Downtown Location, Public Transit At Door Steps, Close To Colleges & Universities, Mins From Major Hospitals & Employment Hubs, Enjoy the Convenience of Shopping & Dining. (id:50886)
Property Details
| MLS® Number | C12067008 |
| Property Type | Single Family |
| Community Name | Church-Yonge Corridor |
| Community Features | Pet Restrictions |
| Features | Balcony, Carpet Free |
Building
| Bathroom Total | 2 |
| Bedrooms Above Ground | 1 |
| Bedrooms Below Ground | 1 |
| Bedrooms Total | 2 |
| Amenities | Security/concierge, Exercise Centre, Party Room |
| Appliances | Cooktop, Dishwasher, Dryer, Microwave, Stove, Washer, Window Coverings, Refrigerator |
| Cooling Type | Central Air Conditioning |
| Exterior Finish | Brick |
| Flooring Type | Laminate |
| Half Bath Total | 1 |
| Heating Fuel | Natural Gas |
| Heating Type | Forced Air |
| Size Interior | 500 - 599 Ft2 |
| Type | Apartment |
Parking
| Garage |
Land
| Acreage | No |
Rooms
| Level | Type | Length | Width | Dimensions |
|---|---|---|---|---|
| Flat | Living Room | 5.8 m | 3.05 m | 5.8 m x 3.05 m |
| Flat | Dining Room | 5.8 m | 3.05 m | 5.8 m x 3.05 m |
| Flat | Kitchen | 5.8 m | 3.05 m | 5.8 m x 3.05 m |
| Flat | Primary Bedroom | 4 m | 2.56 m | 4 m x 2.56 m |
| Flat | Den | 2.62 m | 1.77 m | 2.62 m x 1.77 m |
Contact Us
Contact us for more information
James Lin
Broker of Record
property4all.ca/
Eastide Realty
(905) 477-1818
(905) 477-1828





































