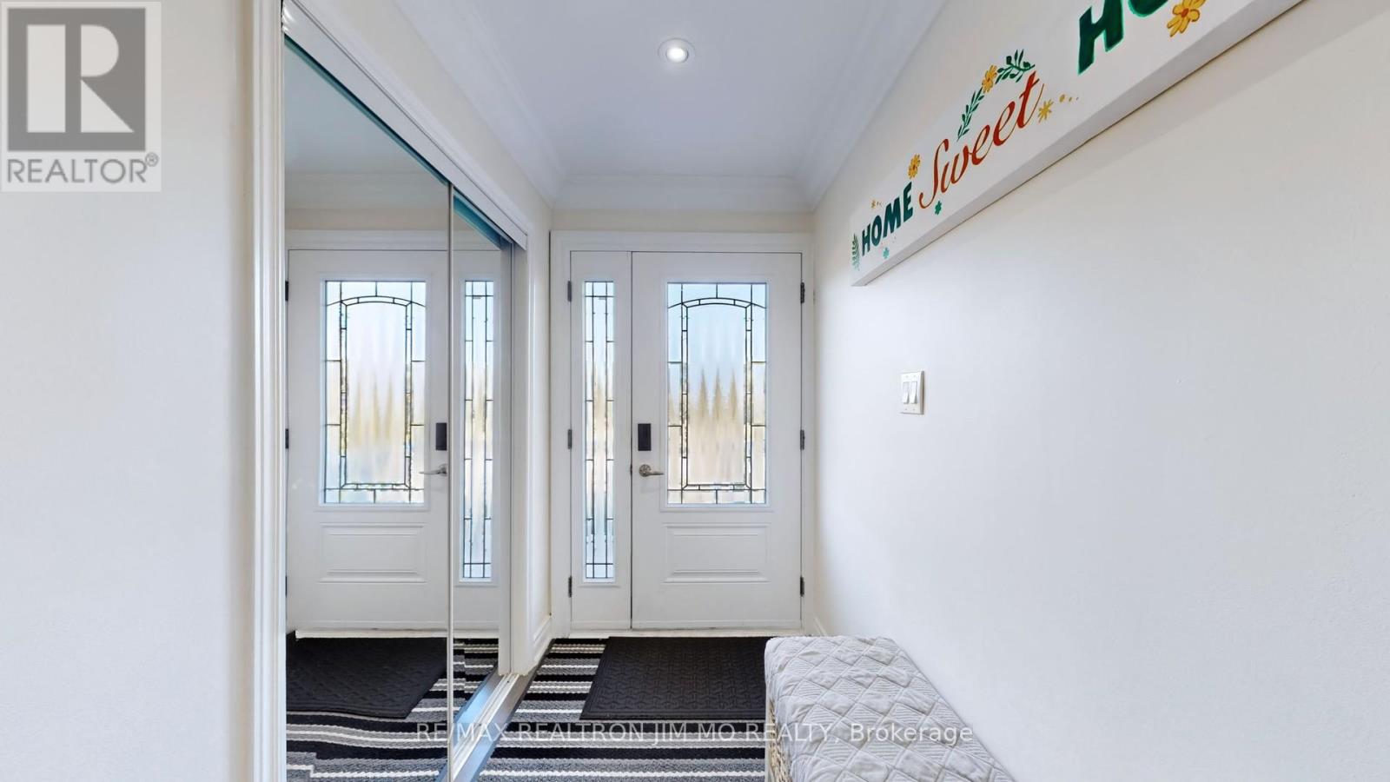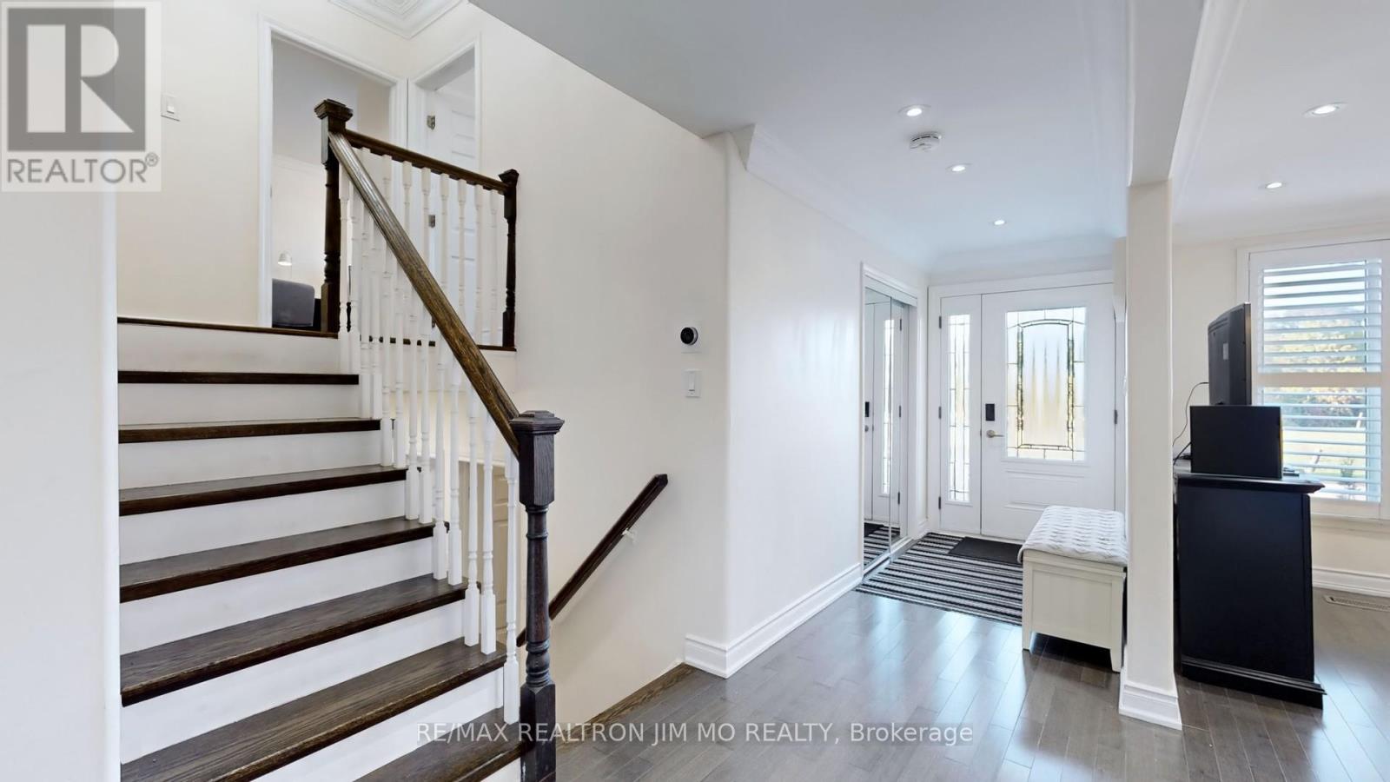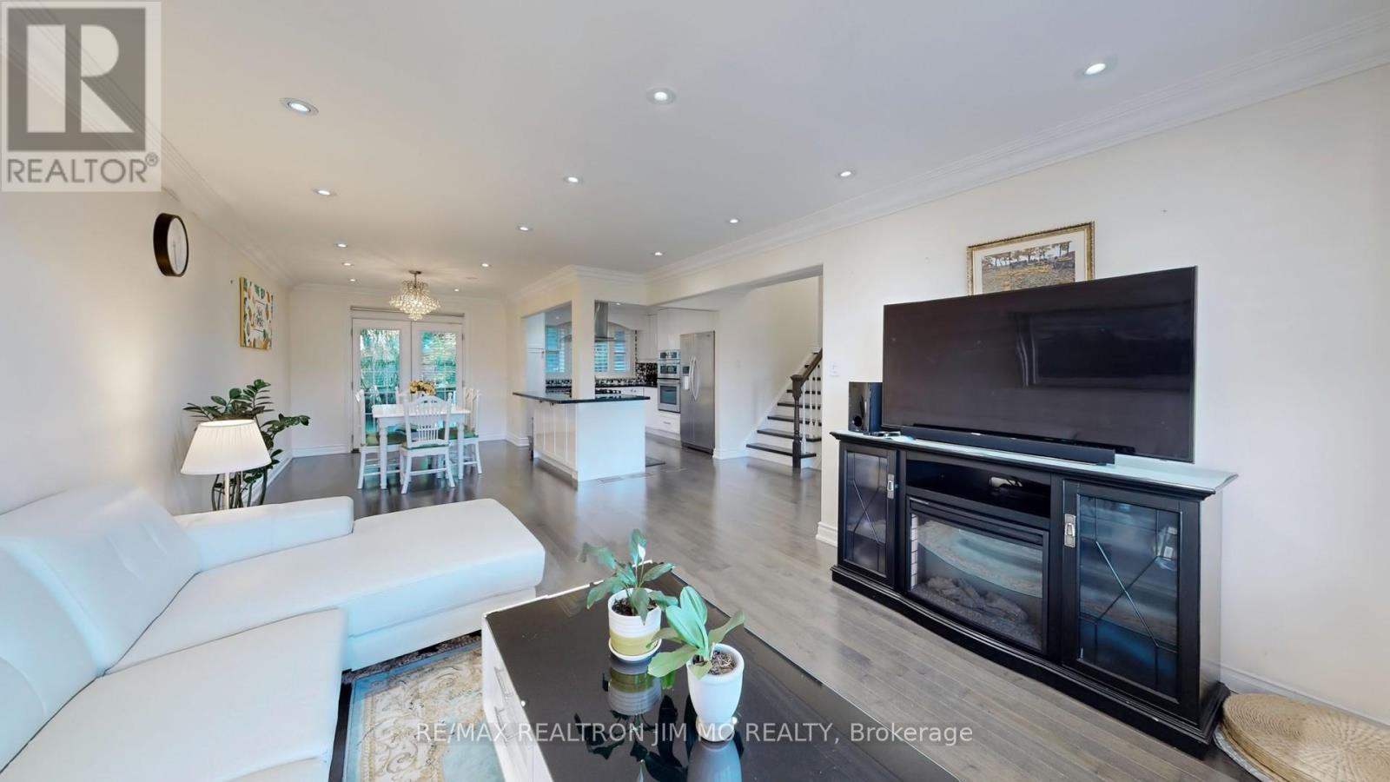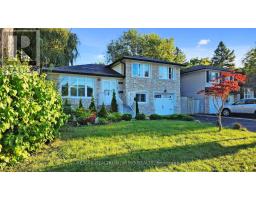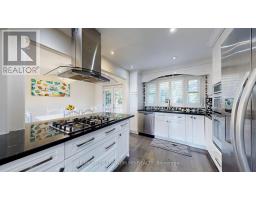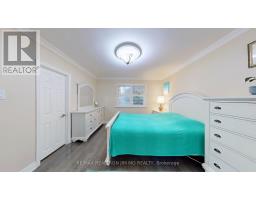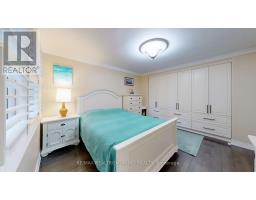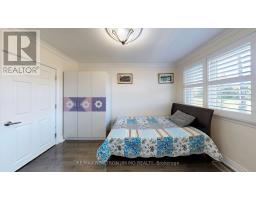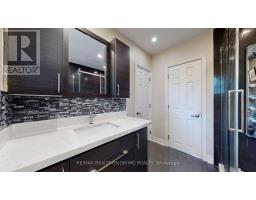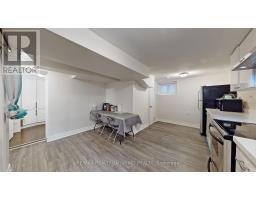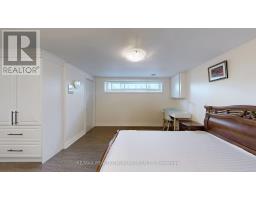181 Bishop Avenue Toronto, Ontario M2M 1Z7
$1,699,900
Location, Location, Location! Stunning And Timeless 4-Level Solid Stone Sidesplit Home Located In The Sought-After Willowdale Neighbourhood. Features A Modern Kitchen With A Gourmet Design, Quartz Countertops, Built-In Stainless Steel Appliances, And A Gas Cooktop. The Master Bedroom Boasts Custom Built-In Wardrobes And A Spa-Inspired Ensuite. Hardwood Floors Throughout, Complemented By California Shutters And Pot Lights. The Renovated Finished Basement Includes A Separate Entrance. Outdoor Highlights Include An Interlocking Patio, Walkways, A Spacious Deck, And A Deep Private Backyard. Conveniently Located Just Steps From Finch Subway, Go Station, Yonge Street, And The Highly-Regarded Earl Haig Secondary School. Book Your Showing Today! (id:50886)
Property Details
| MLS® Number | C9370456 |
| Property Type | Single Family |
| Community Name | Newtonbrook East |
| Features | Carpet Free, In-law Suite |
| ParkingSpaceTotal | 5 |
Building
| BathroomTotal | 4 |
| BedroomsAboveGround | 4 |
| BedroomsBelowGround | 1 |
| BedroomsTotal | 5 |
| Appliances | Central Vacuum, Dishwasher, Dryer, Refrigerator, Two Stoves, Two Washers |
| BasementFeatures | Apartment In Basement, Separate Entrance |
| BasementType | N/a |
| ConstructionStyleAttachment | Detached |
| ConstructionStyleSplitLevel | Sidesplit |
| CoolingType | Central Air Conditioning |
| ExteriorFinish | Stone |
| FlooringType | Hardwood |
| FoundationType | Unknown |
| HalfBathTotal | 1 |
| HeatingFuel | Natural Gas |
| HeatingType | Forced Air |
| Type | House |
| UtilityWater | Municipal Water |
Parking
| Attached Garage |
Land
| Acreage | No |
| Sewer | Sanitary Sewer |
| SizeDepth | 146 Ft |
| SizeFrontage | 50 Ft ,7 In |
| SizeIrregular | 50.66 X 146 Ft ; Pool Size Deep Lot,fully Fenced & Decked |
| SizeTotalText | 50.66 X 146 Ft ; Pool Size Deep Lot,fully Fenced & Decked |
Rooms
| Level | Type | Length | Width | Dimensions |
|---|---|---|---|---|
| Second Level | Primary Bedroom | 3.74 m | 3.52 m | 3.74 m x 3.52 m |
| Second Level | Bedroom 2 | 4.72 m | 2.86 m | 4.72 m x 2.86 m |
| Second Level | Bedroom 3 | 3.7 m | 2.74 m | 3.7 m x 2.74 m |
| Lower Level | Bedroom 5 | 5.14 m | 2.31 m | 5.14 m x 2.31 m |
| Lower Level | Kitchen | 4.87 m | 4.14 m | 4.87 m x 4.14 m |
| Main Level | Living Room | 5.09 m | 3.7 m | 5.09 m x 3.7 m |
| Main Level | Dining Room | 3.89 m | 2.92 m | 3.89 m x 2.92 m |
| Main Level | Kitchen | 2.87 m | 3.47 m | 2.87 m x 3.47 m |
| Ground Level | Study | 3.6 m | 2.38 m | 3.6 m x 2.38 m |
| Ground Level | Bedroom 4 | 4.61 m | 2.7 m | 4.61 m x 2.7 m |
Interested?
Contact us for more information
Jeffrey Lu
Broker
183 Willowdale Ave #7
Toronto, Ontario M2N 4Y9
Jim Mo
Broker of Record
183 Willowdale Ave #7
Toronto, Ontario M2N 4Y9



