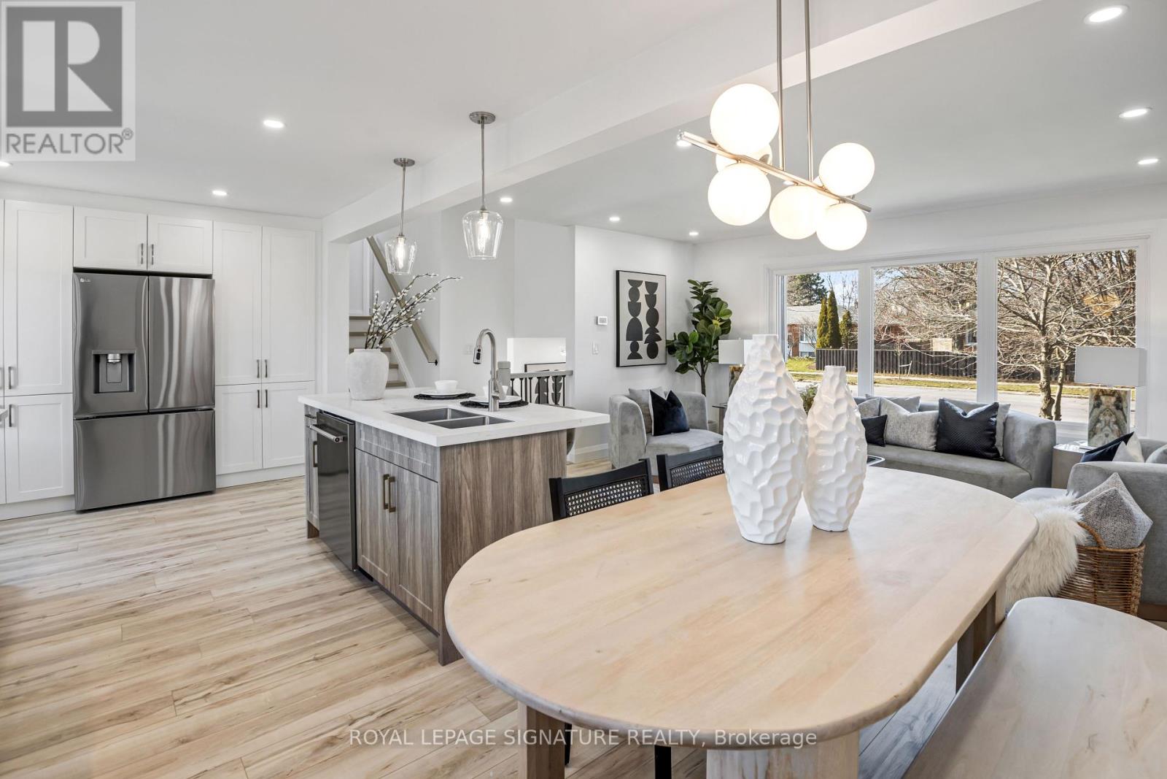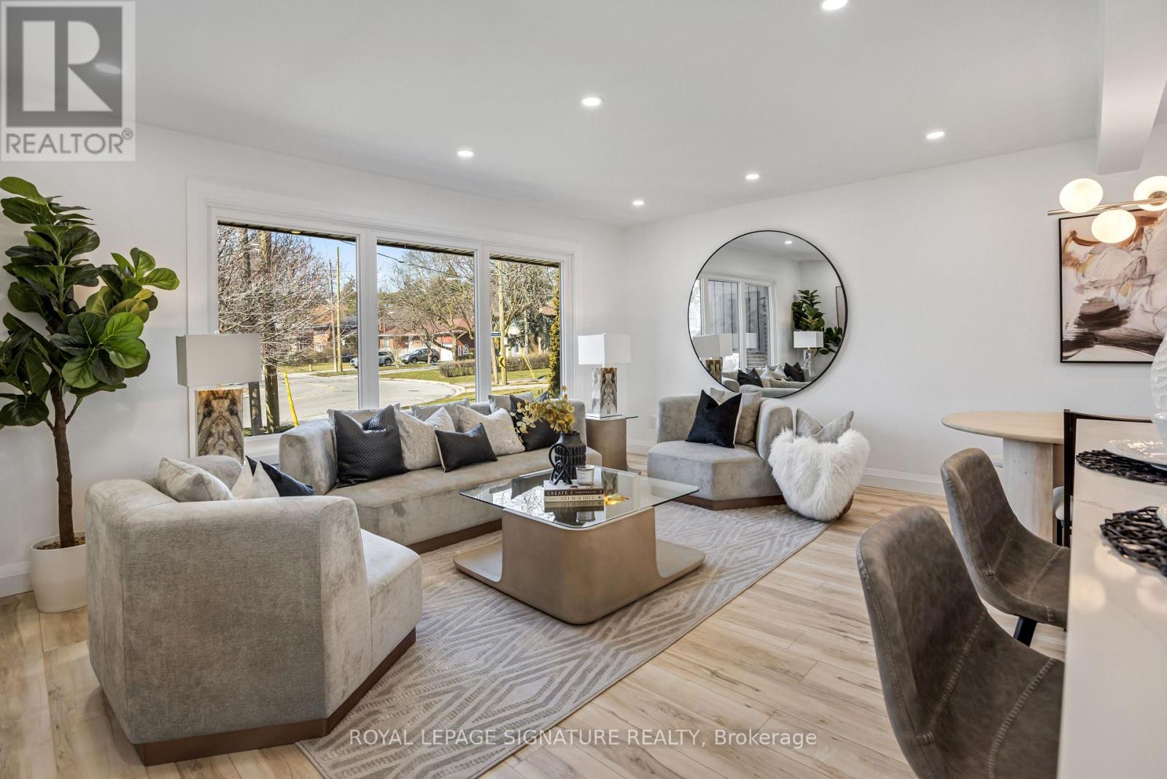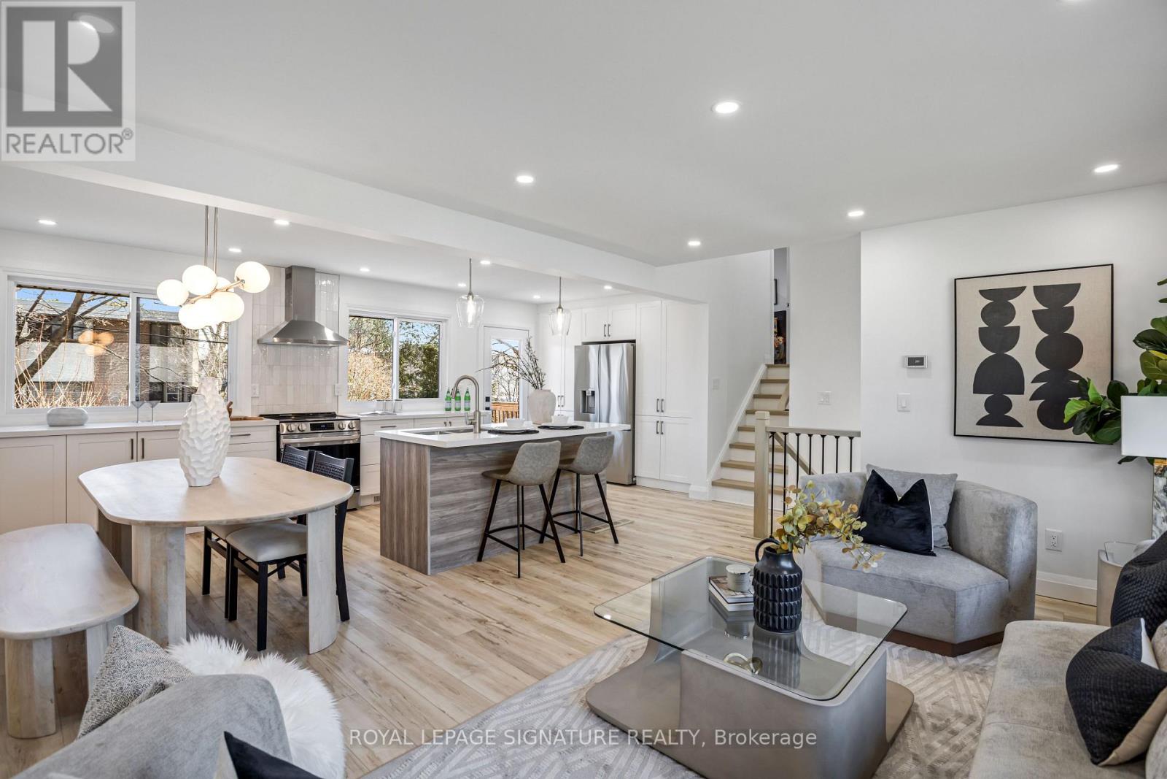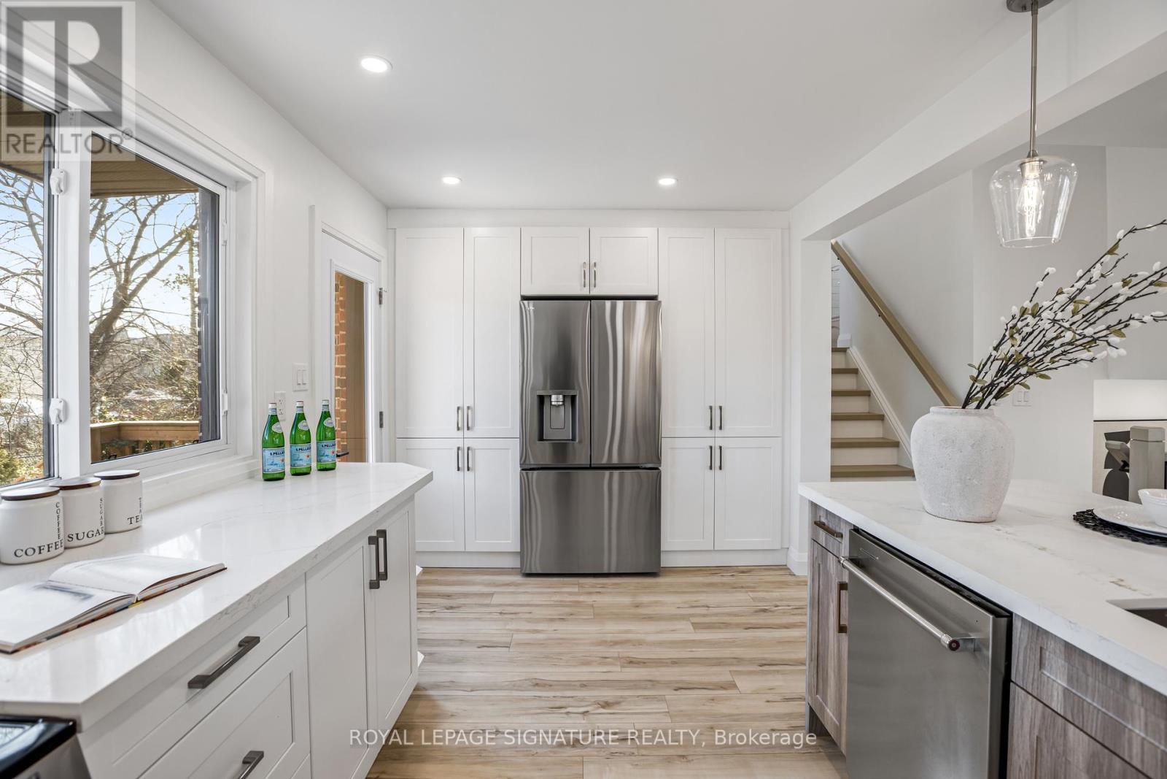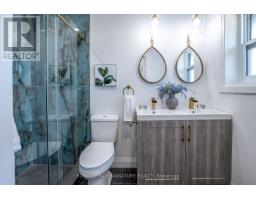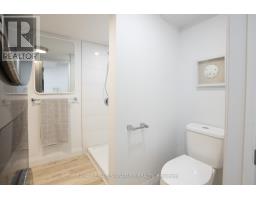181 Broadlands Boulevard Toronto, Ontario M3A 1K4
$1,399,000
Discover the perfect blend of modern design and energy efficiency in this fully reno'd gem in the desirable Parkwoods-Donalda neighbourhood. Here's why this home stands out:1)Energy - Efficient & cost-saving designed for sustainability, this home features energy-efficient windows that maximize natural light while reducing utility costs. Plus, an EV charger rough-in is ready for eco-conscious homeowner.2)Stylish & Functional Living Spaces - The open-concept main floor boasts luxury vinyl plank flooring for durability and elegance. The chefs kitchen is a showstopper, featuring brand-new stainless steel appliances, custom cabinetry, and a spacious layout perfect for hosting.3)Spa-Like Primary Retreat - Unwind in the stunning primary ensuite, complete with an oversized glass shower and double vanity, offering a luxurious escape after a long day.4)Entertainers Dream Basement - Host family and friends in the fully finished basement, with sleek wet bar, ideal for game nights or celebrations.5)Prime Location - Nestled in a family-friendly neighbourhood, this home offers quick access to the DVP & 401, making your commute effortless while enjoying the tranquility of suburban living. This home is more than just a place to live, it's a lifestyle! Book your showing today. (id:50886)
Property Details
| MLS® Number | C12034018 |
| Property Type | Single Family |
| Community Name | Parkwoods-Donalda |
| Amenities Near By | Public Transit, Schools |
| Parking Space Total | 3 |
| Structure | Shed |
Building
| Bathroom Total | 4 |
| Bedrooms Above Ground | 4 |
| Bedrooms Total | 4 |
| Age | 51 To 99 Years |
| Appliances | Dishwasher, Dryer, Hood Fan, Stove, Washer, Wet Bar, Refrigerator |
| Basement Development | Finished |
| Basement Type | N/a (finished) |
| Construction Style Attachment | Detached |
| Construction Style Split Level | Sidesplit |
| Cooling Type | Central Air Conditioning |
| Exterior Finish | Wood, Brick |
| Foundation Type | Poured Concrete |
| Heating Fuel | Electric |
| Heating Type | Heat Pump |
| Size Interior | 1,100 - 1,500 Ft2 |
| Type | House |
| Utility Water | Municipal Water |
Parking
| No Garage |
Land
| Acreage | No |
| Fence Type | Fenced Yard |
| Land Amenities | Public Transit, Schools |
| Sewer | Sanitary Sewer |
| Size Depth | 120 Ft |
| Size Frontage | 55 Ft |
| Size Irregular | 55 X 120 Ft |
| Size Total Text | 55 X 120 Ft |
Contact Us
Contact us for more information
Zachary Galbraith
Salesperson
8 Sampson Mews Suite 201 The Shops At Don Mills
Toronto, Ontario M3C 0H5
(416) 443-0300
(416) 443-8619

