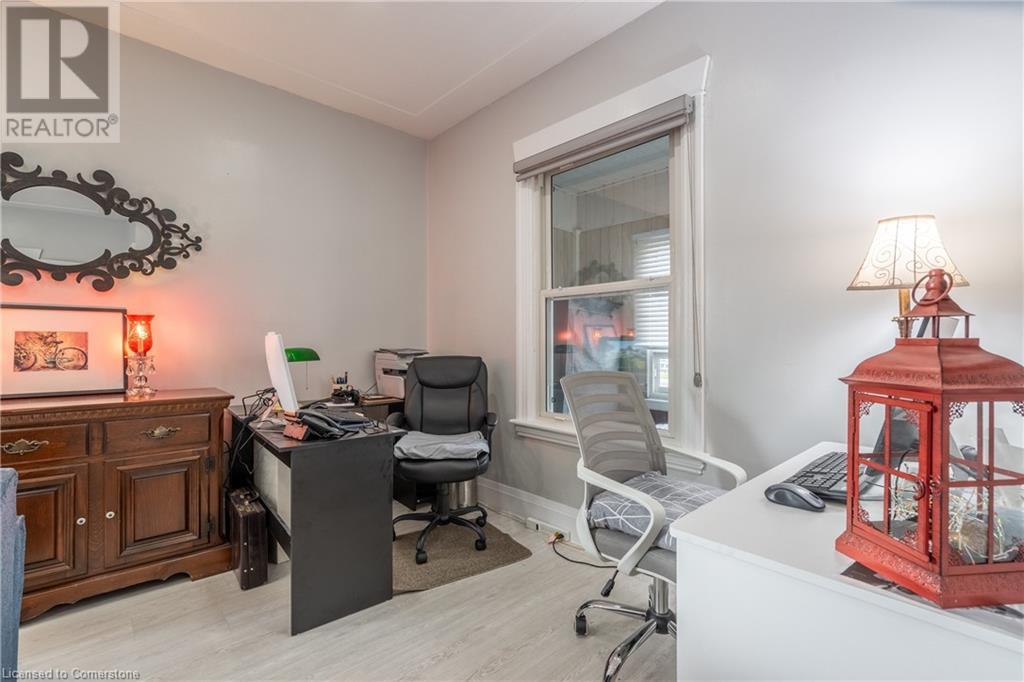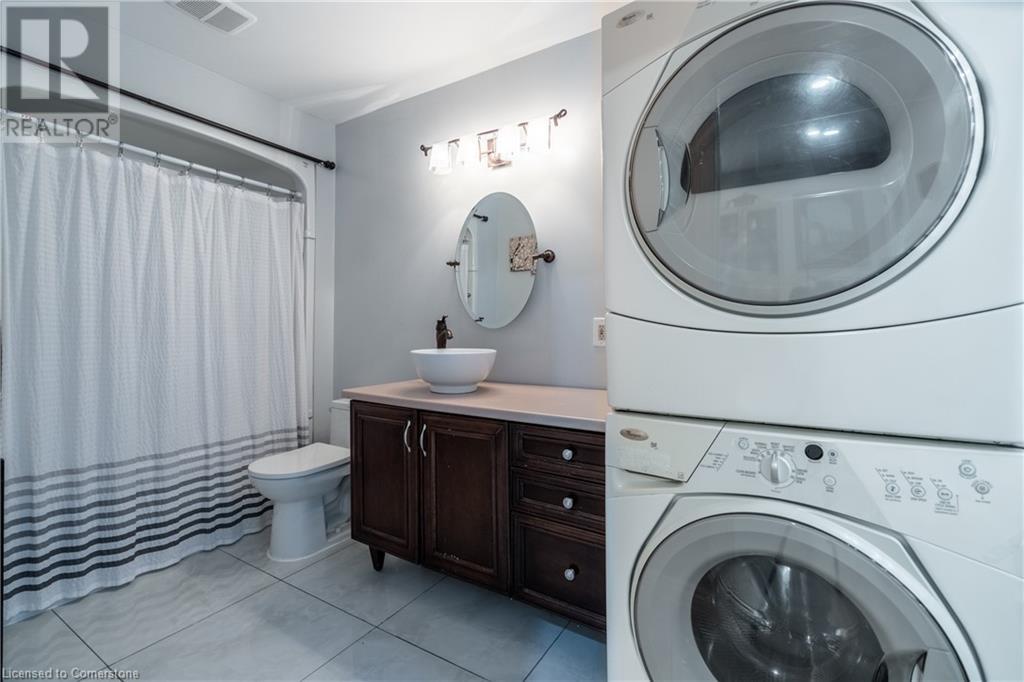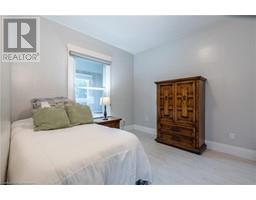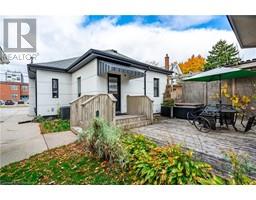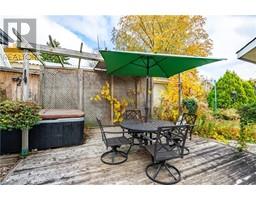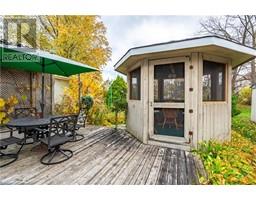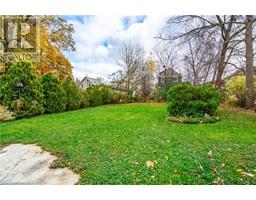181 East 5th Street Hamilton, Ontario L9A 2Z7
$679,999
Welcome to 181 East 5th Street on the Hamilton Mountain! This beautifully updated bungalow offers a perfect blend of luxury and comfort. Step into an open-concept living space featuring high-end finishes and modern décor, with pot lights casting a warm glow that creates a cozy and inviting atmosphere. The updated kitchen is a chef's dream, complete with granite countertops and ample cabinetry to accommodate all your culinary needs. Outside, enjoy the large, oversized lot with a spacious deck and gazebo, ideal for hosting gatherings or simply relaxing in your own private oasis. With a detached garage and plenty of parking, this home is as functional as it is beautiful. Situated in a sought-after, family-friendly neighborhood on the Hamilton Mountain, this home truly stands out. Don’t miss this gem—it’s ready to welcome you! (id:50886)
Property Details
| MLS® Number | 40673659 |
| Property Type | Single Family |
| Amenities Near By | Hospital, Place Of Worship, Public Transit |
| Community Features | School Bus |
| Equipment Type | Water Heater |
| Features | Gazebo |
| Parking Space Total | 7 |
| Rental Equipment Type | Water Heater |
Building
| Bathroom Total | 1 |
| Bedrooms Above Ground | 2 |
| Bedrooms Total | 2 |
| Appliances | Dishwasher, Dryer, Microwave, Refrigerator, Stove, Washer, Window Coverings, Hot Tub |
| Architectural Style | Bungalow |
| Basement Development | Unfinished |
| Basement Type | Full (unfinished) |
| Construction Style Attachment | Detached |
| Cooling Type | Central Air Conditioning |
| Exterior Finish | Stucco |
| Fireplace Fuel | Electric |
| Fireplace Present | Yes |
| Fireplace Total | 1 |
| Fireplace Type | Other - See Remarks |
| Foundation Type | Block |
| Heating Fuel | Natural Gas |
| Heating Type | Forced Air |
| Stories Total | 1 |
| Size Interior | 1,190 Ft2 |
| Type | House |
| Utility Water | Municipal Water |
Parking
| Detached Garage |
Land
| Access Type | Highway Access, Highway Nearby |
| Acreage | No |
| Land Amenities | Hospital, Place Of Worship, Public Transit |
| Sewer | Municipal Sewage System |
| Size Depth | 162 Ft |
| Size Frontage | 50 Ft |
| Size Total Text | Under 1/2 Acre |
| Zoning Description | C |
Rooms
| Level | Type | Length | Width | Dimensions |
|---|---|---|---|---|
| Main Level | 4pc Bathroom | 5'3'' x 13'4'' | ||
| Main Level | Bedroom | 10'3'' x 9'6'' | ||
| Main Level | Primary Bedroom | 10'9'' x 9'6'' | ||
| Main Level | Kitchen | 10'2'' x 13'3'' | ||
| Main Level | Living Room | 13'1'' x 24'8'' |
Utilities
| Cable | Available |
| Electricity | Available |
| Natural Gas | Available |
| Telephone | Available |
https://www.realtor.ca/real-estate/27618884/181-east-5th-street-hamilton
Contact Us
Contact us for more information
Rob Golfi
Salesperson
(905) 575-1962
www.robgolfi.com/
1 Markland Street
Hamilton, Ontario L8P 2J5
(905) 575-7700
(905) 575-1962
















