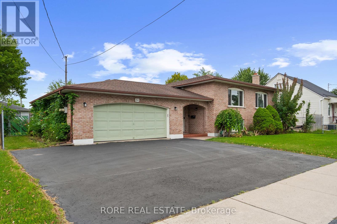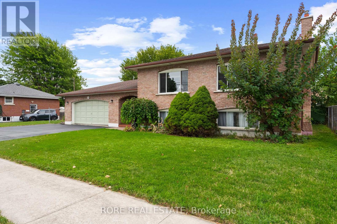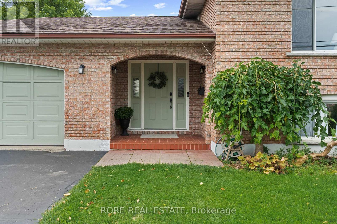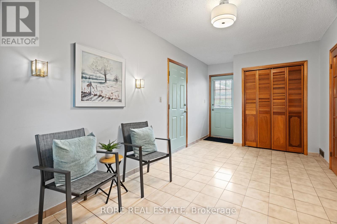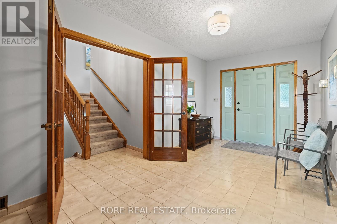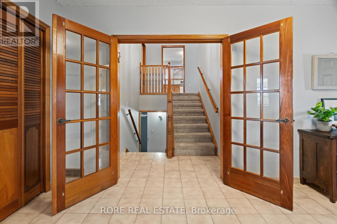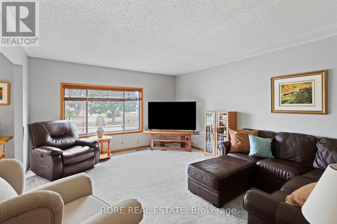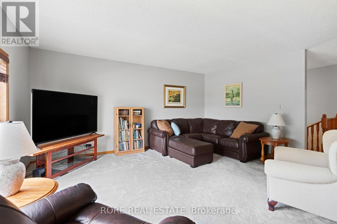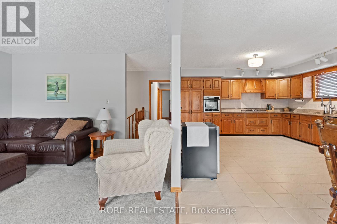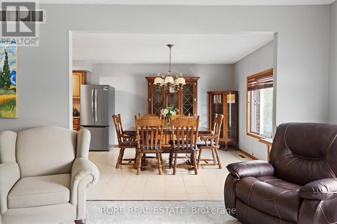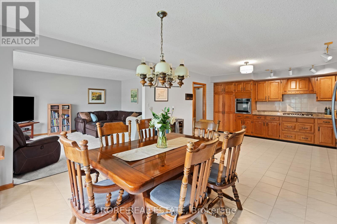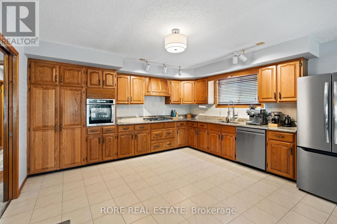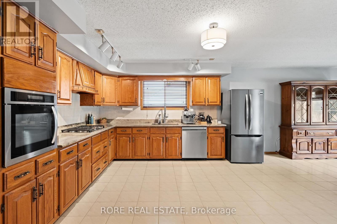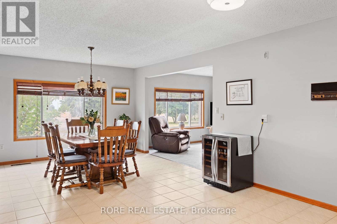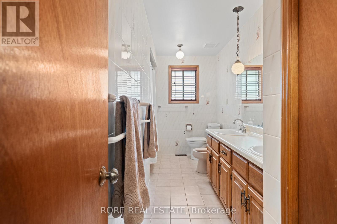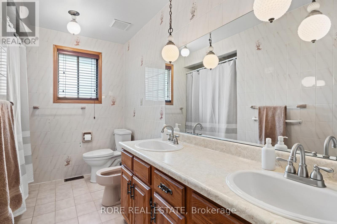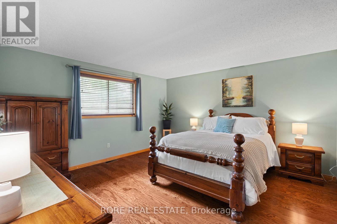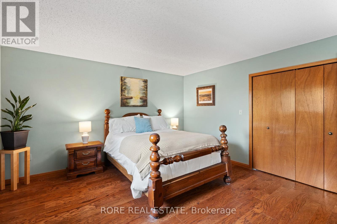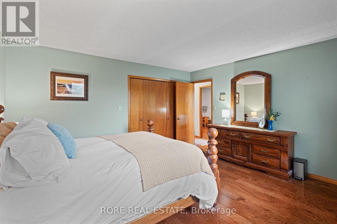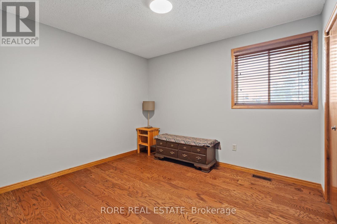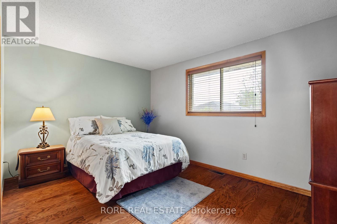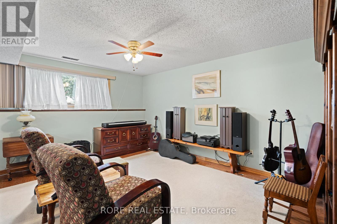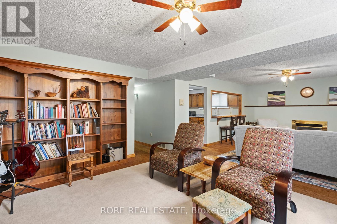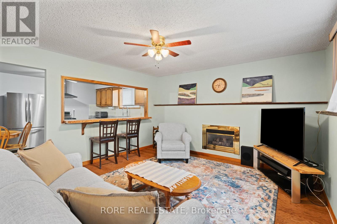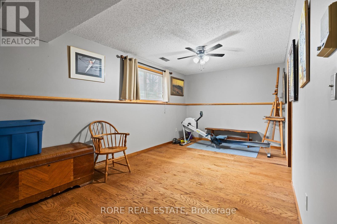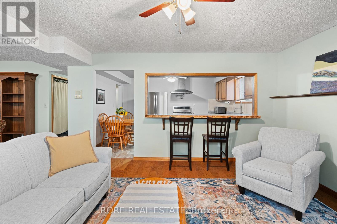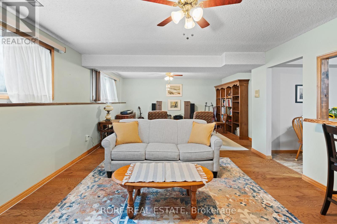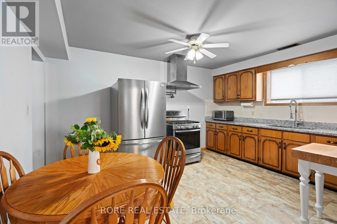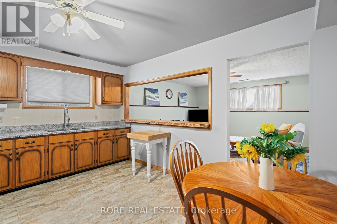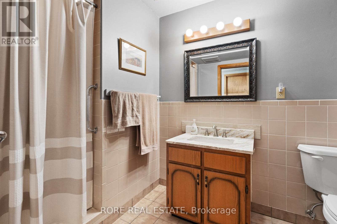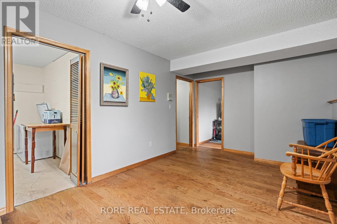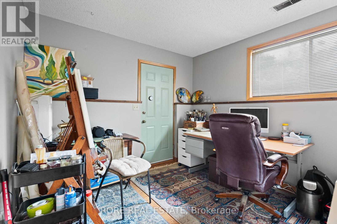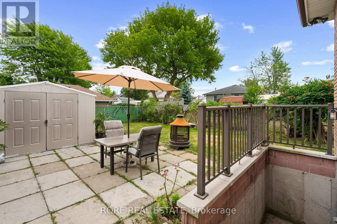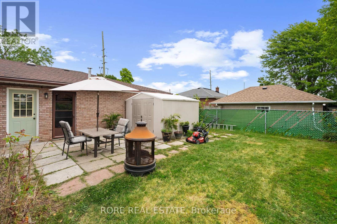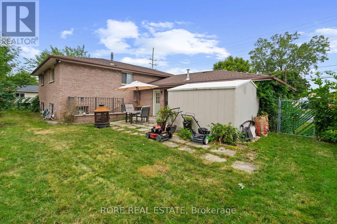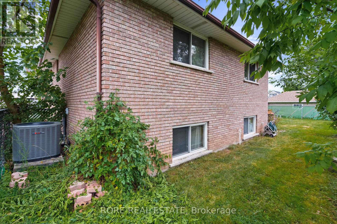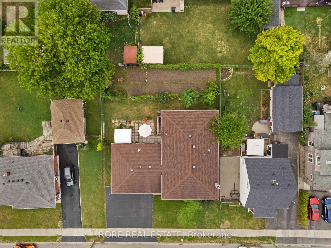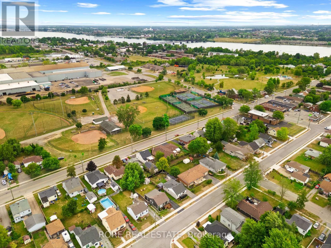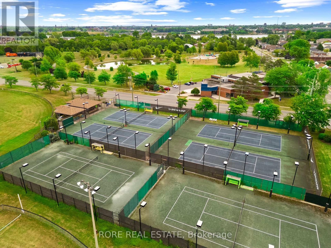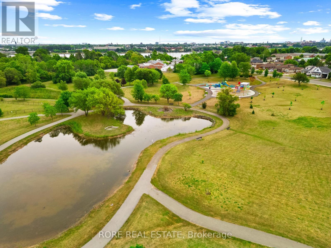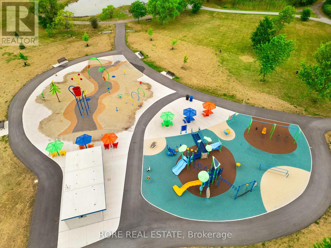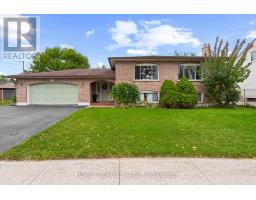181 Gilmore Road Fort Erie, Ontario L2A 2M2
$695,000
Are you searching for a home that perfectly accommodates the entire family? Look no further! 181 Gilmore Road offers an abundance of space and a layout designed to meet all your needs. With over 1,650 sq. ft of finished space on the main floor, this home was crafted for comfort and style. Additionally, the basement is finished and provides even more room to enjoy. The grand entrance is both spacious and welcoming, offering a warm invitation each time you come home. The main floor kitchen has been thoughtfully upgraded with newer granite countertops and appliances. This kitchen is not only a functional workspace, but also an elegant gathering spot for family and friends. The lower level of the home surprises with high ceilings and large windows. This bright and open space is perfect for a variety of uses. The fully equipped basement kitchen allows you to cook up amazing meals effortlessly. Its open concept layout flows seamlessly into the large family room, creating an ideal space for entertaining. A cozy fireplace in the family room offers warmth and ambiance during winter nights, perfect for movie watching or simply relaxing. With an additional bedroom and bonus room in the basement each could serve as offices or storage areas, depending on your needs. A separate walk-up adds privacy and convenience. The backyard is ideal for those who love to grow their own vegetables. It already offers mature grape vines and its a perfect spot for those who love spending time outdoors and who enjoy homegrown produce. Conveniently located this home offers easy access to baseball diamonds and tennis courts. Additionally, it's just a two-minute walk to the library and the newly upgraded playground and splashpad, making it an ideal location for families. The only thing left to ask is: When would you like to see your new home? (id:50886)
Property Details
| MLS® Number | X12361950 |
| Property Type | Single Family |
| Community Name | 332 - Central |
| Equipment Type | Water Heater - Gas, Water Heater |
| Features | Sump Pump |
| Parking Space Total | 7 |
| Rental Equipment Type | Water Heater - Gas, Water Heater |
Building
| Bathroom Total | 2 |
| Bedrooms Above Ground | 3 |
| Bedrooms Below Ground | 1 |
| Bedrooms Total | 4 |
| Amenities | Fireplace(s) |
| Appliances | Oven - Built-in, Central Vacuum, Range, Intercom, Dishwasher, Dryer, Freezer, Oven, Stove, Washer, Two Refrigerators |
| Basement Development | Finished |
| Basement Features | Walk Out |
| Basement Type | N/a (finished) |
| Construction Style Attachment | Detached |
| Construction Style Split Level | Sidesplit |
| Cooling Type | Central Air Conditioning |
| Exterior Finish | Brick |
| Fireplace Present | Yes |
| Fireplace Total | 1 |
| Foundation Type | Concrete |
| Heating Fuel | Natural Gas |
| Heating Type | Forced Air |
| Size Interior | 1,500 - 2,000 Ft2 |
| Type | House |
| Utility Water | Municipal Water |
Parking
| Attached Garage | |
| Garage |
Land
| Acreage | No |
| Sewer | Sanitary Sewer |
| Size Depth | 100 Ft |
| Size Frontage | 75 Ft |
| Size Irregular | 75 X 100 Ft |
| Size Total Text | 75 X 100 Ft |
| Zoning Description | R2 |
Rooms
| Level | Type | Length | Width | Dimensions |
|---|---|---|---|---|
| Basement | Office | 2.46 m | 2.75 m | 2.46 m x 2.75 m |
| Basement | Utility Room | 2.47 m | 3.97 m | 2.47 m x 3.97 m |
| Basement | Kitchen | 3.35 m | 4.28 m | 3.35 m x 4.28 m |
| Basement | Living Room | 8.23 m | 3.99 m | 8.23 m x 3.99 m |
| Basement | Bedroom | 5.49 m | 2.74 m | 5.49 m x 2.74 m |
| Basement | Laundry Room | 3.05 m | 2.77 m | 3.05 m x 2.77 m |
| Basement | Bathroom | 1.56 m | 2.15 m | 1.56 m x 2.15 m |
| Main Level | Living Room | 4.88 m | 3.96 m | 4.88 m x 3.96 m |
| Main Level | Bedroom | 3.05 m | 3.05 m | 3.05 m x 3.05 m |
| Main Level | Bedroom 2 | 3.05 m | 3.96 m | 3.05 m x 3.96 m |
| Main Level | Primary Bedroom | 4.27 m | 3.96 m | 4.27 m x 3.96 m |
| Main Level | Bathroom | 4.27 m | 1.22 m | 4.27 m x 1.22 m |
| Main Level | Dining Room | 3.05 m | 4.27 m | 3.05 m x 4.27 m |
| Main Level | Kitchen | 4.3 m | 4.27 m | 4.3 m x 4.27 m |
https://www.realtor.ca/real-estate/28771747/181-gilmore-road-fort-erie-central-332-central
Contact Us
Contact us for more information
Andrea Hall
Salesperson
1188 Garrison Road
Fort Erie, Ontario L2A 1P1
(905) 871-4455
www.makeitrore.com/


