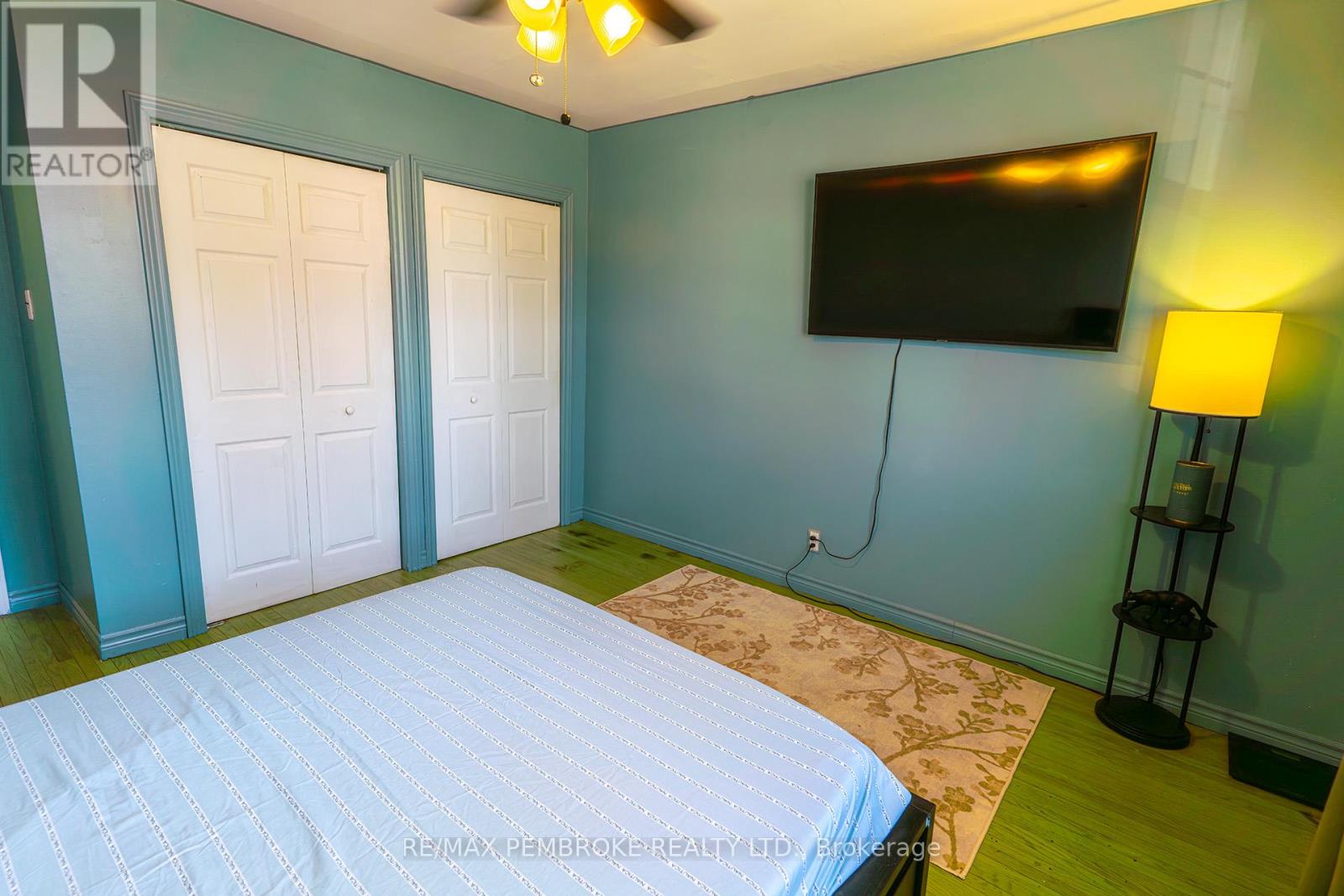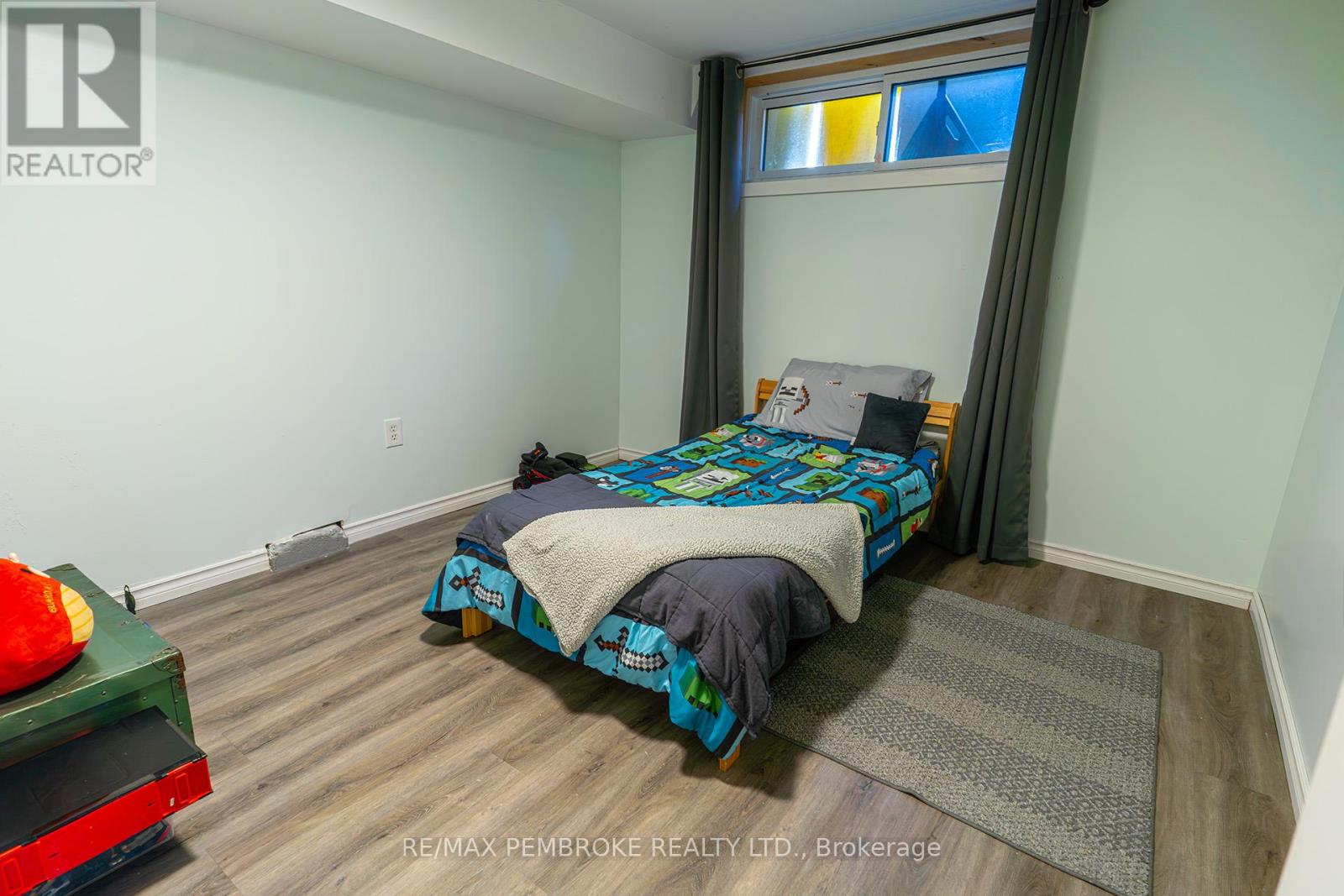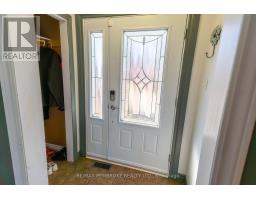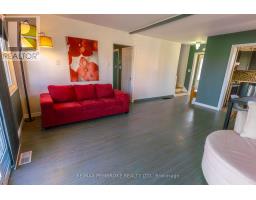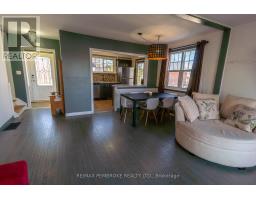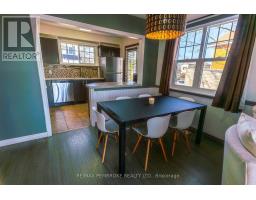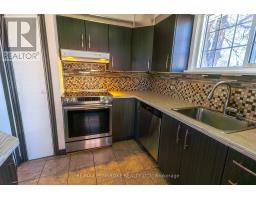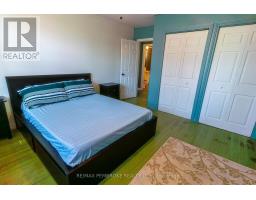181 Hunter Street Pembroke, Ontario K8A 2N8
$390,000
This charming family home is larger than it appears and has 6 Bedrooms! From the moment you step in you will love the mudroom that leads you into the heart of the home - a bright, OPEN CONCEPT living area. Lots of space for family dinners. And for outdoor entertaining, through beautiful oversized patio doors, you'll find an extra large sun deck (12' x 30') with mountain view, that leads down to your fully fenced back yard with delightful storage shed. The adorable kitchen complete with appliances, can also be accessed from the side driveway. A full bathroom and 2 bathrooms are also found on the main floor. Unique hardwood floors and new laminate in the basement rec room. A beautiful staircase leads up to another full bath and two more spacious bedrooms. Now to the unexpected, fully finished basement! Comfortable family room with built-in shelves for family games, a separate finished laundry room, a cozy office space that has added sound proofing in the ceiling, and an additional 2 more bedrooms! This incredible home includes updated windows, some updated wiring, 200 amp breaker panel, and newer roof shingles approx. 2015. Minimum 24 hour irrevocable please. (id:50886)
Property Details
| MLS® Number | X12091757 |
| Property Type | Single Family |
| Community Name | 530 - Pembroke |
| Parking Space Total | 3 |
Building
| Bathroom Total | 2 |
| Bedrooms Above Ground | 4 |
| Bedrooms Below Ground | 2 |
| Bedrooms Total | 6 |
| Age | 51 To 99 Years |
| Appliances | Blinds, Dishwasher, Dryer, Freezer, Microwave, Storage Shed, Stove, Washer, Refrigerator |
| Basement Development | Finished |
| Basement Type | Full (finished) |
| Construction Style Attachment | Detached |
| Exterior Finish | Wood |
| Flooring Type | Tile, Laminate, Hardwood |
| Foundation Type | Block |
| Heating Fuel | Natural Gas |
| Heating Type | Forced Air |
| Stories Total | 2 |
| Size Interior | 1,500 - 2,000 Ft2 |
| Type | House |
| Utility Water | Municipal Water |
Parking
| No Garage |
Land
| Acreage | No |
| Sewer | Sanitary Sewer |
| Size Depth | 87 Ft ,4 In |
| Size Frontage | 60 Ft |
| Size Irregular | 60 X 87.4 Ft |
| Size Total Text | 60 X 87.4 Ft |
| Zoning Description | Residential |
Rooms
| Level | Type | Length | Width | Dimensions |
|---|---|---|---|---|
| Second Level | Bedroom | 3.628 m | 3.724 m | 3.628 m x 3.724 m |
| Second Level | Bedroom | 3.627 m | 4.029 m | 3.627 m x 4.029 m |
| Second Level | Bathroom | 1.766 m | 2.478 m | 1.766 m x 2.478 m |
| Basement | Laundry Room | 1.448 m | 1.84 m | 1.448 m x 1.84 m |
| Basement | Bedroom | 3.465 m | 3.938 m | 3.465 m x 3.938 m |
| Basement | Bedroom | 3.152 m | 3.136 m | 3.152 m x 3.136 m |
| Basement | Office | 3.121 m | 3.092 m | 3.121 m x 3.092 m |
| Basement | Utility Room | 4.514 m | 2.703 m | 4.514 m x 2.703 m |
| Basement | Family Room | 4.012 m | 4.581 m | 4.012 m x 4.581 m |
| Main Level | Mud Room | 2.384 m | 1.083 m | 2.384 m x 1.083 m |
| Main Level | Living Room | 4.8 m | 5.443 m | 4.8 m x 5.443 m |
| Main Level | Kitchen | 2.537 m | 3.356 m | 2.537 m x 3.356 m |
| Main Level | Bathroom | 2.173 m | 1.557 m | 2.173 m x 1.557 m |
| Main Level | Primary Bedroom | 3.715 m | 3.711 m | 3.715 m x 3.711 m |
| Main Level | Bedroom | 2.38 m | 3.405 m | 2.38 m x 3.405 m |
Utilities
| Cable | Installed |
| Sewer | Installed |
https://www.realtor.ca/real-estate/28188550/181-hunter-street-pembroke-530-pembroke
Contact Us
Contact us for more information
Cindy Sell
Broker
www.wisesell.realtor/
www.facebook.com/cindy.sell.35
ca.linkedin.com/in/cindy-sell-697400b3
10a Canadian Forces Drive
Petawawa, Ontario K8H 0H4
(613) 687-2020
www.remaxpembroke.ca/



















