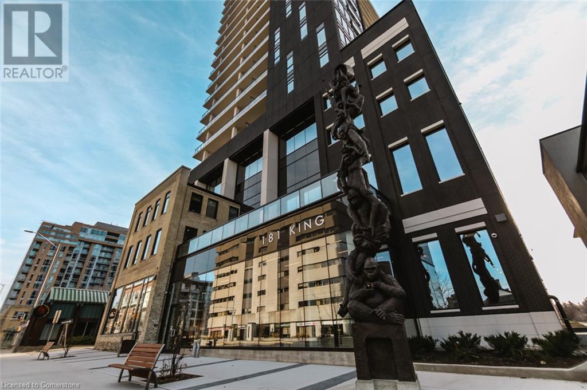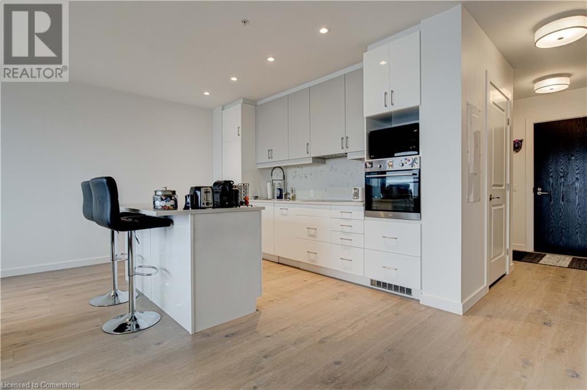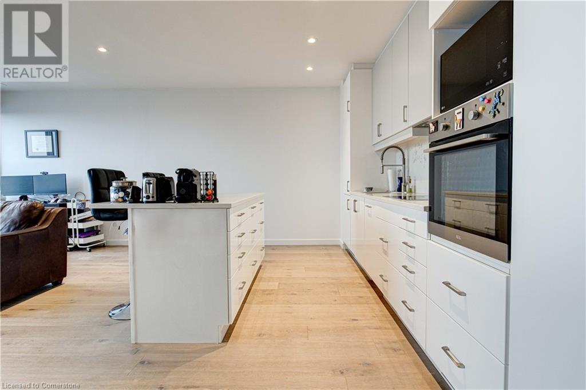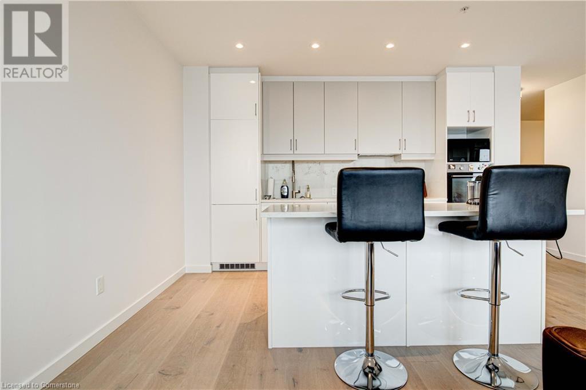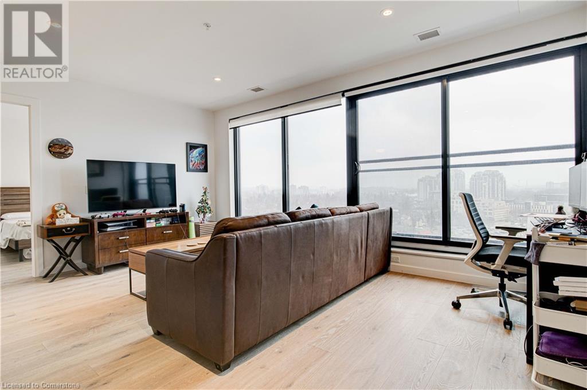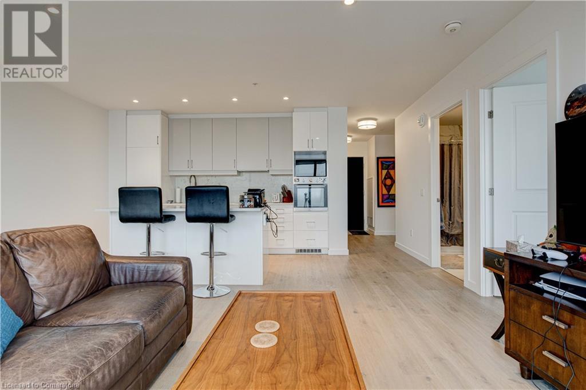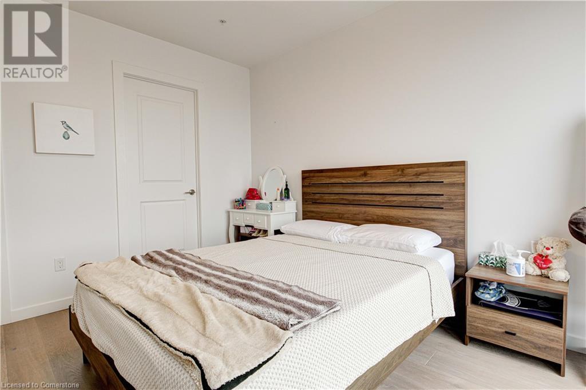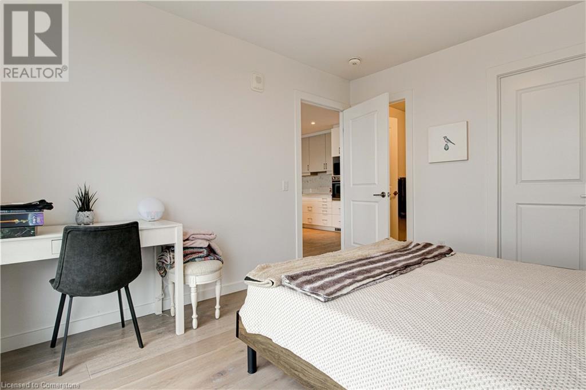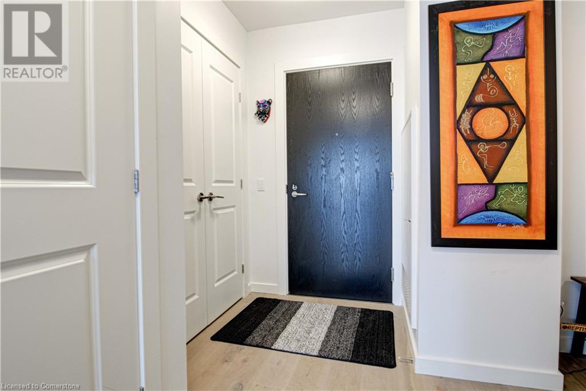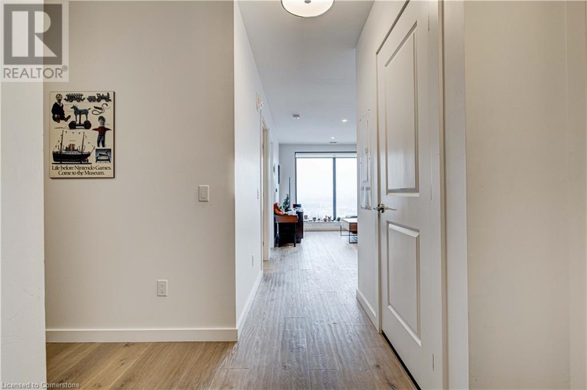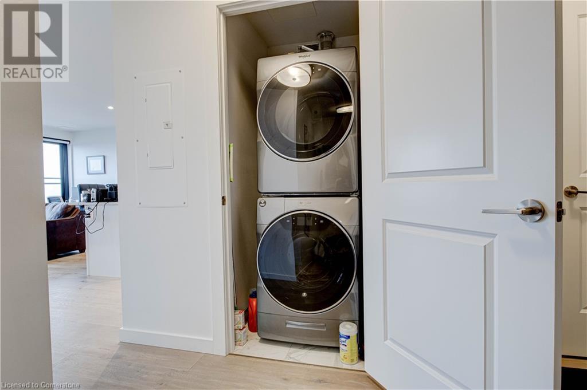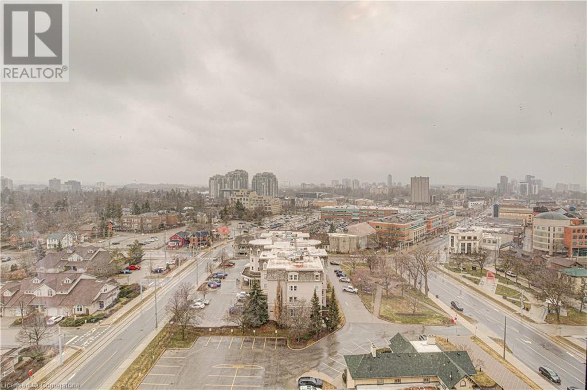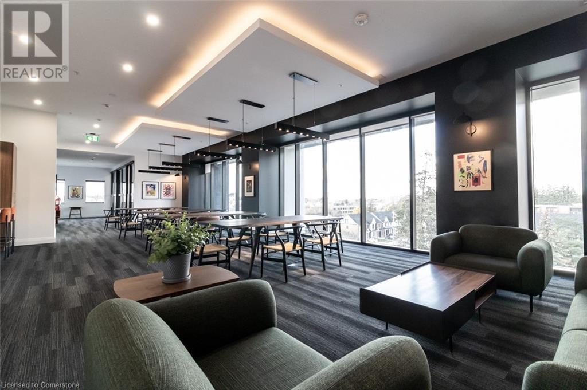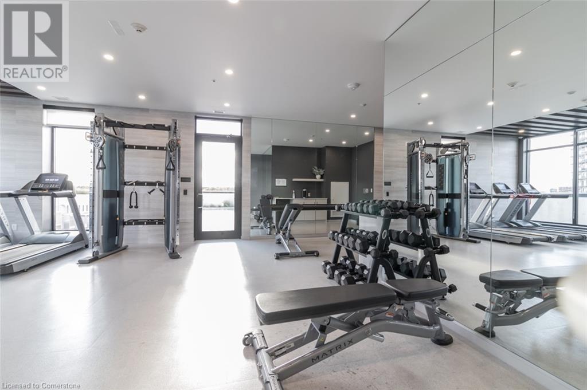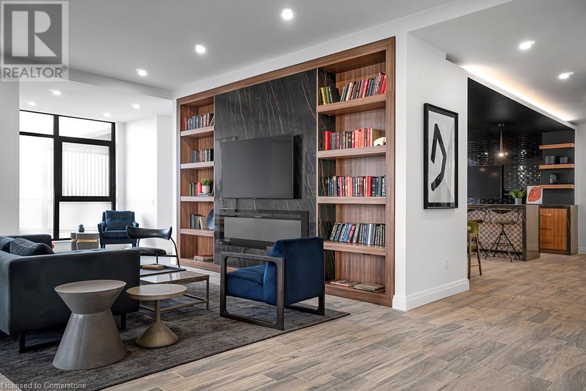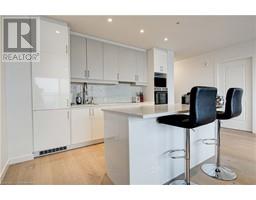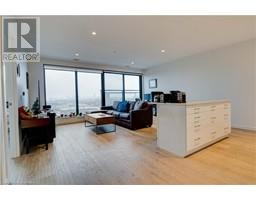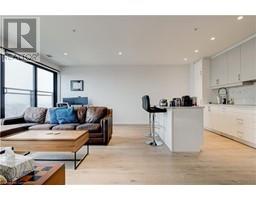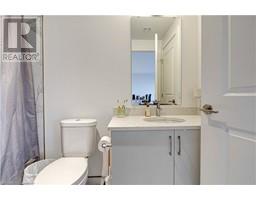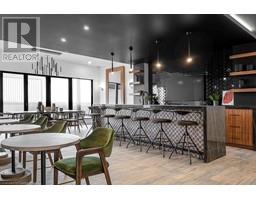181 King Street S Unit# 1205 Waterloo, Ontario N2J 0E7
$499,900Maintenance,
$776.65 Monthly
Maintenance,
$776.65 MonthlySet within one of Waterloo’s most sought-after addresses—181 King Street South—this 850 sq. ft. luxury residence offers an elevated living experience defined by light, space, and thoughtful design. Soaring ceilings and expansive west-facing windows flood the home with afternoon sun, amplifying the Scandinavian-inspired wide plank hardwood flooring and crisp architectural lines. The open-concept layout is ideal for both quiet evenings and vibrant entertaining, anchored by a chef’s kitchen featuring custom cabinetry, integrated European appliances, and a generous island with breakfast bar and extensive storage. The building offers Waterloo’s premier amenities—a private outdoor pool, sixth-floor terrace with BBQs, resident-only gym and yoga space, a stylish main floor lounge, and an elegant party room for hosting on a larger scale. Perfectly positioned on the LRT transit line, you're steps from the region’s top boutiques, cafes, and dining destinations—balancing urban energy with refined comfort. (id:50886)
Property Details
| MLS® Number | 40715722 |
| Property Type | Single Family |
| Amenities Near By | Hospital, Park, Place Of Worship, Public Transit, Shopping |
| Community Features | Community Centre |
| Equipment Type | Other |
| Features | Balcony |
| Parking Space Total | 1 |
| Rental Equipment Type | Other |
Building
| Bathroom Total | 1 |
| Bedrooms Above Ground | 1 |
| Bedrooms Below Ground | 1 |
| Bedrooms Total | 2 |
| Amenities | Exercise Centre, Party Room |
| Appliances | Dishwasher, Dryer, Refrigerator, Stove, Washer |
| Basement Type | None |
| Construction Style Attachment | Attached |
| Cooling Type | Central Air Conditioning |
| Exterior Finish | Concrete |
| Heating Type | Forced Air |
| Stories Total | 1 |
| Size Interior | 850 Ft2 |
| Type | Apartment |
| Utility Water | Municipal Water |
Parking
| Underground | |
| None |
Land
| Acreage | No |
| Land Amenities | Hospital, Park, Place Of Worship, Public Transit, Shopping |
| Sewer | Municipal Sewage System |
| Size Total Text | Unknown |
| Zoning Description | U2-81 |
Rooms
| Level | Type | Length | Width | Dimensions |
|---|---|---|---|---|
| Main Level | Laundry Room | Measurements not available | ||
| Main Level | 4pc Bathroom | Measurements not available | ||
| Main Level | Bedroom | 12'10'' x 11'0'' | ||
| Main Level | Den | 9'2'' x 7'0'' | ||
| Main Level | Dining Room | 12'11'' x 7'9'' | ||
| Main Level | Living Room | 12'11'' x 9'11'' | ||
| Main Level | Kitchen | 14'1'' x 8'7'' |
https://www.realtor.ca/real-estate/28154274/181-king-street-s-unit-1205-waterloo
Contact Us
Contact us for more information
Tim Bolton
Salesperson
1 (800) 344-0901
www.condoculture.ca/
ca.linkedin.com/pub/tim-bolton/a/909/23a
191 King St. S., Ut.101
Waterloo, Ontario N2J 1R1
1 (800) 344-0901
1 (800) 344-0901

