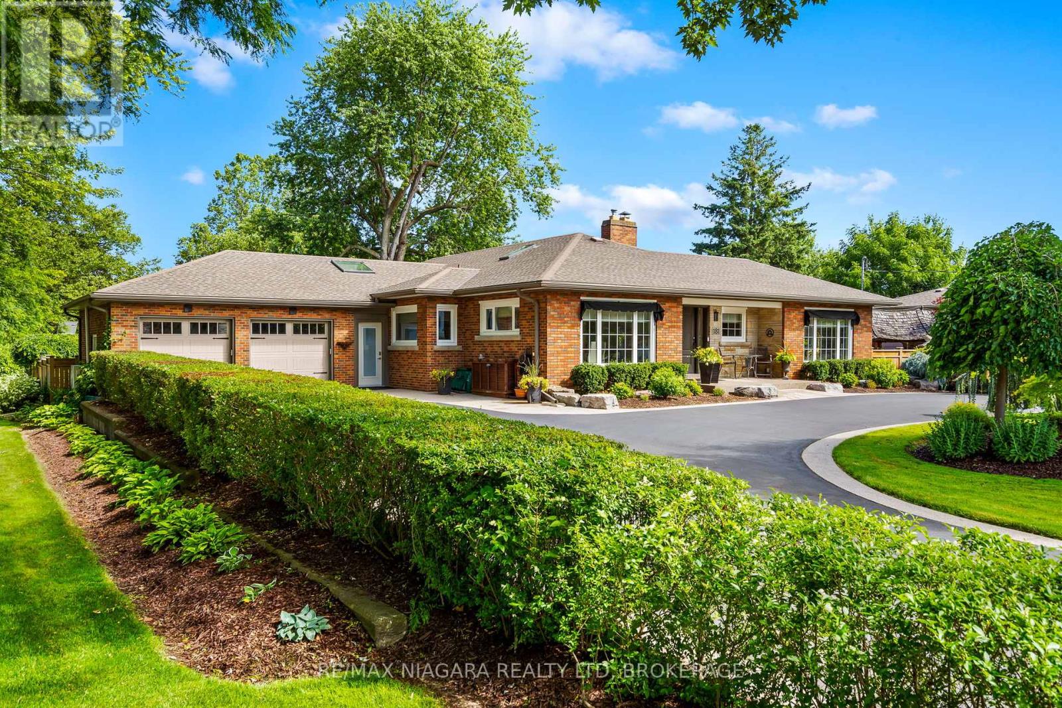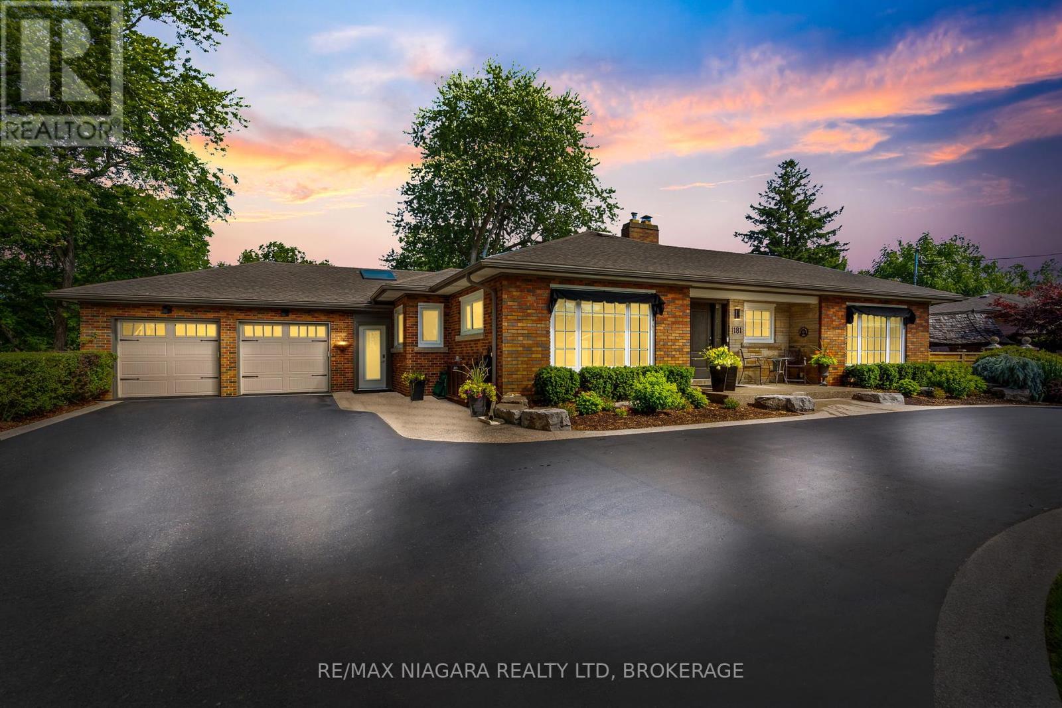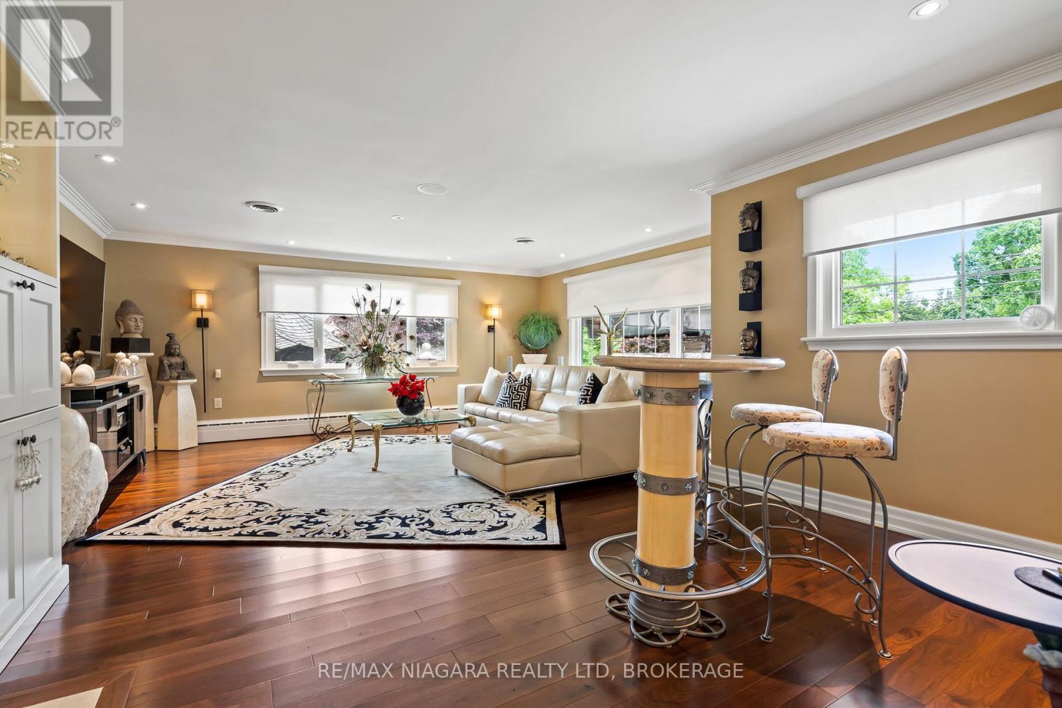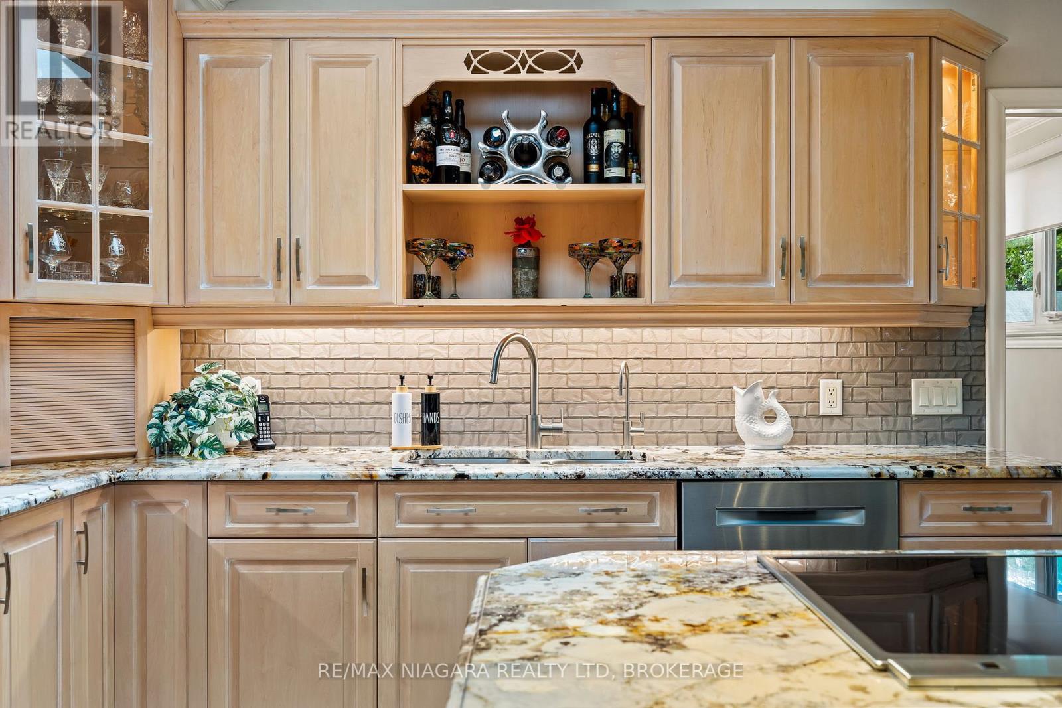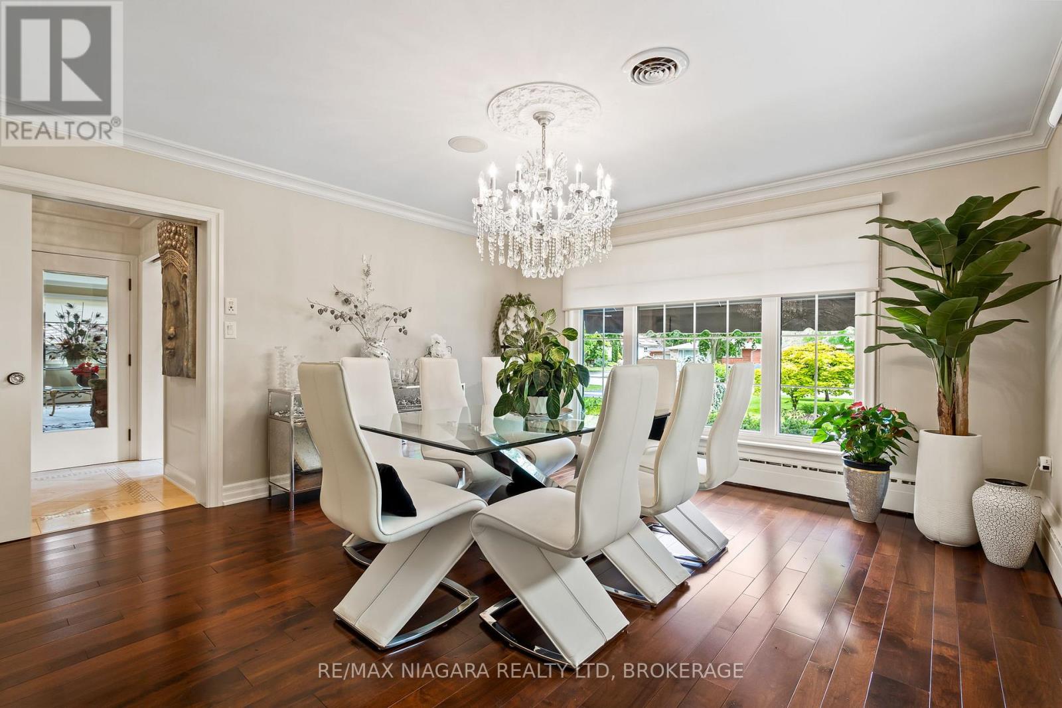181 Lakeshore Road St. Catharines, Ontario L2N 2V4
$1,295,000
Welcome to 181 Lakeshore Road, a TIMELESS & ELEGANT BUNGALOW in one of St. Catharines most sought-after areas. Boasting OVER 2,600 SQ FT ON THE MAIN FLOOR, this residence is designed for both grand entertaining and comfortable everyday living. The CIRCULAR DRIVEWAY FOR 14 VEHICLES, manicured gardens, and custom stonework set a striking first impression, while inside, TRIPLE-PANED oversized windows fill the principal rooms with natural light. The formal dining room is crowned by a SHOW-STOPPING CRYSTAL CHANDELIER, and the grand living and family rooms share a two-sided wood-burning fireplace. A CHEFS KITCHEN with a new PANTRY and generous eat-in space anchors the home, while the primary suite offers a double walk-thru custom closet and a SPA-INSPIRED ENSUITE. Two additional bedrooms, a MAIN FLOOR LAUNDRY, and an enclosed breezeway with SEPARATE ENTRANCE enhance the layout. The finished lower level includes a Rec Room, fourth bedroom, GYM, 3-piece bath, and games room, with IN-LAW SUITE POTENTIAL. Outdoors, enjoy the redesigned pond & waterfall, new backyard deck, landscape lighting, and upgraded sprinkler system. Practical updates include NEW HVAC, water treatment system, security system, and RUBBERIZED GARAGE FLOORING. All this just minutes from PORT DALHOUSIE and a short drive to NIAGARA-ON-THE-LAKE, offering a RARE OPPORTUNITY to own a LANDMARK PROPERTY with exceptional style. (id:50886)
Property Details
| MLS® Number | X12387824 |
| Property Type | Single Family |
| Community Name | 437 - Lakeshore |
| Features | Carpet Free |
| Parking Space Total | 14 |
| Structure | Deck, Patio(s) |
Building
| Bathroom Total | 3 |
| Bedrooms Above Ground | 3 |
| Bedrooms Below Ground | 1 |
| Bedrooms Total | 4 |
| Age | 51 To 99 Years |
| Amenities | Fireplace(s) |
| Appliances | Oven - Built-in, Central Vacuum, Water Heater - Tankless, Water Heater, Water Softener, Cooktop, Dishwasher, Dryer, Garage Door Opener, Microwave, Oven, Washer, Window Coverings, Refrigerator |
| Architectural Style | Bungalow |
| Basement Development | Finished |
| Basement Features | Separate Entrance |
| Basement Type | N/a (finished) |
| Construction Style Attachment | Detached |
| Cooling Type | Central Air Conditioning |
| Exterior Finish | Brick |
| Fireplace Present | Yes |
| Fireplace Total | 1 |
| Foundation Type | Block |
| Heating Type | Radiant Heat |
| Stories Total | 1 |
| Size Interior | 2,500 - 3,000 Ft2 |
| Type | House |
| Utility Water | Municipal Water |
Parking
| Attached Garage | |
| Garage |
Land
| Acreage | No |
| Landscape Features | Landscaped |
| Sewer | Sanitary Sewer |
| Size Depth | 155 Ft |
| Size Frontage | 115 Ft |
| Size Irregular | 115 X 155 Ft |
| Size Total Text | 115 X 155 Ft|under 1/2 Acre |
Rooms
| Level | Type | Length | Width | Dimensions |
|---|---|---|---|---|
| Basement | Bedroom 4 | 5.89 m | 4.22 m | 5.89 m x 4.22 m |
| Basement | Bathroom | Measurements not available | ||
| Basement | Living Room | 7.01 m | 5.79 m | 7.01 m x 5.79 m |
| Basement | Exercise Room | 4.57 m | 5.33 m | 4.57 m x 5.33 m |
| Basement | Games Room | 6.88 m | 4.04 m | 6.88 m x 4.04 m |
| Main Level | Kitchen | 6.22 m | 5.54 m | 6.22 m x 5.54 m |
| Main Level | Dining Room | 4.29 m | 4.34 m | 4.29 m x 4.34 m |
| Main Level | Living Room | 3.89 m | 7.04 m | 3.89 m x 7.04 m |
| Main Level | Family Room | 4.93 m | 4.32 m | 4.93 m x 4.32 m |
| Main Level | Bathroom | Measurements not available | ||
| Main Level | Primary Bedroom | 3.78 m | 6.27 m | 3.78 m x 6.27 m |
| Main Level | Bedroom 2 | 4.85 m | 4.34 m | 4.85 m x 4.34 m |
| Main Level | Bedroom 3 | 3.53 m | 4.34 m | 3.53 m x 4.34 m |
| Main Level | Bathroom | Measurements not available |
https://www.realtor.ca/real-estate/28828329/181-lakeshore-road-st-catharines-lakeshore-437-lakeshore
Contact Us
Contact us for more information
Debi Chewerda
Salesperson
261 Martindale Rd., Unit 14c
St. Catharines, Ontario L2W 1A2
(905) 687-9600
(905) 687-9494
www.remaxniagara.ca/

