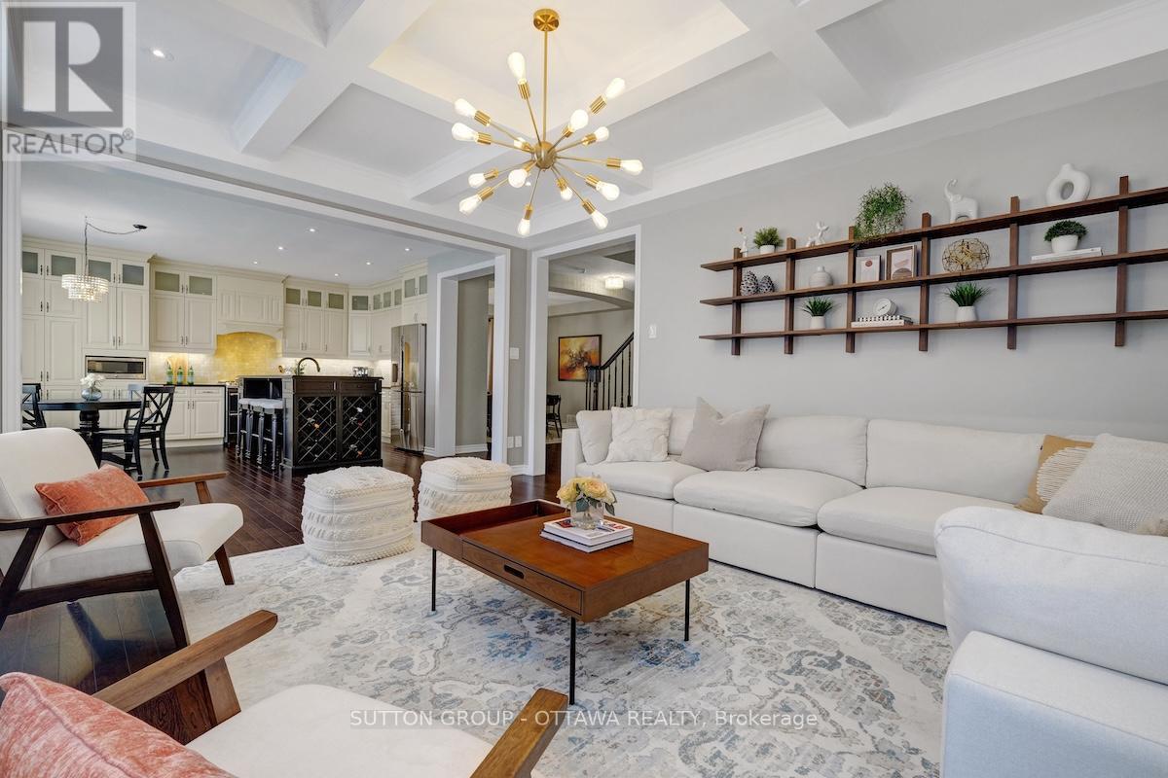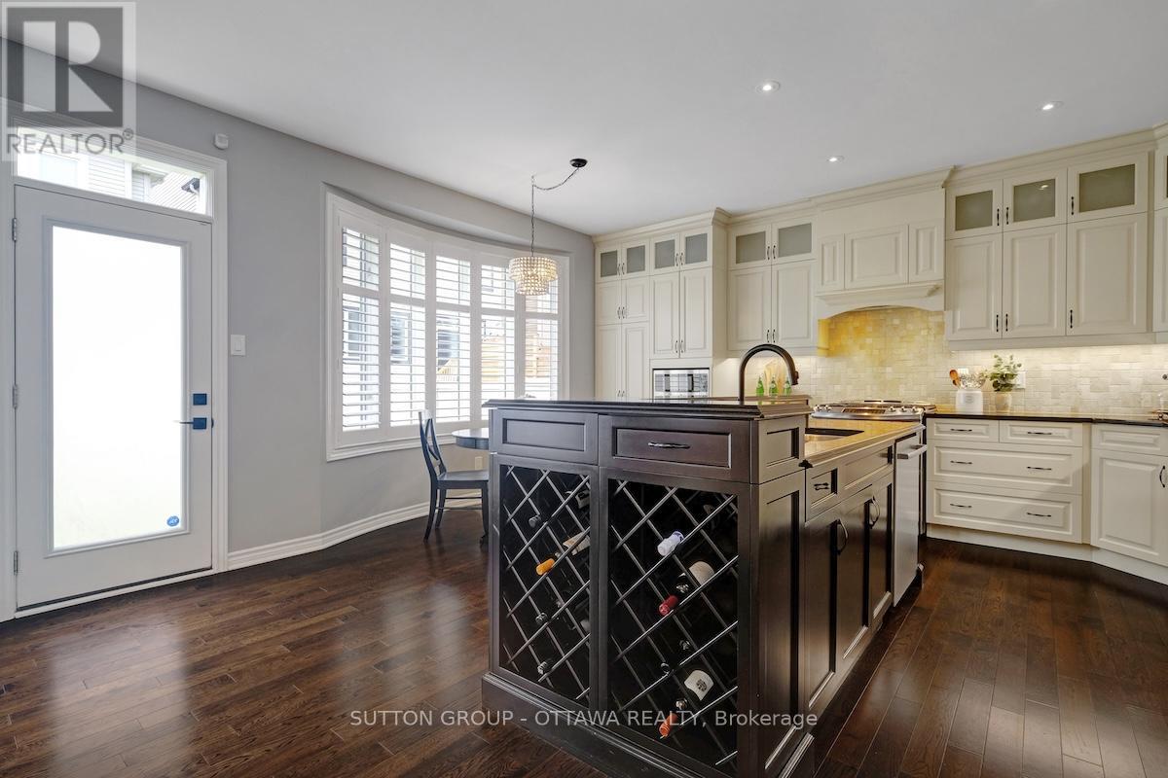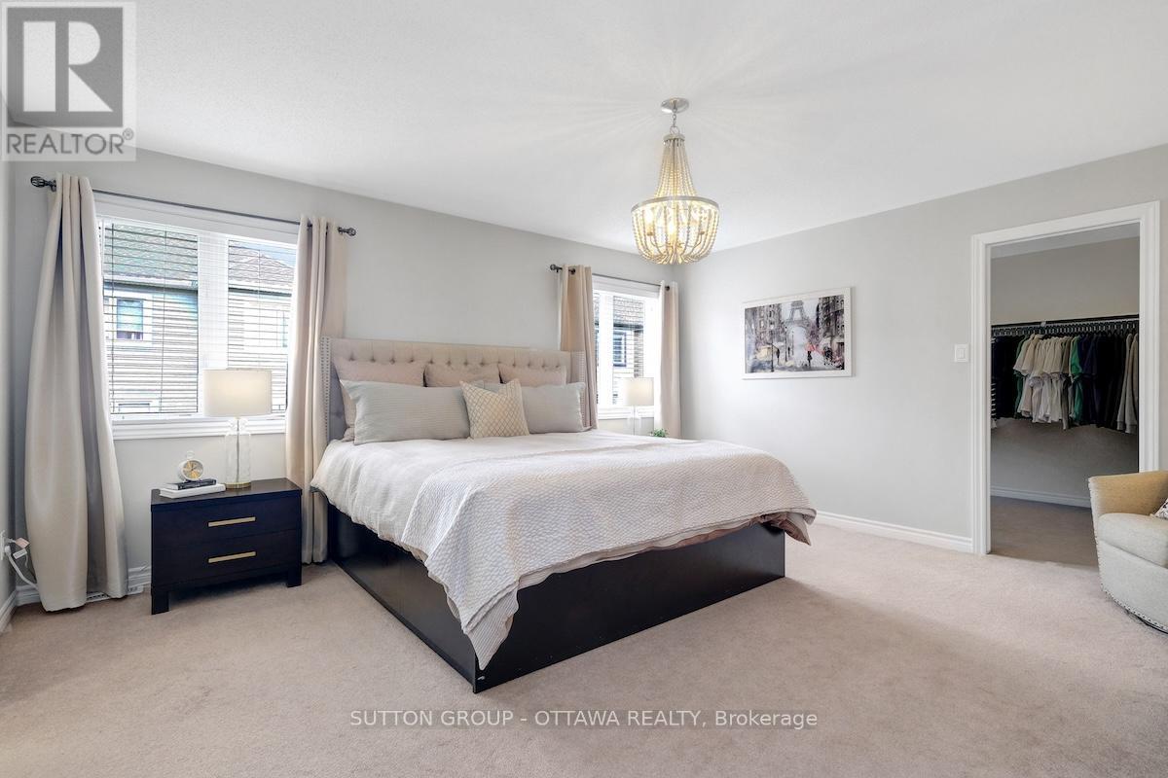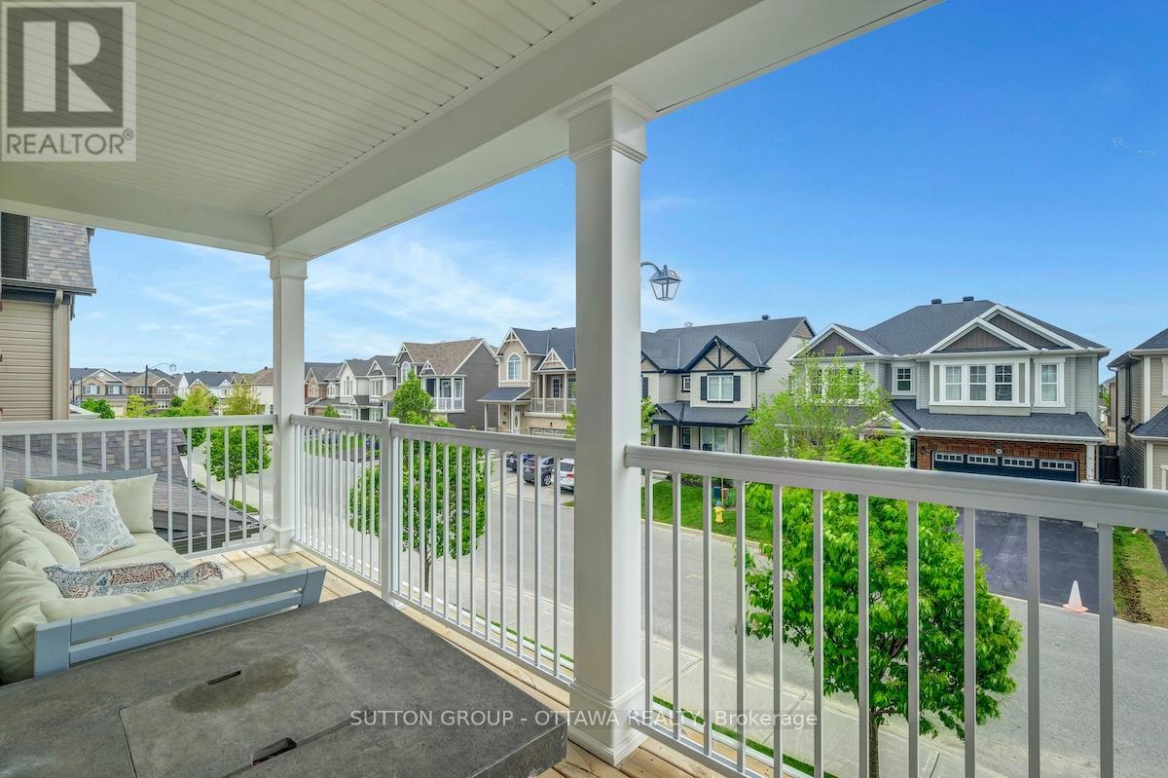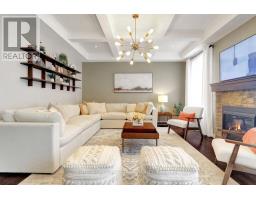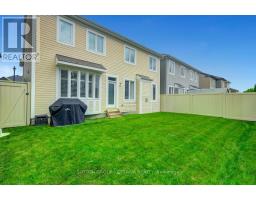181 Lamprey Street Ottawa, Ontario K2J 6C3
$989,900
METICULOUSLY MAINTAINED GORGEOUS WESTLYNN MODEL (almost 3000 square feet above grade!)! This 4 Bedroom+Loft, 3 Bathroom home sits on a 43' frontage and is situated on one of the loveliest, quietest streets in the growing community of Half Moon Bay. This home has it all: relaxing front porch & second level balcony, custom interlock driveway & walkway, main level den (perfect for working from home), 9 foot main level ceilings, hardwood on main level as well as on stairs & upper hallway, California shutters, huge customized mud room & the list goes on! The model home inspired kitchen with eat-in area spares no expense with its luxe granite counters, travertine backsplash, stainless steel appliances (including gas range), abundant cabinet space & island perfect for gathering. Host dinner parties in the large designated dining room. The living room is accented by the coffered ceiling, a stone fireplace and is TV-ready. Upstairs, the dreamy primary bedroom boasts an enormous walk-in closet as well as an ensuite spa with double sinks, glass shower & soaker tub. In addition to three VERY generously sized bedrooms, the second level also features a custom Pinterest-worthy laundry room (with a mounted TV [included] to watch your favorite show while folding away). A full bath (with double sinks), cozy loft, and access to the large second-level balcony complete the second level. The fully fenced (PVC) backyard is a great space to send the kids to play or host a summer BBQ. Excellent location!! Quick walk to multiple parks, schools, Minto Recreation Complex, convenience store, public transit and more! Bike or walk to Barrhaven Town Centre to catch a movie or visit one of the many shops or restaurants! Between the house itself and the location, this one is not to be missed!! Book a showing today! (id:50886)
Property Details
| MLS® Number | X12166276 |
| Property Type | Single Family |
| Community Name | 7711 - Barrhaven - Half Moon Bay |
| Equipment Type | None |
| Parking Space Total | 4 |
| Rental Equipment Type | None |
Building
| Bathroom Total | 3 |
| Bedrooms Above Ground | 4 |
| Bedrooms Total | 4 |
| Amenities | Fireplace(s) |
| Appliances | Garage Door Opener Remote(s), Central Vacuum, Water Heater, Alarm System, Blinds, Dishwasher, Dryer, Freezer, Garage Door Opener, Microwave, Stove, Washer, Refrigerator |
| Basement Development | Unfinished |
| Basement Type | Full (unfinished) |
| Construction Style Attachment | Detached |
| Cooling Type | Central Air Conditioning |
| Exterior Finish | Vinyl Siding, Brick |
| Fireplace Present | Yes |
| Fireplace Total | 1 |
| Foundation Type | Poured Concrete |
| Half Bath Total | 1 |
| Heating Fuel | Natural Gas |
| Heating Type | Forced Air |
| Stories Total | 2 |
| Size Interior | 2,500 - 3,000 Ft2 |
| Type | House |
| Utility Water | Municipal Water |
Parking
| Attached Garage | |
| Garage |
Land
| Acreage | No |
| Sewer | Sanitary Sewer |
| Size Depth | 88 Ft ,7 In |
| Size Frontage | 43 Ft |
| Size Irregular | 43 X 88.6 Ft |
| Size Total Text | 43 X 88.6 Ft |
Rooms
| Level | Type | Length | Width | Dimensions |
|---|---|---|---|---|
| Second Level | Bedroom | 3.96 m | 3.63 m | 3.96 m x 3.63 m |
| Second Level | Bathroom | 2.59 m | 2.36 m | 2.59 m x 2.36 m |
| Second Level | Loft | 2.81 m | 1.37 m | 2.81 m x 1.37 m |
| Second Level | Laundry Room | 2.76 m | 2.38 m | 2.76 m x 2.38 m |
| Second Level | Primary Bedroom | 5.46 m | 4.24 m | 5.46 m x 4.24 m |
| Second Level | Bathroom | 3.42 m | 2.84 m | 3.42 m x 2.84 m |
| Second Level | Bedroom | 5.53 m | 3.55 m | 5.53 m x 3.55 m |
| Second Level | Bedroom | 4.77 m | 3.35 m | 4.77 m x 3.35 m |
| Main Level | Living Room | 5.46 m | 4.26 m | 5.46 m x 4.26 m |
| Main Level | Dining Room | 3.63 m | 3.55 m | 3.63 m x 3.55 m |
| Main Level | Kitchen | 5.23 m | 5.18 m | 5.23 m x 5.18 m |
| Main Level | Den | 3.35 m | 3.04 m | 3.35 m x 3.04 m |
| Main Level | Mud Room | 3.63 m | 2.28 m | 3.63 m x 2.28 m |
https://www.realtor.ca/real-estate/28351438/181-lamprey-street-ottawa-7711-barrhaven-half-moon-bay
Contact Us
Contact us for more information
Randa Salib
Salesperson
www.facebook.com/randasalibrealestate
300 Richmond Rd Unit 400
Ottawa, Ontario K1Z 6X6
(613) 744-5000
(343) 545-0004
suttonottawa.ca/









