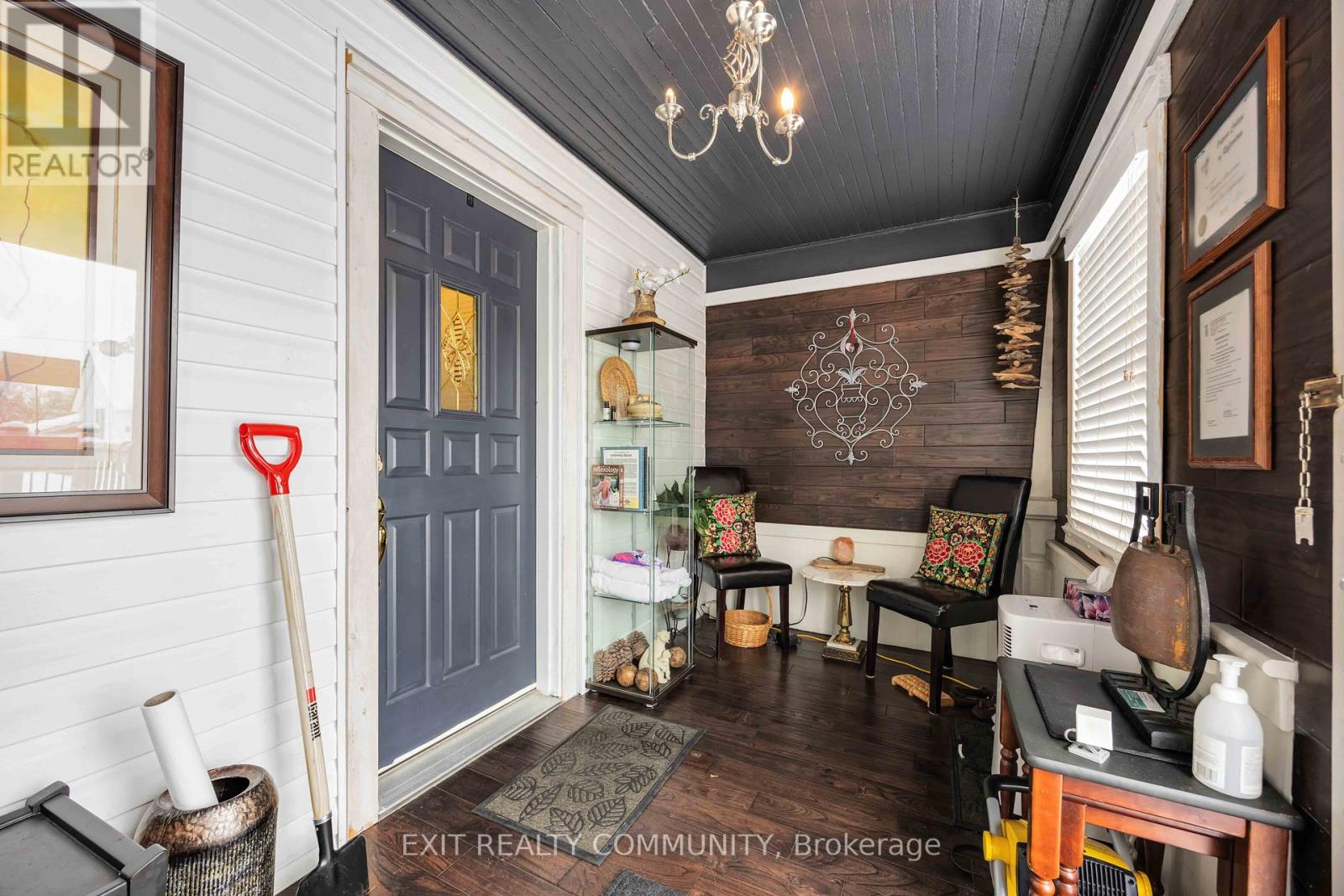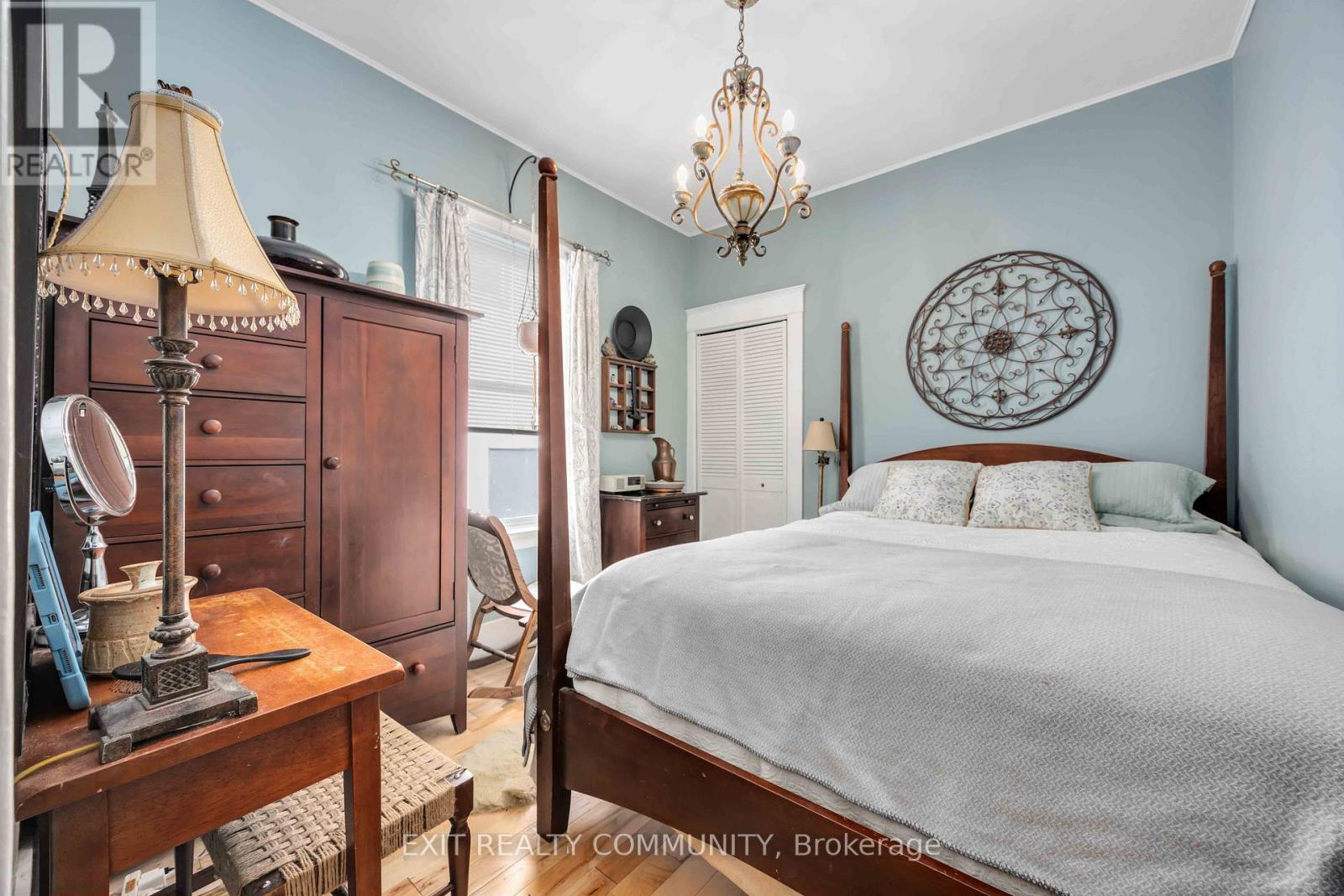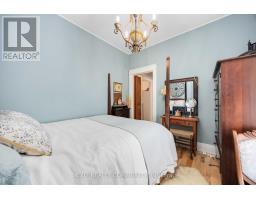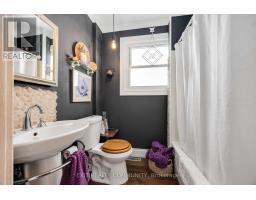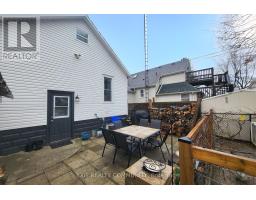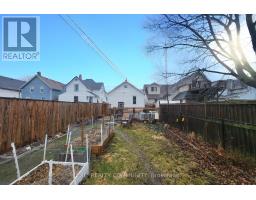181 Mitton Street S Sarnia, Ontario N7T 3C8
$329,000
Need a solid, affordable home to move right into? This one has beautiful maple hardwood through the entire main floor with 2 bedrooms and a full bathroom. Enjoy the real woodstove in the dining room, save on heating cost and stay cozy all year long! Modern sunroom renovated in 2020, can be a large mudroom or relaxing space to enjoy morning coffee. A deep backyard features garden/veggie beds, two storage sheds, and a chicken coop! Potential to add more bedrooms in the fully insulated basement, and opportunity to create your own unique space in the loft. Close to many local businesses, the Farmer's Market, restaurants, bus routes and more! UPGRADES: Insulation '18, New Roof'18, Energy Efficiency Audit'18, Front Porch'21, Woodstove '23, Water Tank '23(Owned), most windows'24, Smart Thermostat. Book your showing today! (id:50886)
Open House
This property has open houses!
11:00 am
Ends at:1:00 pm
Property Details
| MLS® Number | X12061209 |
| Property Type | Single Family |
| Community Name | Sarnia |
| Amenities Near By | Public Transit, Schools |
| Parking Space Total | 1 |
| Structure | Shed |
Building
| Bathroom Total | 1 |
| Bedrooms Above Ground | 2 |
| Bedrooms Total | 2 |
| Appliances | Water Heater, Blinds, Dryer, Freezer, Storage Shed, Stove, Washer, Refrigerator |
| Architectural Style | Bungalow |
| Basement Type | Full |
| Construction Status | Insulation Upgraded |
| Construction Style Attachment | Detached |
| Cooling Type | Central Air Conditioning |
| Exterior Finish | Vinyl Siding |
| Fireplace Present | Yes |
| Fireplace Type | Woodstove |
| Flooring Type | Hardwood |
| Foundation Type | Block |
| Heating Fuel | Natural Gas |
| Heating Type | Forced Air |
| Stories Total | 1 |
| Type | House |
| Utility Water | Municipal Water |
Parking
| No Garage |
Land
| Acreage | No |
| Fence Type | Fenced Yard |
| Land Amenities | Public Transit, Schools |
| Landscape Features | Landscaped |
| Sewer | Sanitary Sewer |
| Size Depth | 170 Ft |
| Size Frontage | 29 Ft ,3 In |
| Size Irregular | 29.29 X 170 Ft |
| Size Total Text | 29.29 X 170 Ft |
Rooms
| Level | Type | Length | Width | Dimensions |
|---|---|---|---|---|
| Main Level | Bedroom | 3.23 m | 2.87 m | 3.23 m x 2.87 m |
| Main Level | Bedroom 2 | 3.2 m | 2.87 m | 3.2 m x 2.87 m |
| Main Level | Dining Room | 3.45 m | 3.45 m | 3.45 m x 3.45 m |
| Main Level | Living Room | 4.7 m | 3.45 m | 4.7 m x 3.45 m |
| Main Level | Kitchen | 3.45 m | 2.59 m | 3.45 m x 2.59 m |
| Main Level | Bathroom | 1.73 m | 2.08 m | 1.73 m x 2.08 m |
| Main Level | Sunroom | 5.89 m | 1.93 m | 5.89 m x 1.93 m |
| Other | Loft | 10.77 m | 1.93 m | 10.77 m x 1.93 m |
https://www.realtor.ca/real-estate/28119132/181-mitton-street-s-sarnia-sarnia
Contact Us
Contact us for more information
Rachel Vernon
Salesperson
100a - 22499 Jefferies Road
Kilworth, Ontario N0L 1R0
(519) 542-1000



