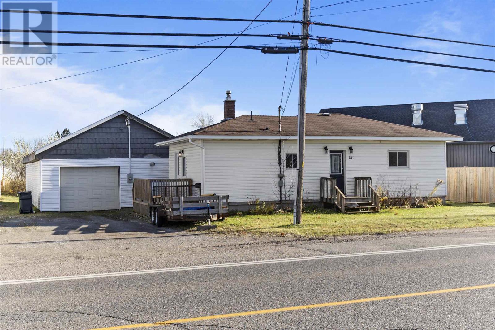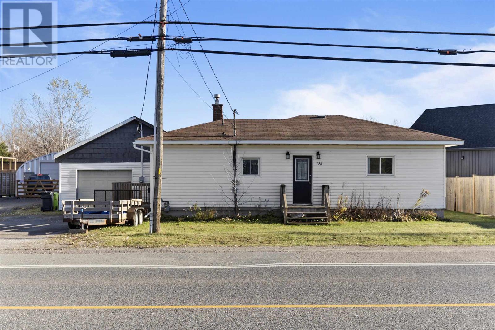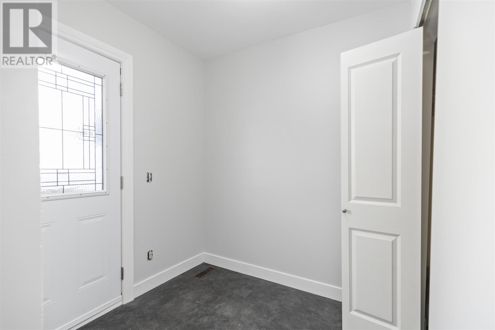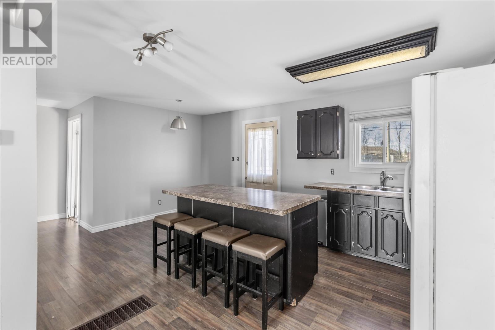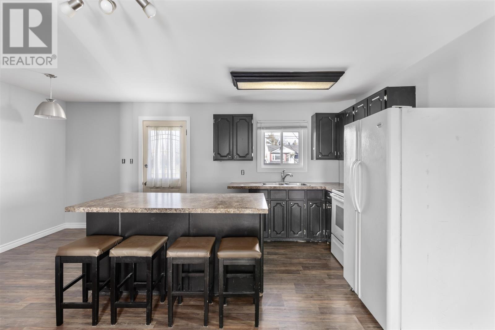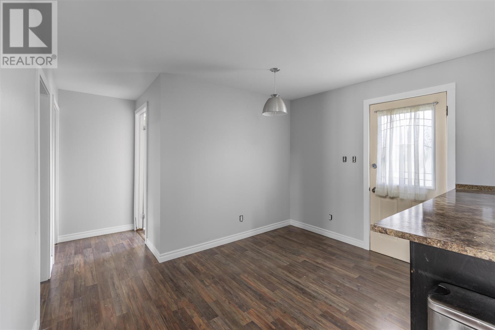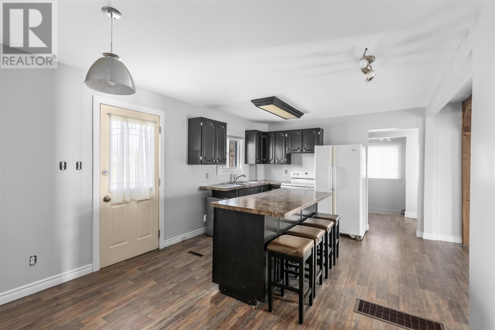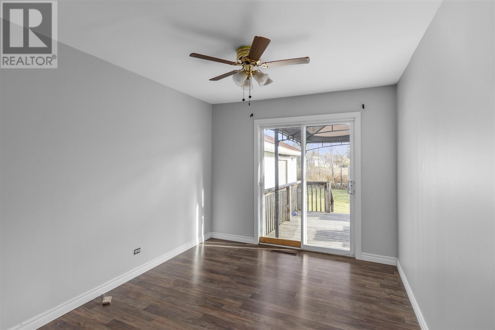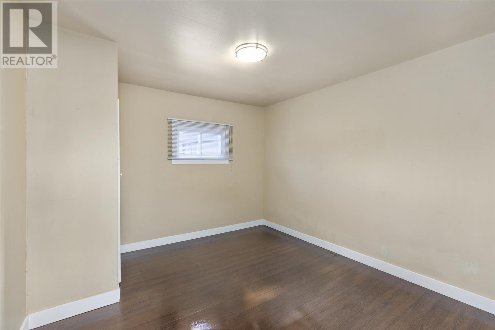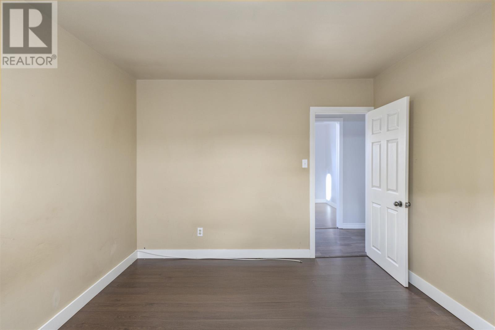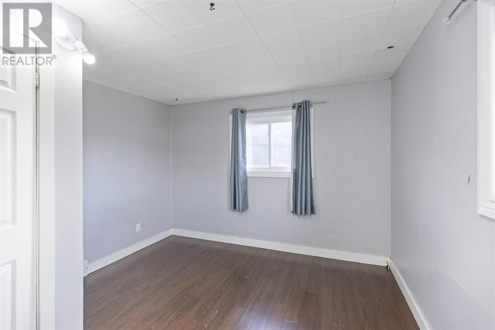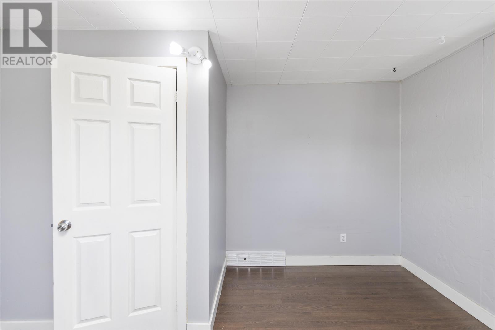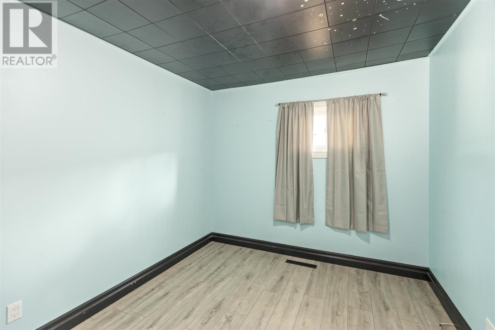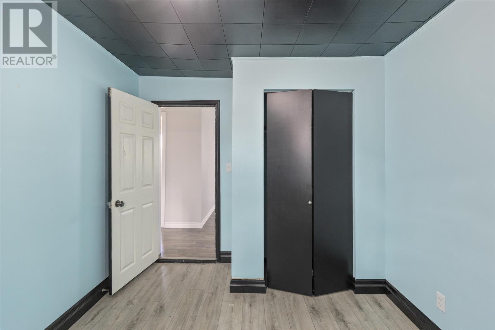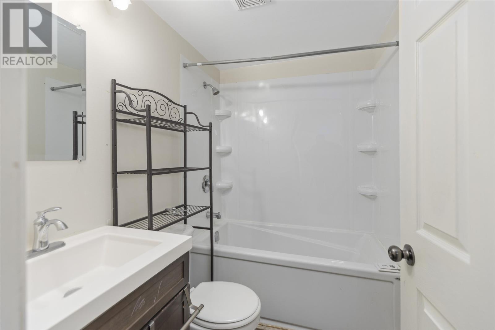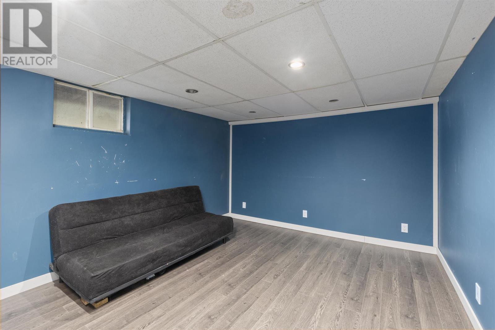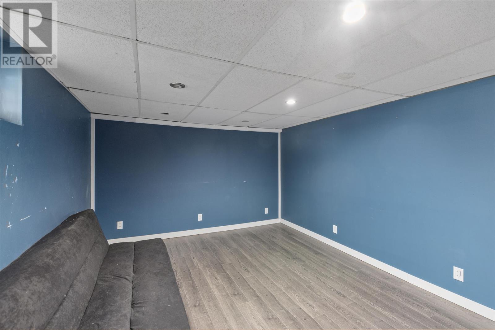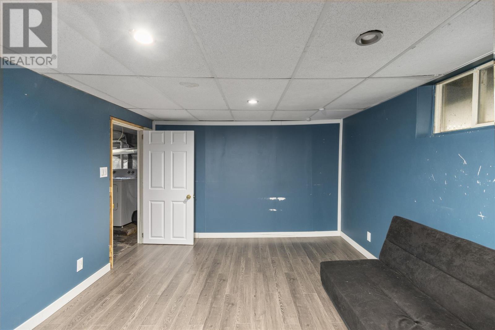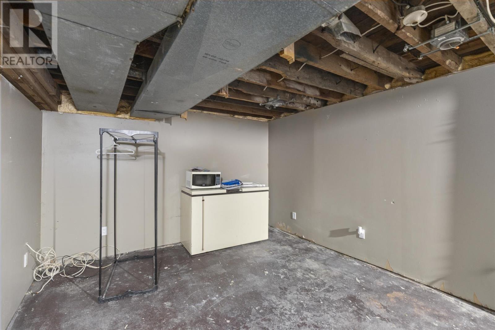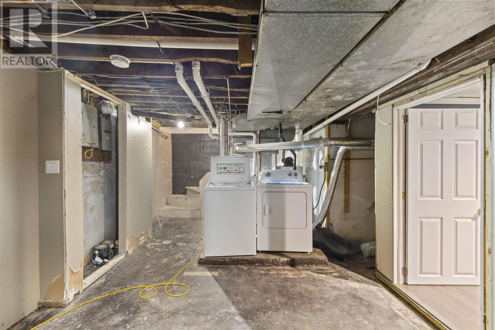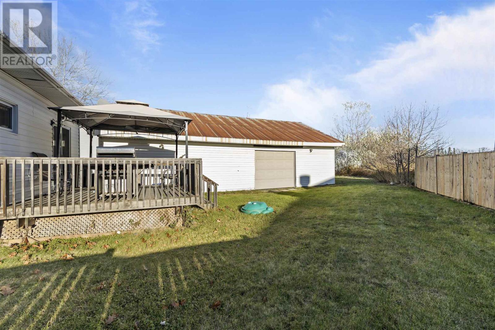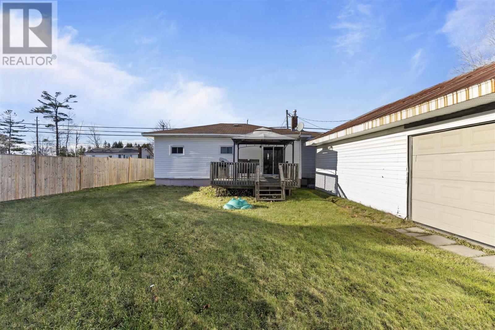181 Old Garden River Rd Sault Ste. Marie, Ontario P6A 5K9
$299,900
Introducing 181 Old Garden River Road – This 3-bedroom, 1-bath home offers an open-concept layout with an eat-in dining area and direct backyard access from the living room. The main level holds all bedrooms, while the partially finished basement provides extra living space or ample storage. A standout feature is the detached 40ft x 25ft garage, separately metered and ideal for a workshop, small business use, or additional storage. Currently tenanted—notice required for all viewings. (id:50886)
Property Details
| MLS® Number | SM252271 |
| Property Type | Single Family |
| Community Name | Sault Ste. Marie |
| Features | Crushed Stone Driveway |
| Structure | Deck |
Building
| Bathroom Total | 1 |
| Bedrooms Above Ground | 3 |
| Bedrooms Total | 3 |
| Appliances | Stove, Dryer, Refrigerator, Washer |
| Architectural Style | Bungalow |
| Basement Development | Partially Finished |
| Basement Type | Partial (partially Finished) |
| Constructed Date | 1957 |
| Construction Style Attachment | Detached |
| Exterior Finish | Vinyl |
| Foundation Type | Block |
| Heating Fuel | Natural Gas |
| Heating Type | Forced Air |
| Stories Total | 1 |
| Size Interior | 972 Ft2 |
| Utility Water | Municipal Water |
Parking
| Garage | |
| Detached Garage | |
| Gravel |
Land
| Access Type | Road Access |
| Acreage | No |
| Sewer | Sanitary Sewer |
| Size Frontage | 74.7600 |
| Size Total Text | Under 1/2 Acre |
Rooms
| Level | Type | Length | Width | Dimensions |
|---|---|---|---|---|
| Basement | Recreation Room | 14.8X10.8 | ||
| Basement | Utility Room | 11.1X13 | ||
| Main Level | Foyer | 6.4x4.10 | ||
| Main Level | Bathroom | 6.0X4.10. 4PC | ||
| Main Level | Kitchen | 12.4X9.3 | ||
| Main Level | Bedroom | 11.11X10.10 | ||
| Main Level | Bedroom | 11.4X7.47 | ||
| Main Level | Bedroom | 9.7X9.1 |
https://www.realtor.ca/real-estate/28740034/181-old-garden-river-rd-sault-ste-marie-sault-ste-marie
Contact Us
Contact us for more information
Trisha Mitchell
Salesperson
(705) 942-6502
exitrealtyssm.com/
207 Northern Ave E - Suite 1
Sault Ste. Marie, Ontario P6B 4H9
(705) 942-6500
(705) 942-6502
(705) 942-6502
www.exitrealtyssm.com/

