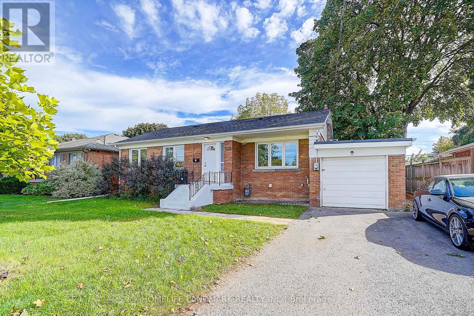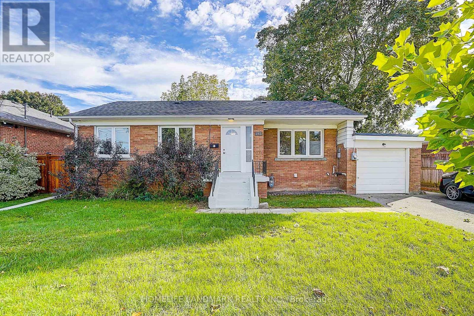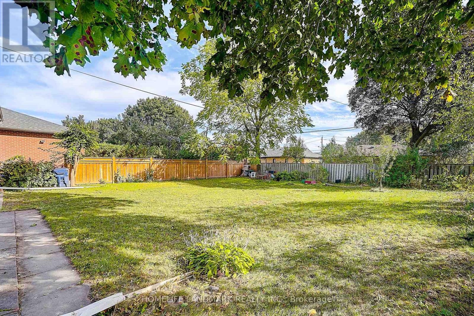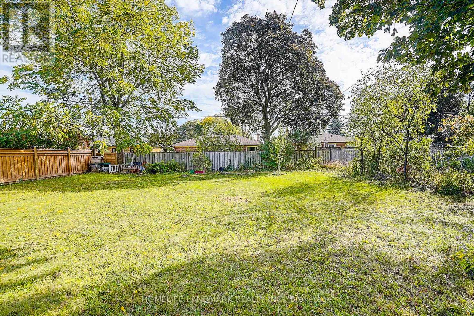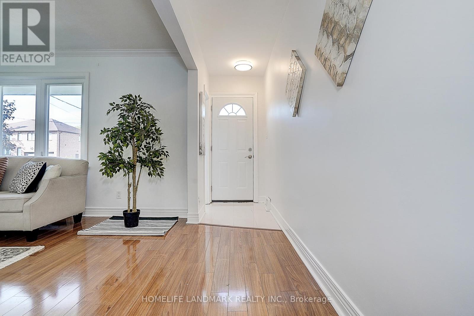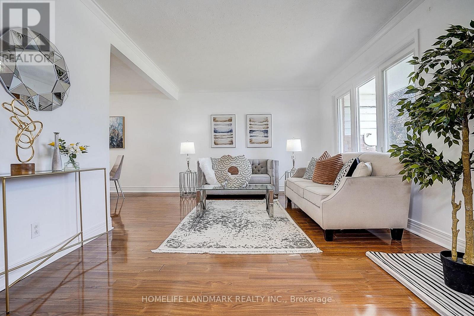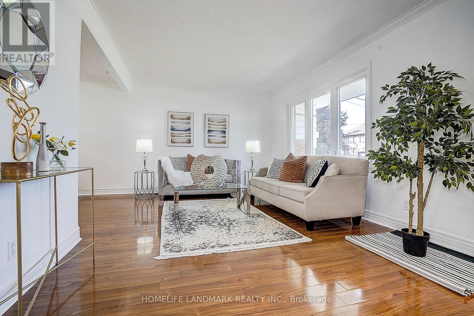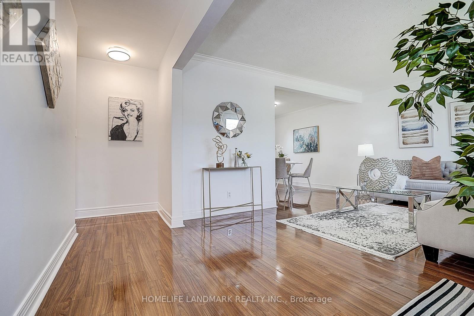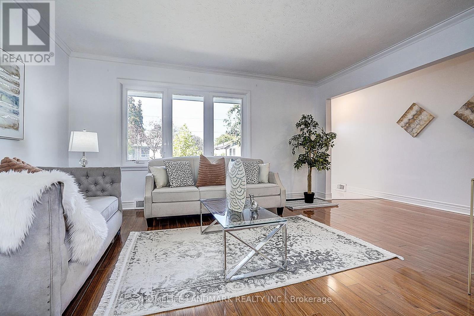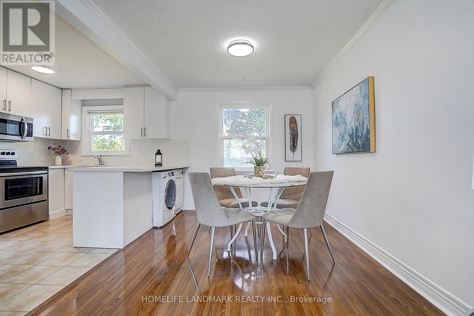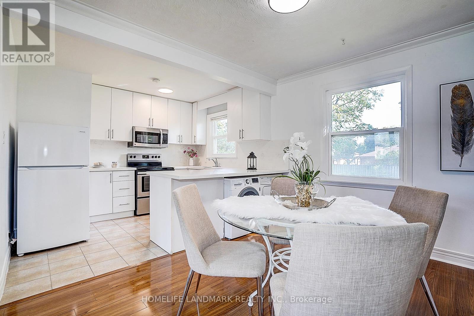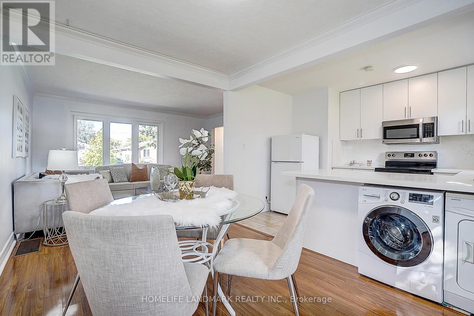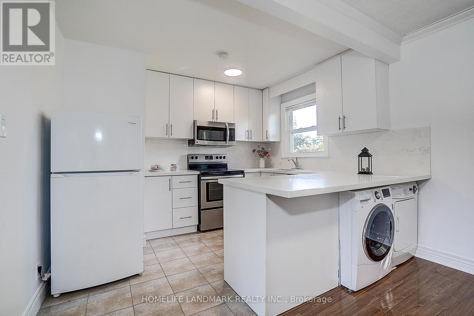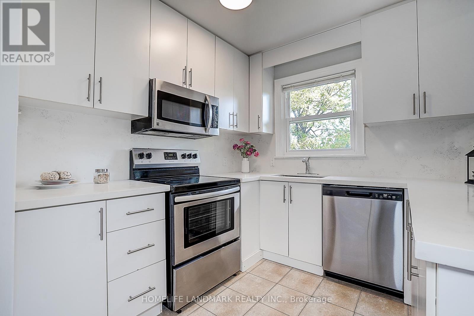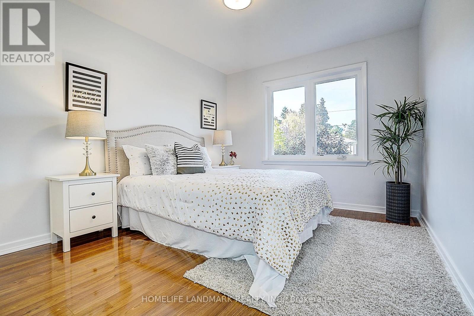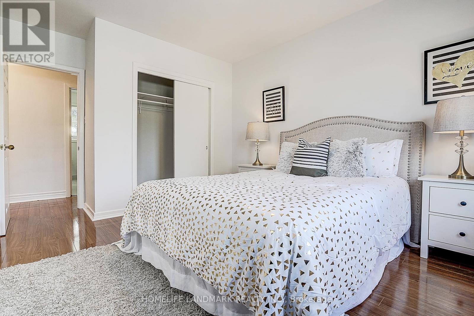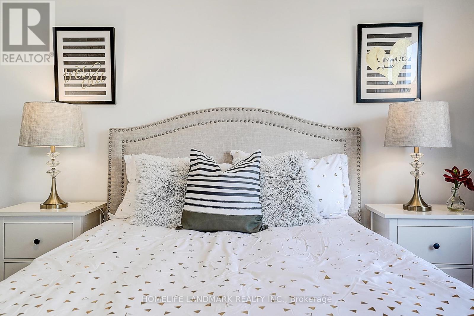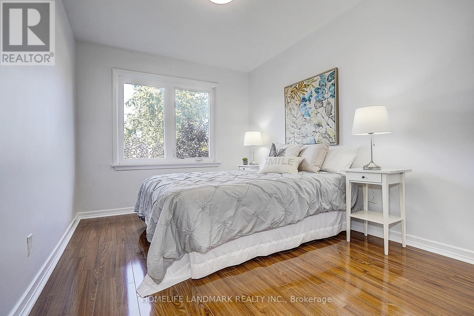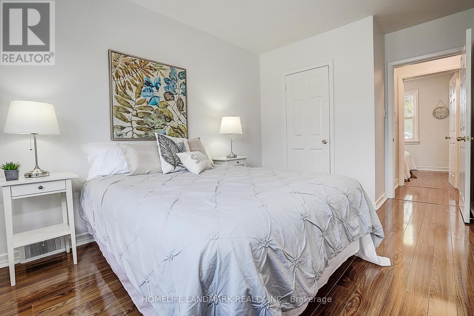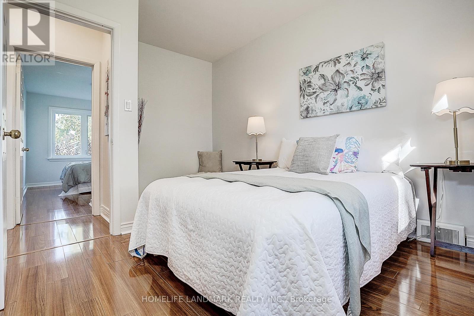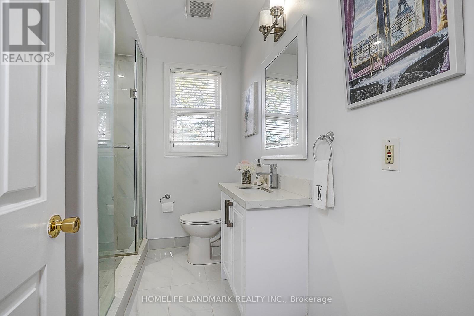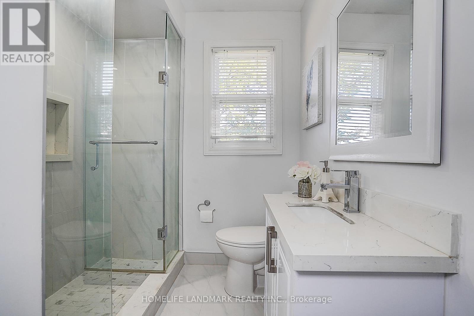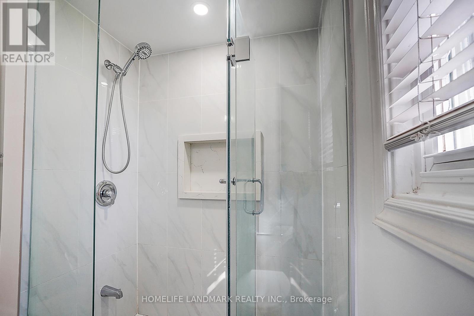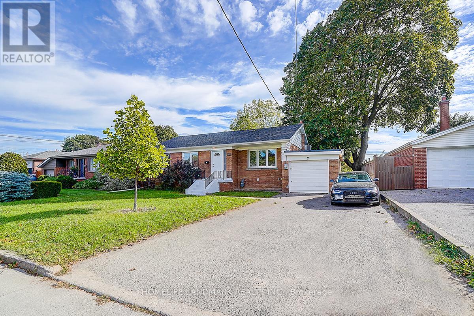181 Searle Avenue Toronto, Ontario M3H 4B5
$1,399,000
Discover a rare gem in Toronto: a beautifully maintained bungalow on an expansive south-facing lot (63' x 115'), perfect for sun-drenched days and future possibilities. Step inside to find a move-in-ready main floor, featuring a freshly painted interior and a stylish, upgraded kitchen. The incredible value of this home lies below, with a legal 3-bedroom, 2-bathroom basement apartment that is already generating solid income at $1,750/month. For investors seeking even higher returns, the rent can be significantly increased by including the two current storage rooms. This versatile property can be purchased with the reliable tenants in place or with a vacant basement for your own use. This is more than a houseit's a smart financial move. (id:50886)
Property Details
| MLS® Number | C12459428 |
| Property Type | Single Family |
| Community Name | Bathurst Manor |
| Amenities Near By | Park, Place Of Worship, Public Transit, Schools |
| Features | Carpet Free |
| Parking Space Total | 5 |
Building
| Bathroom Total | 3 |
| Bedrooms Above Ground | 3 |
| Bedrooms Below Ground | 2 |
| Bedrooms Total | 5 |
| Appliances | Dishwasher, Dryer, Stove, Washer, Refrigerator |
| Architectural Style | Bungalow |
| Basement Features | Apartment In Basement, Separate Entrance |
| Basement Type | N/a |
| Construction Style Attachment | Detached |
| Cooling Type | Central Air Conditioning |
| Exterior Finish | Brick |
| Flooring Type | Hardwood |
| Foundation Type | Block |
| Half Bath Total | 1 |
| Heating Fuel | Natural Gas |
| Heating Type | Forced Air |
| Stories Total | 1 |
| Size Interior | 1,100 - 1,500 Ft2 |
| Type | House |
| Utility Water | Municipal Water |
Parking
| Attached Garage | |
| Garage |
Land
| Acreage | No |
| Land Amenities | Park, Place Of Worship, Public Transit, Schools |
| Sewer | Sanitary Sewer |
| Size Depth | 115 Ft |
| Size Frontage | 63 Ft ,1 In |
| Size Irregular | 63.1 X 115 Ft |
| Size Total Text | 63.1 X 115 Ft |
| Zoning Description | Residential |
Rooms
| Level | Type | Length | Width | Dimensions |
|---|---|---|---|---|
| Basement | Living Room | 4.35 m | 3.99 m | 4.35 m x 3.99 m |
| Basement | Laundry Room | 5.08 m | 2.77 m | 5.08 m x 2.77 m |
| Basement | Bedroom 4 | 3.5 m | 3.4 m | 3.5 m x 3.4 m |
| Basement | Bedroom 5 | 3.99 m | 3.55 m | 3.99 m x 3.55 m |
| Basement | Kitchen | 3.2 m | 2.59 m | 3.2 m x 2.59 m |
| Ground Level | Living Room | 4.6 m | 3.45 m | 4.6 m x 3.45 m |
| Ground Level | Dining Room | 3.5 m | 2.79 m | 3.5 m x 2.79 m |
| Ground Level | Kitchen | 3.5 m | 2.62 m | 3.5 m x 2.62 m |
| Ground Level | Primary Bedroom | 3.55 m | 3.15 m | 3.55 m x 3.15 m |
| Ground Level | Bedroom 2 | 3.55 m | 2.79 m | 3.55 m x 2.79 m |
| Ground Level | Bedroom 3 | 3.55 m | 2.79 m | 3.55 m x 2.79 m |
https://www.realtor.ca/real-estate/28983460/181-searle-avenue-toronto-bathurst-manor-bathurst-manor
Contact Us
Contact us for more information
William Cai
Salesperson
7240 Woodbine Ave Unit 103
Markham, Ontario L3R 1A4
(905) 305-1600
(905) 305-1609
www.homelifelandmark.com/

