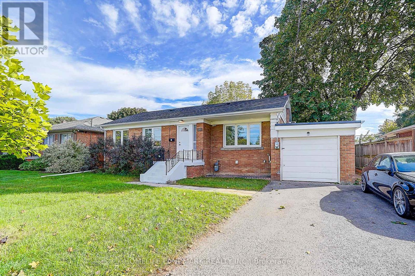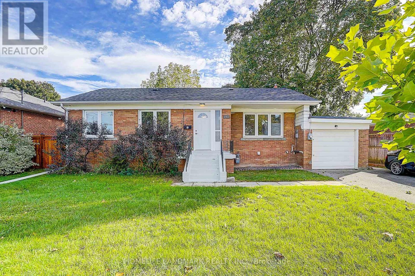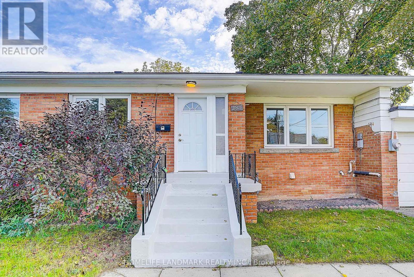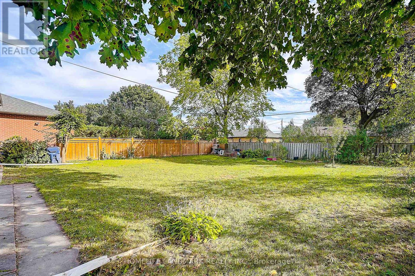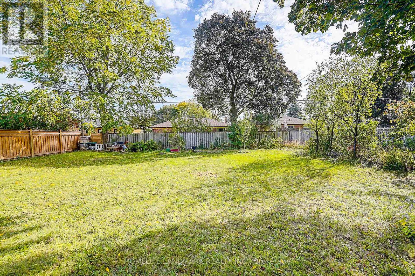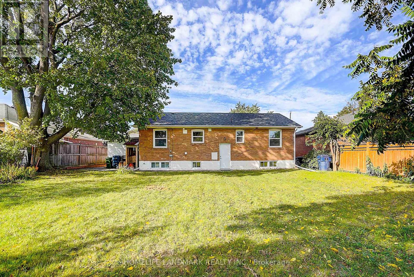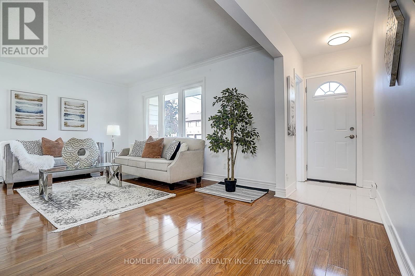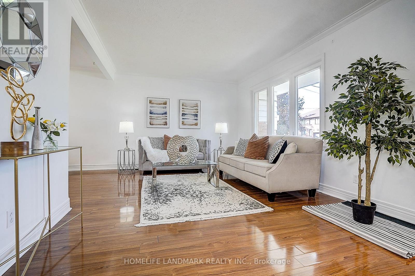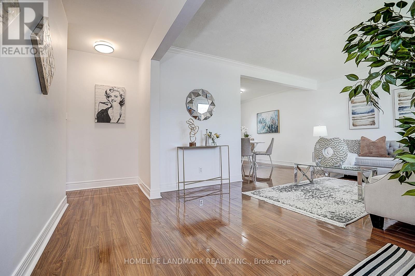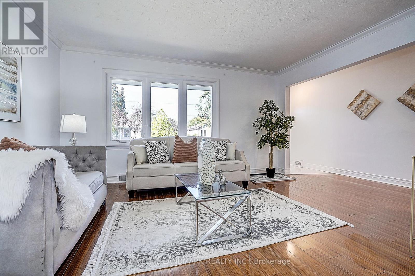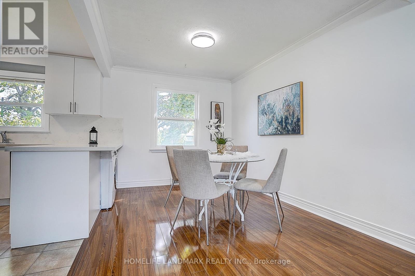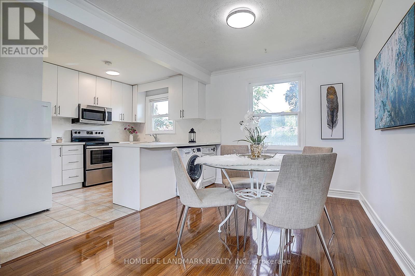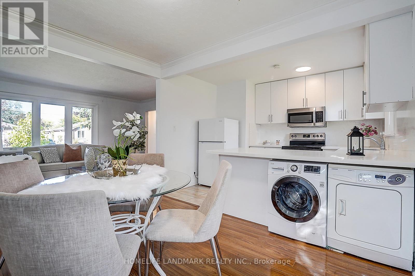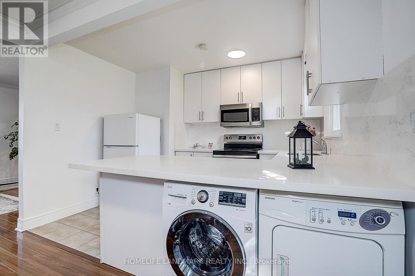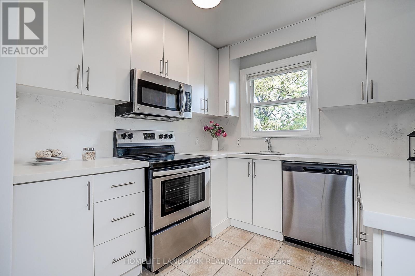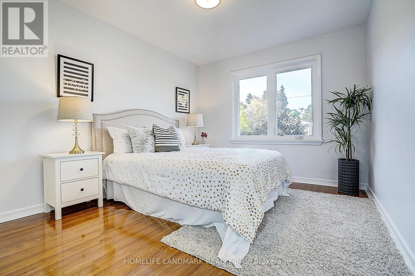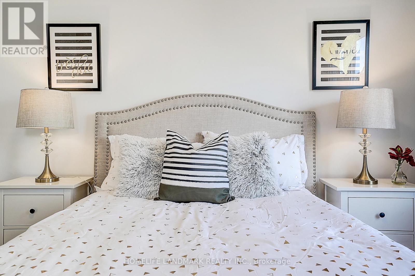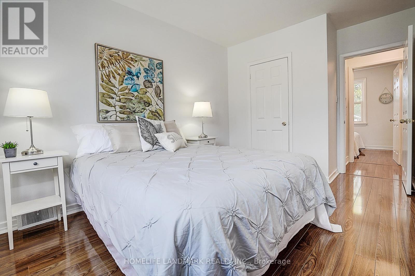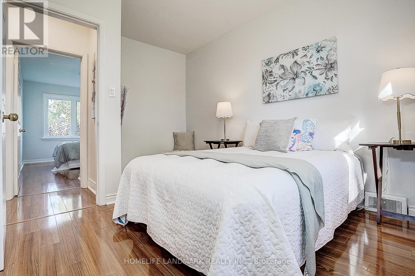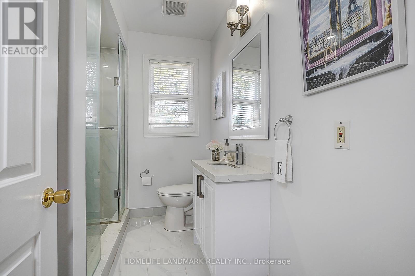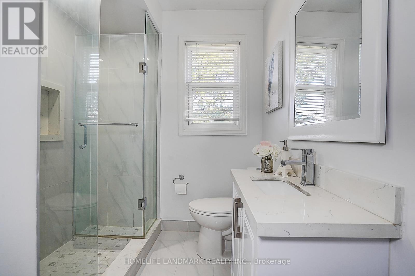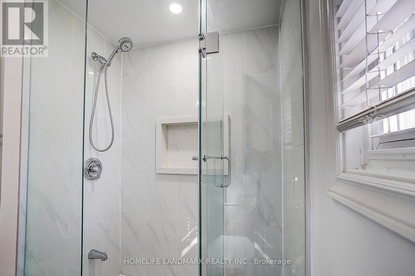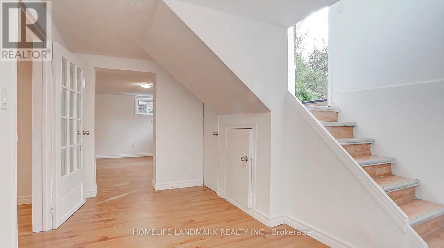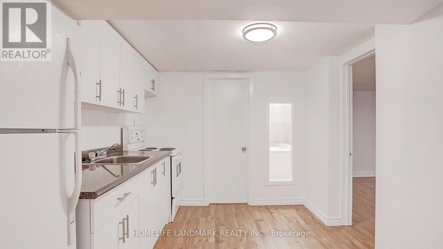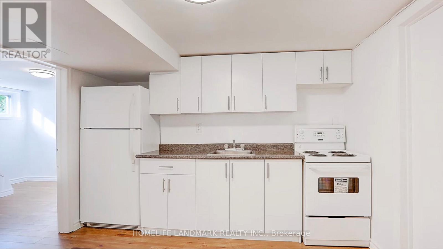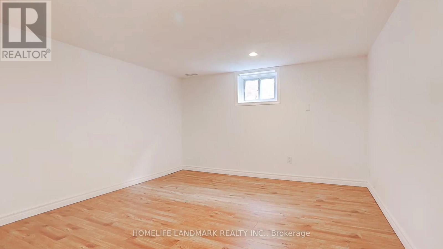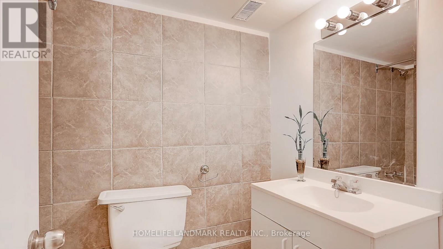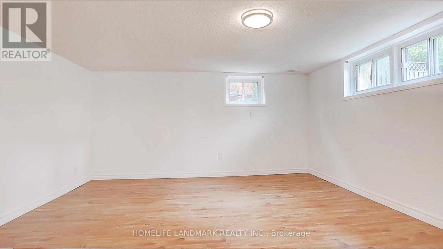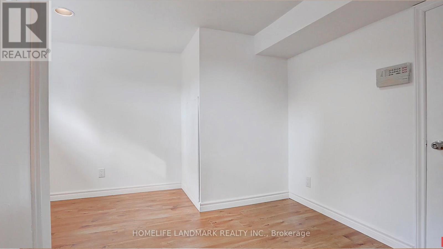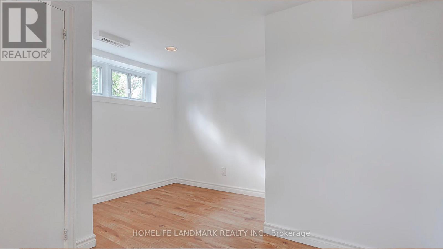181 Searle Avenue Toronto, Ontario M3H 4B5
5 Bedroom
3 Bathroom
1,100 - 1,500 ft2
Bungalow
Central Air Conditioning
Forced Air
$1,280,000
Discover a rare gem in Toronto: a beautifully maintained bungalow on an expansive south-facing lot (63' x 115'), perfect for sun-drenched days and future possibilities. Step inside to find a move-in-ready main floor, featuring a freshly painted interior and a stylish, upgraded kitchen. Great Income Potential From Separate Entrance Basement, Containing 3 Bedrooms, 2 Washrooms, Walking Distance To Schools,Community Centres,Parks, Shops,Bus Stop (id:50886)
Property Details
| MLS® Number | C12530908 |
| Property Type | Single Family |
| Community Name | Bathurst Manor |
| Amenities Near By | Park, Place Of Worship, Public Transit, Schools |
| Equipment Type | Water Heater |
| Features | Carpet Free |
| Parking Space Total | 5 |
| Rental Equipment Type | Water Heater |
Building
| Bathroom Total | 3 |
| Bedrooms Above Ground | 3 |
| Bedrooms Below Ground | 2 |
| Bedrooms Total | 5 |
| Appliances | Dishwasher, Stove, Two Washers, Two Refrigerators |
| Architectural Style | Bungalow |
| Basement Features | Apartment In Basement, Separate Entrance |
| Basement Type | N/a, N/a |
| Construction Style Attachment | Detached |
| Cooling Type | Central Air Conditioning |
| Exterior Finish | Brick |
| Flooring Type | Hardwood |
| Foundation Type | Block |
| Half Bath Total | 1 |
| Heating Fuel | Natural Gas |
| Heating Type | Forced Air |
| Stories Total | 1 |
| Size Interior | 1,100 - 1,500 Ft2 |
| Type | House |
| Utility Water | Municipal Water |
Parking
| Attached Garage | |
| Garage |
Land
| Acreage | No |
| Land Amenities | Park, Place Of Worship, Public Transit, Schools |
| Sewer | Sanitary Sewer |
| Size Depth | 115 Ft |
| Size Frontage | 63 Ft ,1 In |
| Size Irregular | 63.1 X 115 Ft |
| Size Total Text | 63.1 X 115 Ft |
| Zoning Description | Residential |
Rooms
| Level | Type | Length | Width | Dimensions |
|---|---|---|---|---|
| Basement | Living Room | 4.35 m | 3.99 m | 4.35 m x 3.99 m |
| Basement | Laundry Room | 5.08 m | 2.77 m | 5.08 m x 2.77 m |
| Basement | Bedroom 4 | 3.5 m | 3.4 m | 3.5 m x 3.4 m |
| Basement | Bedroom 5 | 3.99 m | 3.55 m | 3.99 m x 3.55 m |
| Basement | Kitchen | 3.2 m | 2.59 m | 3.2 m x 2.59 m |
| Ground Level | Living Room | 4.6 m | 3.45 m | 4.6 m x 3.45 m |
| Ground Level | Dining Room | 3.5 m | 2.79 m | 3.5 m x 2.79 m |
| Ground Level | Kitchen | 3.5 m | 2.62 m | 3.5 m x 2.62 m |
| Ground Level | Primary Bedroom | 3.55 m | 3.15 m | 3.55 m x 3.15 m |
| Ground Level | Bedroom 2 | 3.55 m | 2.79 m | 3.55 m x 2.79 m |
| Ground Level | Bedroom 3 | 3.55 m | 2.79 m | 3.55 m x 2.79 m |
https://www.realtor.ca/real-estate/29089442/181-searle-avenue-toronto-bathurst-manor-bathurst-manor
Contact Us
Contact us for more information
William Cai
Salesperson
Homelife Landmark Realty Inc.
7240 Woodbine Ave Unit 103
Markham, Ontario L3R 1A4
7240 Woodbine Ave Unit 103
Markham, Ontario L3R 1A4
(905) 305-1600
(905) 305-1609
www.homelifelandmark.com/

