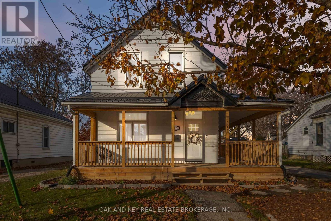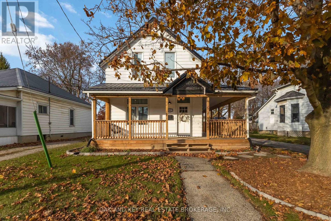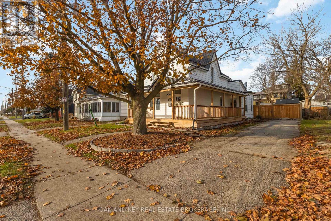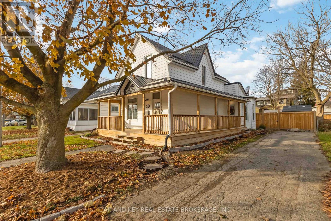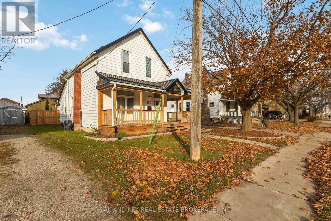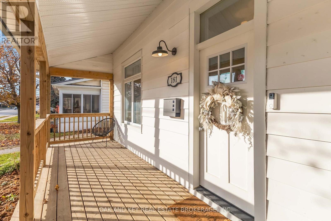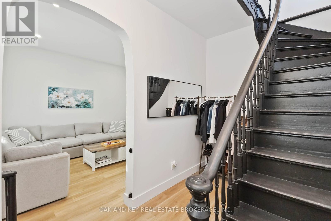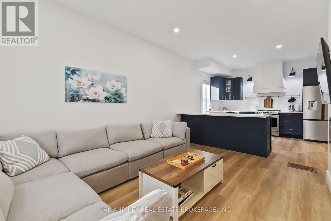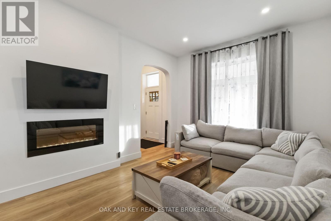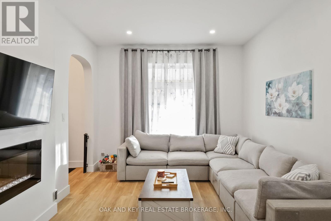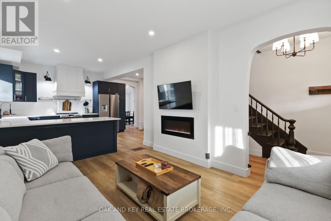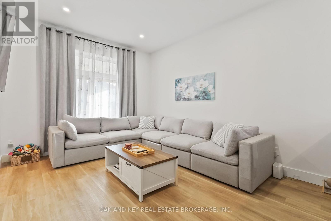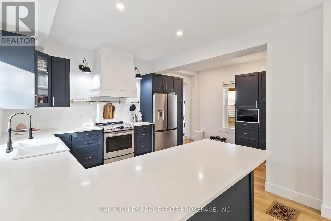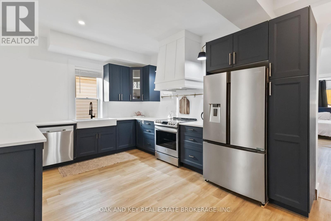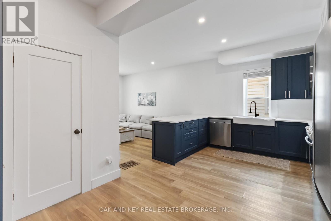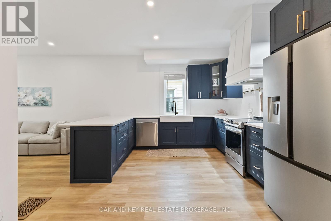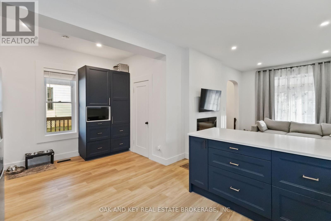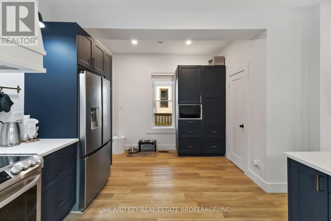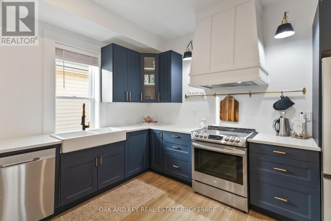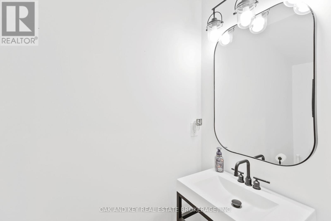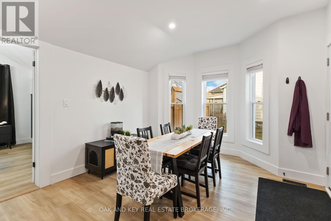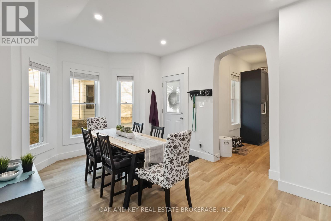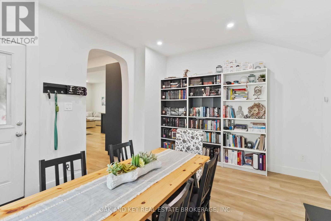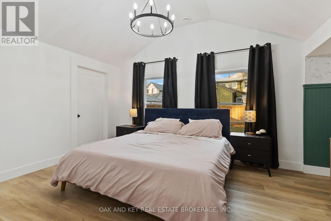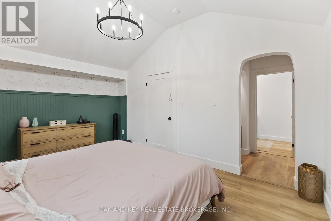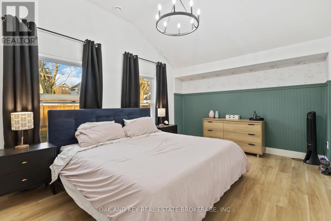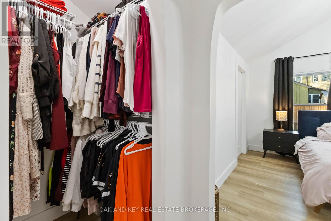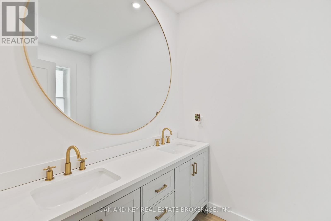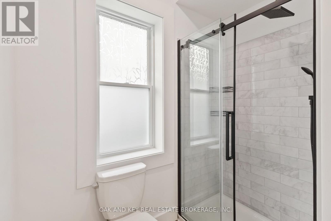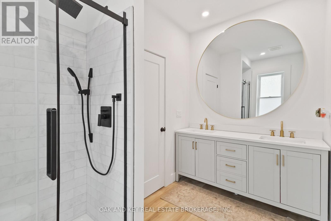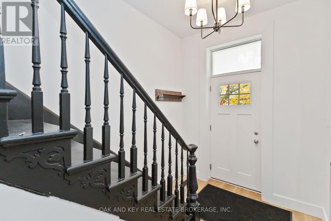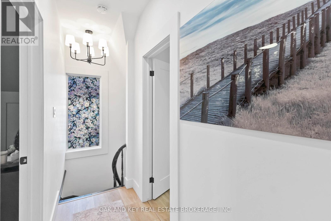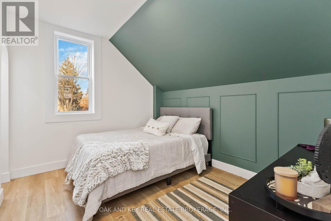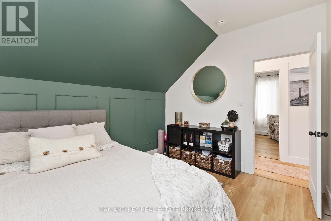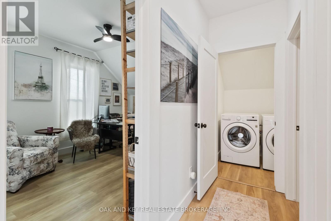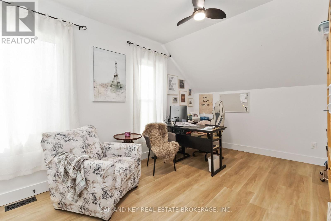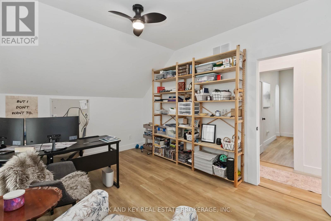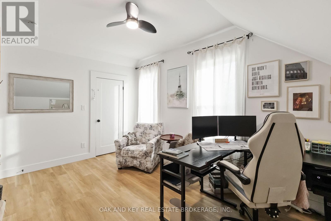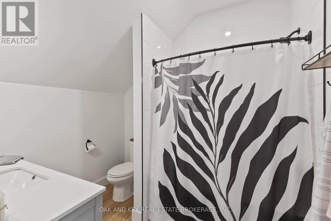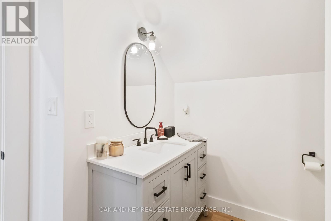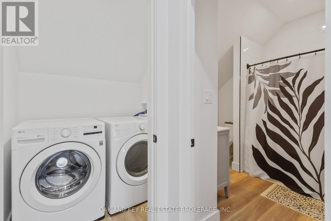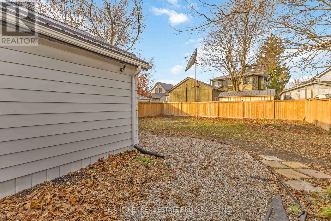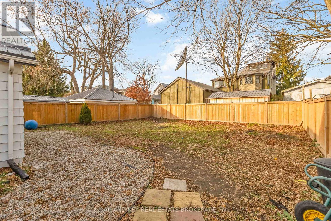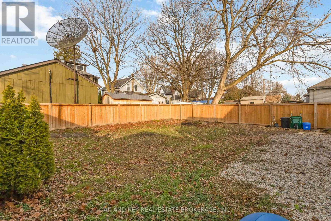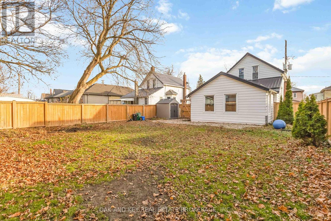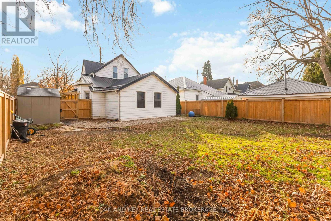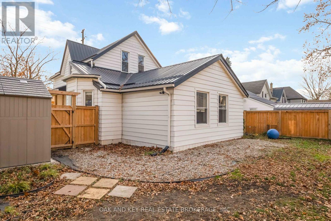181 Wellington Street St. Thomas, Ontario N5R 2S3
$549,900
Where historic charm meets modern comfort. Located near the heart of the Old Courthouse District, this fully renovated gem places you just minutes from downtown, schools, parks, grocery stores, and countless local amenities. From the outside, you'll love the inviting wraparound covered porch, newer steel roof, and private driveway leading directly to the backyard. A brand new fence provides added privacy, perfect for relaxing, entertaining, or letting pets roam freely. Step inside to a thoughtfully designed main floor featuring an open-concept chef's kitchen and living area, plus a separate dining space and convenient half bath. The kitchen is a true standout, boasting Quartz countertops, soft-close cabinetry, and stunning gold accents that tie the space together beautifully. Tucked at the back of the main level is your spacious primary suite, complete with a walk-in closet and a stylish 4-piece bathroom. Upstairs, the original staircase adds warmth and character as it leads you to two oversized bedrooms, each with large closets, a second 4-piece bathroom, and convenient second-floor laundry. This home was stripped to the studs and rebuilt from the ground up, giving you peace of mind with all-new plumbing, electrical, HVAC (furnace & A/C), windows, appliances, and more. Move-in ready and packed with upgrades, 181 Wellington is the perfect blend of timeless character and modern convenience. Don't miss your opportunity to own this beautiful, turnkey home in one of St. Thomas's most walkable and welcoming neighbourhoods. (id:50886)
Property Details
| MLS® Number | X12578502 |
| Property Type | Single Family |
| Community Name | St. Thomas |
| Equipment Type | Water Heater |
| Parking Space Total | 3 |
| Rental Equipment Type | Water Heater |
| Structure | Porch |
Building
| Bathroom Total | 3 |
| Bedrooms Above Ground | 3 |
| Bedrooms Total | 3 |
| Amenities | Fireplace(s) |
| Appliances | Dishwasher, Dryer, Stove, Washer, Refrigerator |
| Basement Development | Unfinished |
| Basement Type | N/a (unfinished) |
| Construction Style Attachment | Detached |
| Cooling Type | Central Air Conditioning |
| Exterior Finish | Aluminum Siding, Vinyl Siding |
| Fireplace Present | Yes |
| Fireplace Total | 1 |
| Foundation Type | Block |
| Half Bath Total | 1 |
| Heating Fuel | Natural Gas |
| Heating Type | Forced Air |
| Stories Total | 2 |
| Size Interior | 1,500 - 2,000 Ft2 |
| Type | House |
| Utility Water | Municipal Water |
Parking
| No Garage |
Land
| Acreage | No |
| Sewer | Sanitary Sewer |
| Size Depth | 99 Ft ,7 In |
| Size Frontage | 51 Ft ,7 In |
| Size Irregular | 51.6 X 99.6 Ft |
| Size Total Text | 51.6 X 99.6 Ft |
Rooms
| Level | Type | Length | Width | Dimensions |
|---|---|---|---|---|
| Second Level | Bathroom | 2.58 m | 2.51 m | 2.58 m x 2.51 m |
| Second Level | Bedroom | 3.44 m | 3.05 m | 3.44 m x 3.05 m |
| Second Level | Bedroom | 3.11 m | 4.48 m | 3.11 m x 4.48 m |
| Second Level | Laundry Room | 2.01 m | 1.91 m | 2.01 m x 1.91 m |
| Main Level | Foyer | 3.59 m | 2.07 m | 3.59 m x 2.07 m |
| Main Level | Living Room | 4.42 m | 3.4 m | 4.42 m x 3.4 m |
| Main Level | Kitchen | 3.64 m | 5.78 m | 3.64 m x 5.78 m |
| Main Level | Bathroom | 1.97 m | 0.97 m | 1.97 m x 0.97 m |
| Main Level | Dining Room | 3.62 m | 4.72 m | 3.62 m x 4.72 m |
| Main Level | Primary Bedroom | 3.62 m | 4.93 m | 3.62 m x 4.93 m |
| Main Level | Bathroom | 2.26 m | 3.16 m | 2.26 m x 3.16 m |
https://www.realtor.ca/real-estate/29138688/181-wellington-street-st-thomas-st-thomas
Contact Us
Contact us for more information
Ryan Kelly
Broker
(226) 289-5555
Doug Teetzel
Salesperson
(226) 289-5555

