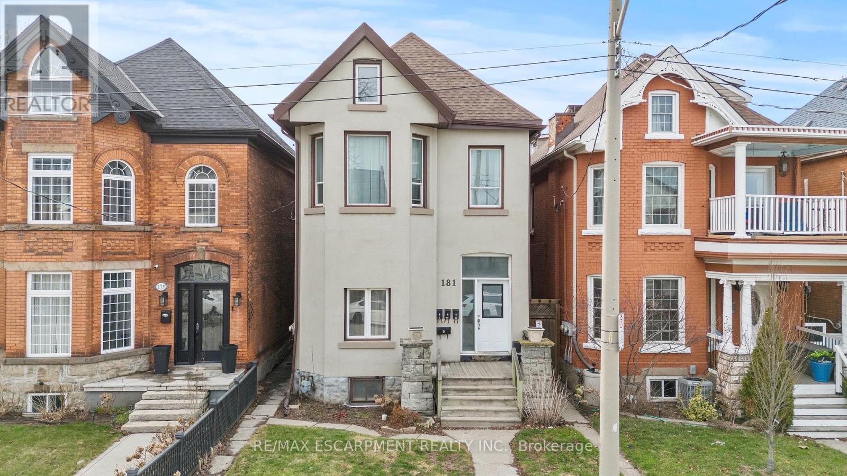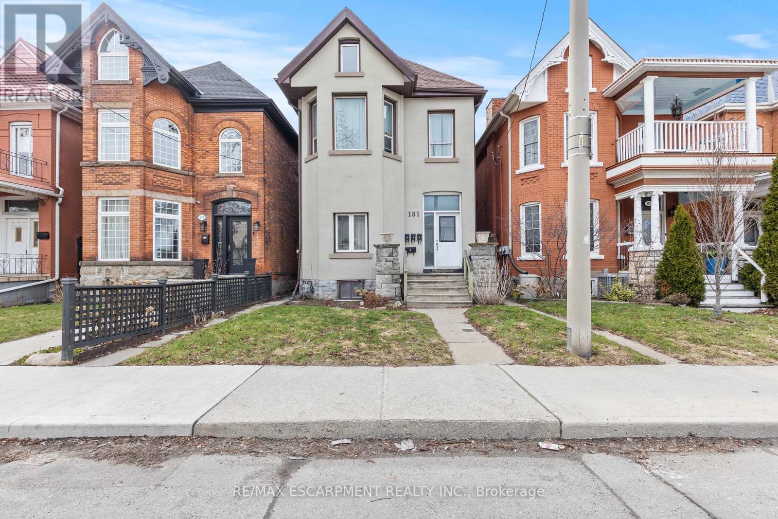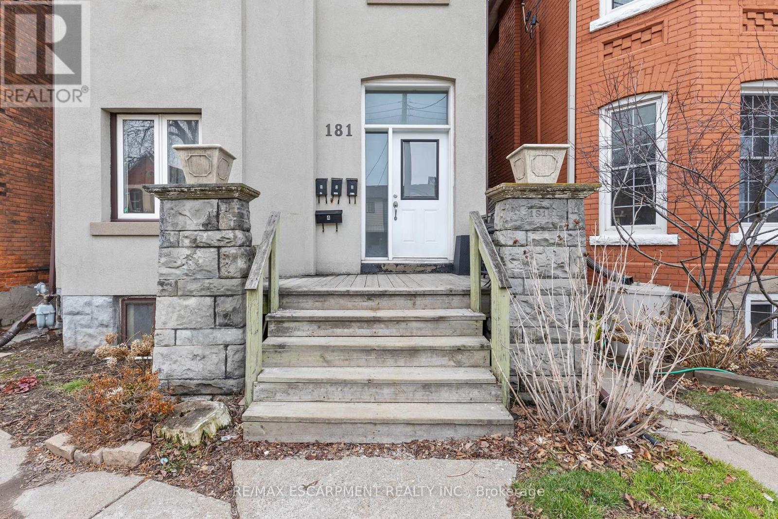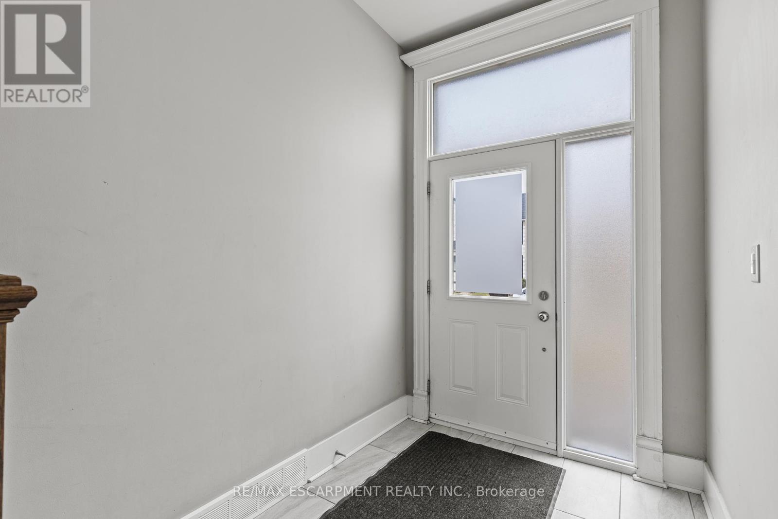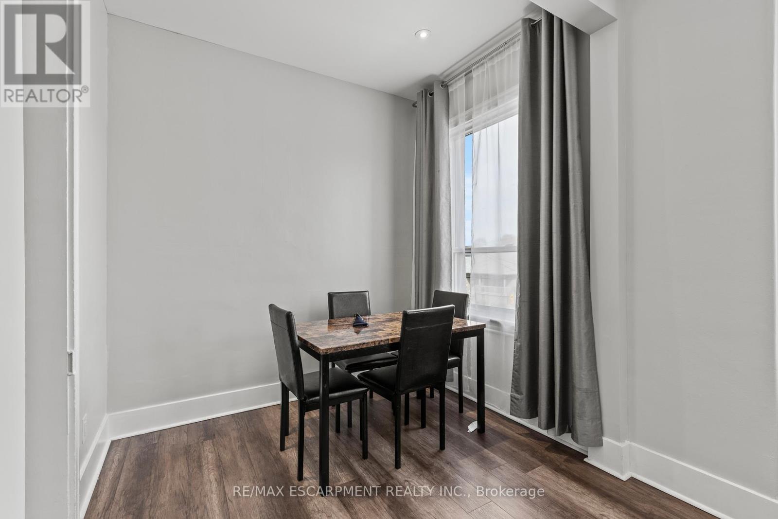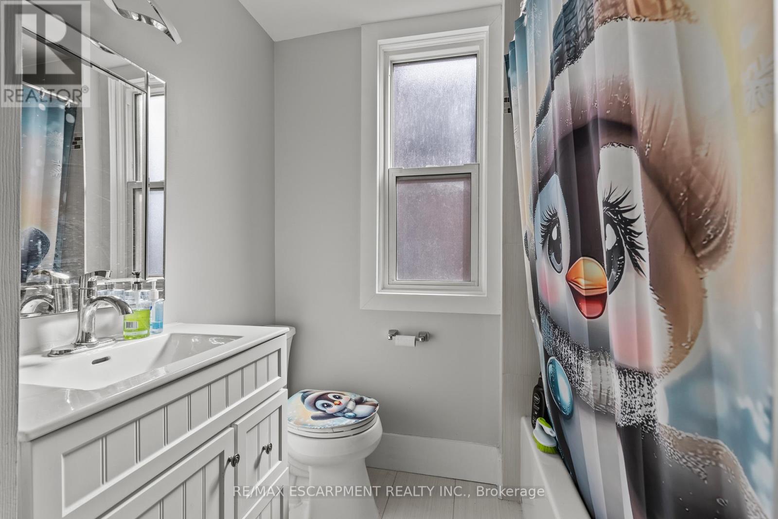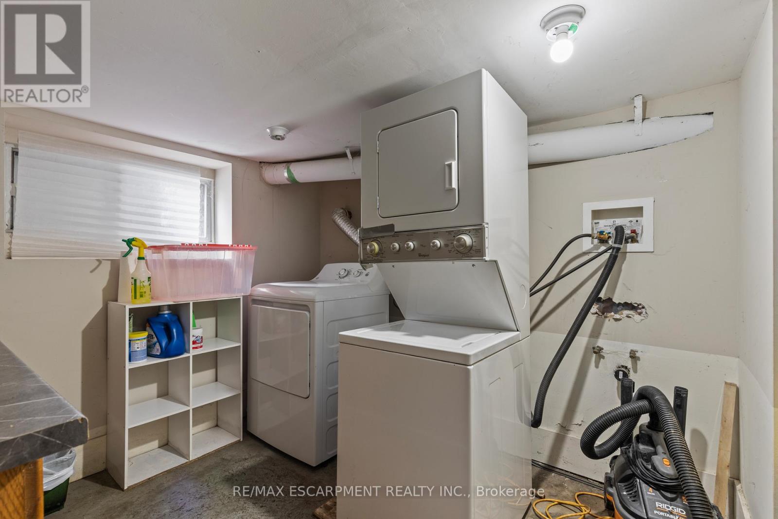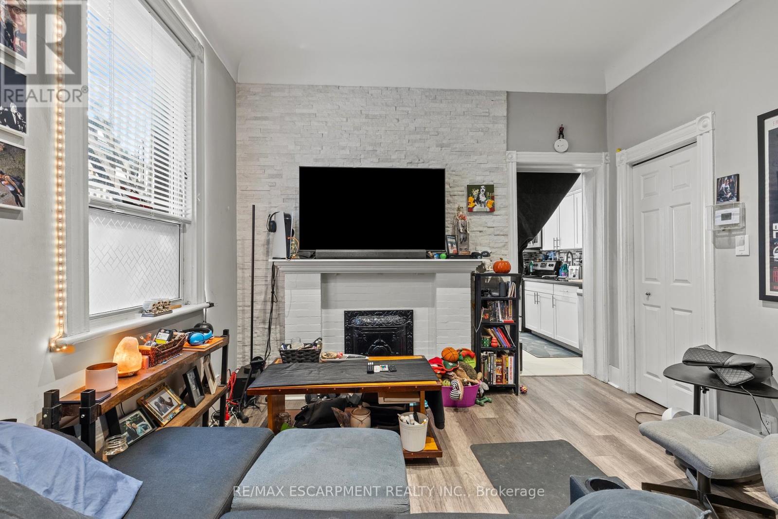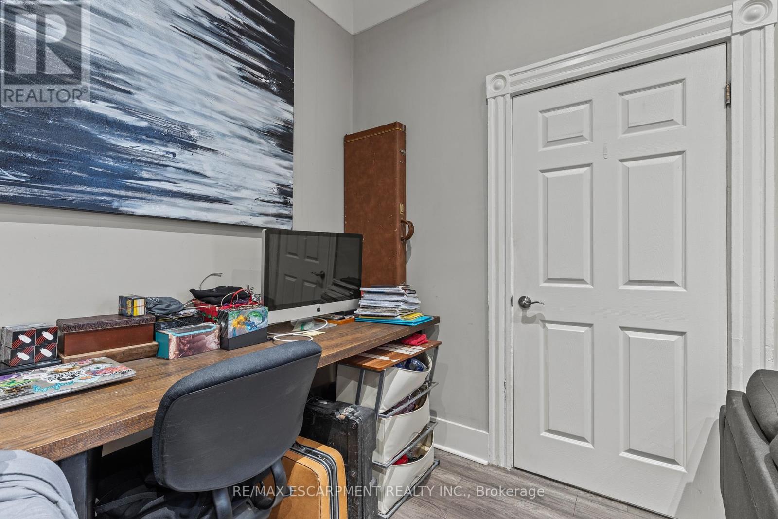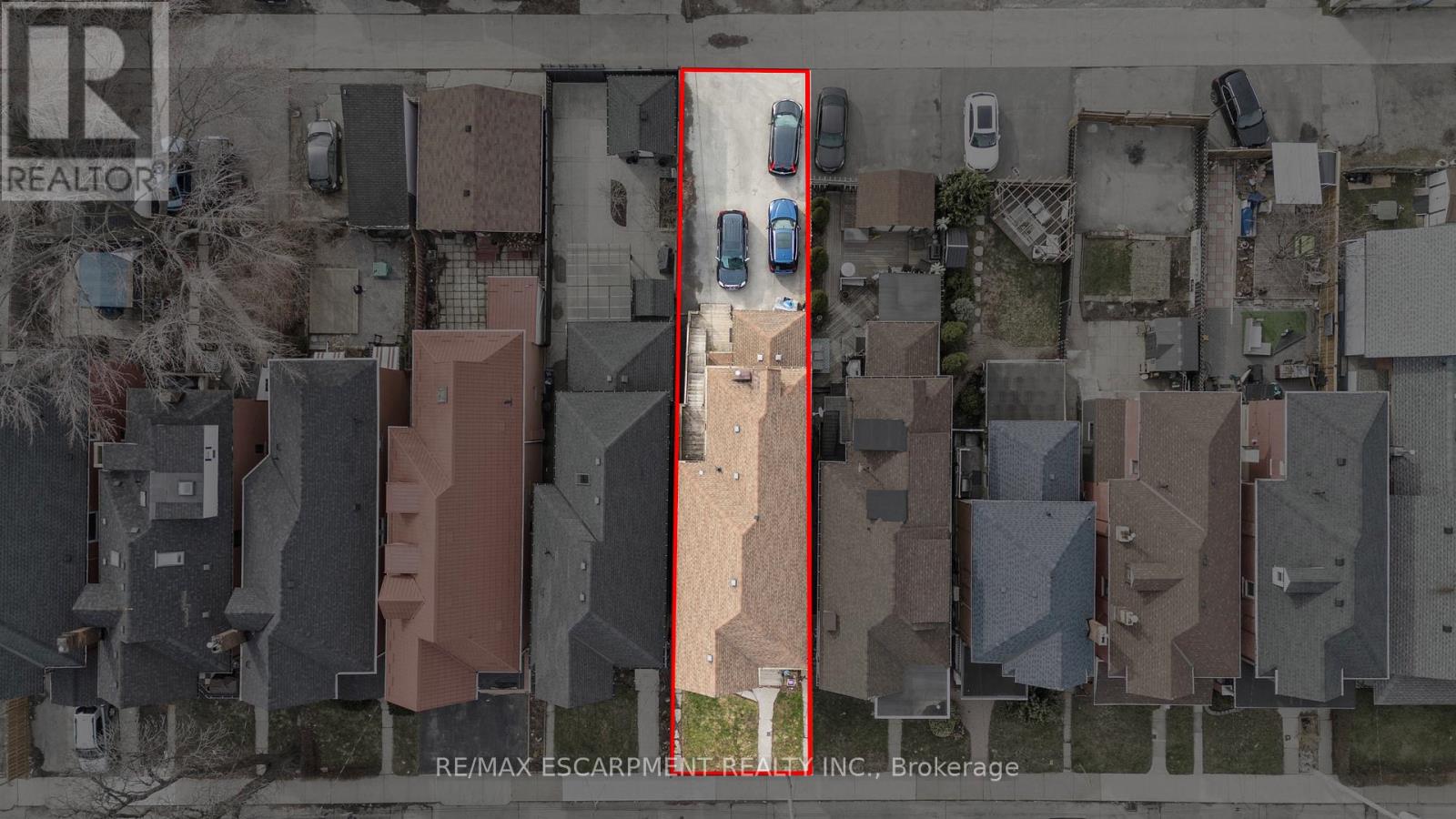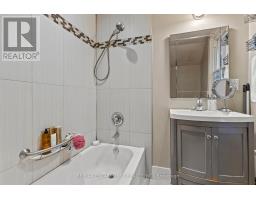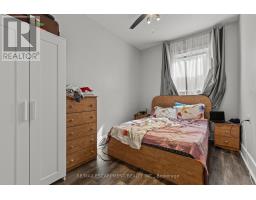181 West Avenue N Hamilton, Ontario L8L 5C7
$899,900
Prime Hamilton Centre Freehold Investment - Opportunity is knocking with this fantastic 4-unit freehold investment property in the heart of Hamilton Centre on West Avenue! Fully renovated with modern finishes, this turn-key property features three occupied units with AAA tenants and one vacant unit, perfect for owner-occupancy or an additional rental opportunity. Property Highlights: Shared laundry in the basement with potential to finish the basement for additional income (2-br unit has its own washer-dryer). Basement has been professionally waterproofed w/sump-pump. Rear parking for 6 cars for tenant convenience, or potential expansion/ADU. Prime location walking distance to Hamilton General Hospital. Rental Income: Unit 1- $1,071.63/month, Unit 2- $1,913.27/month, Unit 3-$1,523.40/month, Unit 4- **Vacant** (Move in or set your own rent!) A rare high-income property in a sought-after location, perfect for investors or those looking to live in one unit while generating rental income. **Don't miss out! (id:50886)
Property Details
| MLS® Number | X12064395 |
| Property Type | Multi-family |
| Community Name | Beasley |
| Amenities Near By | Hospital, Park, Public Transit |
| Features | Sump Pump |
| Parking Space Total | 6 |
Building
| Bathroom Total | 4 |
| Bedrooms Above Ground | 5 |
| Bedrooms Total | 5 |
| Age | 100+ Years |
| Amenities | Separate Electricity Meters |
| Appliances | Water Heater, Dishwasher, Dryer, Microwave, Stove, Washer, Refrigerator |
| Basement Features | Walk-up |
| Basement Type | Full |
| Exterior Finish | Brick, Stucco |
| Fire Protection | Smoke Detectors |
| Foundation Type | Stone |
| Heating Fuel | Natural Gas |
| Heating Type | Forced Air |
| Stories Total | 3 |
| Size Interior | 2,000 - 2,500 Ft2 |
| Type | Fourplex |
| Utility Water | Municipal Water |
Parking
| No Garage |
Land
| Acreage | No |
| Land Amenities | Hospital, Park, Public Transit |
| Sewer | Sanitary Sewer |
| Size Depth | 123 Ft |
| Size Frontage | 25 Ft |
| Size Irregular | 25 X 123 Ft |
| Size Total Text | 25 X 123 Ft|under 1/2 Acre |
Rooms
| Level | Type | Length | Width | Dimensions |
|---|---|---|---|---|
| Second Level | Bedroom | 3.86 m | 2.69 m | 3.86 m x 2.69 m |
| Second Level | Bedroom 2 | 4.37 m | 2.74 m | 4.37 m x 2.74 m |
| Second Level | Kitchen | 3.86 m | 2.67 m | 3.86 m x 2.67 m |
| Second Level | Living Room | 5.94 m | 3.81 m | 5.94 m x 3.81 m |
| Second Level | Bathroom | Measurements not available | ||
| Third Level | Bedroom | 2.01 m | 4.04 m | 2.01 m x 4.04 m |
| Third Level | Kitchen | 2.44 m | 1.42 m | 2.44 m x 1.42 m |
| Third Level | Bathroom | Measurements not available | ||
| Basement | Utility Room | Measurements not available | ||
| Basement | Laundry Room | Measurements not available | ||
| Main Level | Kitchen | 3.25 m | 3.2 m | 3.25 m x 3.2 m |
| Main Level | Bathroom | Measurements not available | ||
| Main Level | Bathroom | Measurements not available | ||
| Main Level | Living Room | 4.42 m | 3.66 m | 4.42 m x 3.66 m |
| Main Level | Bedroom | 3.81 m | 3.25 m | 3.81 m x 3.25 m |
| Main Level | Family Room | 3.81 m | 3.05 m | 3.81 m x 3.05 m |
https://www.realtor.ca/real-estate/28126206/181-west-avenue-n-hamilton-beasley-beasley
Contact Us
Contact us for more information
Conrad Guy Zurini
Broker of Record
www.remaxescarpment.com/
2180 Itabashi Way #4b
Burlington, Ontario L7M 5A5
(905) 639-7676
(905) 681-9908
www.remaxescarpment.com/


