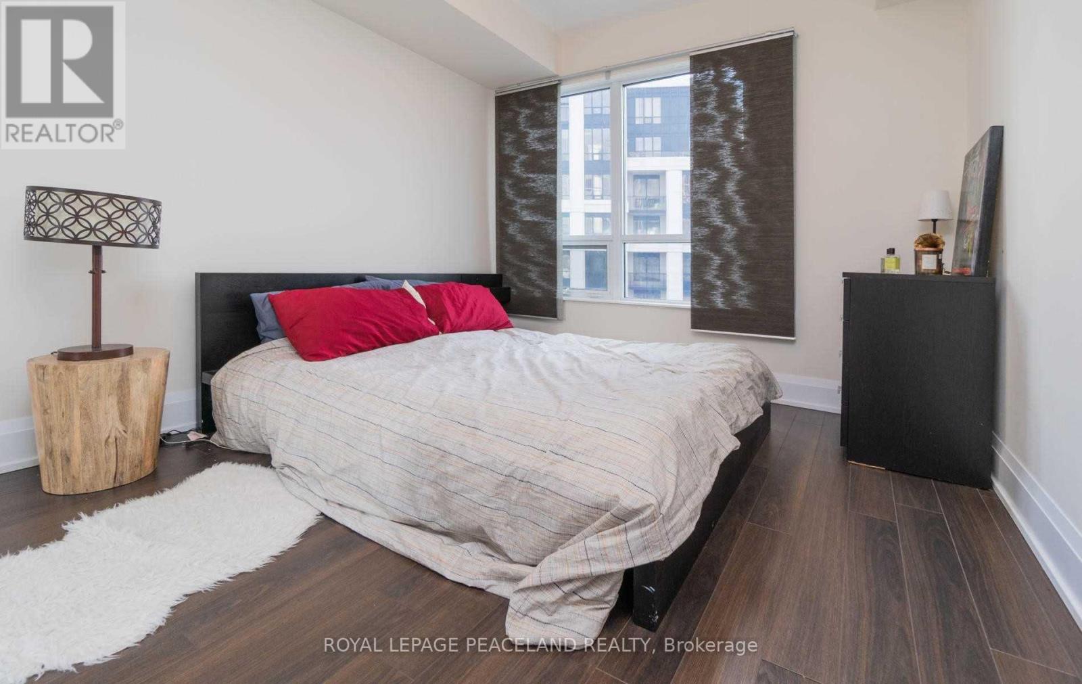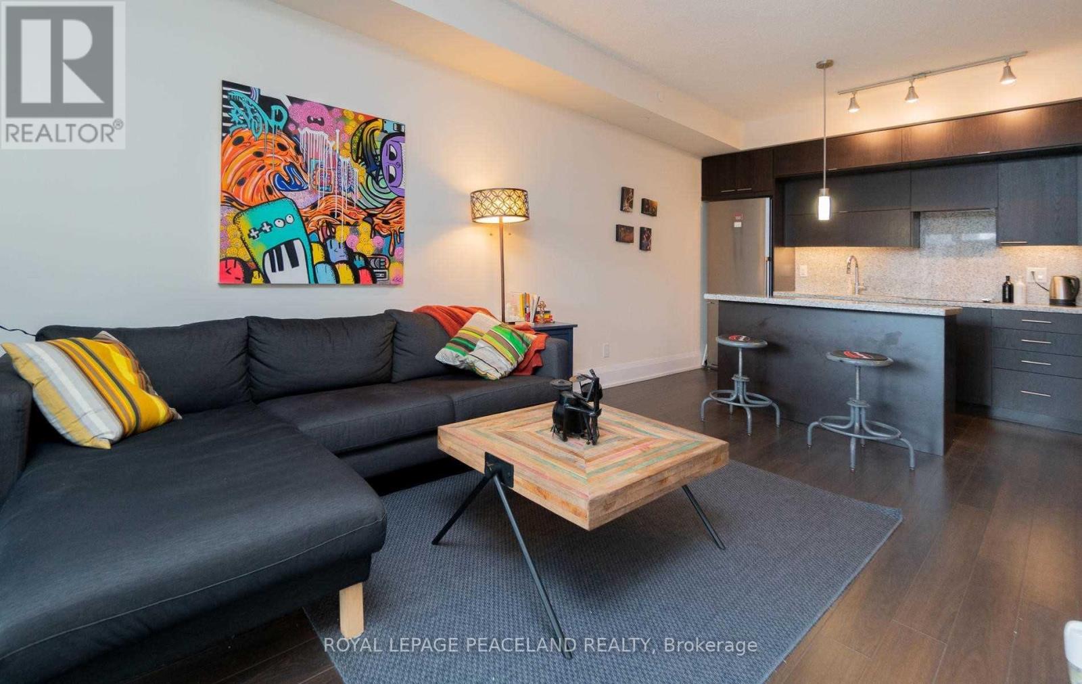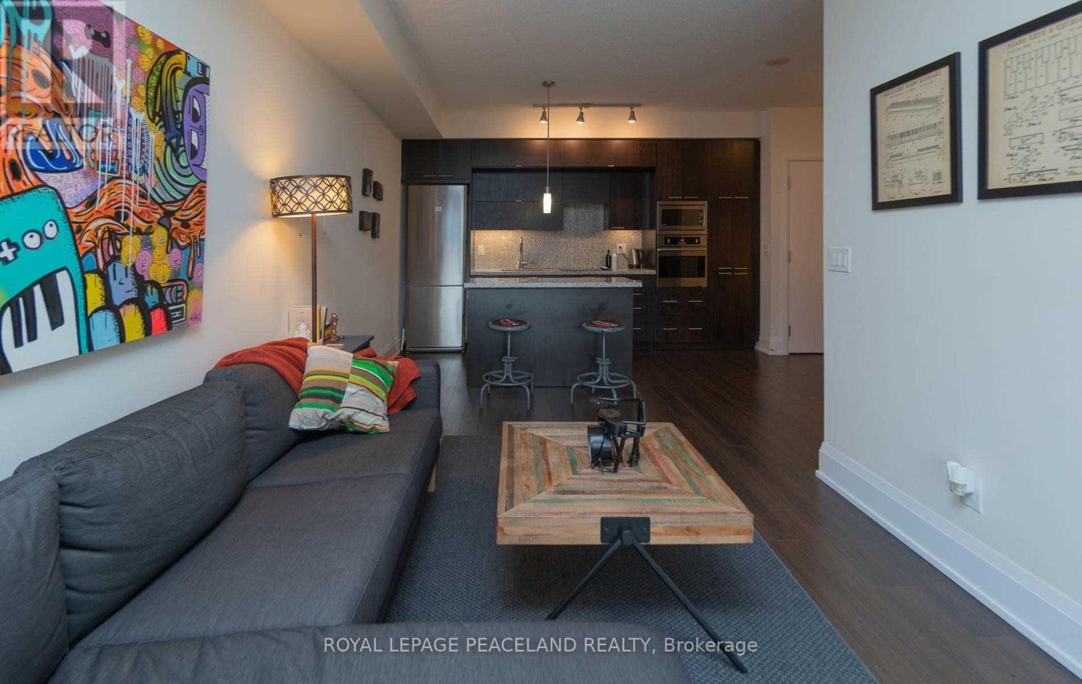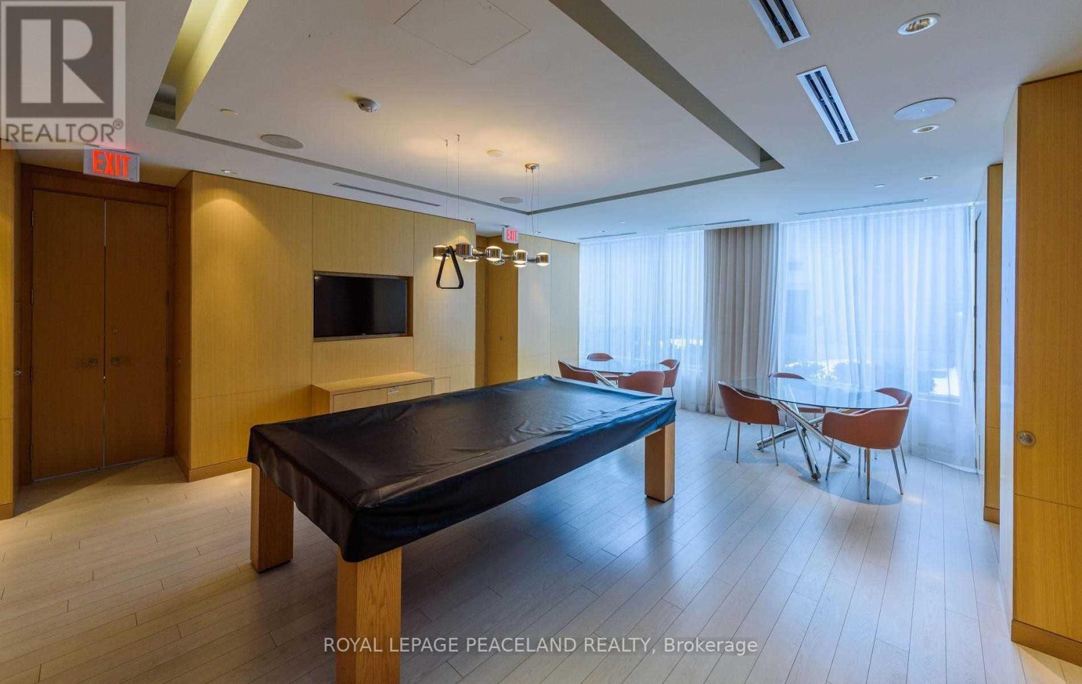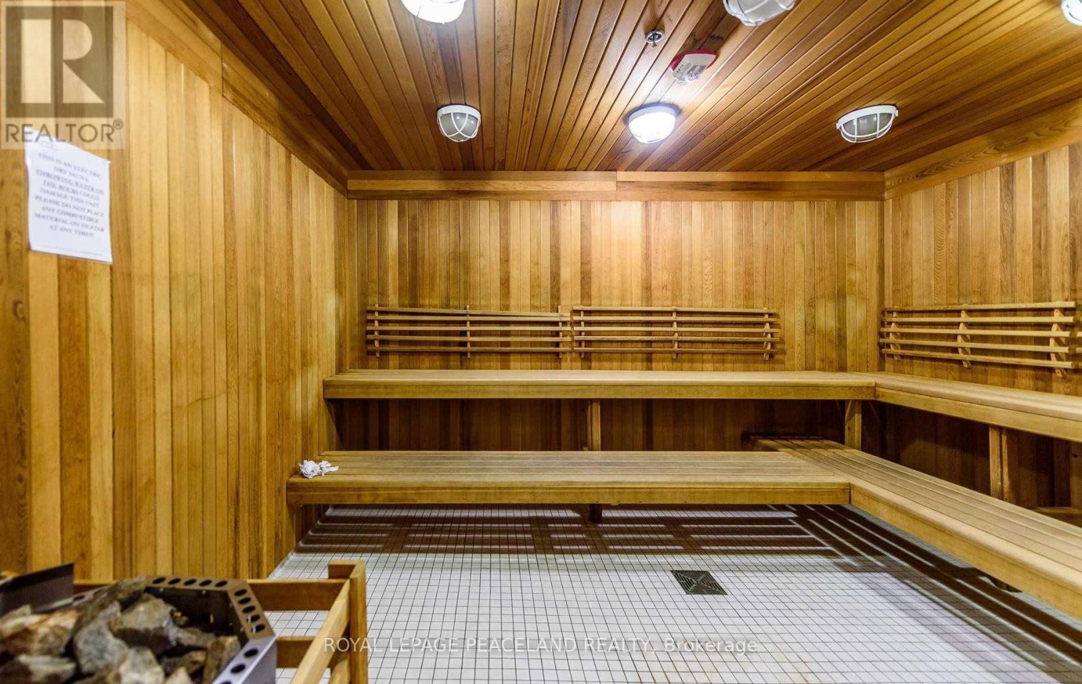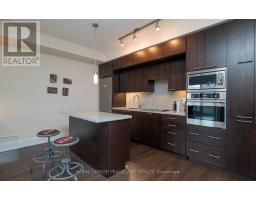1810 - 120 Harrison Garden Boulevard Toronto, Ontario M2N 0H1
2 Bedroom
1 Bathroom
600 - 699 ft2
Central Air Conditioning
Forced Air
$2,300 Monthly
Gorgeous 1+, 1 Bath Suite (Almost 700 sq. feet); Located In The Heart Of North York. Open Concept Kitchen, Full Granite Counters, S/S Appliances. Large Dining/Living Area With W/O To The Balcony. Spacious Master Bed W/Mirrored Closets. Large Den With Many Possibilities. Free Shuttle Bus From Building To Subway. High Ceilings. 24Hr Concierge. 1 Parking & Locker Included. Close To Shops, Entertainment & Ttc. (id:50886)
Property Details
| MLS® Number | C12136093 |
| Property Type | Single Family |
| Community Name | Willowdale East |
| Community Features | Pet Restrictions |
| Features | Balcony |
| Parking Space Total | 1 |
Building
| Bathroom Total | 1 |
| Bedrooms Above Ground | 1 |
| Bedrooms Below Ground | 1 |
| Bedrooms Total | 2 |
| Amenities | Storage - Locker |
| Cooling Type | Central Air Conditioning |
| Exterior Finish | Concrete |
| Flooring Type | Hardwood |
| Heating Fuel | Natural Gas |
| Heating Type | Forced Air |
| Size Interior | 600 - 699 Ft2 |
| Type | Apartment |
Parking
| Underground | |
| Garage |
Land
| Acreage | No |
Rooms
| Level | Type | Length | Width | Dimensions |
|---|---|---|---|---|
| Ground Level | Living Room | 8.47 m | 3.04 m | 8.47 m x 3.04 m |
| Ground Level | Dining Room | 8.49 m | 3.04 m | 8.49 m x 3.04 m |
| Ground Level | Den | 2.95 m | 3.2 m | 2.95 m x 3.2 m |
| Ground Level | Kitchen | 3.67 m | 3 m | 3.67 m x 3 m |
| Ground Level | Primary Bedroom | 3.67 m | 3.23 m | 3.67 m x 3.23 m |
Contact Us
Contact us for more information
Nirav Shah
Salesperson
Royal LePage Peaceland Realty
2-160 West Beaver Creek Rd
Richmond Hill, Ontario L4B 1B4
2-160 West Beaver Creek Rd
Richmond Hill, Ontario L4B 1B4
(905) 707-0188
(905) 707-0288
www.peacelandrealty.com




