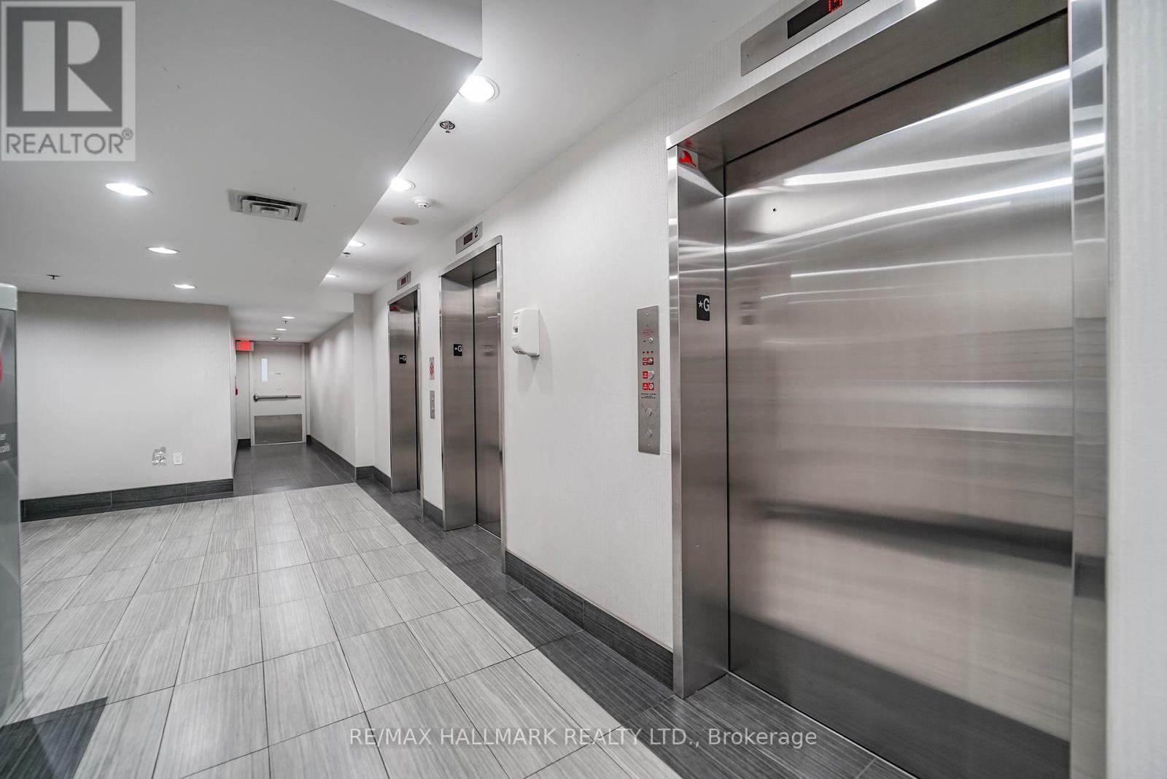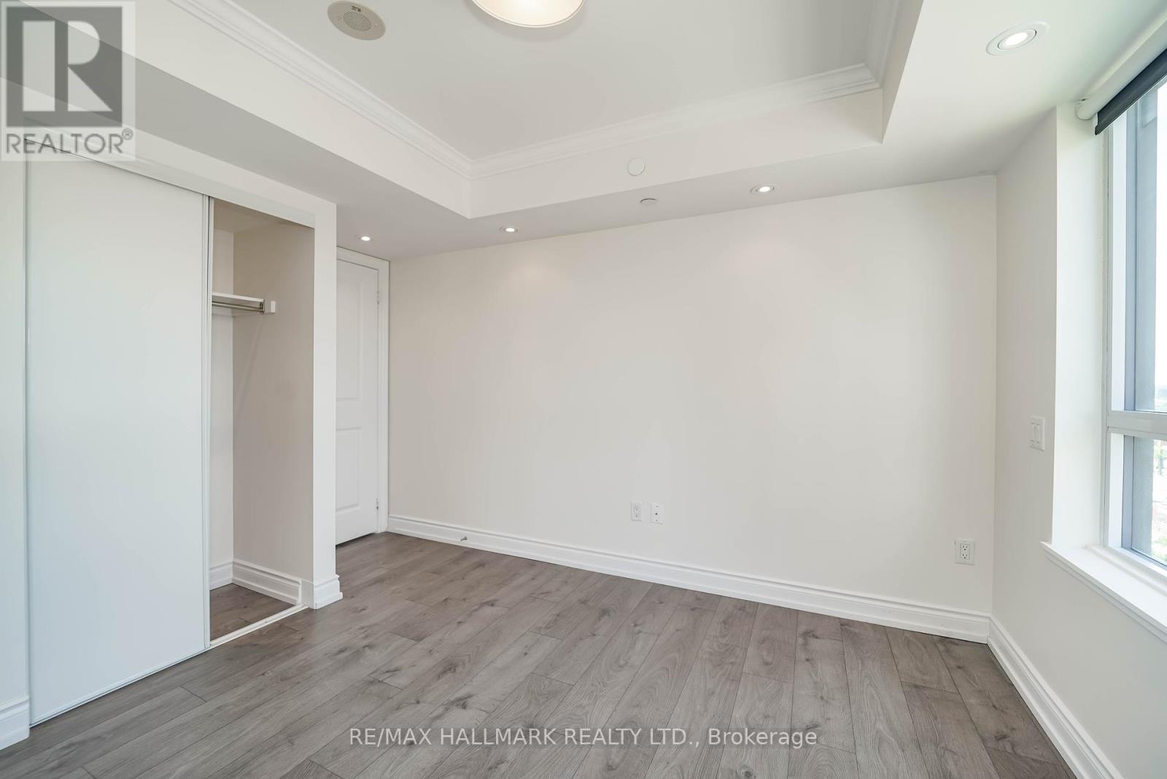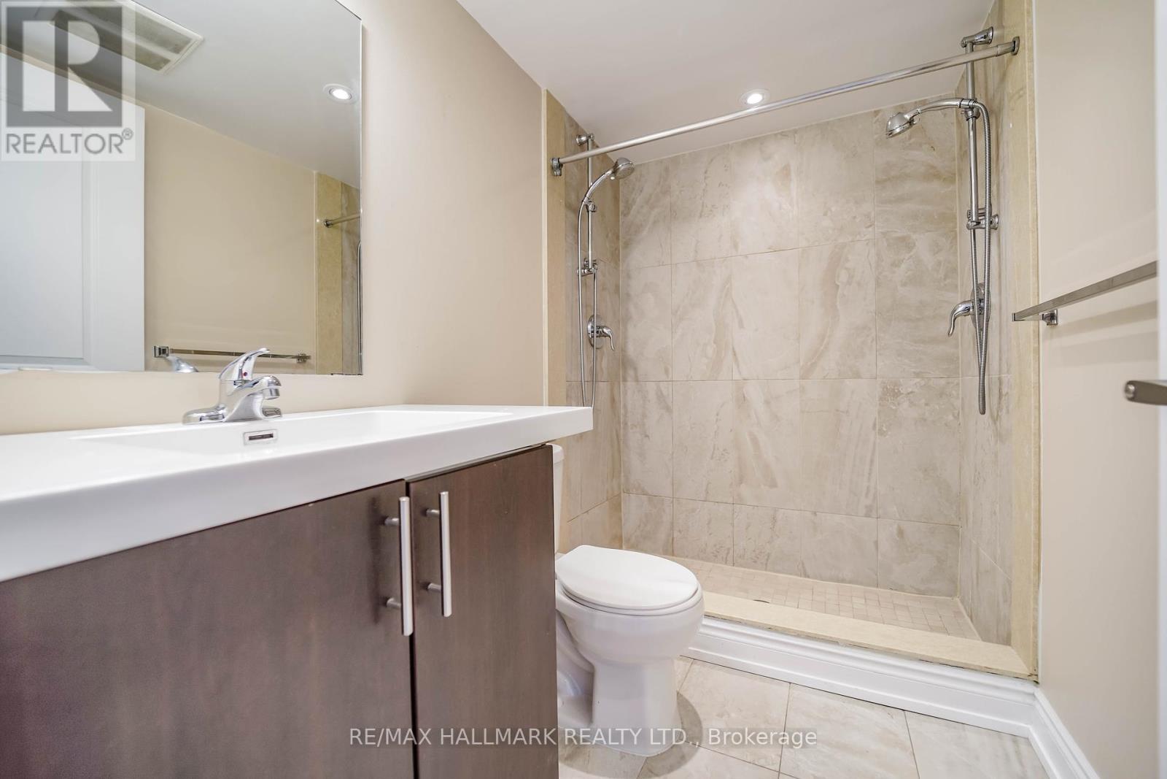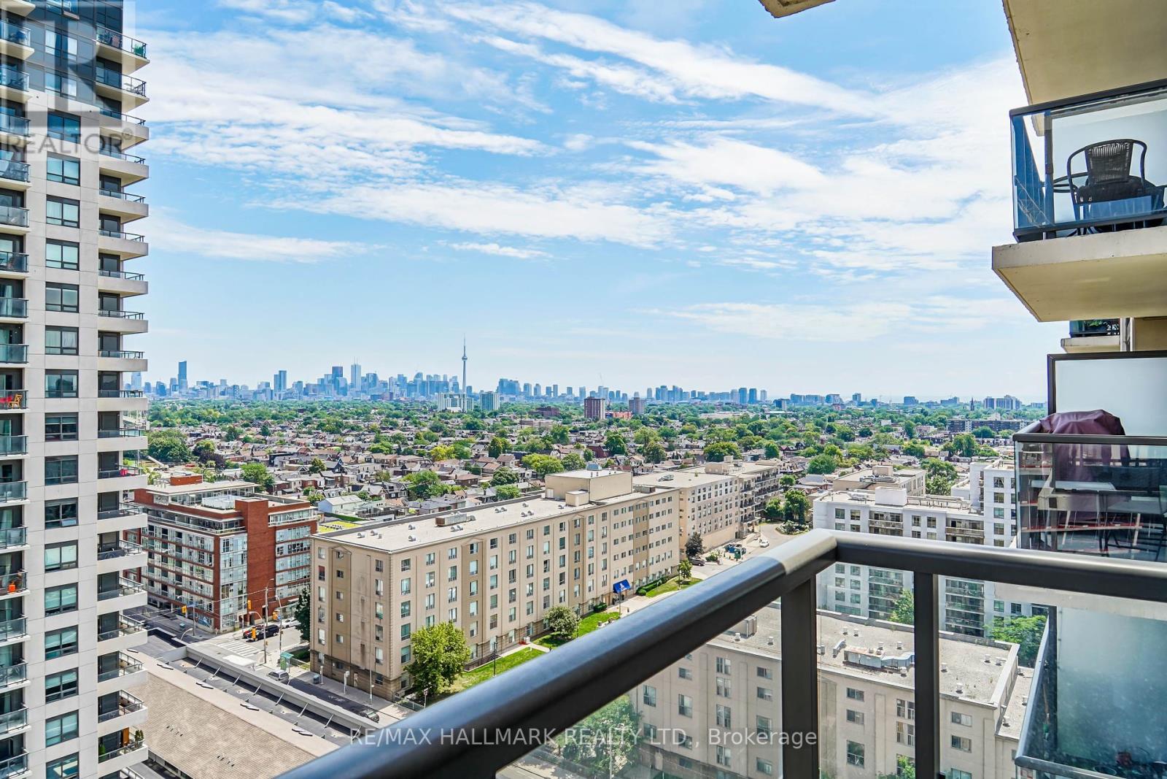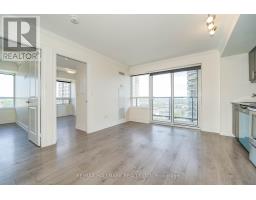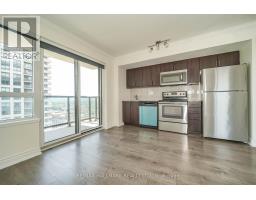1810 - 1420 Dupont Street Toronto, Ontario M6H 0C2
2 Bedroom
1 Bathroom
499.9955 - 598.9955 sqft
Central Air Conditioning
Forced Air
$2,550 Monthly
High Demand Location, Upgraded & Freshly Painted Thru-out Unit. Black-Out Blinds, Undermount Lighting In Kitchen, Upgraded Trim & Baseboards, Pot Lights, Newer Dishwasher; Fridge, Stove, Microwave, Washer, Dryer. Corner Unit With Balcony. Unobstructed Views City Skyline Views. One Parking Spot, Visitor Parking. Food Basics, Shoppers Drug Mart on Ground Level. Steps to Subway Station, Dufferin Mall. 24/7 Concierge. (id:50886)
Property Details
| MLS® Number | W9868602 |
| Property Type | Single Family |
| Community Name | Dovercourt-Wallace Emerson-Junction |
| AmenitiesNearBy | Public Transit, Schools, Park |
| CommunityFeatures | Pet Restrictions |
| Features | Balcony, In Suite Laundry |
| ParkingSpaceTotal | 1 |
| ViewType | City View |
Building
| BathroomTotal | 1 |
| BedroomsAboveGround | 2 |
| BedroomsTotal | 2 |
| Amenities | Security/concierge, Exercise Centre, Visitor Parking, Recreation Centre |
| Appliances | Blinds, Dishwasher, Dryer, Refrigerator, Stove, Washer |
| CoolingType | Central Air Conditioning |
| ExteriorFinish | Brick |
| FireProtection | Alarm System, Security System |
| FlooringType | Laminate |
| HeatingFuel | Natural Gas |
| HeatingType | Forced Air |
| SizeInterior | 499.9955 - 598.9955 Sqft |
| Type | Apartment |
Parking
| Underground |
Land
| Acreage | No |
| LandAmenities | Public Transit, Schools, Park |
Rooms
| Level | Type | Length | Width | Dimensions |
|---|---|---|---|---|
| Main Level | Living Room | Measurements not available | ||
| Main Level | Dining Room | Measurements not available | ||
| Main Level | Kitchen | Measurements not available | ||
| Main Level | Primary Bedroom | Measurements not available | ||
| Main Level | Bedroom 2 | Measurements not available | ||
| Main Level | Laundry Room | Measurements not available |
Interested?
Contact us for more information
Thanh Ba Nguyen
Broker
RE/MAX Hallmark Realty Ltd.
968 College Street
Toronto, Ontario M6H 1A5
968 College Street
Toronto, Ontario M6H 1A5




