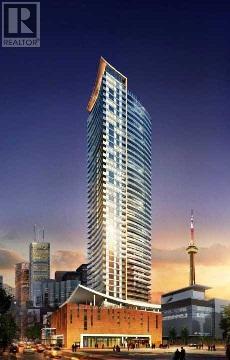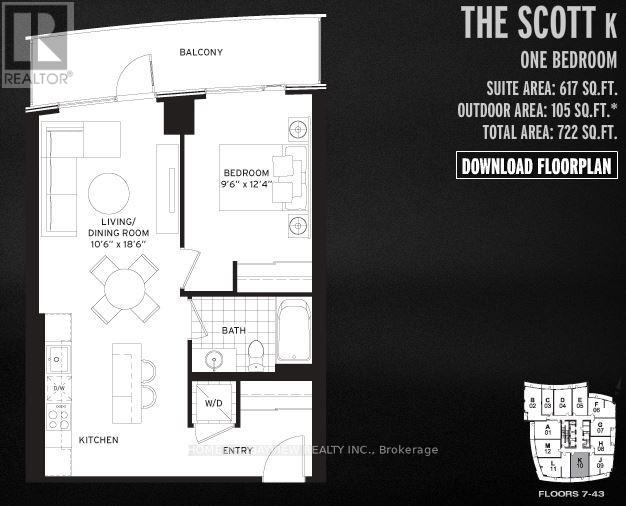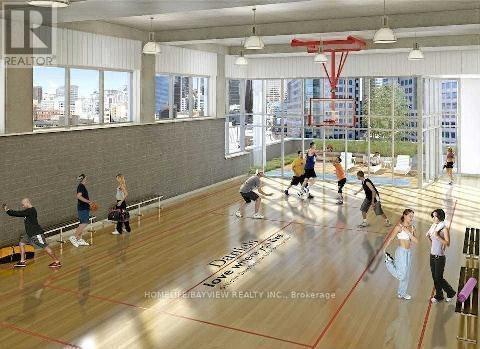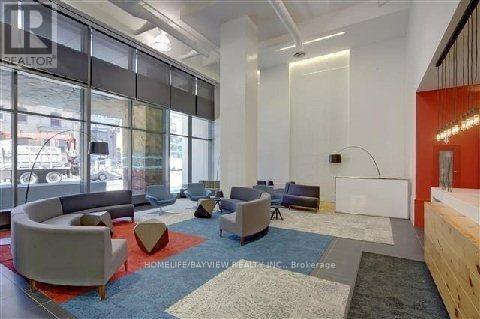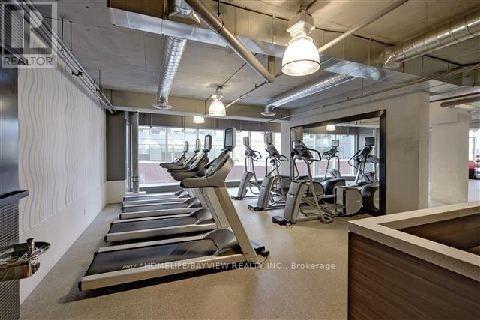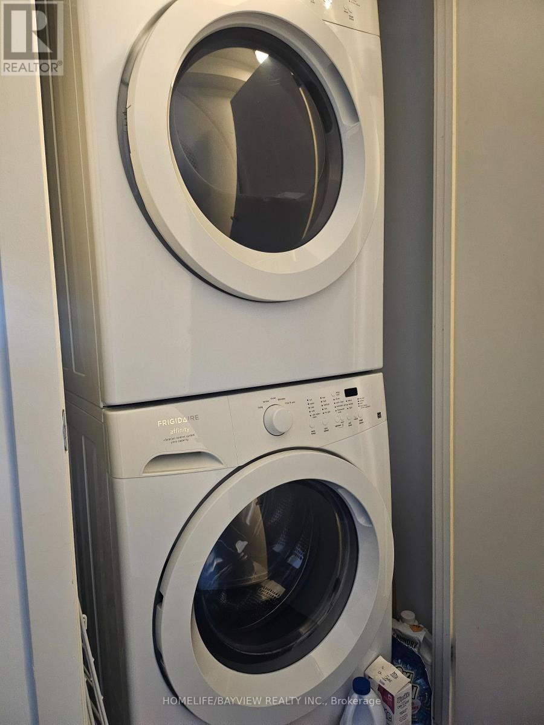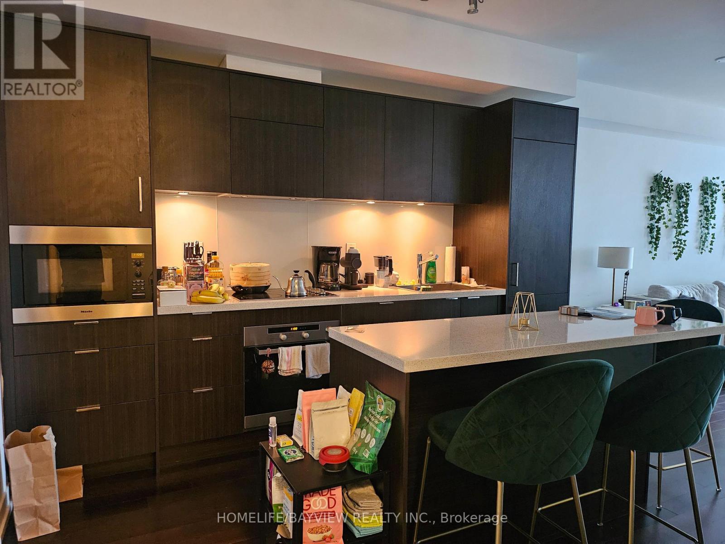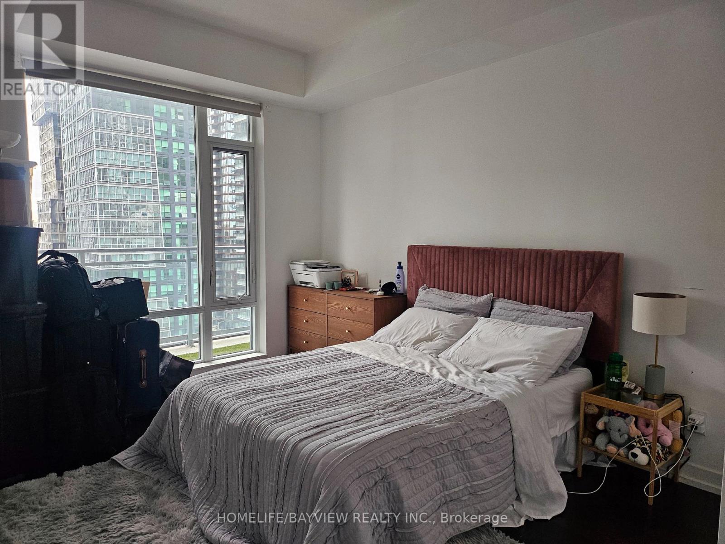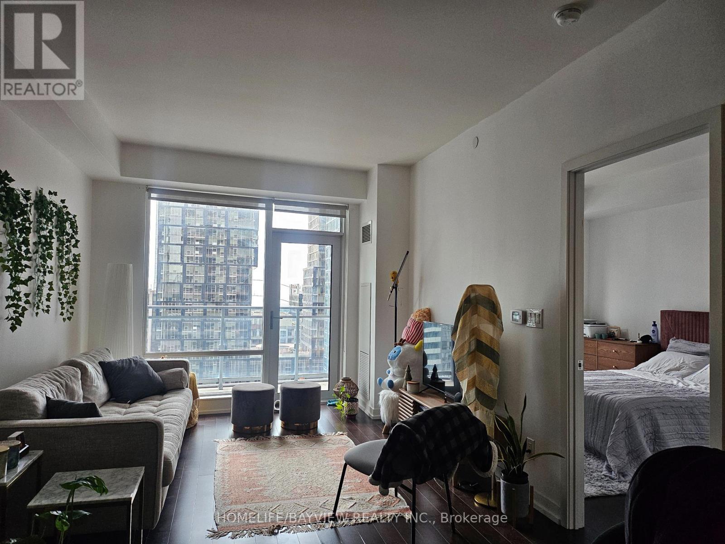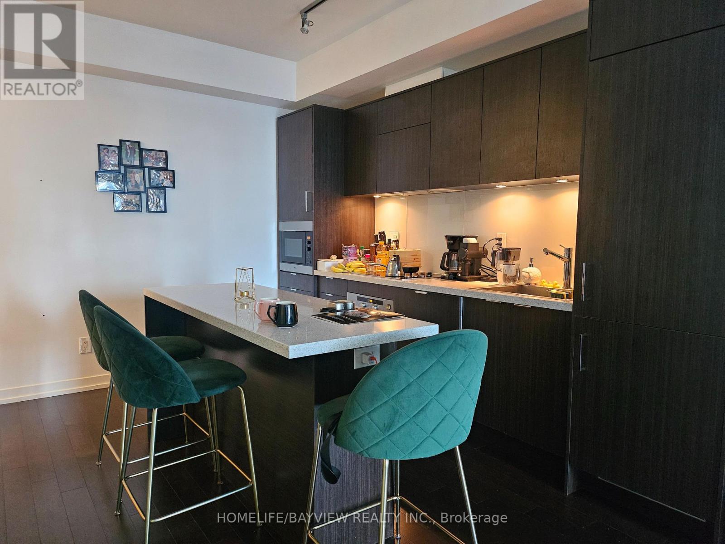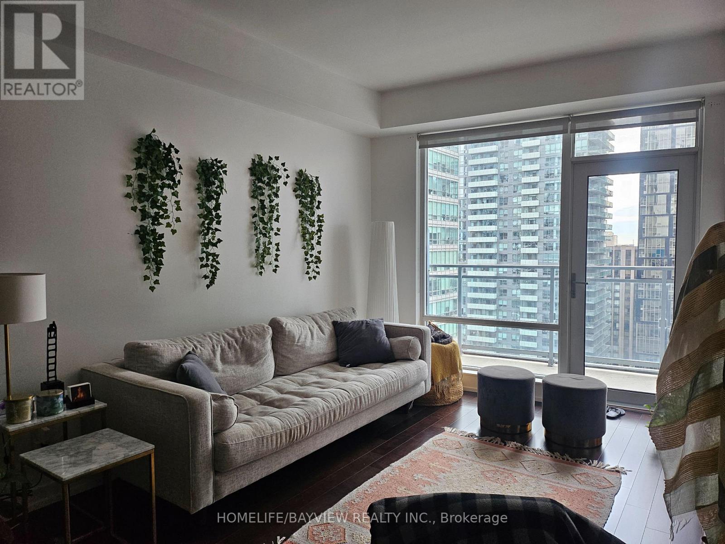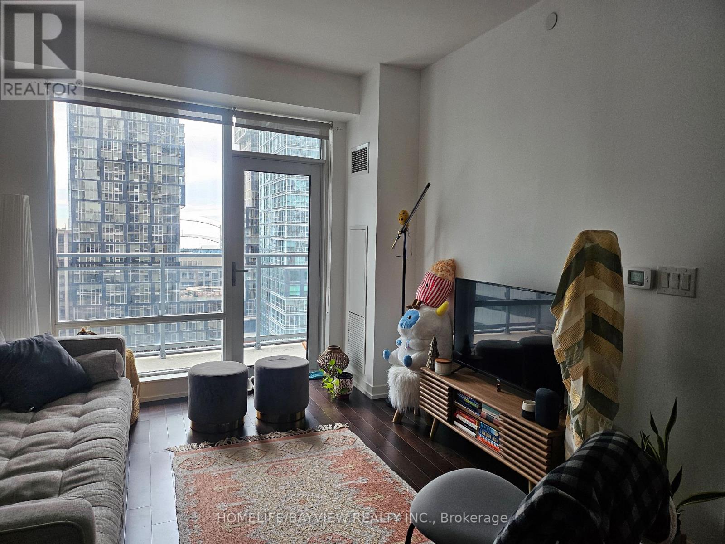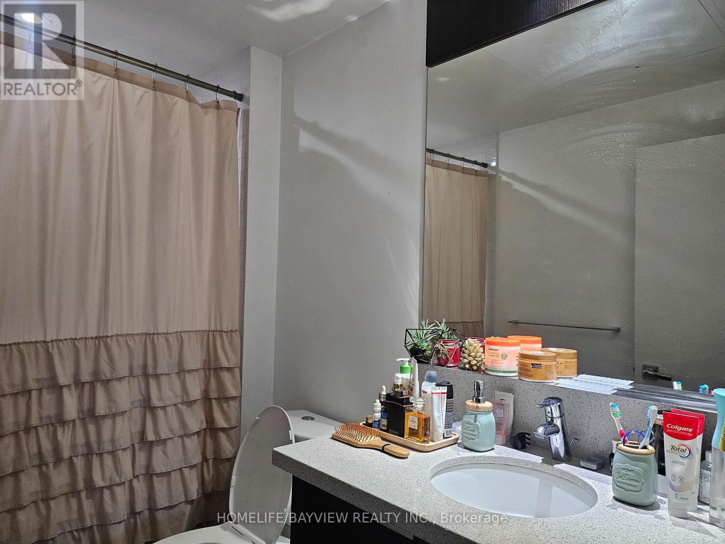1810 - 21 Widmer Street Toronto, Ontario M5V 2E8
1 Bedroom
1 Bathroom
600 - 699 ft2
Central Air Conditioning
Forced Air
$2,500 Monthly
Luxury Condo. Upgraded 1 Bedroom 1 Bath Scott Model 722 Sq. Ft. (Includes 105 Sq.Ft. Balcony). South-facing overlooking the CN Tower and Rogers Centre. Modern Kitchen With Granite Counter, Built-In Miele Appliances, floor to 9' ceiling, and Hardwood Floor Thru-Out. Amenities: Rec. Room, Gym, Terrace With Bbq, Sauna, Hot Tub, Minutes To Entertainment And Financial District, Restaurants, Shopping, Ttc, And More. (id:50886)
Property Details
| MLS® Number | C12468653 |
| Property Type | Single Family |
| Community Name | Waterfront Communities C1 |
| Community Features | Pets Allowed With Restrictions |
| Features | Balcony, Carpet Free |
Building
| Bathroom Total | 1 |
| Bedrooms Above Ground | 1 |
| Bedrooms Total | 1 |
| Age | 6 To 10 Years |
| Amenities | Security/concierge, Exercise Centre, Party Room, Recreation Centre, Visitor Parking |
| Appliances | Cooktop, Dryer, Microwave, Oven, Washer, Window Coverings, Refrigerator |
| Basement Type | None |
| Cooling Type | Central Air Conditioning |
| Exterior Finish | Concrete |
| Flooring Type | Hardwood |
| Heating Fuel | Natural Gas |
| Heating Type | Forced Air |
| Size Interior | 600 - 699 Ft2 |
| Type | Apartment |
Parking
| No Garage |
Land
| Acreage | No |
Rooms
| Level | Type | Length | Width | Dimensions |
|---|---|---|---|---|
| Ground Level | Dining Room | 5.67 m | 3.23 m | 5.67 m x 3.23 m |
| Ground Level | Kitchen | 5.67 m | 3.23 m | 5.67 m x 3.23 m |
| Ground Level | Primary Bedroom | 3.78 m | 2.93 m | 3.78 m x 2.93 m |
Contact Us
Contact us for more information
Chany Lee
Broker
Homelife/bayview Realty Inc.
505 Hwy 7 Suite 201
Thornhill, Ontario L3T 7T1
505 Hwy 7 Suite 201
Thornhill, Ontario L3T 7T1
(905) 889-2200
(905) 889-3322

