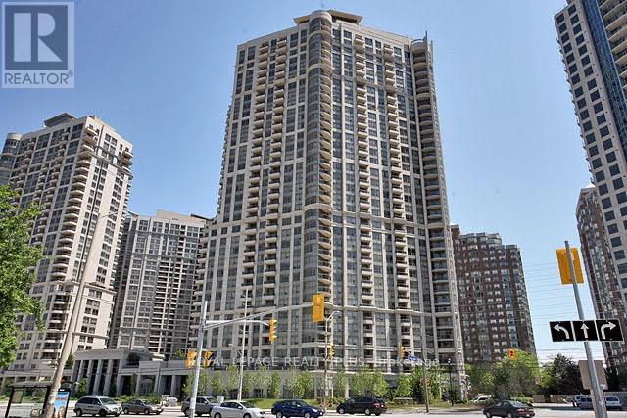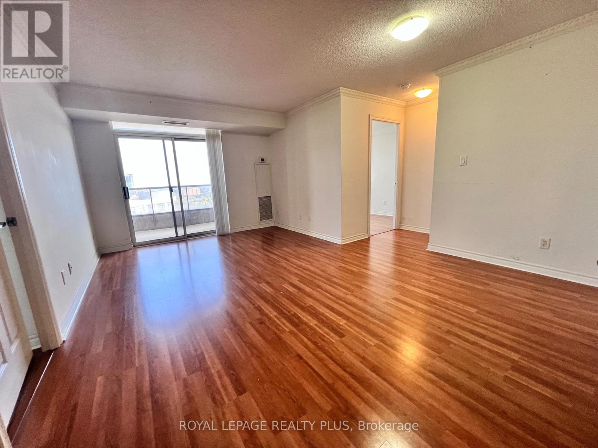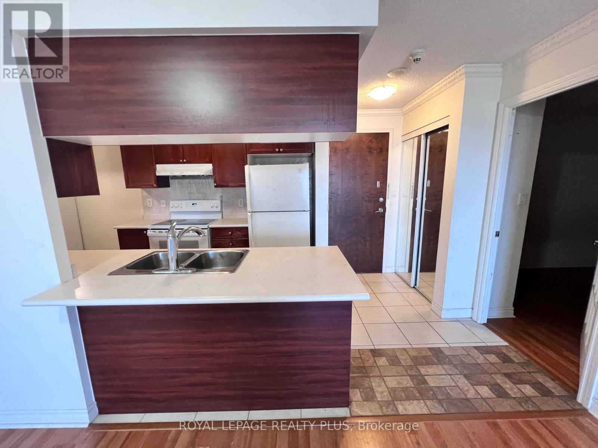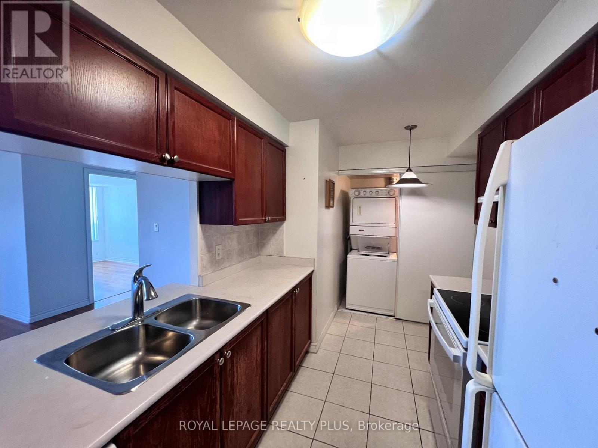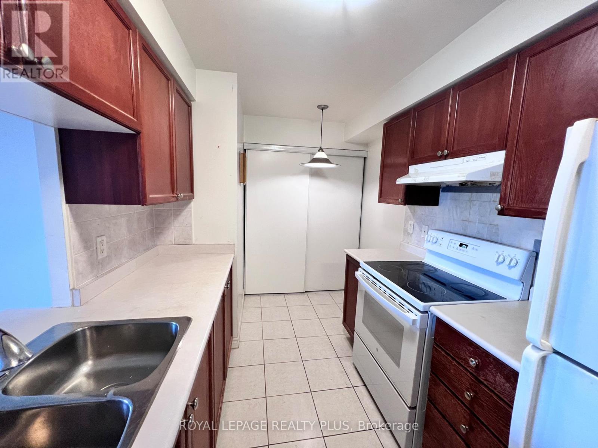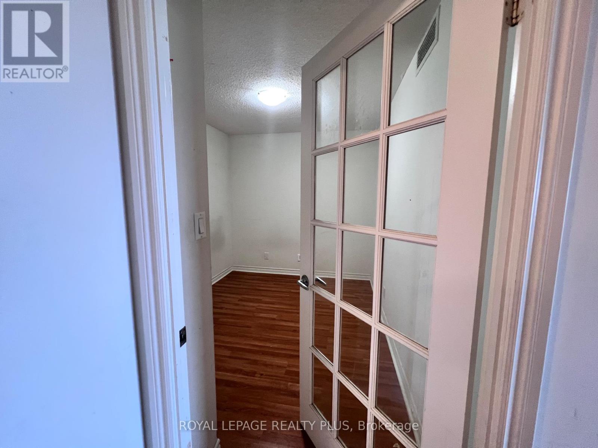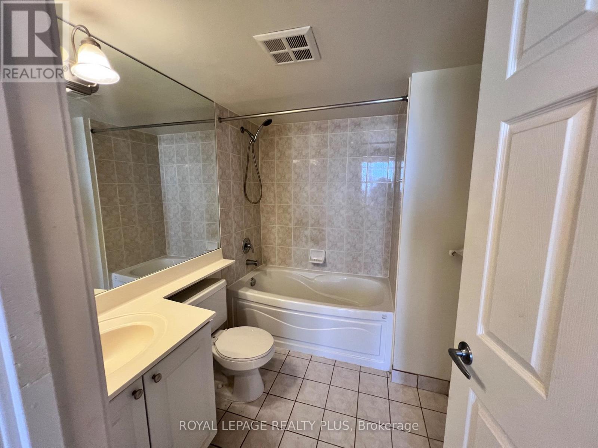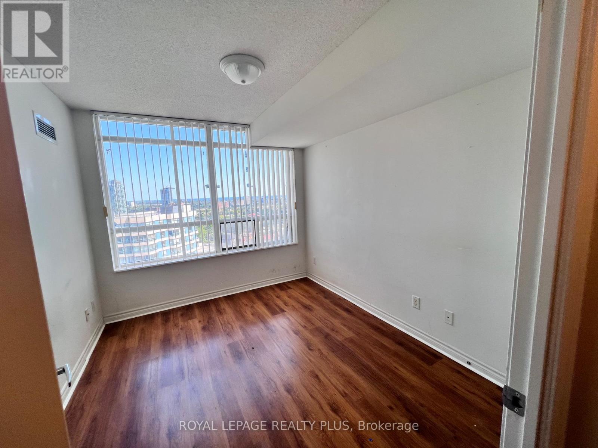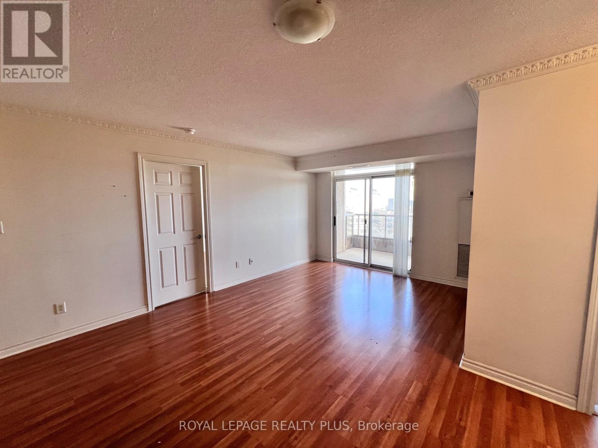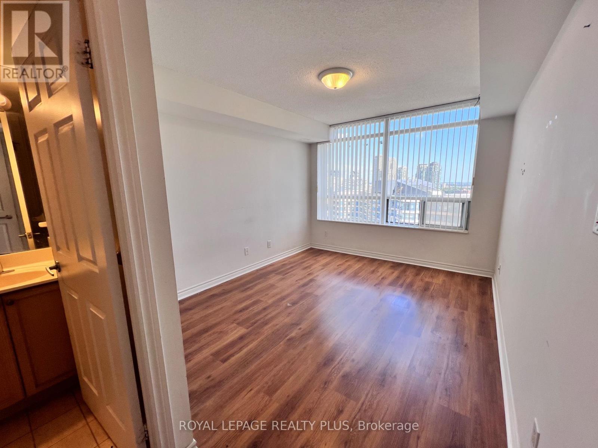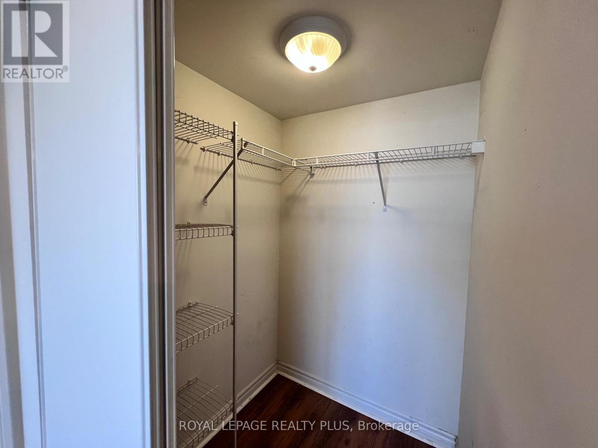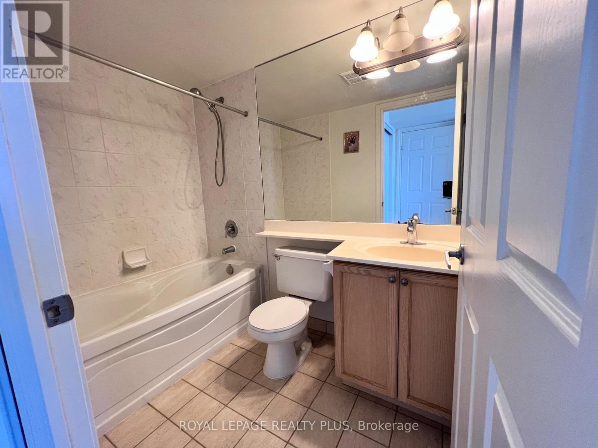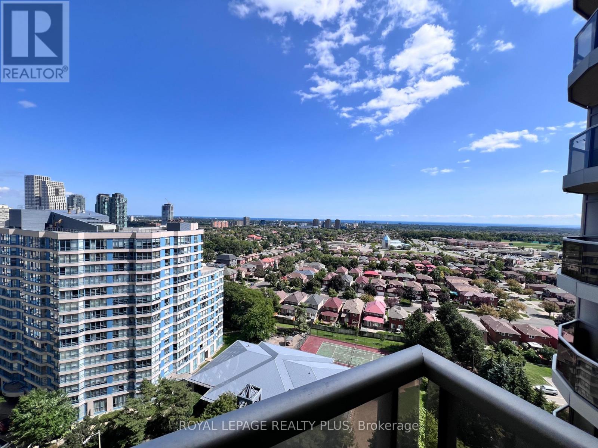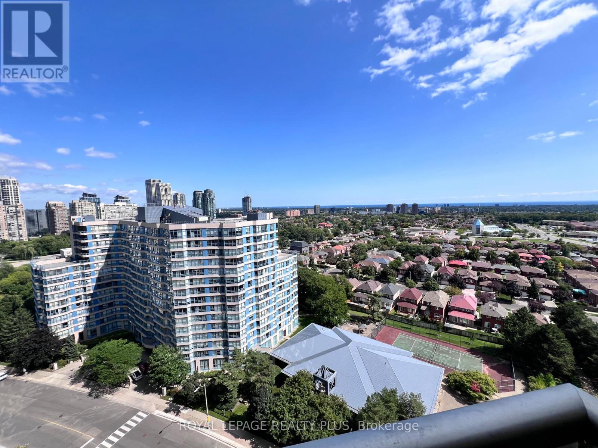1810 - 3880 Duke Of York Boulevard Mississauga, Ontario L5B 4M7
$589,000Maintenance, Heat, Electricity, Water, Common Area Maintenance, Insurance, Parking
$679.65 Monthly
Maintenance, Heat, Electricity, Water, Common Area Maintenance, Insurance, Parking
$679.65 MonthlyExcellent opportunity for investors, first-time home buyers or anyone looking for value! this bright and spacious suite offers 2 large bedrooms plus a versatile den with French doors which can easily serve as a home office, nursery or guest room. The sought-after split-bedroom floorplan offers privacy and functionality, while the open layout creates an open and airy feel throughout. Enjoy a sunny open view from your private balcony and the comfort of a wide, well proportioned living space. its no wonder that this is one of the most popular floor plans available. Low maintenance fees that conveniently include the utilities keep carrying costs affordable, making this a smart option for both living and investing. Plenty of potential to renovate to your taste or maximize rental returns. With it's functional layout, prime features and attractive pricing, this home is truly a value-packed opportunity not to be missed. (id:50886)
Property Details
| MLS® Number | W12389854 |
| Property Type | Single Family |
| Community Name | City Centre |
| Community Features | Pets Allowed With Restrictions |
| Features | Balcony, Carpet Free |
| Parking Space Total | 1 |
Building
| Bathroom Total | 2 |
| Bedrooms Above Ground | 2 |
| Bedrooms Below Ground | 1 |
| Bedrooms Total | 3 |
| Amenities | Storage - Locker |
| Appliances | Dishwasher, Dryer, Stove, Washer, Refrigerator |
| Basement Type | None |
| Cooling Type | Central Air Conditioning |
| Exterior Finish | Concrete |
| Flooring Type | Laminate, Ceramic |
| Heating Fuel | Natural Gas |
| Heating Type | Coil Fan |
| Size Interior | 900 - 999 Ft2 |
| Type | Apartment |
Parking
| Underground | |
| Garage |
Land
| Acreage | No |
| Zoning Description | Residential |
Rooms
| Level | Type | Length | Width | Dimensions |
|---|---|---|---|---|
| Flat | Living Room | 5.33 m | 3.39 m | 5.33 m x 3.39 m |
| Flat | Dining Room | 5.33 m | 4.12 m | 5.33 m x 4.12 m |
| Flat | Kitchen | 2.42 m | 3.63 m | 2.42 m x 3.63 m |
| Flat | Primary Bedroom | 3.66 m | 3.06 m | 3.66 m x 3.06 m |
| Flat | Bedroom 2 | 3.24 m | 2.78 m | 3.24 m x 2.78 m |
| Flat | Den | 2.42 m | 2.93 m | 2.42 m x 2.93 m |
Contact Us
Contact us for more information
Janette Farr
Salesperson
www.janettefarr.com/
2575 Dundas Street West
Mississauga, Ontario L5K 2M6
(905) 828-6550
(905) 828-1511

