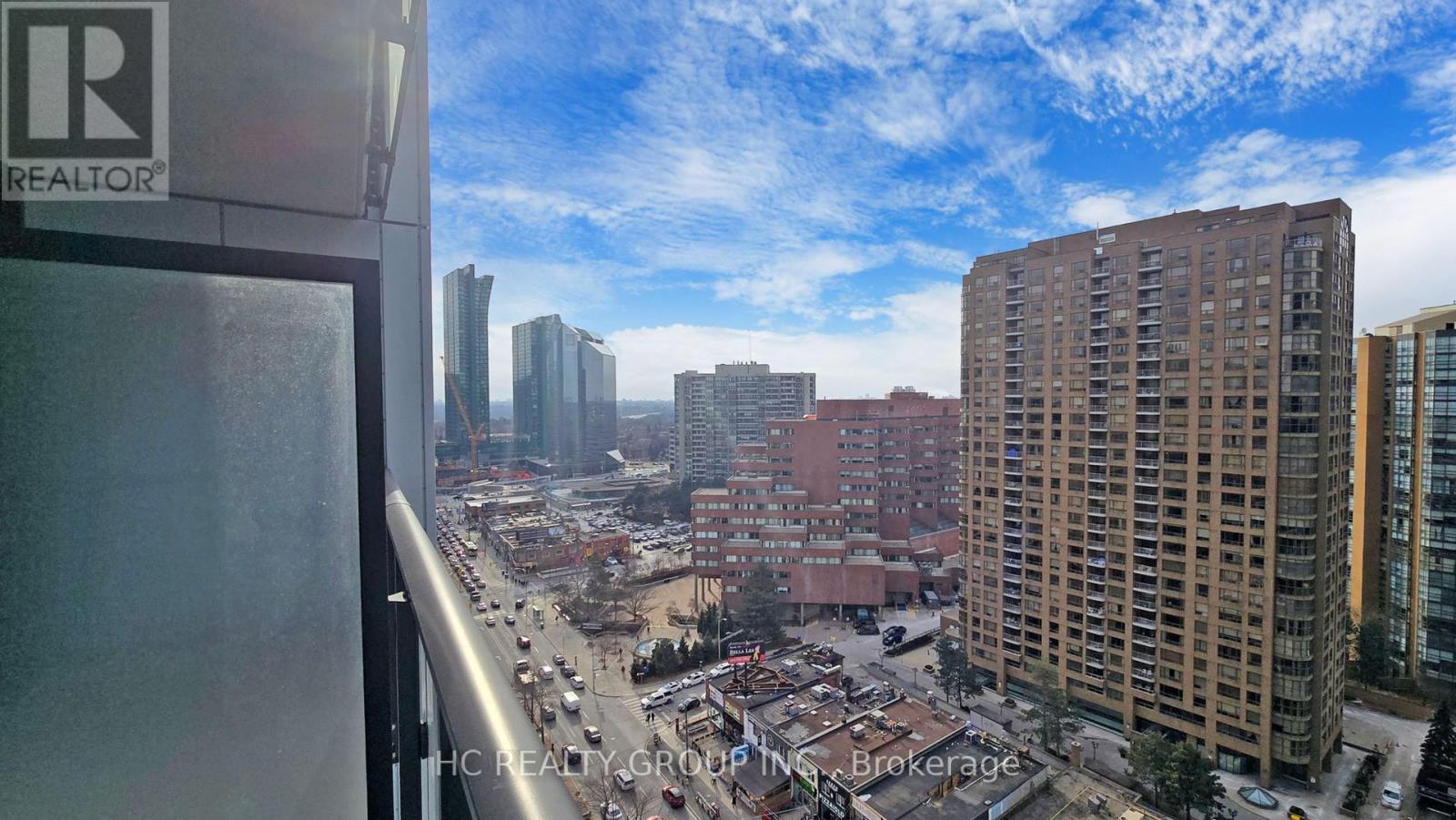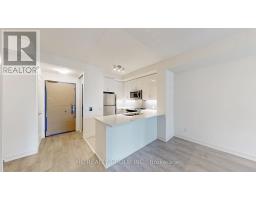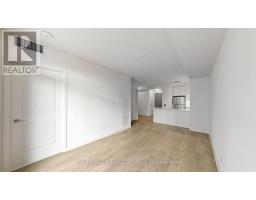1810 - 4955 Yonge Street Toronto, Ontario M2N 0L8
2 Bedroom
2 Bathroom
599.9954 - 698.9943 sqft
Central Air Conditioning
Heat Pump
Landscaped
$2,600 Monthly
Brand New 1+1 Bed 2 Bath 1 Parking & 1 Locker. Close to Subway, Hwy 401, Schools, Banks, Restaurants, Shopping Centres and More. **** EXTRAS **** Fridge, Stove, B/I Dishwasher, Microwave, Washer/Dryer. All Existing Elfs. All Existing Window coverings. 1 Parking & 1 Locker (id:50886)
Property Details
| MLS® Number | C11918817 |
| Property Type | Single Family |
| Community Name | Willowdale East |
| AmenitiesNearBy | Park, Public Transit, Schools |
| CommunityFeatures | Pet Restrictions, Community Centre |
| Features | Wooded Area, Flat Site, Lighting, Balcony, Carpet Free, In Suite Laundry |
| ParkingSpaceTotal | 1 |
| ViewType | City View |
Building
| BathroomTotal | 2 |
| BedroomsAboveGround | 1 |
| BedroomsBelowGround | 1 |
| BedroomsTotal | 2 |
| Amenities | Exercise Centre, Party Room, Recreation Centre, Visitor Parking, Storage - Locker, Security/concierge |
| CoolingType | Central Air Conditioning |
| ExteriorFinish | Concrete |
| FlooringType | Laminate |
| FoundationType | Block |
| HeatingFuel | Natural Gas |
| HeatingType | Heat Pump |
| SizeInterior | 599.9954 - 698.9943 Sqft |
| Type | Apartment |
Parking
| Underground |
Land
| Acreage | No |
| LandAmenities | Park, Public Transit, Schools |
| LandscapeFeatures | Landscaped |
Rooms
| Level | Type | Length | Width | Dimensions |
|---|---|---|---|---|
| Flat | Bedroom | 3.05 m | 3.05 m | 3.05 m x 3.05 m |
| Flat | Den | 2.17 m | 1.83 m | 2.17 m x 1.83 m |
| Flat | Living Room | 3.05 m | 5.67 m | 3.05 m x 5.67 m |
| Flat | Dining Room | 3.05 m | 5.67 m | 3.05 m x 5.67 m |
| Flat | Kitchen | 2.71 m | 2.74 m | 2.71 m x 2.74 m |
Interested?
Contact us for more information
Derek Li
Broker
Hc Realty Group Inc.
9206 Leslie St 2nd Flr
Richmond Hill, Ontario L4B 2N8
9206 Leslie St 2nd Flr
Richmond Hill, Ontario L4B 2N8

















































