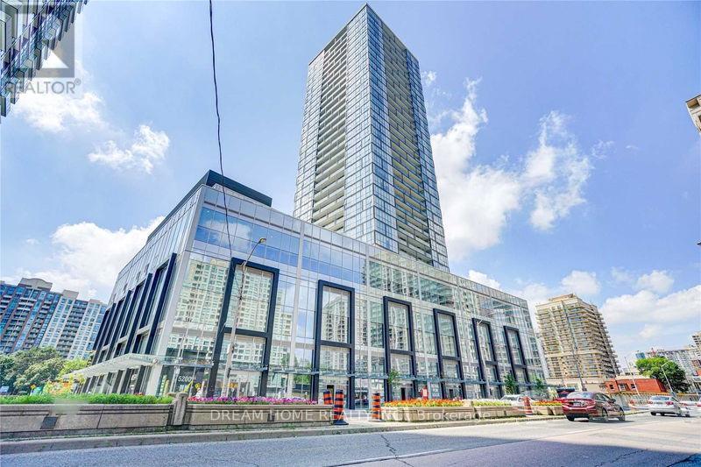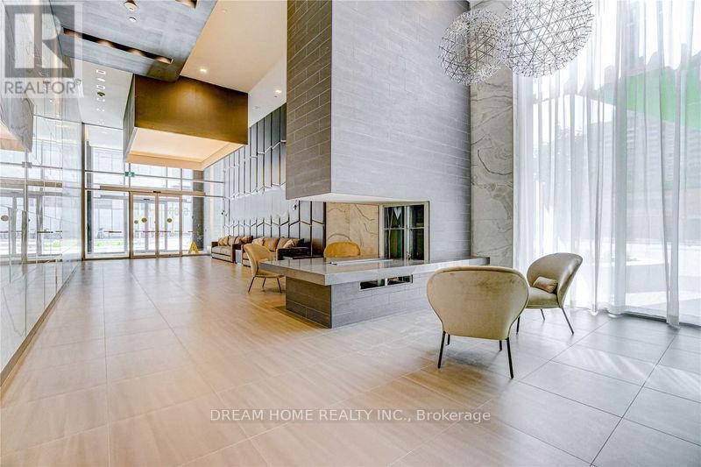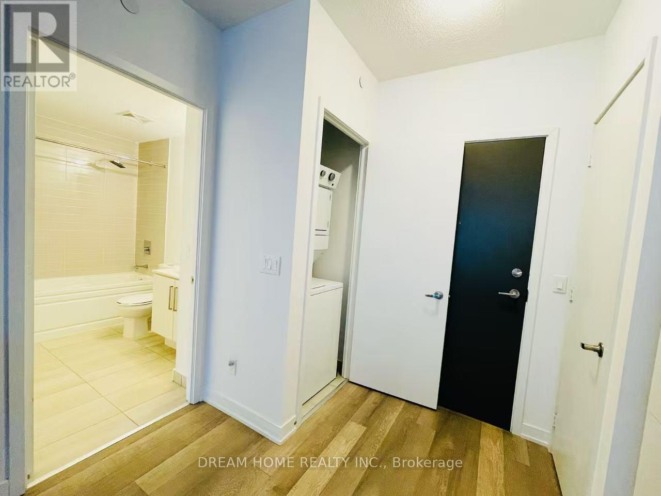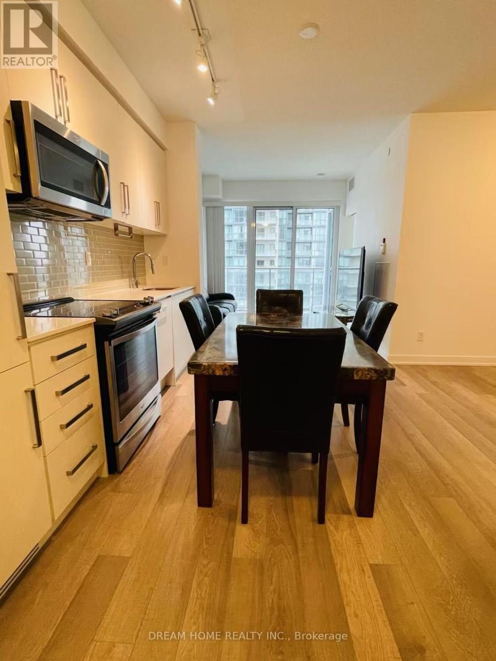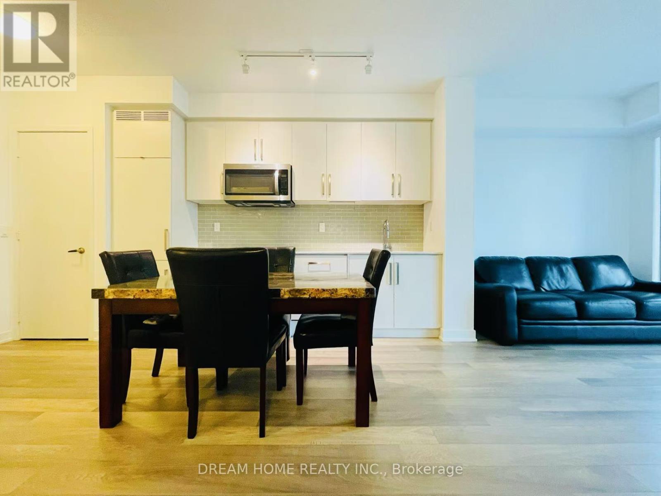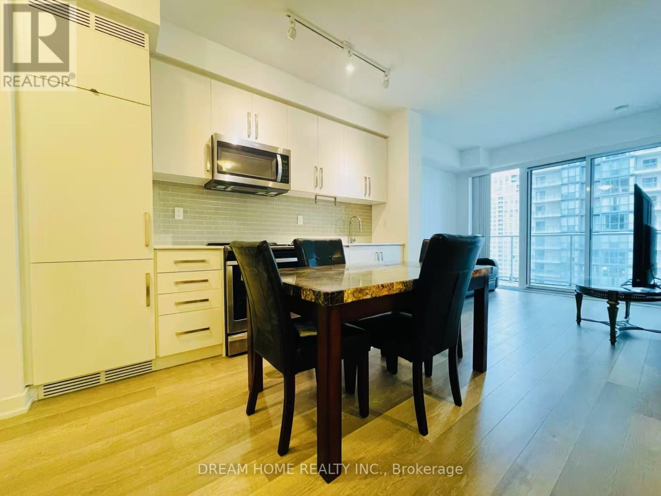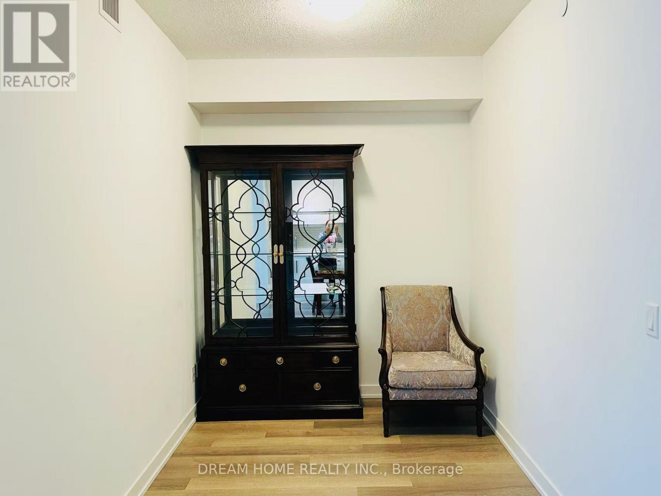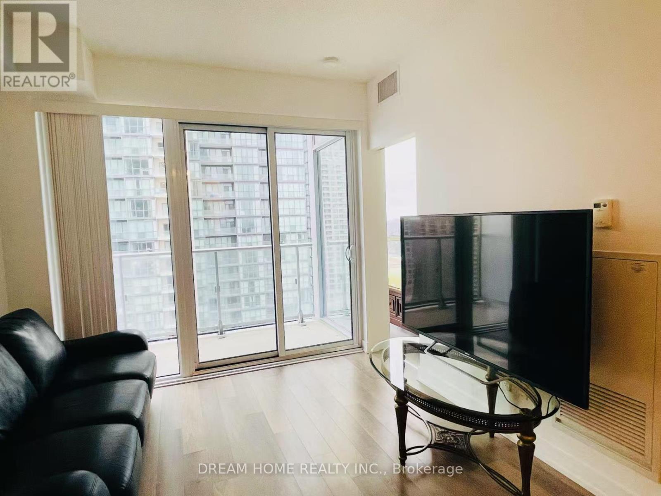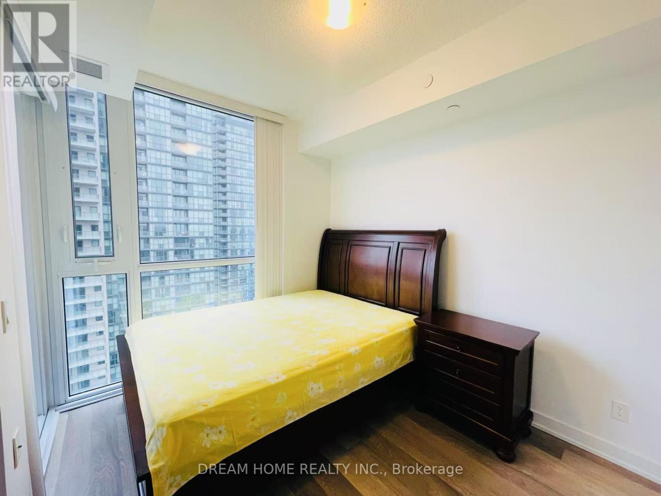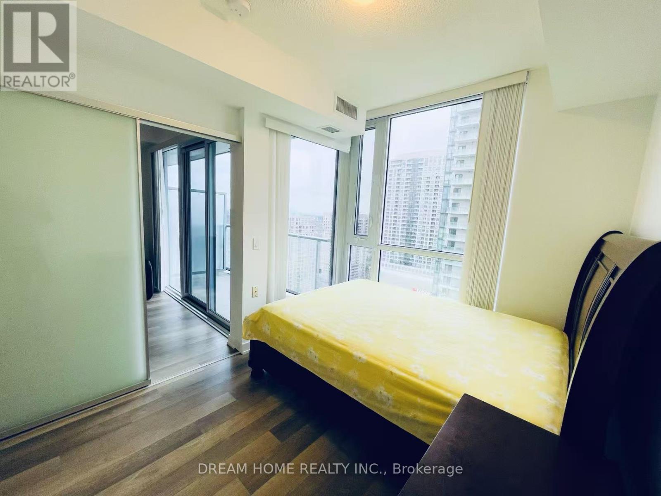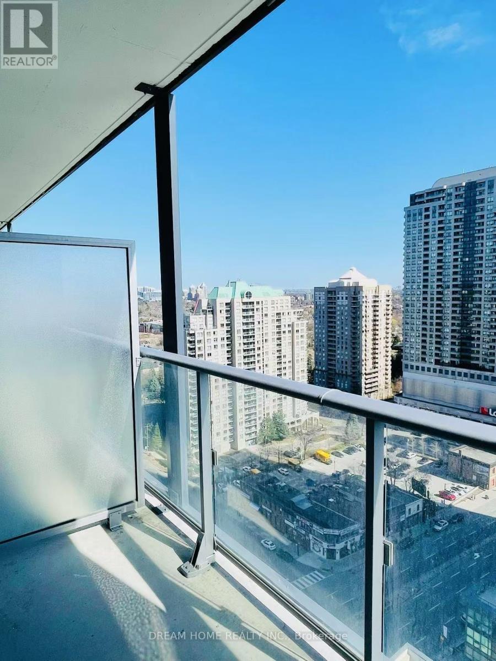1810 - 5180 Yonge Street Toronto, Ontario M2N 0K5
2 Bedroom
1 Bathroom
500 - 599 ft2
Central Air Conditioning
Coil Fan
$2,500 Monthly
One Bedroom + Den located in the centre of the North York, The Den Can Be Changed To The 2nd Bedroom,544 Sqft Interior + 45 Sqft Balcony. 9' Ceiling & Ceiling To Floor Window, Modern Cabinetry & Laminate Flooring Through Out.Amenities Including: 24/7 Concierge, Outdoor Terrace, Party Room, Yoga Studio, Gym, Movie Theater, Billiards & Gaming Lounge, Guest Suites & Bbq. Almost Everting You Need Within 5mins Walking or Driving Distance. Fully Furnished. (id:50886)
Property Details
| MLS® Number | C12284534 |
| Property Type | Single Family |
| Community Name | Willowdale West |
| Community Features | Pets Allowed With Restrictions |
| Features | Balcony, Carpet Free, In Suite Laundry |
Building
| Bathroom Total | 1 |
| Bedrooms Above Ground | 1 |
| Bedrooms Below Ground | 1 |
| Bedrooms Total | 2 |
| Appliances | Dishwasher, Dryer, Microwave, Stove, Washer, Window Coverings, Refrigerator |
| Basement Type | None |
| Cooling Type | Central Air Conditioning |
| Exterior Finish | Concrete |
| Flooring Type | Laminate |
| Heating Fuel | Natural Gas |
| Heating Type | Coil Fan |
| Size Interior | 500 - 599 Ft2 |
| Type | Apartment |
Parking
| Underground | |
| No Garage |
Land
| Acreage | No |
Rooms
| Level | Type | Length | Width | Dimensions |
|---|---|---|---|---|
| Flat | Living Room | 6.34 m | 3.1 m | 6.34 m x 3.1 m |
| Flat | Dining Room | 6.34 m | 3.1 m | 6.34 m x 3.1 m |
| Flat | Kitchen | 6.34 m | 3.1 m | 6.34 m x 3.1 m |
| Flat | Primary Bedroom | 2.75 m | 3.23 m | 2.75 m x 3.23 m |
| Flat | Den | 2.78 m | 2.32 m | 2.78 m x 2.32 m |
Contact Us
Contact us for more information
Nina Wang
Salesperson
(647) 204-7278
Dream Home Realty Inc.
206 - 7800 Woodbine Avenue
Markham, Ontario L3R 2N7
206 - 7800 Woodbine Avenue
Markham, Ontario L3R 2N7
(905) 604-6855
(905) 604-6850

