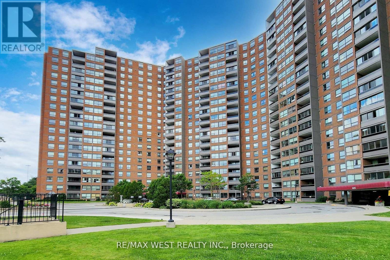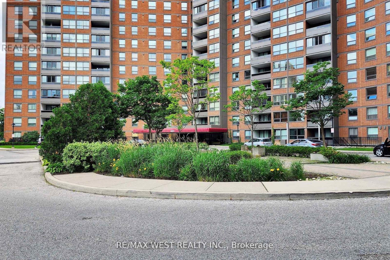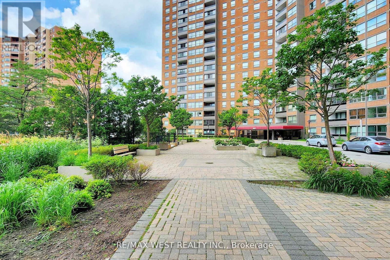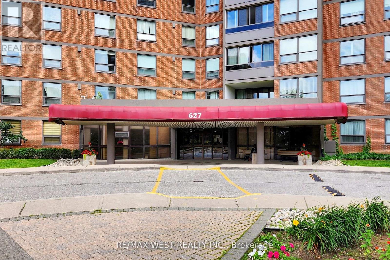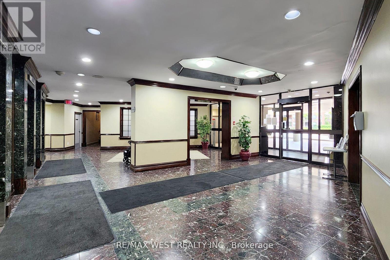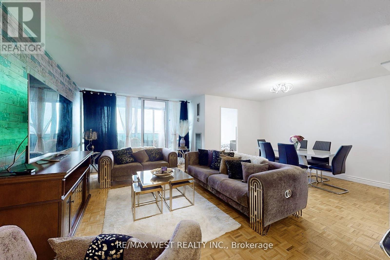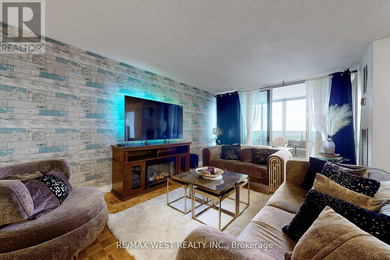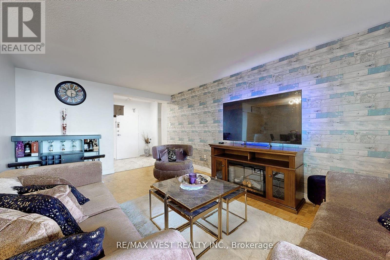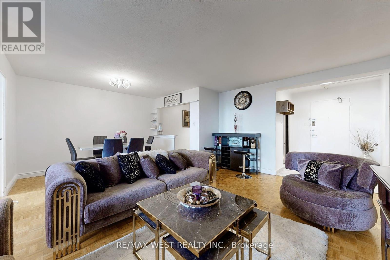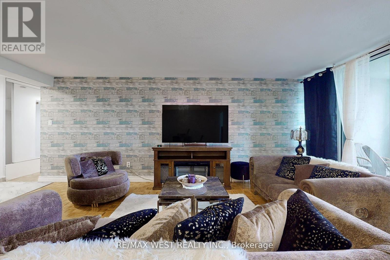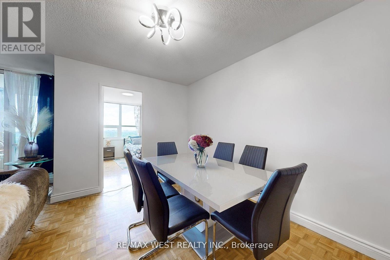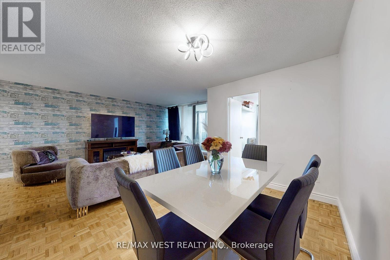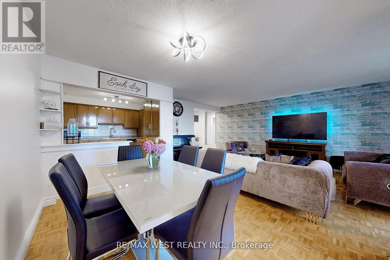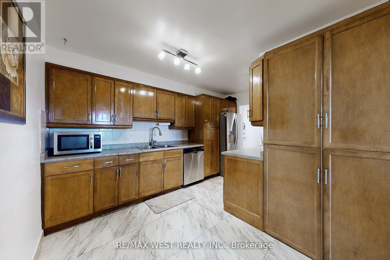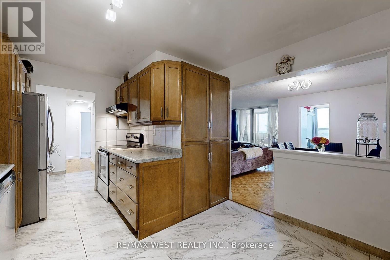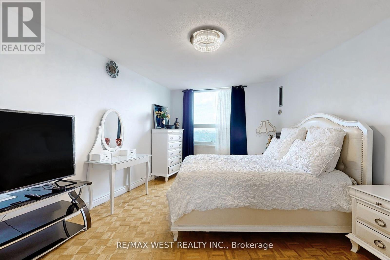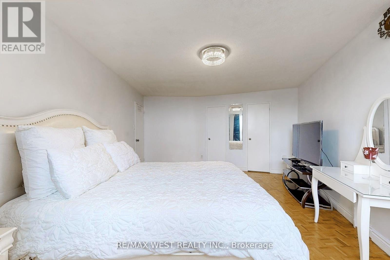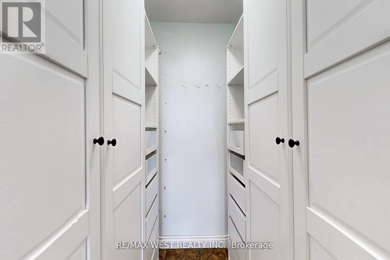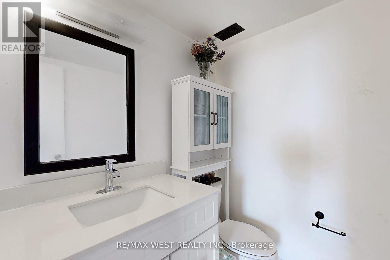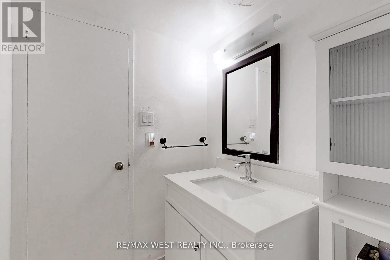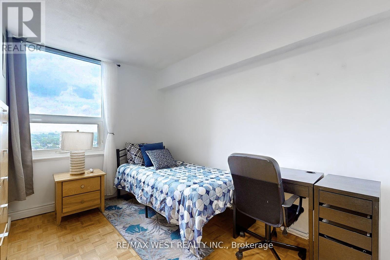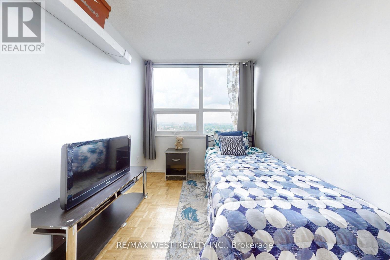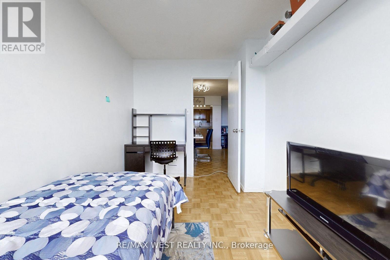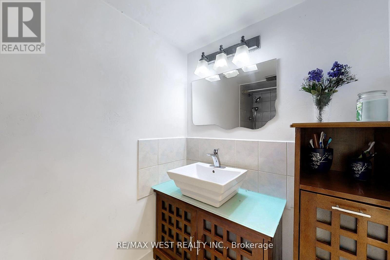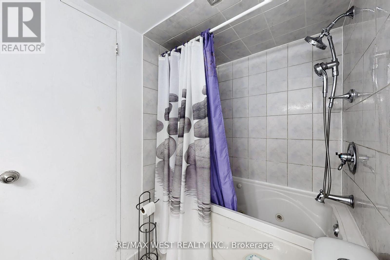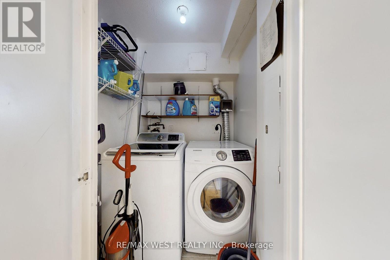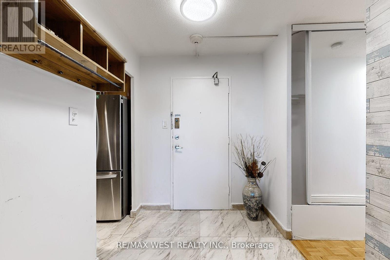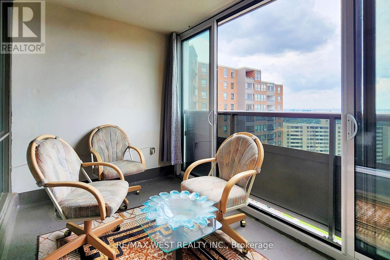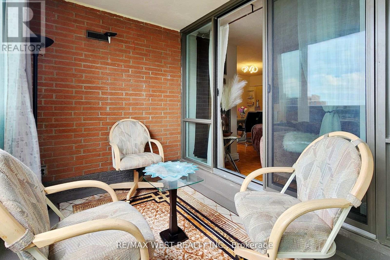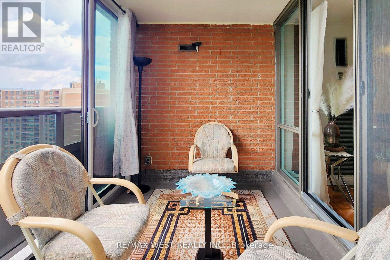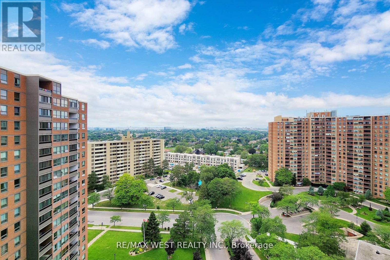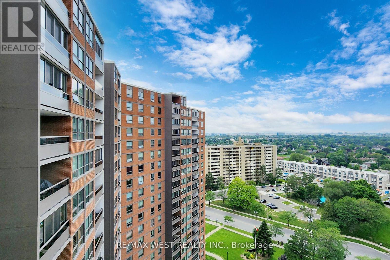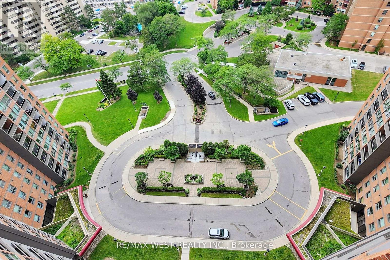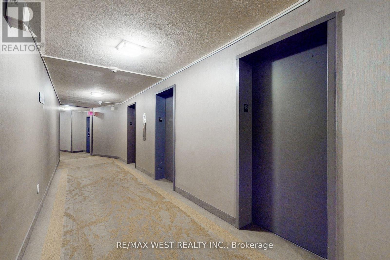1810 - 627 The West Mall Toronto, Ontario M9C 4X5
$559,000Maintenance, Heat, Electricity, Water, Cable TV, Parking
$956.78 Monthly
Maintenance, Heat, Electricity, Water, Cable TV, Parking
$956.78 MonthlySpaciousness 2-bedroom plus a den 2-bathroom condo. Features an eat-in kitchen with designated breakfast space, a separate dining area overlooking the family room. Primary large bedroom featuring a walk-in closet and a 2-piece ensuite bathroom. The second large bedroom provides ample living space. The den offers flexibility, serving as a potential 3rd bedroom, office, or separate living area. Conveniently located near all amenities and major highways, it's just a 20-minute drive to downtown Toronto and a quick 10-minute commute to YYZ airport. Includes all utilities, internet, cable tv. Enclosed Balcony with recently installed sliding glass doors & sliding mesh doors enjoyment year-round. Pictures were taken prior to having tenants (id:50886)
Property Details
| MLS® Number | W12429647 |
| Property Type | Single Family |
| Community Name | Eringate-Centennial-West Deane |
| Community Features | Pets Allowed With Restrictions |
| Features | Balcony |
| Parking Space Total | 1 |
Building
| Bathroom Total | 2 |
| Bedrooms Above Ground | 2 |
| Bedrooms Below Ground | 1 |
| Bedrooms Total | 3 |
| Age | 31 To 50 Years |
| Amenities | Storage - Locker |
| Appliances | Dishwasher, Dryer, Stove, Washer, Refrigerator |
| Basement Type | None |
| Cooling Type | Central Air Conditioning |
| Exterior Finish | Brick |
| Flooring Type | Parquet, Tile |
| Half Bath Total | 1 |
| Heating Fuel | Natural Gas |
| Heating Type | Forced Air |
| Size Interior | 1,200 - 1,399 Ft2 |
| Type | Apartment |
Parking
| Underground | |
| Garage |
Land
| Acreage | No |
| Zoning Description | Res |
Rooms
| Level | Type | Length | Width | Dimensions |
|---|---|---|---|---|
| Main Level | Living Room | 6.1 m | 6.1 m | 6.1 m x 6.1 m |
| Main Level | Dining Room | 6.1 m | 6.1 m | 6.1 m x 6.1 m |
| Main Level | Kitchen | 4.1 m | 3.3 m | 4.1 m x 3.3 m |
| Main Level | Eating Area | 4.1 m | 3.3 m | 4.1 m x 3.3 m |
| Main Level | Solarium | 3.4 m | 2.6 m | 3.4 m x 2.6 m |
| Main Level | Primary Bedroom | 5.28 m | 4.6 m | 5.28 m x 4.6 m |
| Main Level | Bedroom 2 | 3.9 m | 2.84 m | 3.9 m x 2.84 m |
| Main Level | Den | 3.81 m | 2.44 m | 3.81 m x 2.44 m |
Contact Us
Contact us for more information
Yordanos Solomon
Broker
(416) 951-8651
www.yordasold.com/
facebook.com/YordaRealestateBroker
www.linkedin.com/in/yordarealestatebroker
1678 Bloor St., West
Toronto, Ontario M6P 1A9
(416) 769-1616
(416) 769-1524
www.remaxwest.com

