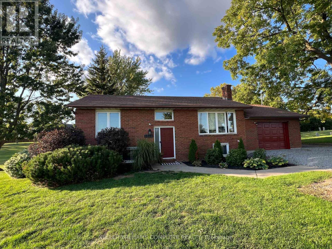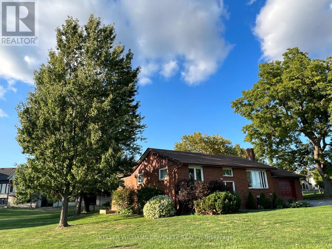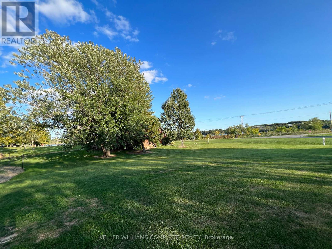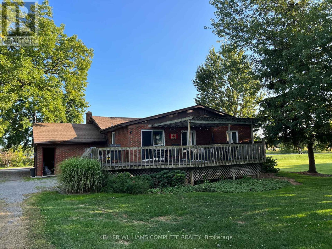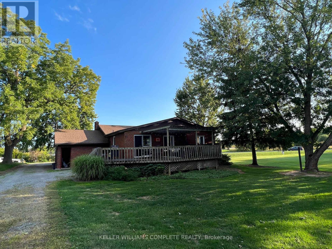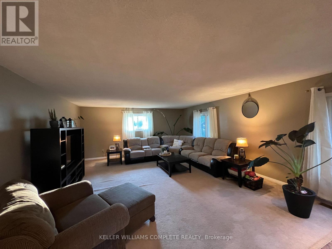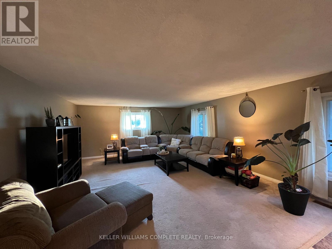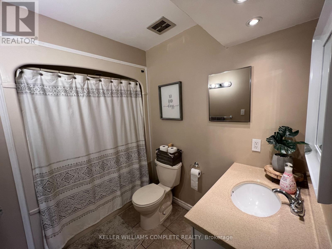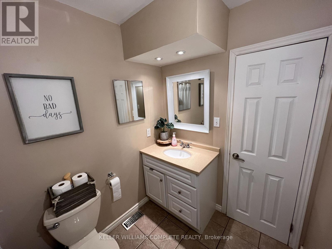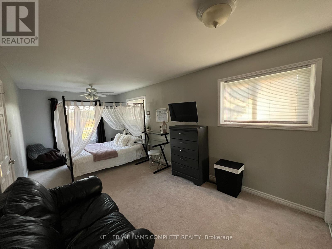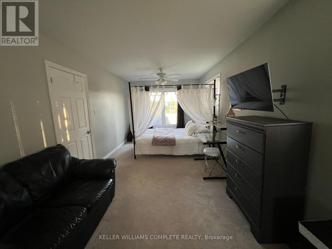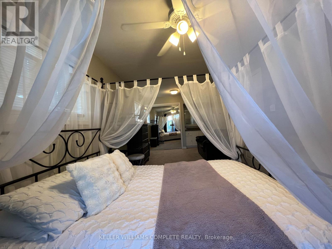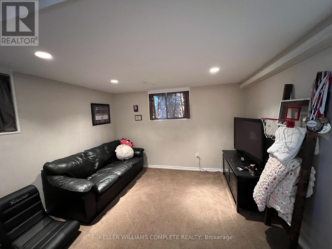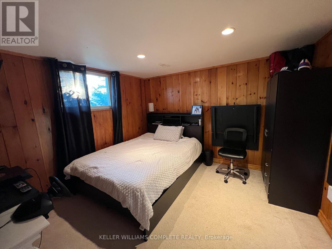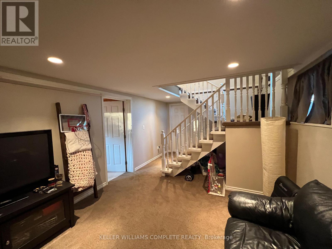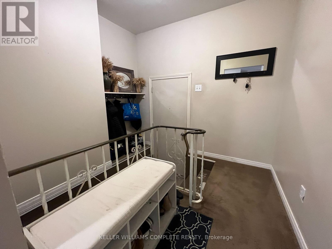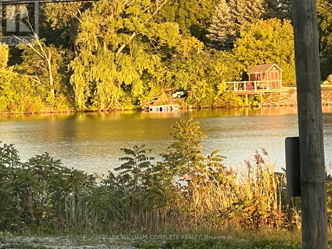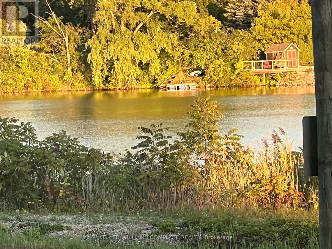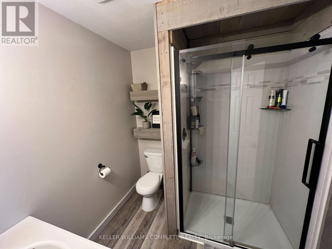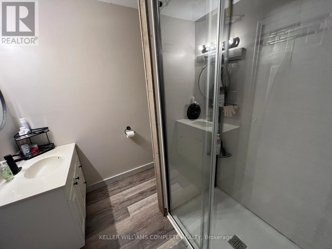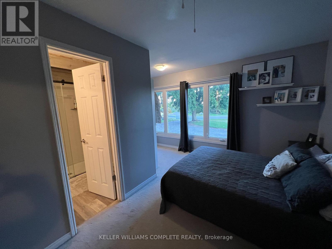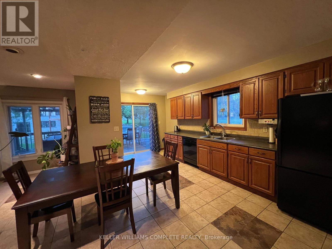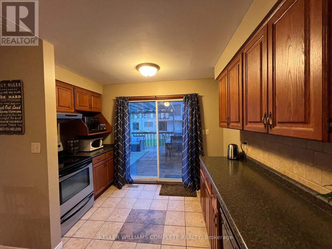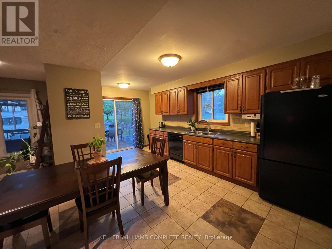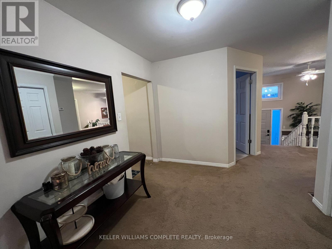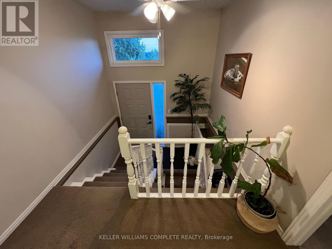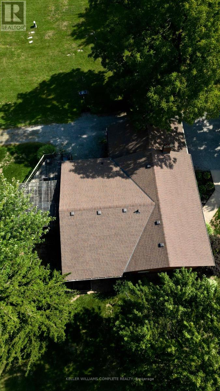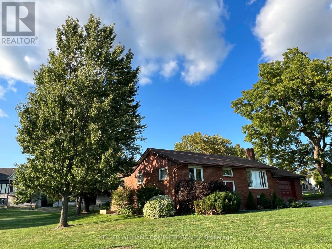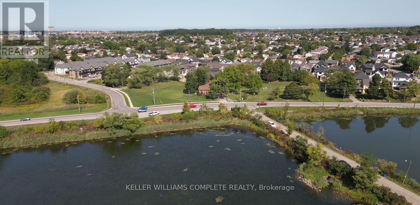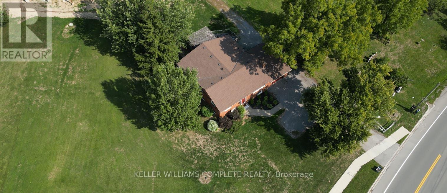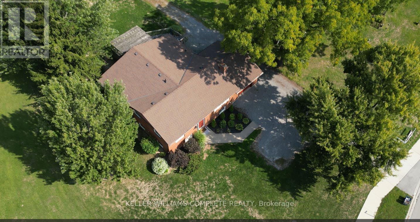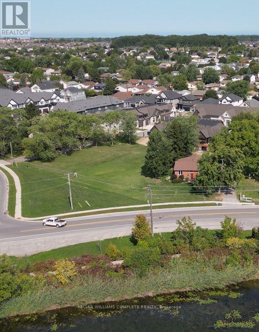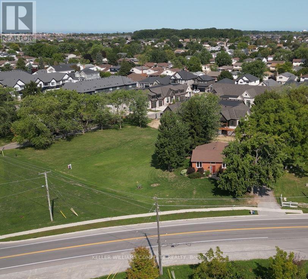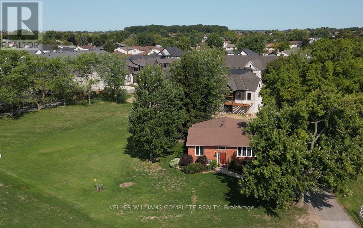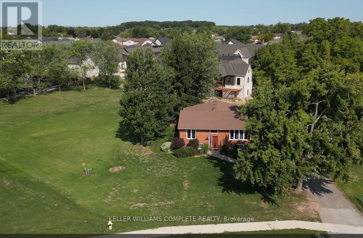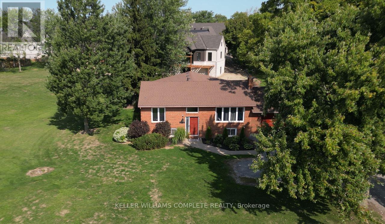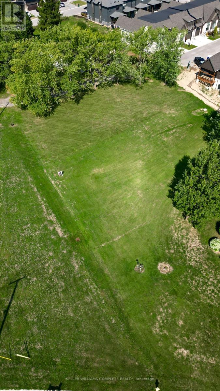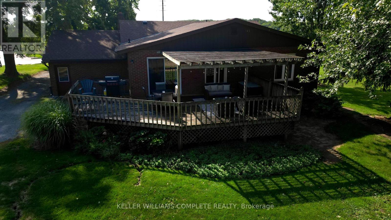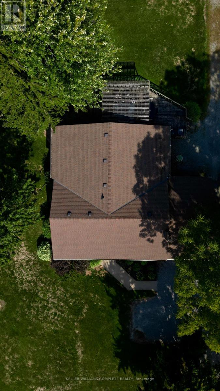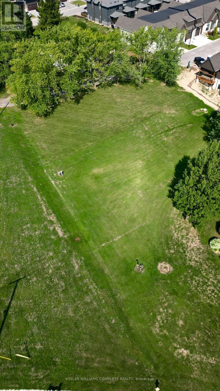1810 Beaverdams Road Thorold, Ontario L0S 1E6
$1,050,000
A rare blend of urban convenience and rural charm awaits on this oversized lot in Thorolds sought-after Confederation Heights. Set just steps from Lake Gibson and the Mel Swart Conservation Park, this solid brick bungalow sits on the far east side of the property, unlocking a wide stretch of surplus land to the west. Expand, build, or simply enjoy the space. A rare opportunity within city limits. Inside, the home offers over 1,500 sq.ft. of finished space above grade, including a spacious rear addition with crawl space, perfect for entertaining or extended family living. The main floor features two bedrooms (easily converted back to three), a large eat-in kitchen with access to the rear deck, and a large open-concept living area ideal for gatherings. The primary bedroom includes a private ensuite and offers peaceful views of Lake Gibson to start and end your day.A separate entrance from the garage leads to a partially finished basement located under the original structure, offering a generous footprint that was originally a full basement. Complete with a large rec room, additional bedroom, and space to expand, this level is ideal for future in-law use or rental potential. The oversized, irregular lot features mature trees, privacy, and plenty of space for outdoor personal use, home expansion, or potential development. The extended driveway accommodates multiple vehicles, making it perfect for families or entertaining. Surrounded by upscale newbuilds from one of Niagaras premier builders, this location offers both peace and long-term upside. Buyer to complete their own due diligence regarding any future use, development, or severance of the property. Neither the seller nor the listing agent makes any representation or warranty as to the permitted uses or development potential of the land. While the surrounding area has seen recent residential development, buyers must independently verify all zoning, planning, and building permissions with the City of Thorold. (id:50886)
Property Details
| MLS® Number | X12395119 |
| Property Type | Single Family |
| Community Name | 558 - Confederation Heights |
| Amenities Near By | Park |
| Easement | Unknown |
| Equipment Type | Water Heater |
| Features | Irregular Lot Size, Sloping, Flat Site, Conservation/green Belt, Level |
| Parking Space Total | 7 |
| Rental Equipment Type | Water Heater |
| Structure | Deck |
Building
| Bathroom Total | 2 |
| Bedrooms Above Ground | 2 |
| Bedrooms Below Ground | 1 |
| Bedrooms Total | 3 |
| Age | 51 To 99 Years |
| Architectural Style | Bungalow |
| Basement Type | Crawl Space |
| Construction Style Attachment | Detached |
| Cooling Type | Central Air Conditioning |
| Exterior Finish | Aluminum Siding, Brick |
| Foundation Type | Block, Poured Concrete |
| Heating Fuel | Natural Gas |
| Heating Type | Forced Air |
| Stories Total | 1 |
| Size Interior | 1,500 - 2,000 Ft2 |
| Type | House |
| Utility Water | Municipal Water |
Parking
| Attached Garage | |
| Garage |
Land
| Acreage | No |
| Land Amenities | Park |
| Sewer | Sanitary Sewer |
| Size Depth | 123 Ft |
| Size Frontage | 233 Ft ,9 In |
| Size Irregular | 233.8 X 123 Ft ; Irregular Corner Lot |
| Size Total Text | 233.8 X 123 Ft ; Irregular Corner Lot|1/2 - 1.99 Acres |
| Surface Water | Lake/pond |
| Zoning Description | R1a |
Rooms
| Level | Type | Length | Width | Dimensions |
|---|---|---|---|---|
| Basement | Recreational, Games Room | 5.7 m | 3.47 m | 5.7 m x 3.47 m |
| Basement | Bedroom | 3.44 m | 3.26 m | 3.44 m x 3.26 m |
| Main Level | Living Room | 5.82 m | 5.24 m | 5.82 m x 5.24 m |
| Main Level | Kitchen | 5.24 m | 4.57 m | 5.24 m x 4.57 m |
| Main Level | Primary Bedroom | 4.75 m | 4.18 m | 4.75 m x 4.18 m |
| Main Level | Bedroom 2 | 7.19 m | 3.02 m | 7.19 m x 3.02 m |
| Main Level | Bathroom | Measurements not available | ||
| Main Level | Bathroom | Measurements not available |
Utilities
| Cable | Installed |
| Electricity | Installed |
| Sewer | Installed |
Contact Us
Contact us for more information
Mark Isherwood
Broker
87 Lake Street
St. Catharines, Ontario L2R 5X5
(905) 688-6688
kwcomplete.com/
Jamie Isherwood
Salesperson
4025 Dorchester Road, Suite 260
Niagara Falls, Ontario L2E 7K8
(866) 530-7737
exprealty.ca/

