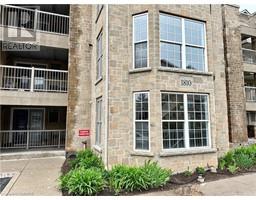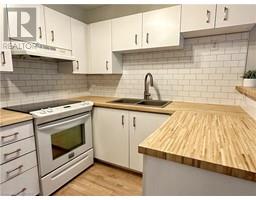1810 Walker's Line Unit# 104 Burlington, Ontario L7M 4V3
$2,400 MonthlyInsurance
Highly desirable 1 Bedroom + Den condo in sought after condo complex. Updated and well maintained unit with new kitchen, renovated bathroom, floors and freshly painted. in-suite laundry. Private balcony. Plenty of amenities and visitor parking. Underground parking stall (#43) and 1 storage locker (#49). Gym, and party room included. Walk to Tim Horton’s, restaurants, FRESHCO, bars, banks, etc. Close to QEW. Please attach rental application, references, credit reports and employment letters with all offers to lease. No smoking and No pets. (id:50886)
Property Details
| MLS® Number | 40659874 |
| Property Type | Single Family |
| AmenitiesNearBy | Public Transit, Shopping |
| EquipmentType | Water Heater |
| Features | Balcony, Automatic Garage Door Opener |
| ParkingSpaceTotal | 1 |
| RentalEquipmentType | Water Heater |
| StorageType | Locker |
Building
| BathroomTotal | 1 |
| BedroomsAboveGround | 1 |
| BedroomsBelowGround | 1 |
| BedroomsTotal | 2 |
| Amenities | Exercise Centre, Party Room |
| Appliances | Dishwasher, Dryer, Refrigerator, Stove, Washer, Window Coverings, Garage Door Opener |
| BasementType | None |
| ConstructionStyleAttachment | Attached |
| CoolingType | Central Air Conditioning |
| ExteriorFinish | Concrete, Stone |
| HeatingFuel | Natural Gas |
| HeatingType | Forced Air |
| StoriesTotal | 1 |
| SizeInterior | 640 Sqft |
| Type | Apartment |
| UtilityWater | Municipal Water |
Parking
| Underground | |
| Visitor Parking |
Land
| AccessType | Highway Access |
| Acreage | No |
| LandAmenities | Public Transit, Shopping |
| Sewer | Municipal Sewage System |
| SizeTotalText | Unknown |
| ZoningDescription | Rh4 |
Rooms
| Level | Type | Length | Width | Dimensions |
|---|---|---|---|---|
| Main Level | Den | 8'3'' x 8'1'' | ||
| Main Level | 4pc Bathroom | 7'6'' x 7'4'' | ||
| Main Level | Primary Bedroom | 10'10'' x 10'9'' | ||
| Main Level | Kitchen | 8'10'' x 8'4'' | ||
| Main Level | Living Room | 17'0'' x 11'11'' |
https://www.realtor.ca/real-estate/27526003/1810-walkers-line-unit-104-burlington
Interested?
Contact us for more information
Sean Kavanagh
Broker
2010 Winston Park Dr - Unit 290a
Oakville, Ontario L6H 5R7
Leo Manchisi
Salesperson
2010 Winston Park Dr - Unit 290a
Oakville, Ontario L6H 5R7













































