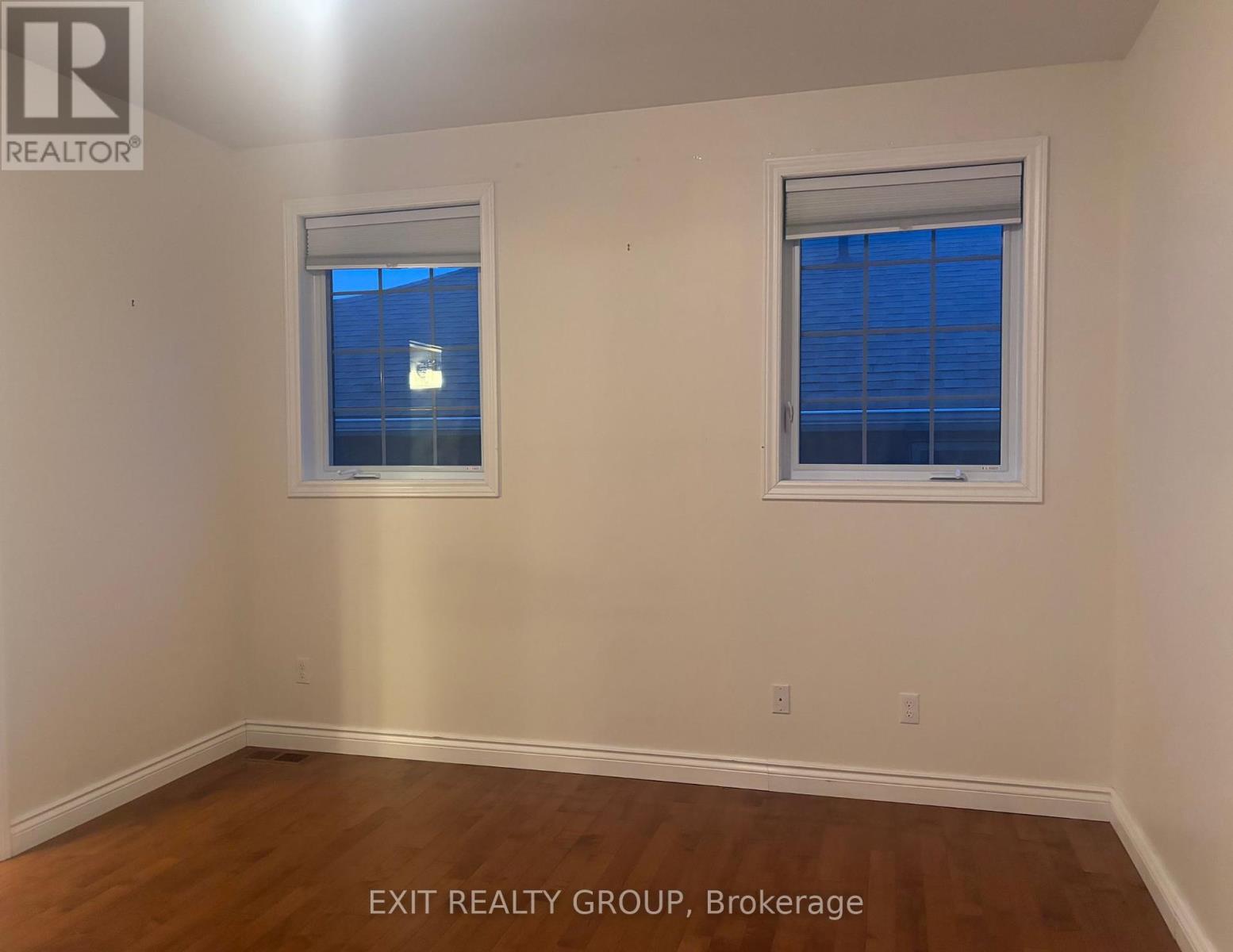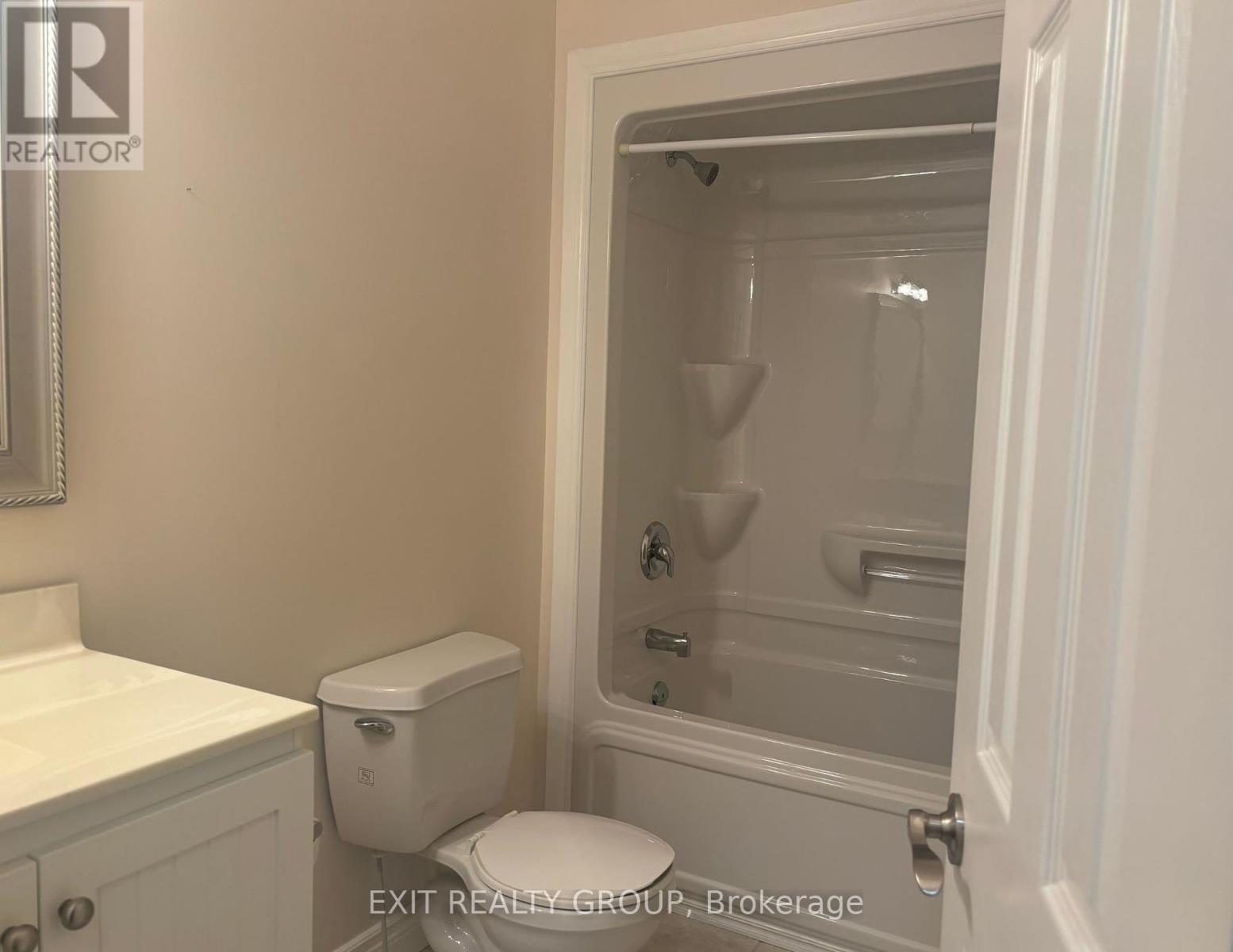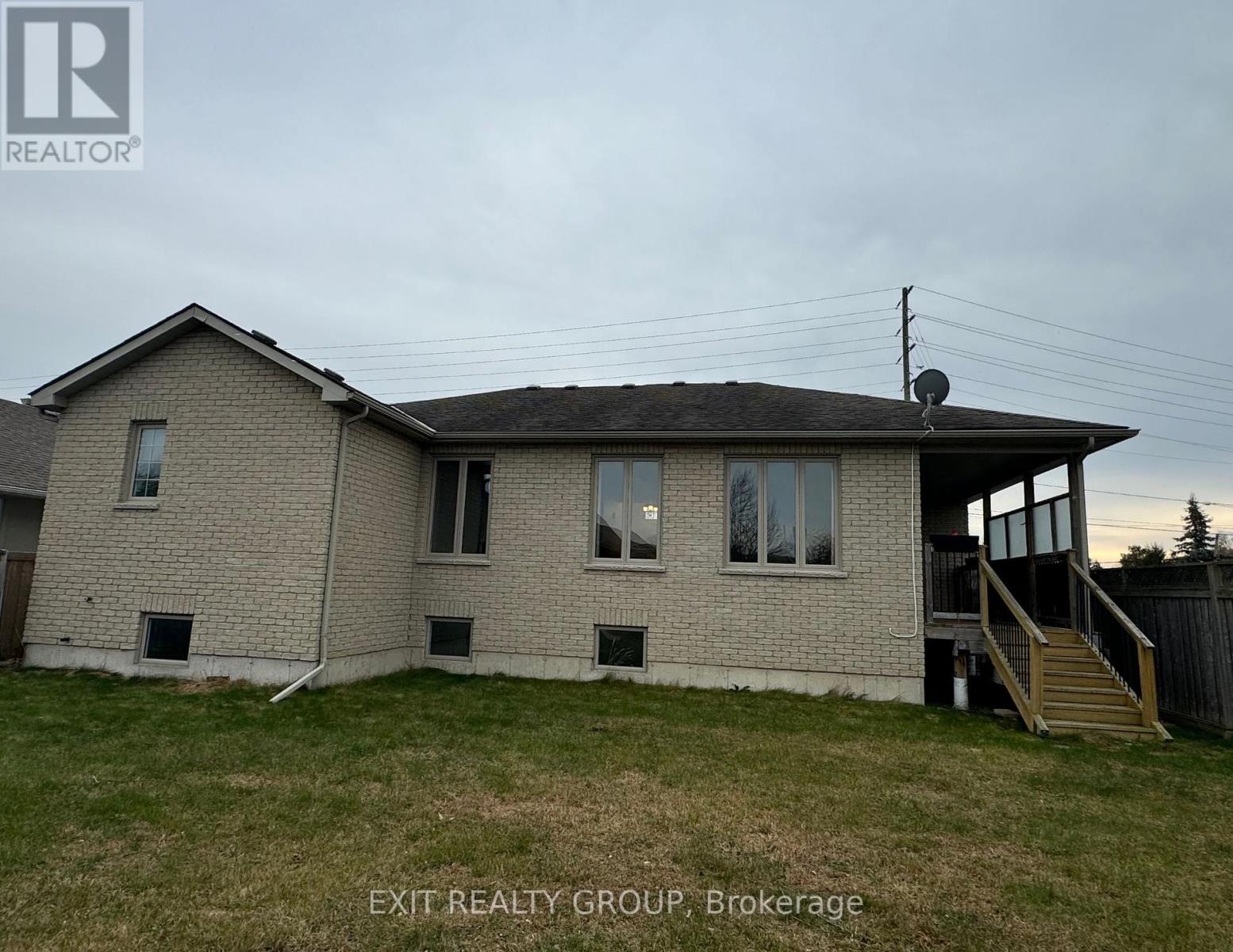18100 Telephone Road Quinte West, Ontario K0K 2C0
$3,150 Monthly
Move-in ready for the holidays be home by Christmas! Sophisticated Raised Bungalow minutes from CFB Trenton. Step into this thoughtfully designed 1,760 sq. ft. raised bungalow, offering 4 bedrooms, 2 bathrooms, and a spacious garage. Perfectly located just minutes from CFB Trenton and close to all amenities, this home blends modern elegance with everyday practicality. The open-concept main floor is a showstopper, boasting 9-ft ceilings, rich maple hardwood flooring, and a custom kitchen complete with quartz countertops, a sleek center island, and premium finishes. The primary suite is a serene haven, featuring a walk-in closet and a 5 piece ensuite with a luxurious tiled shower, and a relaxing soaker tub. Downstairs, the basements 8'6"" ceilings create a bright and inviting atmosphere. Outside, enjoy the charm of a covered front porch, a fully fenced backyard for added privacy, and convenient interior access to the garage. Every detail in this home reflects exceptional craftsmanship and a commitment to quality. Rent: $3,150/month + utilities. Bonus: Military discount available! Schedule your private showing today. Don't let this incredible opportunity pass you by! (id:50886)
Property Details
| MLS® Number | X10431190 |
| Property Type | Single Family |
| AmenitiesNearBy | Hospital, Park, Place Of Worship, Schools |
| CommunityFeatures | School Bus |
| Features | Dry, Carpet Free, In Suite Laundry, Sump Pump |
| ParkingSpaceTotal | 3 |
| Structure | Deck |
Building
| BathroomTotal | 2 |
| BedroomsAboveGround | 3 |
| BedroomsBelowGround | 1 |
| BedroomsTotal | 4 |
| Appliances | Dishwasher, Dryer, Microwave, Refrigerator, Stove, Washer |
| ArchitecturalStyle | Raised Bungalow |
| BasementType | Full |
| ConstructionStyleAttachment | Detached |
| CoolingType | Central Air Conditioning, Air Exchanger |
| ExteriorFinish | Brick, Stone |
| FireProtection | Smoke Detectors |
| FoundationType | Poured Concrete |
| HeatingFuel | Natural Gas |
| HeatingType | Forced Air |
| StoriesTotal | 1 |
| SizeInterior | 1499.9875 - 1999.983 Sqft |
| Type | House |
| UtilityWater | Municipal Water |
Parking
| Attached Garage |
Land
| Acreage | No |
| LandAmenities | Hospital, Park, Place Of Worship, Schools |
| Sewer | Sanitary Sewer |
| SizeDepth | 119 Ft ,4 In |
| SizeFrontage | 61 Ft |
| SizeIrregular | 61 X 119.4 Ft |
| SizeTotalText | 61 X 119.4 Ft|under 1/2 Acre |
Rooms
| Level | Type | Length | Width | Dimensions |
|---|---|---|---|---|
| Lower Level | Bedroom 4 | 3.65 m | 3.35 m | 3.65 m x 3.35 m |
| Upper Level | Family Room | 7.97 m | 5.84 m | 7.97 m x 5.84 m |
| Upper Level | Dining Room | 4.92 m | 3.04 m | 4.92 m x 3.04 m |
| Upper Level | Kitchen | 3.96 m | 4.92 m | 3.96 m x 4.92 m |
| Upper Level | Primary Bedroom | 4.77 m | 3.65 m | 4.77 m x 3.65 m |
| Upper Level | Bedroom 2 | 6.55 m | 3.35 m | 6.55 m x 3.35 m |
| Upper Level | Bedroom 3 | 6.55 m | 5.02 m | 6.55 m x 5.02 m |
Utilities
| Cable | Installed |
| Sewer | Installed |
https://www.realtor.ca/real-estate/27665829/18100-telephone-road-quinte-west
Interested?
Contact us for more information
Sandra Hussey
Salesperson
Marianne Woodhouse
Salesperson













































