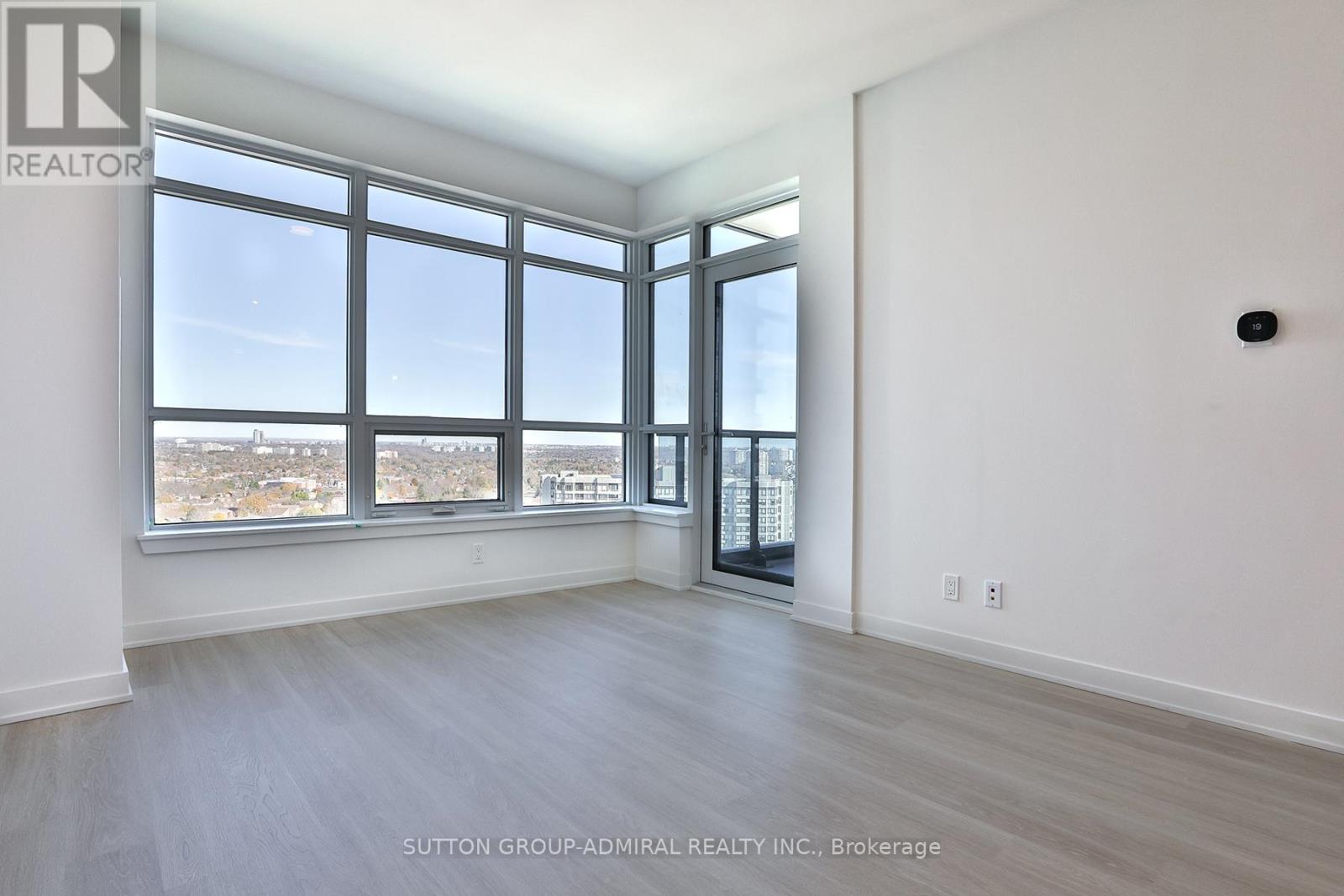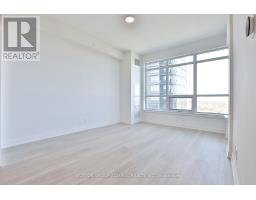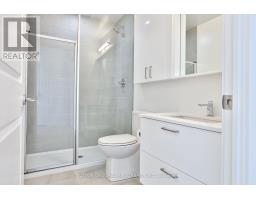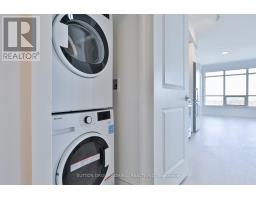1810a - 30 Upper Mall Way Vaughan, Ontario L4J 0L7
$3,000 Monthly
Beautiful Bright & Spacious 2 Bedroom, 2 Full Bathroom Unit With Stunning South East Exposure.Open Concept Living, Kitchen, and Dining Layout With Walk-Out To Balcony & Laminate Floors Thru-Out.Amazing Building Amenities: Exercise Room, Party Room With Private Dining Room + Kitchen, Yoga Studio, Golf Simulator, Pet Wash, Game Room, Rooftop Terrace & Much More! Steps Away From Top Rated Schools, Parks, Library, Shopping, Entertainment, Public Transit, Places Of Worship & Much More! **** EXTRAS **** 1 PARKING SPACE (id:50886)
Property Details
| MLS® Number | N10415056 |
| Property Type | Single Family |
| Community Name | Brownridge |
| CommunityFeatures | Pet Restrictions |
| Features | Balcony, Carpet Free, In Suite Laundry |
| ParkingSpaceTotal | 1 |
Building
| BathroomTotal | 2 |
| BedroomsAboveGround | 2 |
| BedroomsTotal | 2 |
| Appliances | Dishwasher, Dryer, Hood Fan, Microwave, Oven, Refrigerator, Stove, Washer |
| CoolingType | Central Air Conditioning |
| ExteriorFinish | Concrete |
| FlooringType | Laminate |
| HeatingFuel | Natural Gas |
| HeatingType | Forced Air |
| SizeInterior | 799.9932 - 898.9921 Sqft |
| Type | Apartment |
Parking
| Underground |
Land
| Acreage | No |
Rooms
| Level | Type | Length | Width | Dimensions |
|---|---|---|---|---|
| Flat | Foyer | Measurements not available | ||
| Flat | Kitchen | 24.3 m | 10.11 m | 24.3 m x 10.11 m |
| Flat | Dining Room | 24.3 m | 10.11 m | 24.3 m x 10.11 m |
| Flat | Living Room | 24.3 m | 10.11 m | 24.3 m x 10.11 m |
| Flat | Primary Bedroom | 13.1 m | 9.3 m | 13.1 m x 9.3 m |
| Flat | Bedroom | 10.8 m | 9.2 m | 10.8 m x 9.2 m |
https://www.realtor.ca/real-estate/27632790/1810a-30-upper-mall-way-vaughan-brownridge-brownridge
Interested?
Contact us for more information
Zhana Jurevich
Salesperson
1206 Centre Street
Thornhill, Ontario L4J 3M9
Aleksandra Jurevich
Salesperson
1206 Centre Street
Thornhill, Ontario L4J 3M9

























































