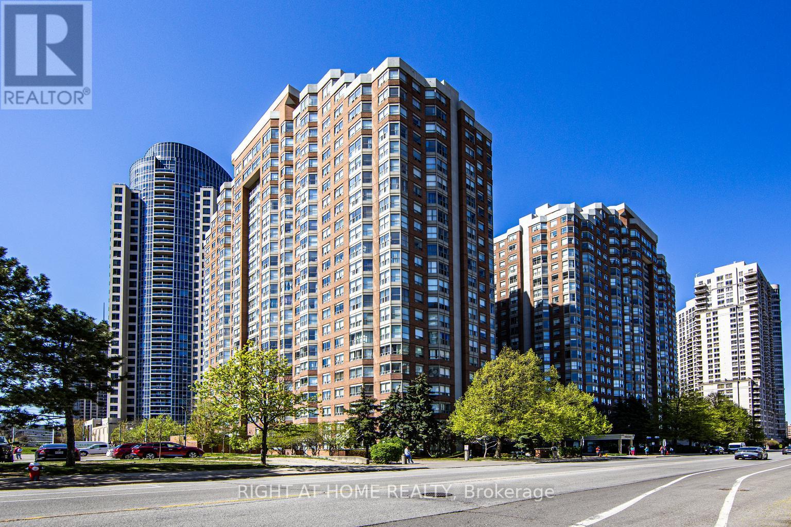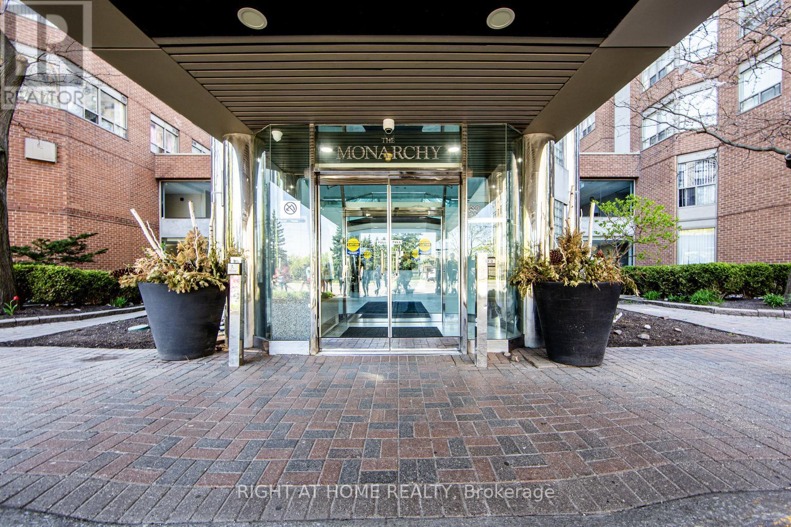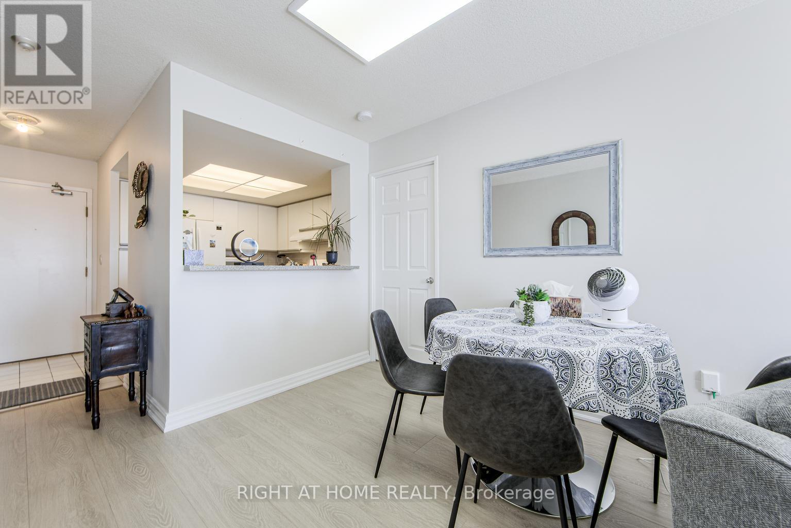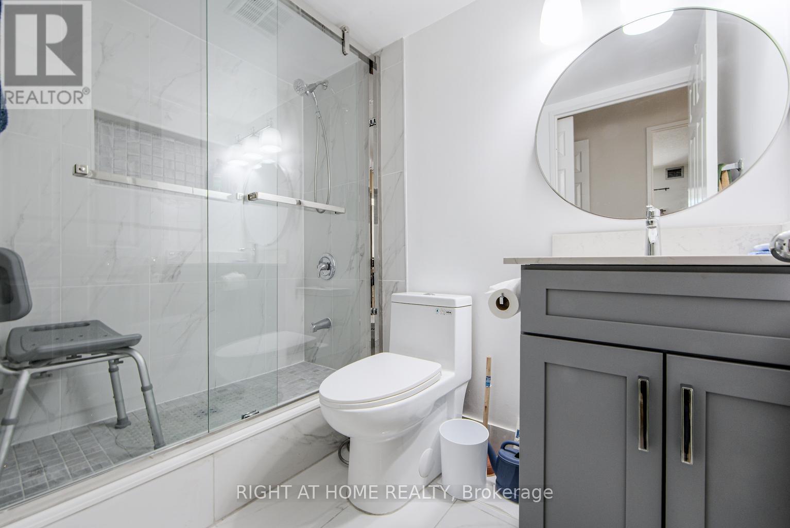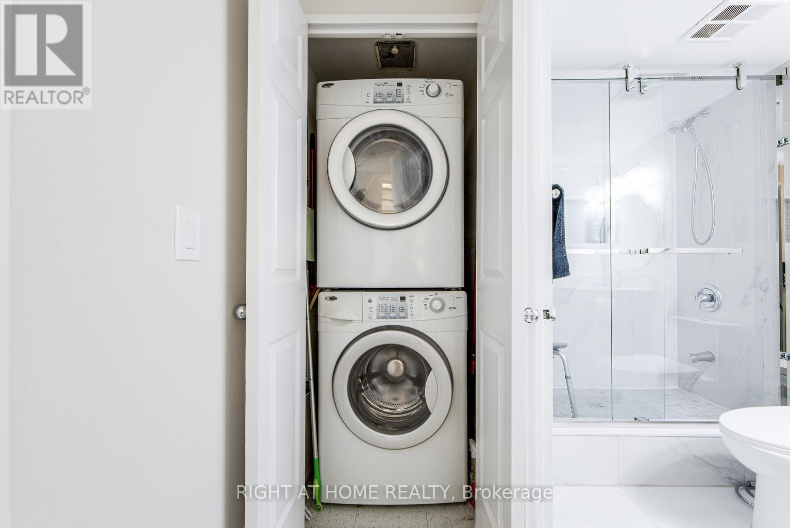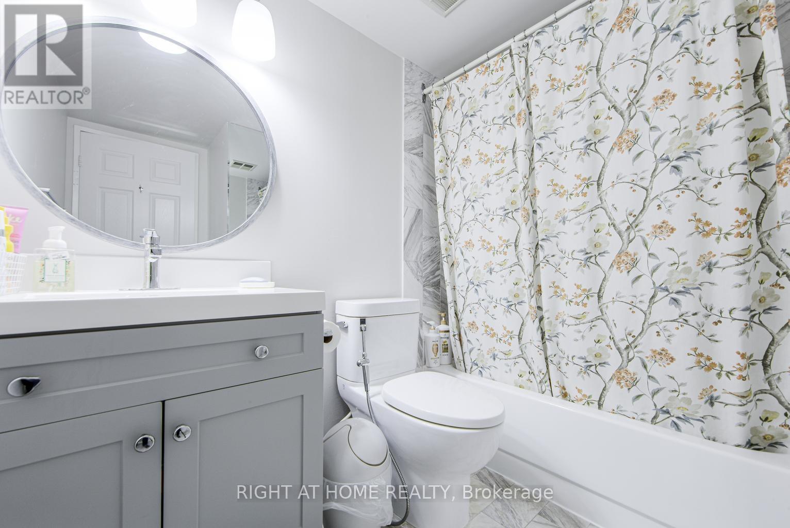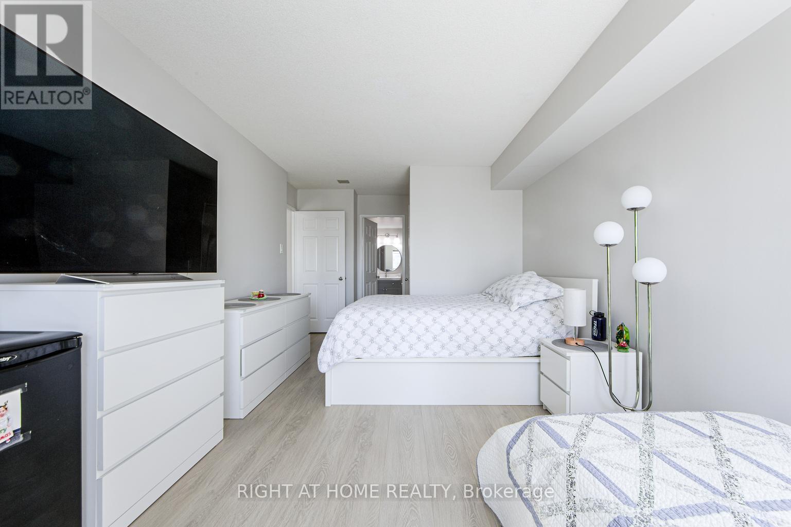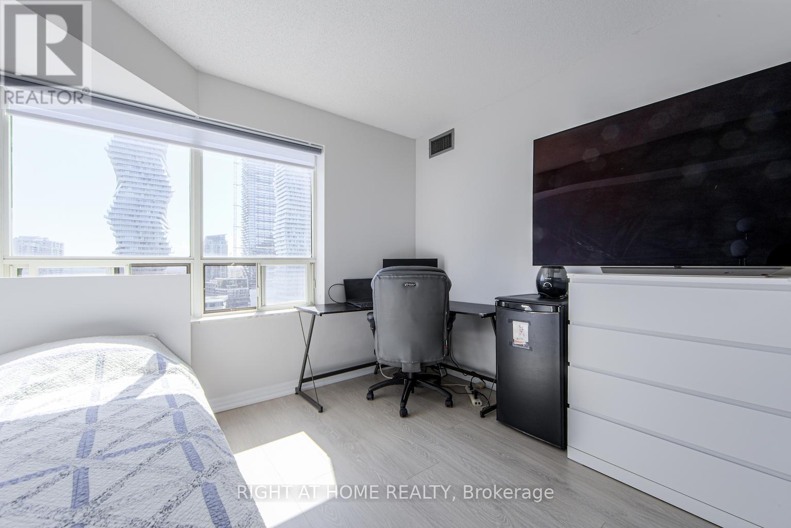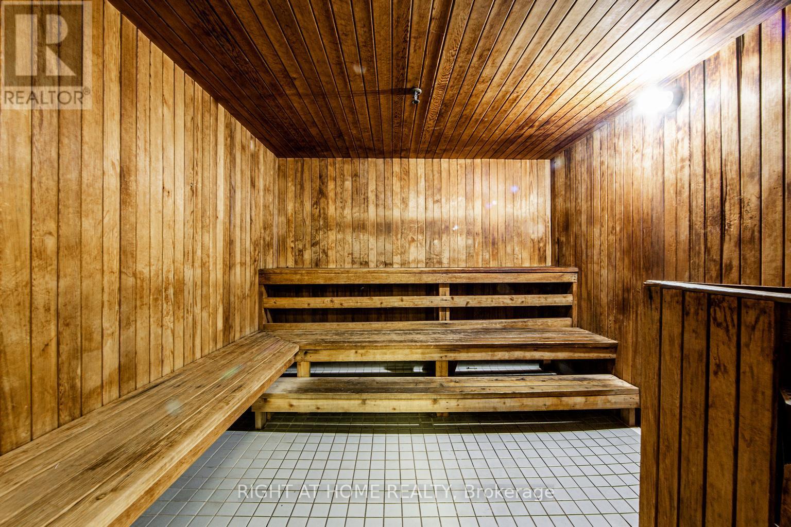1811 - 335 Webb Drive Mississauga, Ontario L5B 4A1
$599,900Maintenance, Cable TV, Common Area Maintenance, Heat, Insurance, Parking, Water
$695.55 Monthly
Maintenance, Cable TV, Common Area Maintenance, Heat, Insurance, Parking, Water
$695.55 MonthlyWelcome To 335 Webb Drive, Mississauga! This Stunning 2-bedroom, 2-bath Condo Offers A Perfect Blend Of Comfort And Style In The Heart Of The City. Boasting a generous 1000+ sq ft. An excellent investment opportunity for both first-time home buyers and investors,. The Spacious Layout Features A Sun-Filled Solarium, Perfect For A Home Office, 3RD BR, Or Relaxation Spot, With Sweeping Views Of The Vibrant Cityscape. The primary bedroom includes an Ensuite bathroom with a private retreat. Enjoy A Host of amenities, Including A Fitness Center, Indoor Pool, And 24-Hour Concierge. Steps From Square One Shopping Centre, Dining, And Entertainment, With Easy Access To Transit And Major Highways. Experience Convenience, Luxury, And Lifestyle.Unlimited High Speed Internet Is Included.NEWLY RENOVATED FLOORING, AND WASHROOMS.(NEW BLINDS) (id:50886)
Property Details
| MLS® Number | W12140572 |
| Property Type | Single Family |
| Community Name | City Centre |
| Community Features | Pet Restrictions |
| Features | In Suite Laundry |
| Parking Space Total | 1 |
Building
| Bathroom Total | 2 |
| Bedrooms Above Ground | 2 |
| Bedrooms Total | 2 |
| Amenities | Exercise Centre, Recreation Centre, Sauna, Car Wash, Security/concierge, Storage - Locker |
| Appliances | Dishwasher, Dryer, Microwave, Stove, Washer, Window Coverings, Refrigerator |
| Cooling Type | Central Air Conditioning |
| Exterior Finish | Brick, Concrete |
| Flooring Type | Laminate, Porcelain Tile, Carpeted, Ceramic |
| Heating Fuel | Natural Gas |
| Heating Type | Forced Air |
| Size Interior | 1,000 - 1,199 Ft2 |
| Type | Apartment |
Parking
| Underground | |
| Garage |
Land
| Acreage | No |
Rooms
| Level | Type | Length | Width | Dimensions |
|---|---|---|---|---|
| Main Level | Living Room | 3.48 m | 3.65 m | 3.48 m x 3.65 m |
| Main Level | Dining Room | 3.05 m | 3.05 m | 3.05 m x 3.05 m |
| Main Level | Kitchen | 3.05 m | 2.44 m | 3.05 m x 2.44 m |
| Main Level | Primary Bedroom | 4.57 m | 3.2 m | 4.57 m x 3.2 m |
| Main Level | Bedroom 2 | 3.2 m | 3.05 m | 3.2 m x 3.05 m |
| Main Level | Bathroom | Measurements not available | ||
| Main Level | Bathroom | Measurements not available | ||
| Main Level | Laundry Room | Measurements not available | ||
| Ground Level | Solarium | 3.35 m | 2.74 m | 3.35 m x 2.74 m |
https://www.realtor.ca/real-estate/28295471/1811-335-webb-drive-mississauga-city-centre-city-centre
Contact Us
Contact us for more information
Jad Aladal
Salesperson
480 Eglinton Ave West #30, 106498
Mississauga, Ontario L5R 0G2
(905) 565-9200
(905) 565-6677
www.rightathomerealty.com/

