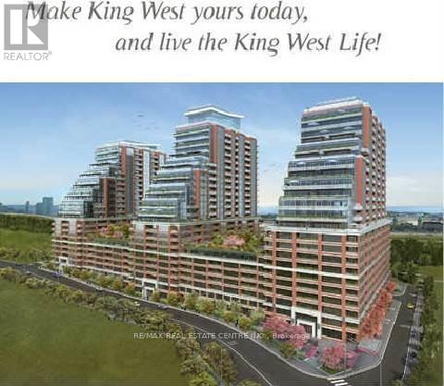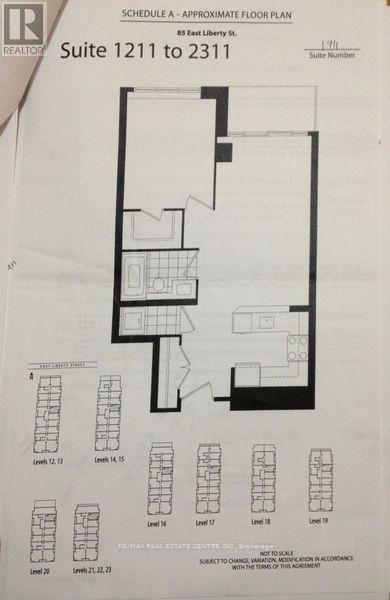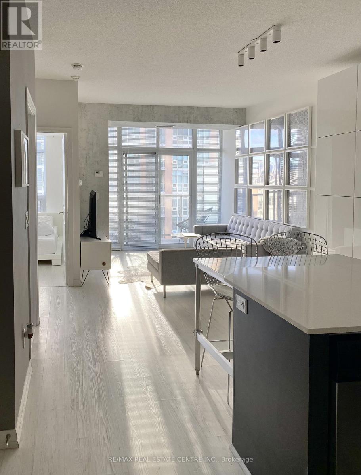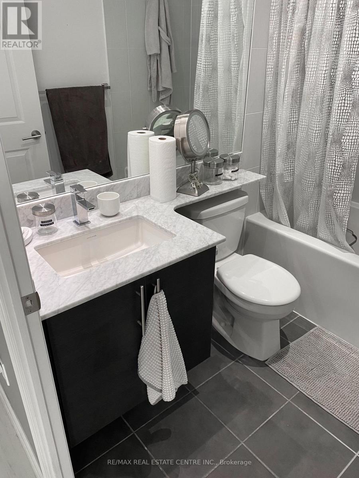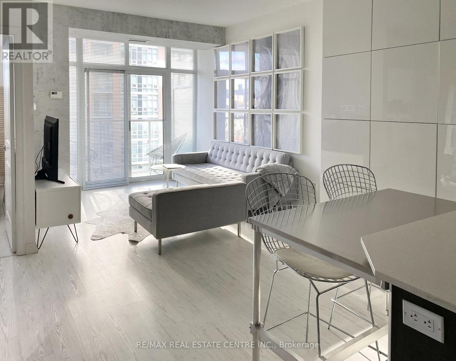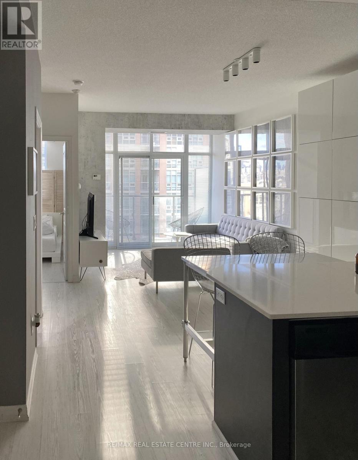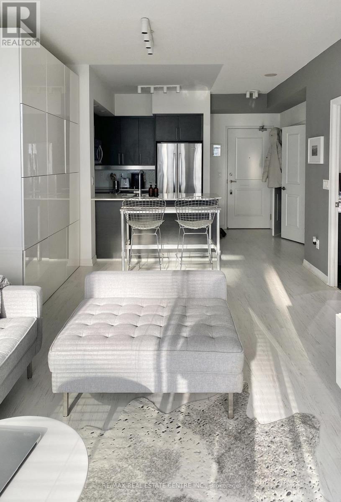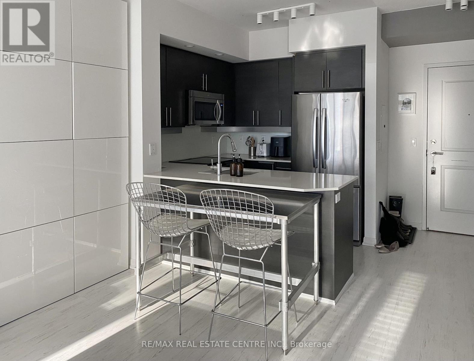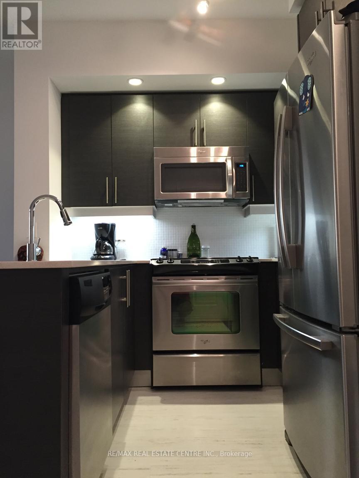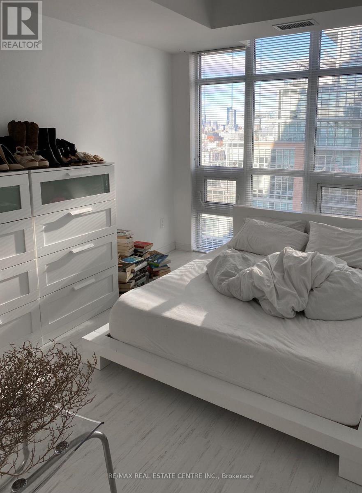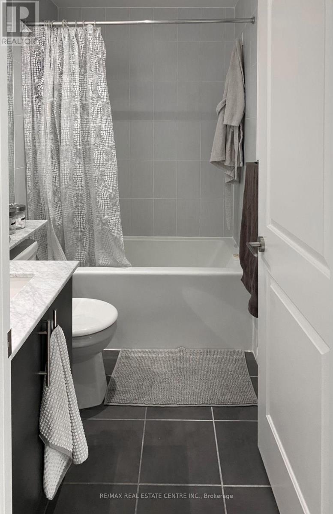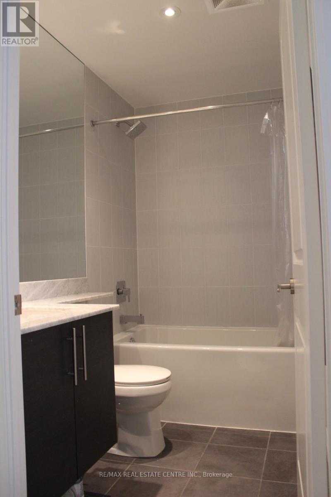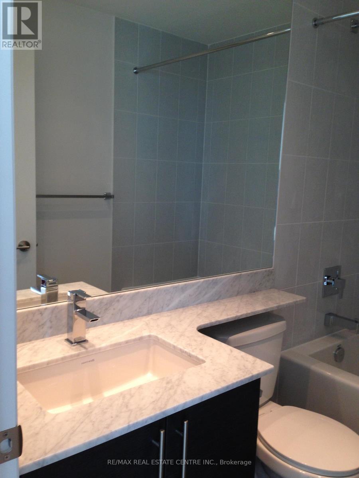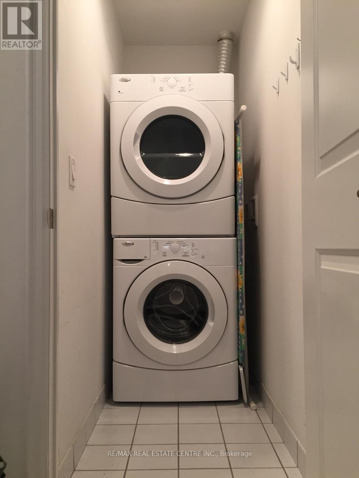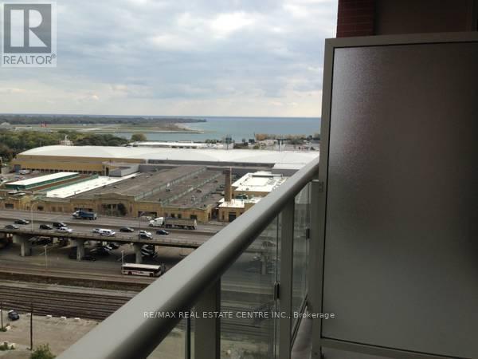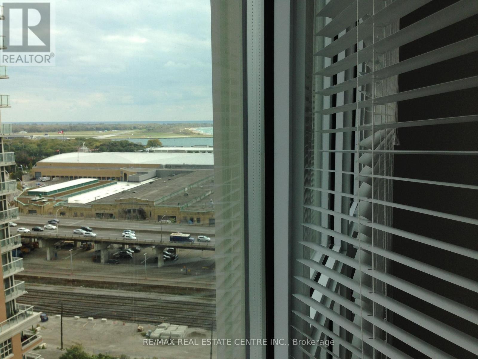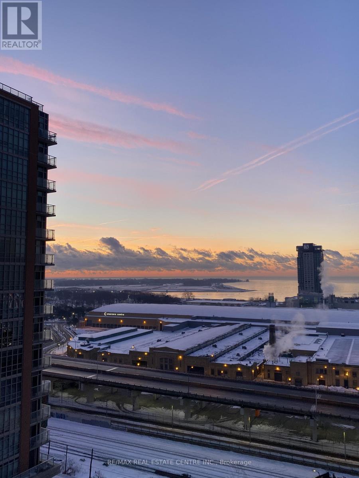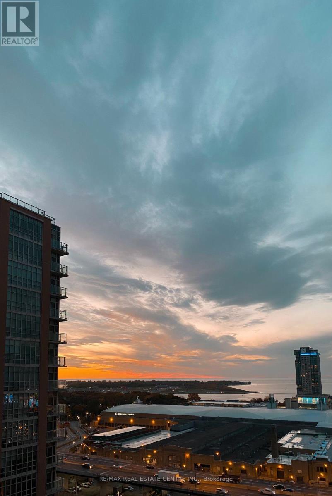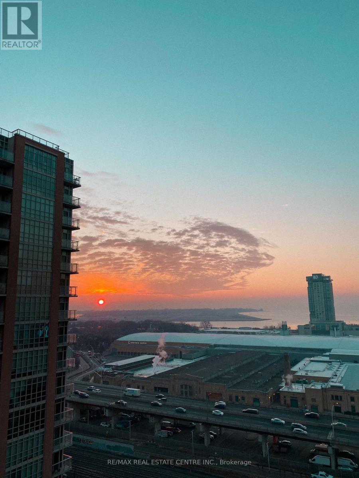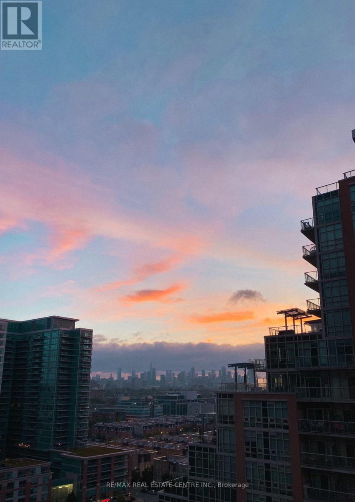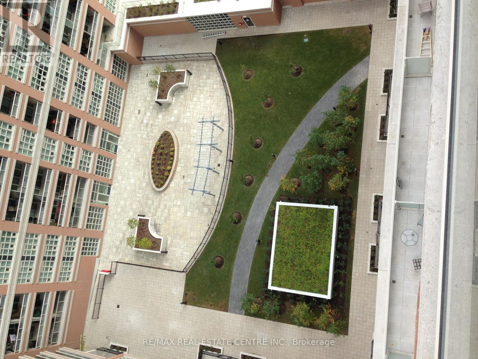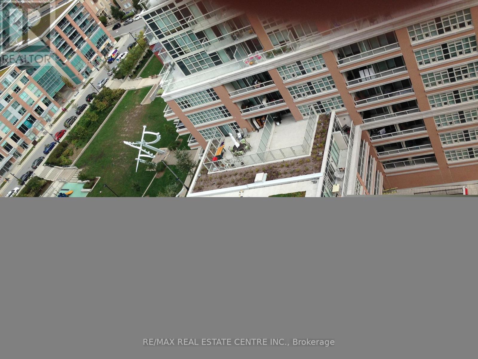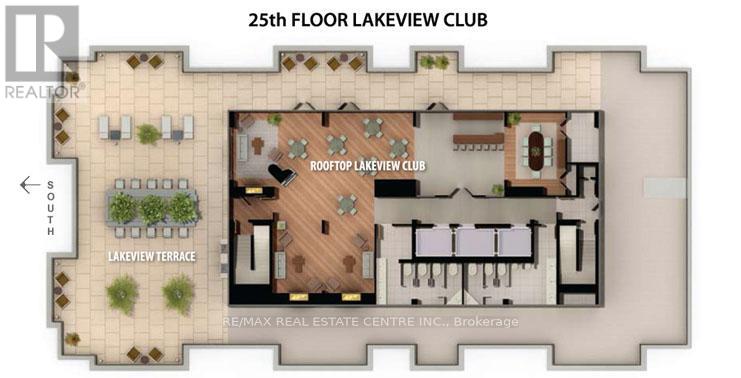1811 - 85 East Liberty Street Toronto, Ontario M6K 3R4
$2,300 Monthly
Luxury Living in Liberty Village! Experience upscale downtown living at King West Plaza Corp located in one of Toronto's most vibrant and connected communities. This bright and spacious 1 bedroom, 1 bath suite offers a functional open-concept layout with no wasted space, high end finishes and a private locker for added convenience. The unit is filled with natural light and features stunning views of both the city skyline and Lake Ontario from its quiet courtyard-facing balcony - the perfect balance of energy and tranquility. Enjoy access to an impressive range of amenities including an indoor pool, hot tub, sauna, state-of-the-art gym, games room, theatre, badminton court, virtual golf, bowling lanes, party room, rooftop deck, guest suites, 24 hr. concierge and plenty of visitor parking. Unbeatable location situated in the heart of Liberty Village, this condo is just steps from trendy cafes, boutique shops, restaurants, grocery stores, parks and the waterfront. Convenient access to TTC, Go transit, King West, BMO field, Exhibition place and the Gardiner Expressway make commuting and exploring the city effortless. Ideal for professionals seeking a modern, stylish and well-connected lifestyle in one of Toronto's most desirable neighborhoods. (id:50886)
Property Details
| MLS® Number | C12529704 |
| Property Type | Single Family |
| Community Name | Niagara |
| Amenities Near By | Park, Public Transit |
| Community Features | Pets Not Allowed |
| Features | Balcony, Carpet Free, In Suite Laundry |
| Pool Type | Indoor Pool |
| View Type | City View |
Building
| Bathroom Total | 1 |
| Bedrooms Above Ground | 1 |
| Bedrooms Total | 1 |
| Amenities | Security/concierge, Exercise Centre, Party Room, Storage - Locker |
| Appliances | Dishwasher, Dryer, Microwave, Oven, Hood Fan, Stove, Washer, Refrigerator |
| Basement Type | None |
| Cooling Type | Central Air Conditioning |
| Exterior Finish | Concrete |
| Flooring Type | Laminate |
| Heating Fuel | Natural Gas |
| Heating Type | Forced Air |
| Size Interior | 500 - 599 Ft2 |
| Type | Apartment |
Parking
| No Garage |
Land
| Acreage | No |
| Land Amenities | Park, Public Transit |
| Surface Water | Lake/pond |
Rooms
| Level | Type | Length | Width | Dimensions |
|---|---|---|---|---|
| Main Level | Living Room | 5.51 m | 3.17 m | 5.51 m x 3.17 m |
| Main Level | Kitchen | 2.29 m | 2.26 m | 2.29 m x 2.26 m |
| Main Level | Primary Bedroom | 3.06 m | 2.56 m | 3.06 m x 2.56 m |
| Main Level | Dining Room | 3.48 m | 2.87 m | 3.48 m x 2.87 m |
https://www.realtor.ca/real-estate/29088090/1811-85-east-liberty-street-toronto-niagara-niagara
Contact Us
Contact us for more information
Sparsh Sethi
Salesperson
2 County Court Blvd. Ste 150
Brampton, Ontario L6W 3W8
(905) 456-1177
(905) 456-1107
www.remaxcentre.ca/
Rajan Sethi
Broker
www.youtube.com/embed/TRvGnrbUbTQ
www.rajansethi.com/
2 County Court Blvd. Ste 150
Brampton, Ontario L6W 3W8
(905) 456-1177
(905) 456-1107
www.remaxcentre.ca/

