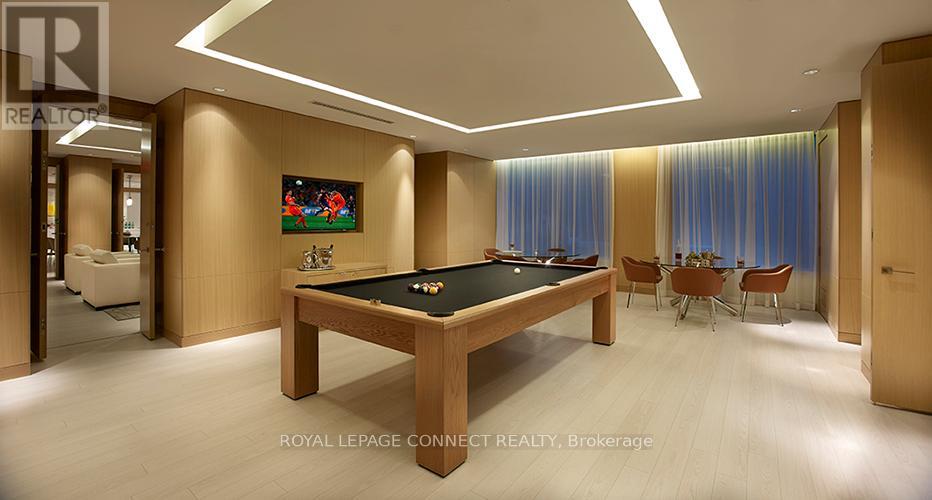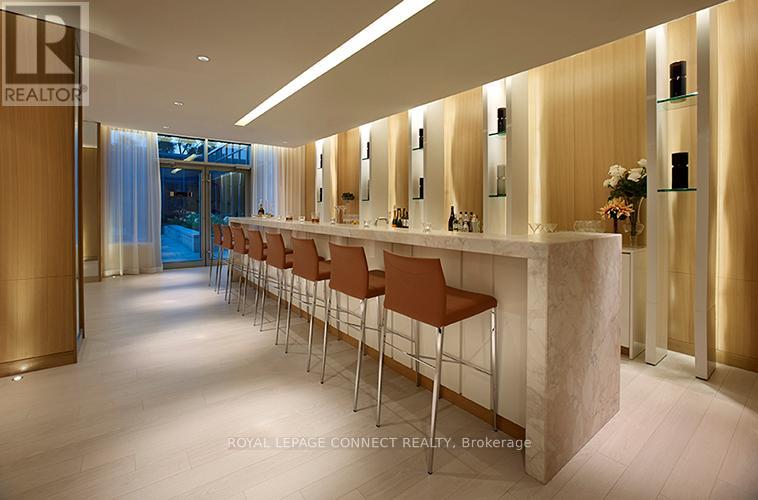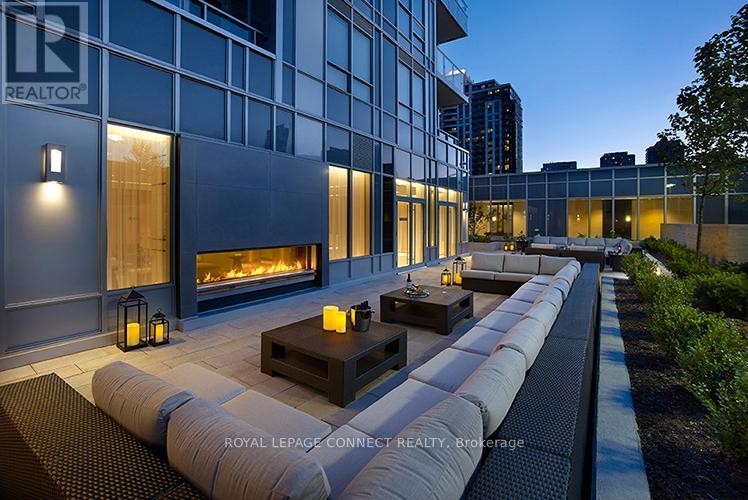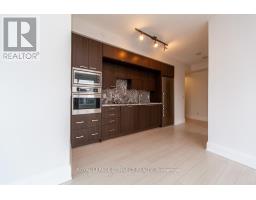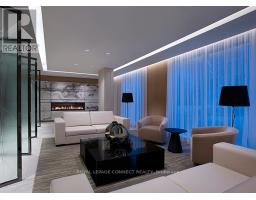2 Bedroom
2 Bathroom
799.9932 - 898.9921 sqft
Central Air Conditioning
$3,100 Monthly
Beautiful bright corner unit at Tridel Aristo At Avonshire. Enjoy the lovely view of the North York skyline and the park from the balcony. Great floor plan - split 2 bedroom / 2 bathroom. Freshly painted and in immaculate condition! Open concept with upgraded laminate flooring, granite kitchen counters & backsplash, stainless steel appliances, 9ft ceilings, ensuite laundry. One locker & one premium underground parking space. Great location - walk to TTC / GO / HWY 401 / Shopping / Restaurants / Schools / Parks. Quick access to Hwy 401 **** EXTRAS **** Luxury building amenities include concierge, fitness centre, party room, kitchen & dining room, billiard room, outdoor terrace/lounge area and BBQs, sauna, plunge pool, massage room (id:50886)
Property Details
|
MLS® Number
|
C11880750 |
|
Property Type
|
Single Family |
|
Community Name
|
Willowdale East |
|
CommunityFeatures
|
Pets Not Allowed |
|
Features
|
Balcony |
|
ParkingSpaceTotal
|
1 |
Building
|
BathroomTotal
|
2 |
|
BedroomsAboveGround
|
2 |
|
BedroomsTotal
|
2 |
|
Amenities
|
Storage - Locker |
|
Appliances
|
Dishwasher, Dryer, Microwave, Oven, Refrigerator, Washer, Window Coverings |
|
CoolingType
|
Central Air Conditioning |
|
ExteriorFinish
|
Concrete |
|
FlooringType
|
Laminate |
|
SizeInterior
|
799.9932 - 898.9921 Sqft |
|
Type
|
Apartment |
Parking
Land
Rooms
| Level |
Type |
Length |
Width |
Dimensions |
|
Flat |
Foyer |
5.7 m |
1.1 m |
5.7 m x 1.1 m |
|
Flat |
Living Room |
5.73 m |
3.53 m |
5.73 m x 3.53 m |
|
Flat |
Dining Room |
5.73 m |
3.53 m |
5.73 m x 3.53 m |
|
Flat |
Kitchen |
3.6 m |
1.3 m |
3.6 m x 1.3 m |
|
Flat |
Primary Bedroom |
3.11 m |
3.11 m |
3.11 m x 3.11 m |
|
Flat |
Bedroom 2 |
3 m |
3 m |
3 m x 3 m |
https://www.realtor.ca/real-estate/27708270/1812-120-harrison-garden-boulevard-toronto-willowdale-east-willowdale-east
























