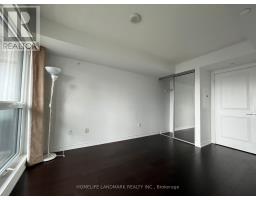1812 - 386 Yonge Street Toronto, Ontario M5B 0A5
2 Bedroom
1 Bathroom
599.9954 - 698.9943 sqft
Central Air Conditioning
Forced Air
$2,700 Monthly
Aura At College Park, 9 Ft Ceiling, One Bedroom + Den Can Be Used As 2nd Bedroom, Very Bright & Clean, 696 Sqft 1 Bedroom + Den (Can Be 2nd Bedroom) +Large Balcony. Large Storage Room. Close To U Of T, Ryerson, Hospitals. Direct Access To Subway Station, Food Court, Retail Shops & Much More. Amazing Amenities Include Rooftop Terrace With Bbq, Lounge, Gym & More... **** EXTRAS **** Stainless Steel Stove, Fridge & Dishwasher, B/I Microwave & Range Hood, Washer & Dryer, All Existing Light Fixtures & Window Blinds. (id:50886)
Property Details
| MLS® Number | C10404792 |
| Property Type | Single Family |
| Community Name | Bay Street Corridor |
| AmenitiesNearBy | Hospital, Park, Public Transit |
| CommunityFeatures | Pet Restrictions |
| Features | Balcony |
Building
| BathroomTotal | 1 |
| BedroomsAboveGround | 1 |
| BedroomsBelowGround | 1 |
| BedroomsTotal | 2 |
| Amenities | Security/concierge, Exercise Centre |
| CoolingType | Central Air Conditioning |
| ExteriorFinish | Concrete |
| FlooringType | Hardwood |
| HeatingFuel | Natural Gas |
| HeatingType | Forced Air |
| SizeInterior | 599.9954 - 698.9943 Sqft |
| Type | Apartment |
Land
| Acreage | No |
| LandAmenities | Hospital, Park, Public Transit |
Rooms
| Level | Type | Length | Width | Dimensions |
|---|---|---|---|---|
| Ground Level | Living Room | 7.93 m | 3.05 m | 7.93 m x 3.05 m |
| Ground Level | Dining Room | 7.93 m | 3.05 m | 7.93 m x 3.05 m |
| Ground Level | Kitchen | 7.93 m | 3.05 m | 7.93 m x 3.05 m |
| Ground Level | Primary Bedroom | 3.58 m | 2.82 m | 3.58 m x 2.82 m |
| Ground Level | Den | 2.44 m | 2.13 m | 2.44 m x 2.13 m |
Interested?
Contact us for more information
Ming Li
Broker
Homelife Landmark Realty Inc.
7240 Woodbine Ave Unit 103
Markham, Ontario L3R 1A4
7240 Woodbine Ave Unit 103
Markham, Ontario L3R 1A4















