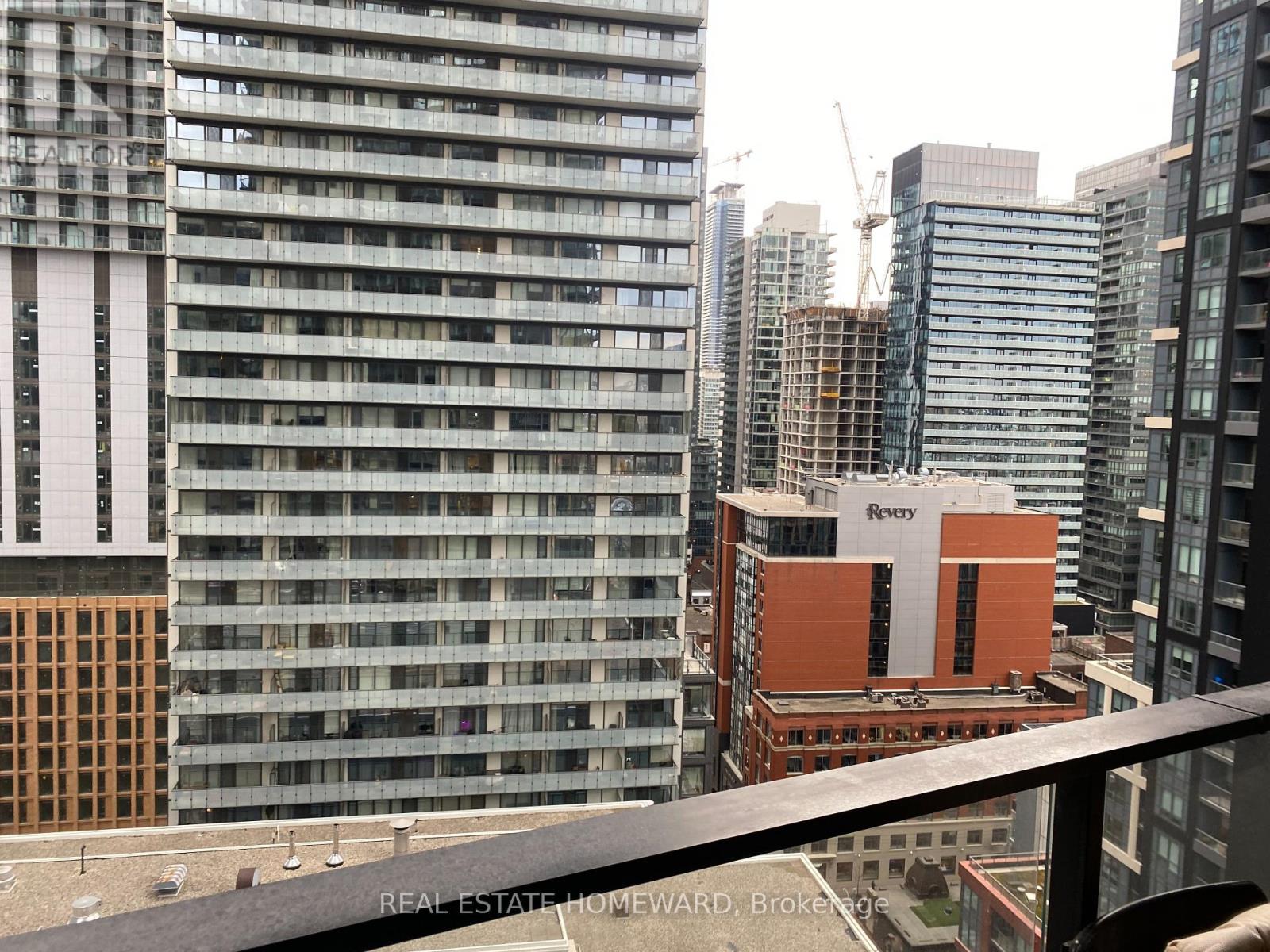1813 - 125 Peter Street Toronto, Ontario M5V 0M2
$2,550 Monthly
Tableau Condos situated in the centre of the Entertainment District, walking distance to Financial District, minutes from TTC, shopping, restaurants, theatres, U Of T, OCAD and much more. Spacious and bright south facing 1 + Den suite with an open concept modern kitchen with Energy Star appliances, quartz counters & backsplash, in-suite washer/dryer. B/I fridge, B/I stove, B/I microwave, dishwasher. engineered hardwood and extra large 160 sq. ft. balcony. Amenities include: fitness, yoga, billiard / game rm, theater, conference & party rms, terrace with Bbq area, 3 private cabanas with kitchen, steam room, and guest suites. (id:50886)
Property Details
| MLS® Number | C10409975 |
| Property Type | Single Family |
| Community Name | Waterfront Communities C1 |
| CommunityFeatures | Pet Restrictions |
| Features | Balcony, In Suite Laundry |
Building
| BathroomTotal | 1 |
| BedroomsAboveGround | 1 |
| BedroomsBelowGround | 1 |
| BedroomsTotal | 2 |
| Amenities | Security/concierge, Party Room, Visitor Parking, Recreation Centre |
| CoolingType | Central Air Conditioning |
| ExteriorFinish | Steel, Concrete |
| FlooringType | Laminate |
| SizeInterior | 599.9954 - 698.9943 Sqft |
| Type | Apartment |
Land
| Acreage | No |
Rooms
| Level | Type | Length | Width | Dimensions |
|---|---|---|---|---|
| Flat | Living Room | 5.54 m | 2.87 m | 5.54 m x 2.87 m |
| Flat | Dining Room | 5.54 m | 2.87 m | 5.54 m x 2.87 m |
| Flat | Kitchen | 5.54 m | 2.87 m | 5.54 m x 2.87 m |
| Flat | Primary Bedroom | 2.92 m | 2.87 m | 2.92 m x 2.87 m |
| Flat | Den | 2.69 m | 2.52 m | 2.69 m x 2.52 m |
Interested?
Contact us for more information
Irvin Lee
Salesperson
1858 Queen Street E.
Toronto, Ontario M4L 1H1









































