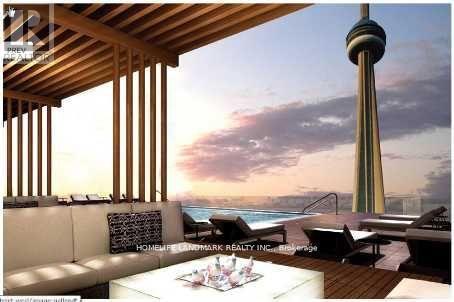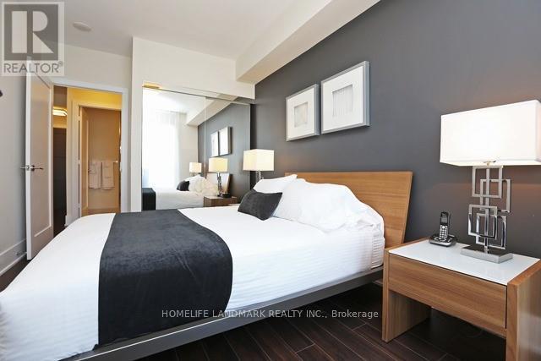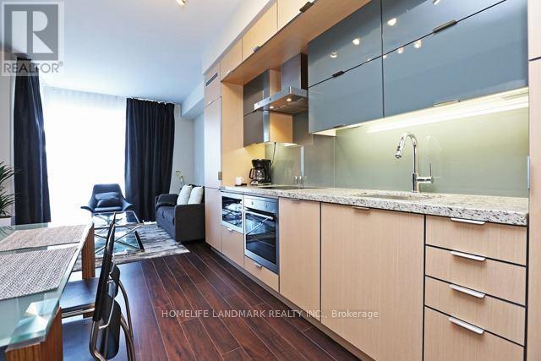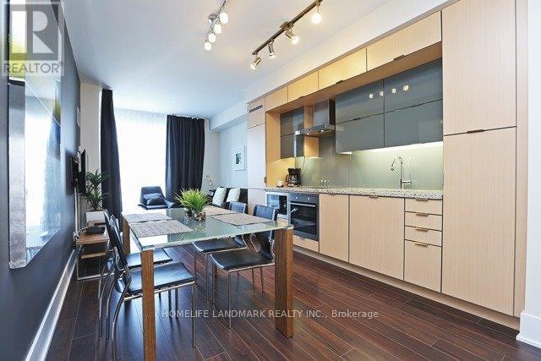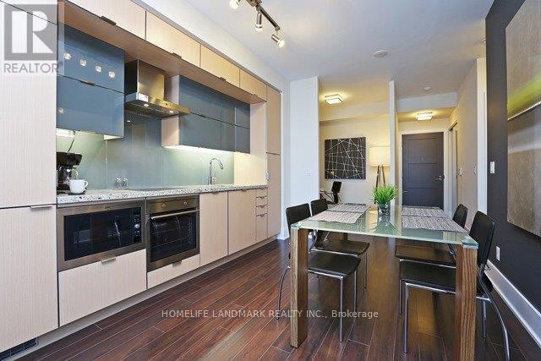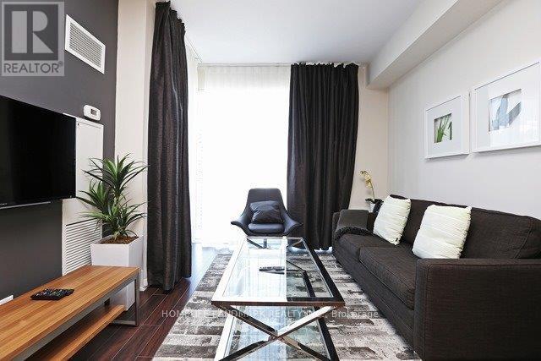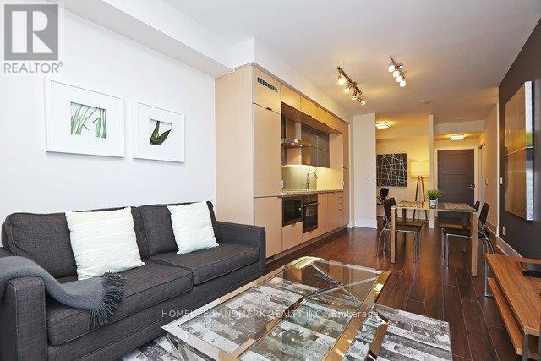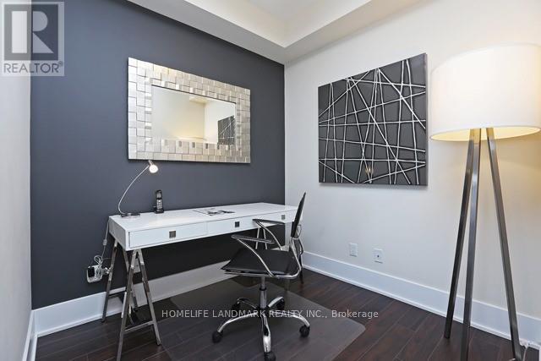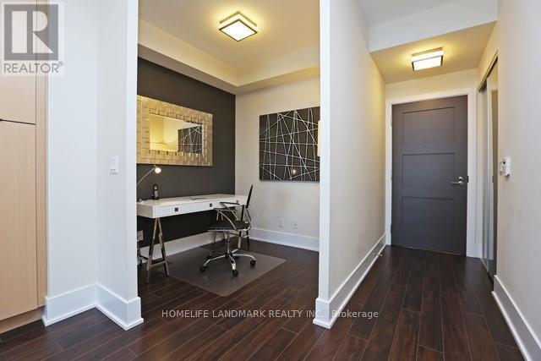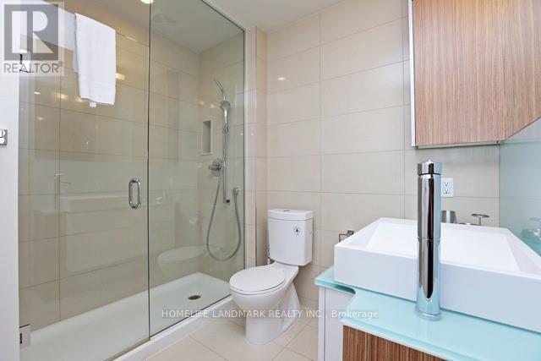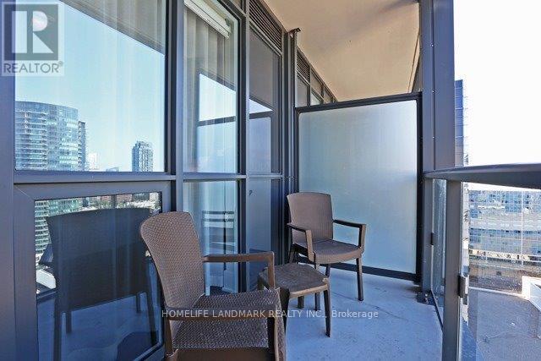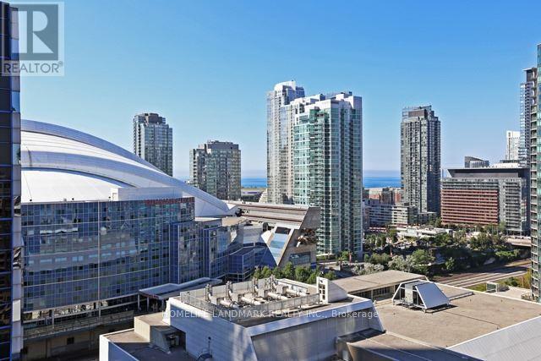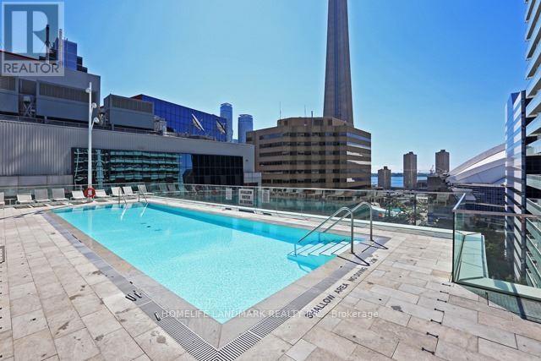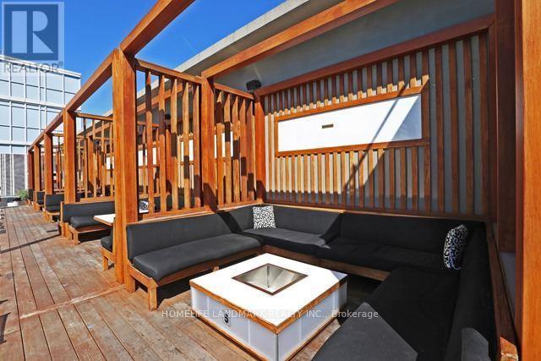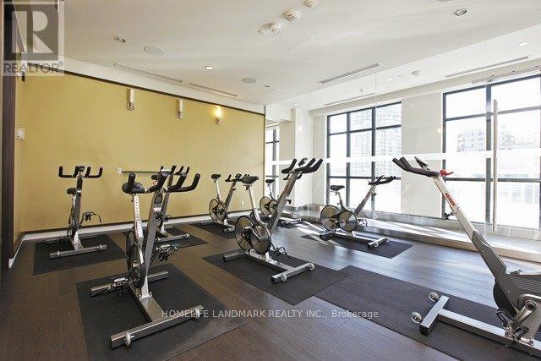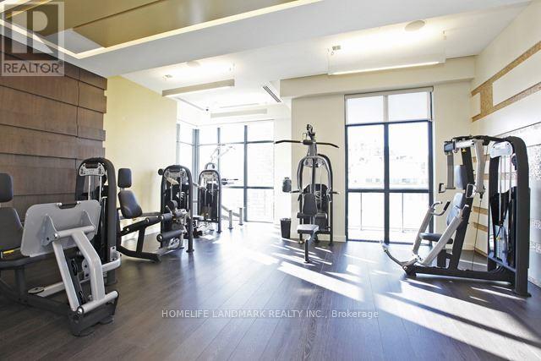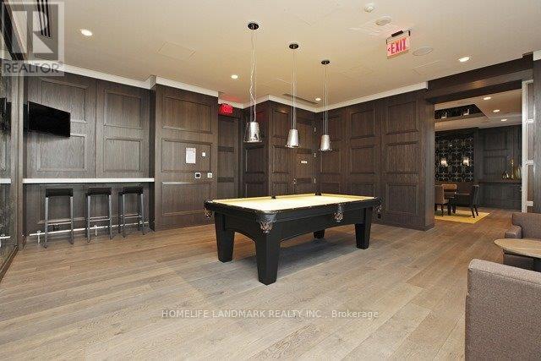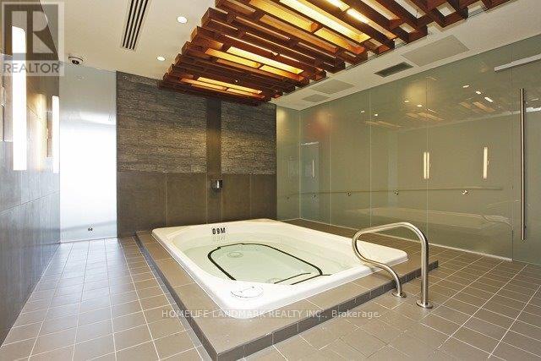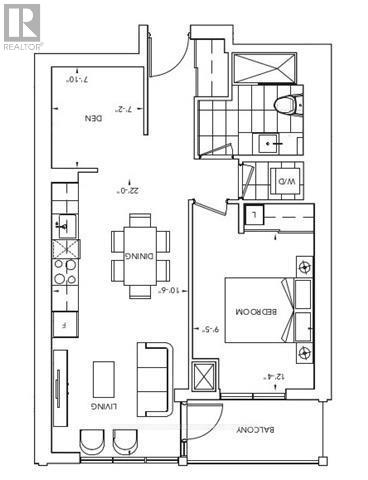1813 - 300 Front Street W Toronto, Ontario M5V 0E9
2 Bedroom
1 Bathroom
600 - 699 ft2
Outdoor Pool
Central Air Conditioning
Forced Air
$759,000Maintenance, Common Area Maintenance, Insurance, Parking, Water
$525.64 Monthly
Maintenance, Common Area Maintenance, Insurance, Parking, Water
$525.64 MonthlyDowntown Living At More Than Just a home, It might be The Best Luxury Tridel Built Condo! Amazing Amenities With Grand Roof Terrace With Pool, Cabanas & BBQs, Gym, Spin Room, Yoga Room, 24 Hour Concierge, And More. Upgraded Granite Counters, Under Mount Sink, Custom Curtains, And Mirrored Closets. Spacious Den, Functional Layout And Stunning View! Easy Access To Path System, Transit And Highway. (use previous photos) (id:50886)
Property Details
| MLS® Number | C12167911 |
| Property Type | Single Family |
| Community Name | Waterfront Communities C1 |
| Community Features | Pet Restrictions |
| Features | Balcony, In Suite Laundry |
| Parking Space Total | 1 |
| Pool Type | Outdoor Pool |
Building
| Bathroom Total | 1 |
| Bedrooms Above Ground | 1 |
| Bedrooms Below Ground | 1 |
| Bedrooms Total | 2 |
| Age | New Building |
| Amenities | Security/concierge, Exercise Centre |
| Appliances | Garage Door Opener Remote(s), Dishwasher, Dryer, Hood Fan, Microwave, Oven, Range, Washer, Refrigerator |
| Cooling Type | Central Air Conditioning |
| Exterior Finish | Concrete |
| Flooring Type | Laminate |
| Heating Fuel | Natural Gas |
| Heating Type | Forced Air |
| Size Interior | 600 - 699 Ft2 |
| Type | Apartment |
Parking
| Underground | |
| Garage |
Land
| Acreage | No |
| Zoning Description | I2 D7 |
Rooms
| Level | Type | Length | Width | Dimensions |
|---|---|---|---|---|
| Main Level | Kitchen | 6.71 m | 3.2 m | 6.71 m x 3.2 m |
| Main Level | Dining Room | 6.71 m | 3.2 m | 6.71 m x 3.2 m |
| Main Level | Living Room | 6.71 m | 3.2 m | 6.71 m x 3.2 m |
| Main Level | Primary Bedroom | 2.87 m | 3.76 m | 2.87 m x 3.76 m |
| Main Level | Den | 2.39 m | 2.18 m | 2.39 m x 2.18 m |
Contact Us
Contact us for more information
Jasper Chen
Salesperson
Homelife Landmark Realty Inc.
7240 Woodbine Ave Unit 103
Markham, Ontario L3R 1A4
7240 Woodbine Ave Unit 103
Markham, Ontario L3R 1A4
(905) 305-1600
(905) 305-1609
www.homelifelandmark.com/

