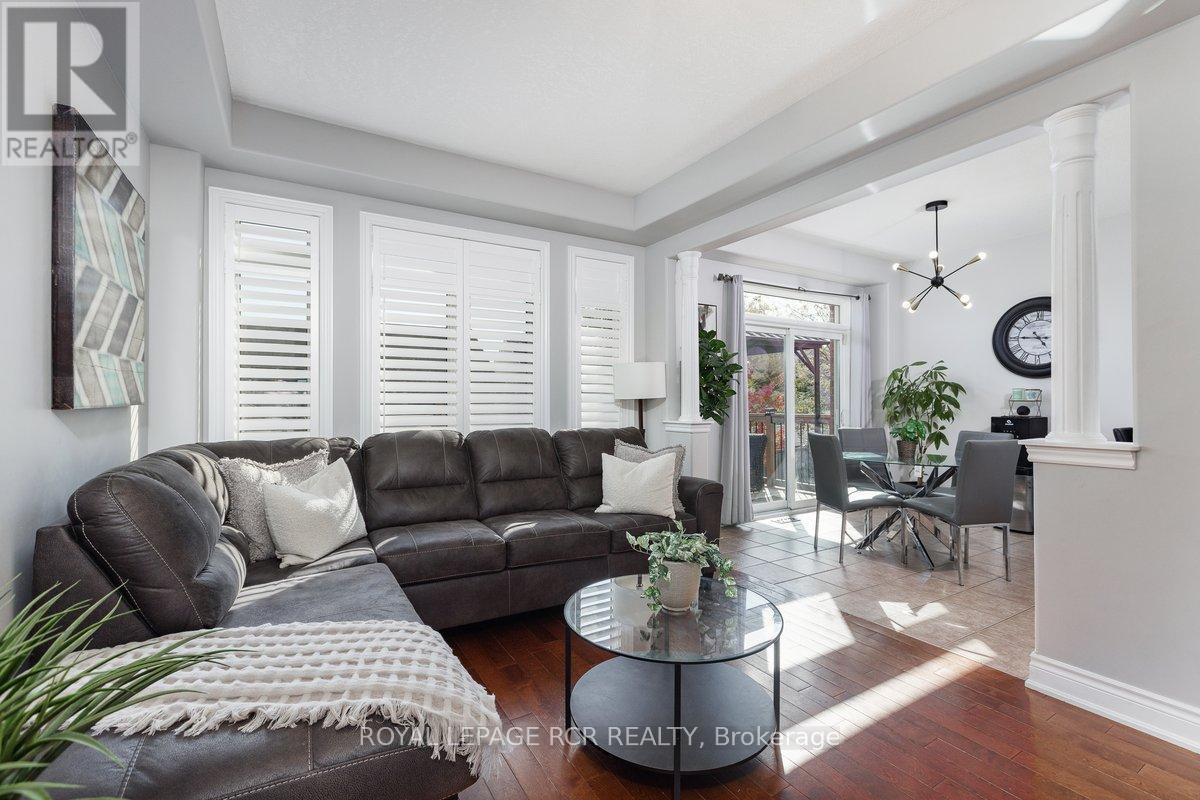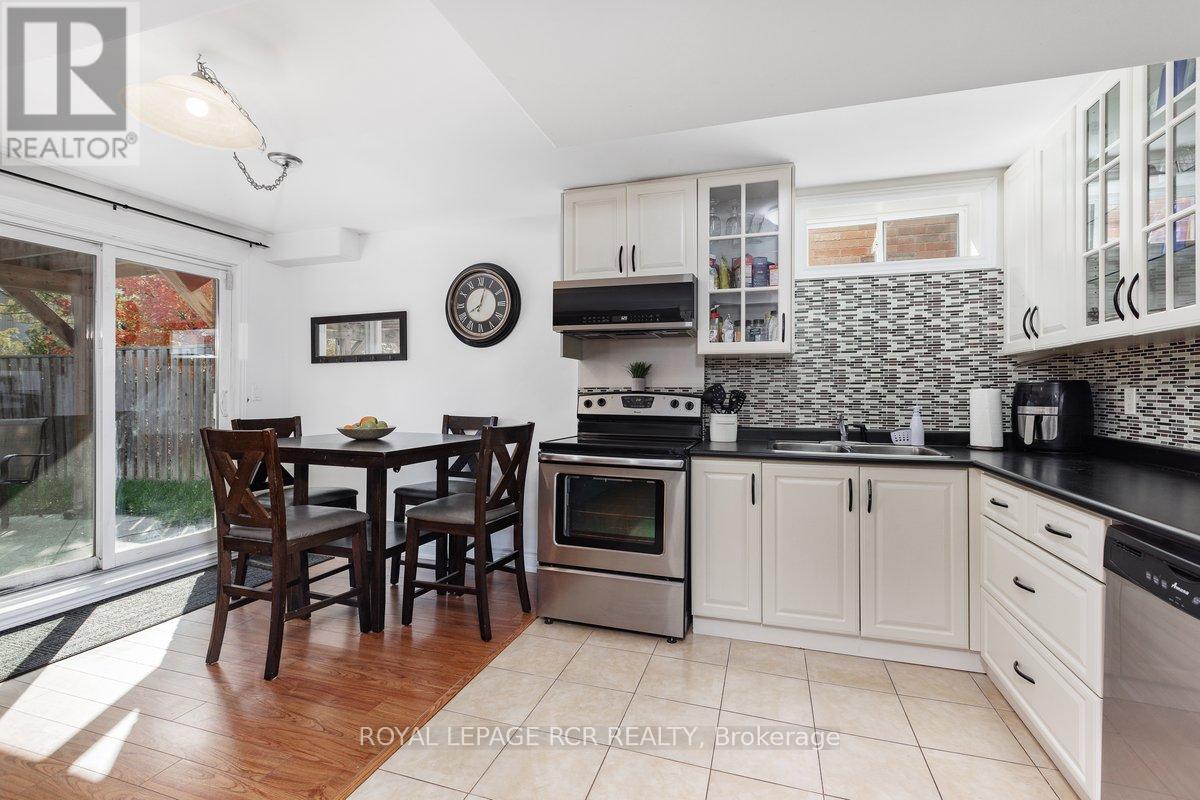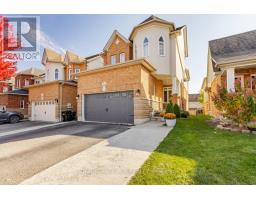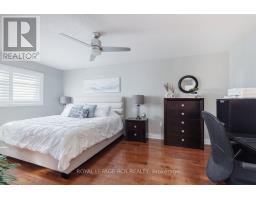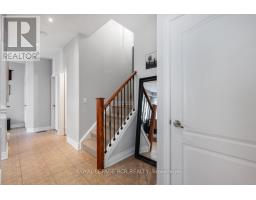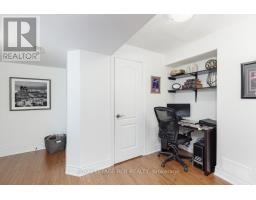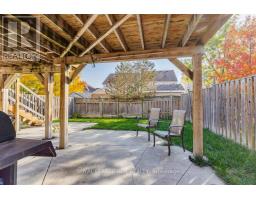1813 Lamstone Street Innisfil, Ontario L9S 4Z9
$1,135,000
Turn-key opportunity! 3702 sqft 5+1 bedroom family home w/1 bedroom in-law suite in the finished walkout basement! Offers a functional layout which lends itself to casual or formal gatherings. Updated kitchen '21 w/granite countertops & S/S appliances, walkout from bright breakfast area to the rebuilt upper deck w/staircase '21 o/looking fenced backyard, formal living/dining w/decorative pillars, large main floor family rm w/ corner gas fireplace. The 2nd level boasts 4 generous sized bdrms. Spacious primary bedroom retreat, walk-in closet & 5-pc ensuite bath, 2nd & 3rd bedroom also include walk-in closets & the 3rd features cathedral-style windows illuminating the room w/natural light. The upper level is finished with a 5th bedroom or family room, complete with a 3-pc ensuite bath & closet! A rare find! The finished basement offers additional living space w/the self contained open-concept in-law suite ready to accommodate extended family or for potential income. Also includes large utility & cold room. Other highlights include hardwood, ceramics & laminate throughout home, main floor laundry, vinyl windows, new hi-efficiency furnace '23, modern light fixtures throughout, most rooms freshly painted '24, extended driveway to accommodate additional parking+++ Perfect opportunity for those seeking an in-law apartment or 2nd property, presenting an ideal investment opportunity! Excellent location close to lake, schools and parks w/easy commute to highway 400 & nearby towns. **** EXTRAS **** Inc:All elfs & ceiling fans, california shutters '21, water purification sys w/sep tap on kit sink, s/s french dr refrigerator, s/s flat top stove, s/s built-in dishwasher & microwave, washer '24, dryer '24, wall cabinets in laundry rm (id:50886)
Property Details
| MLS® Number | N10429511 |
| Property Type | Single Family |
| Community Name | Alcona |
| AmenitiesNearBy | Beach, Park, Schools |
| ParkingSpaceTotal | 5 |
Building
| BathroomTotal | 5 |
| BedroomsAboveGround | 5 |
| BedroomsBelowGround | 1 |
| BedroomsTotal | 6 |
| Appliances | Dishwasher, Humidifier, Microwave, Refrigerator, Stove, Water Softener |
| BasementDevelopment | Finished |
| BasementFeatures | Apartment In Basement, Walk Out |
| BasementType | N/a (finished) |
| ConstructionStyleAttachment | Detached |
| CoolingType | Central Air Conditioning |
| ExteriorFinish | Brick, Vinyl Siding |
| FireplacePresent | Yes |
| FlooringType | Hardwood, Ceramic, Laminate |
| FoundationType | Poured Concrete |
| HalfBathTotal | 1 |
| HeatingFuel | Natural Gas |
| HeatingType | Forced Air |
| StoriesTotal | 2 |
| SizeInterior | 3499.9705 - 4999.958 Sqft |
| Type | House |
| UtilityWater | Municipal Water |
Parking
| Attached Garage |
Land
| Acreage | No |
| FenceType | Fenced Yard |
| LandAmenities | Beach, Park, Schools |
| Sewer | Sanitary Sewer |
| SizeDepth | 114 Ft ,9 In |
| SizeFrontage | 31 Ft ,9 In |
| SizeIrregular | 31.8 X 114.8 Ft |
| SizeTotalText | 31.8 X 114.8 Ft |
| SurfaceWater | Lake/pond |
Rooms
| Level | Type | Length | Width | Dimensions |
|---|---|---|---|---|
| Second Level | Primary Bedroom | 5.7 m | 5.23 m | 5.7 m x 5.23 m |
| Second Level | Bedroom 2 | 4.08 m | 3.36 m | 4.08 m x 3.36 m |
| Second Level | Bedroom 3 | 5.55 m | 3.35 m | 5.55 m x 3.35 m |
| Second Level | Bedroom 4 | 3.82 m | 3.38 m | 3.82 m x 3.38 m |
| Third Level | Bedroom 5 | 6.42 m | 4.92 m | 6.42 m x 4.92 m |
| Basement | Kitchen | 5.18 m | 3.15 m | 5.18 m x 3.15 m |
| Basement | Bedroom | 3.06 m | 2.71 m | 3.06 m x 2.71 m |
| Basement | Living Room | 6.65 m | 3.12 m | 6.65 m x 3.12 m |
| Ground Level | Dining Room | 4.87 m | 3.35 m | 4.87 m x 3.35 m |
| Ground Level | Family Room | 5.46 m | 3.27 m | 5.46 m x 3.27 m |
| Ground Level | Kitchen | 3.24 m | 2.85 m | 3.24 m x 2.85 m |
| Ground Level | Eating Area | 3.24 m | 3.24 m | 3.24 m x 3.24 m |
https://www.realtor.ca/real-estate/27662471/1813-lamstone-street-innisfil-alcona-alcona
Interested?
Contact us for more information
Liz Bak Durocher
Salesperson
17360 Yonge Street
Newmarket, Ontario L3Y 7R6












