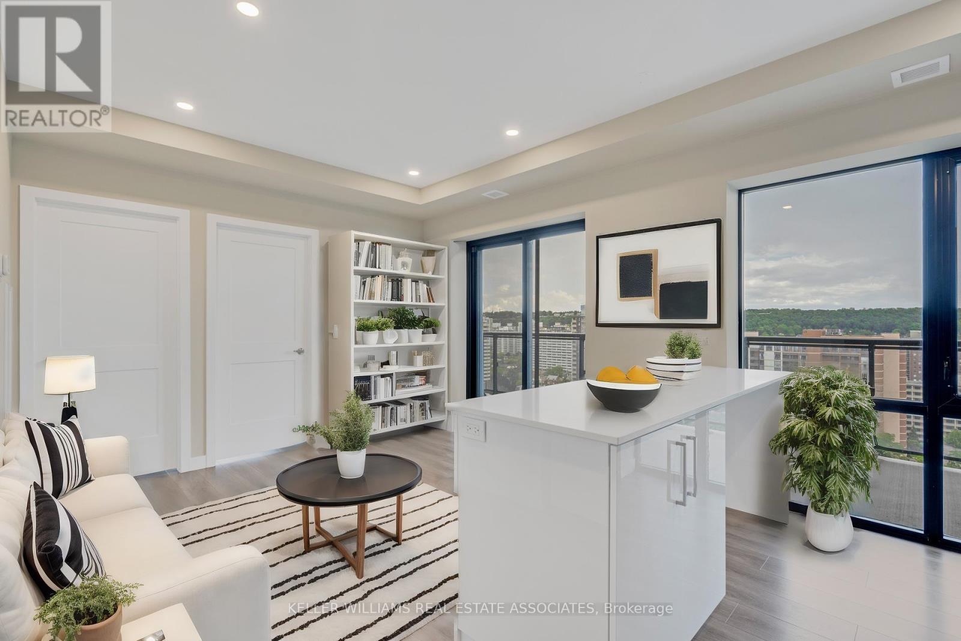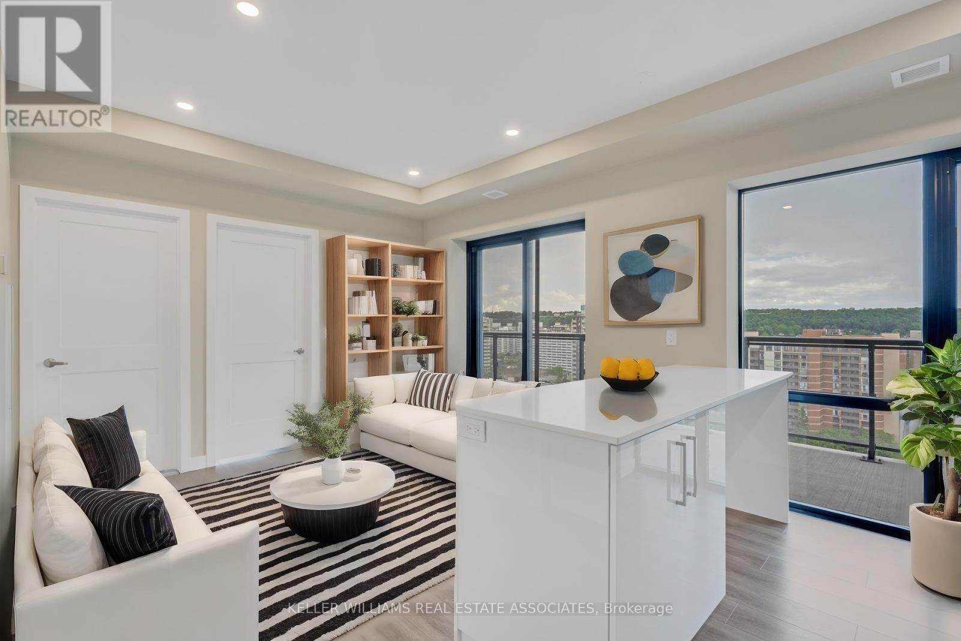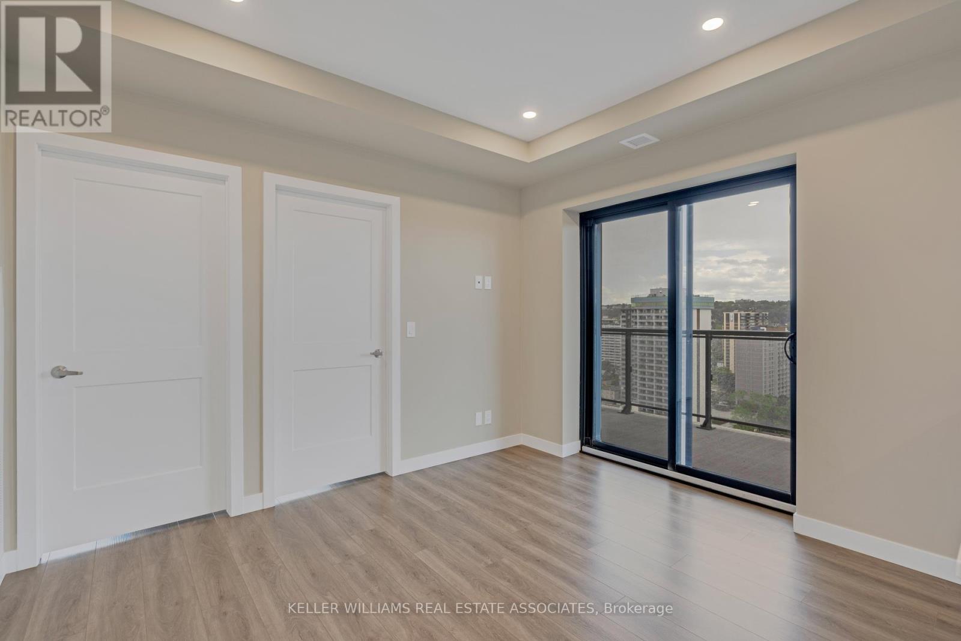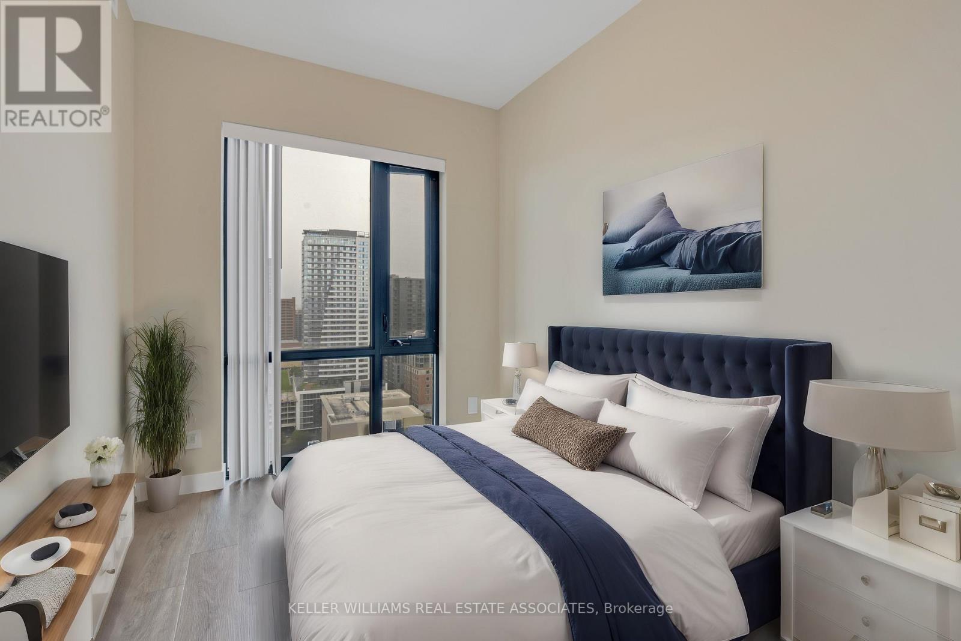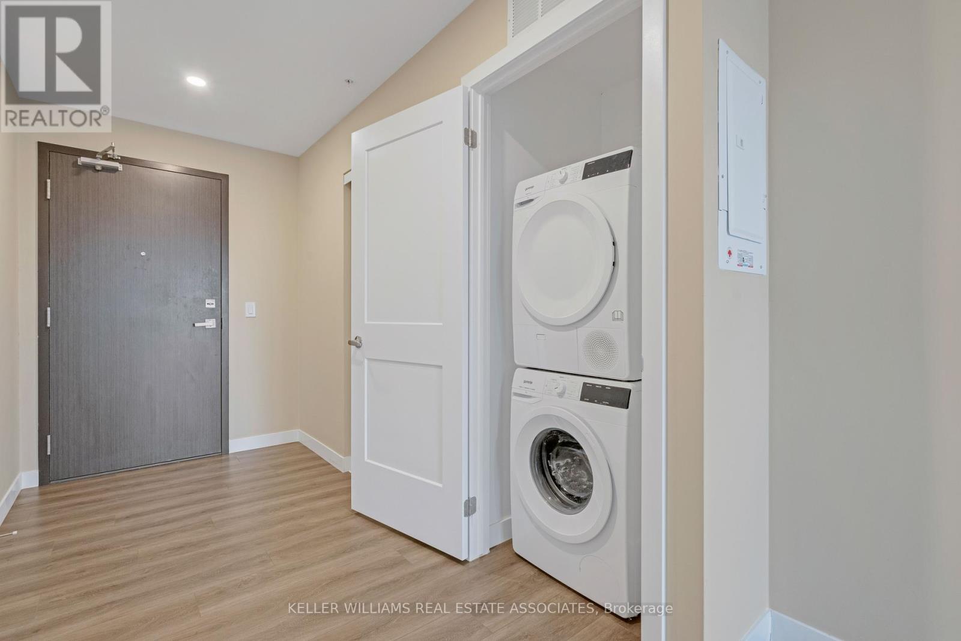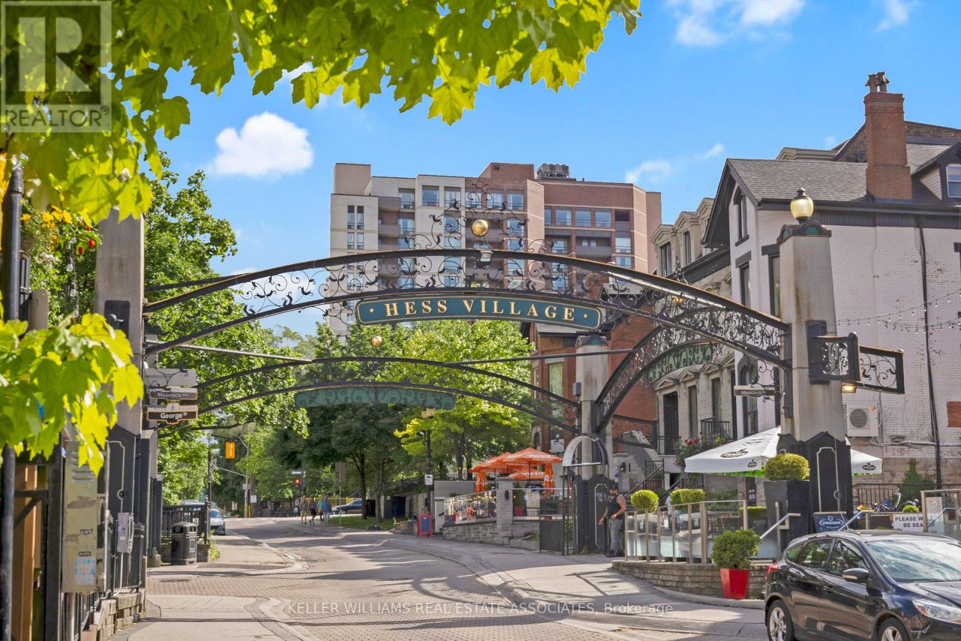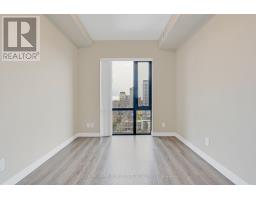1814 - 15 Queen Street S Hamilton, Ontario L8P 0C6
$575,000Maintenance, Insurance, Common Area Maintenance
$397.56 Monthly
Maintenance, Insurance, Common Area Maintenance
$397.56 Monthly***STUNNING MODERN DOWNTOWN CONDO*** Sophisticated Urban Lifestyle Living In The Heart Of Hamilton! This Luxurious 2 BED, 1 BATH Condo Boasts 694 SqFt, Laminate Flooring, 9FT Ceilings & Stainless Steel Appliances. Bright Floor-to-Ceiling Windows With Open Concept Living Room & Kitchen w/ Quartz Countertops, Extended Cabinetry & Peninsula Island. Convenient In-Suite Laundry & Walk Out To Large Private Balcony With Clear Panoramic Southeast Views Of Lake Ontario, The Niagara Escarpment & City Skyline! 1 Underground PARKING Spot & 1 Storage LOCKER included + Superb Amenities like a Party Lounge W/ Gorgeous Kitchen, Fitness Studio, Tranquil Yoga Deck, Landscaped Rooftop Terrace with BBQ's, Separate Bike Storage. Quick Walk To Hess Village, Parks, Breweries, Shops, Restaurants & Cafes. Art Gallery of Hamilton & FirstOntario Event Centre just down Queen St! Steps To GO Train & Future Queen Street LRT. Short distance to the Prestigious McMaster University & Mohawk College. Easy Commuting on Hwy's 403 & QEW to Stoney Creek, Niagara, Burlington, Oakville & GTA. Perfectly Situated in Central Location - great for a Professional Couple, Small Family or as an Investment Property! **** EXTRAS **** *NOTE: Some photos have been virtually staged. (id:50886)
Property Details
| MLS® Number | X9360316 |
| Property Type | Single Family |
| Community Name | Central |
| AmenitiesNearBy | Hospital, Public Transit, Schools, Place Of Worship |
| CommunityFeatures | Pet Restrictions, Community Centre |
| Features | Balcony, Carpet Free, In Suite Laundry |
| ParkingSpaceTotal | 1 |
| ViewType | View Of Water, City View |
Building
| BathroomTotal | 1 |
| BedroomsAboveGround | 2 |
| BedroomsTotal | 2 |
| Amenities | Exercise Centre, Party Room, Separate Heating Controls, Separate Electricity Meters, Storage - Locker, Security/concierge |
| Appliances | Dishwasher, Dryer, Microwave, Refrigerator, Stove, Washer, Window Coverings |
| CoolingType | Central Air Conditioning |
| ExteriorFinish | Concrete, Steel |
| FireProtection | Security Guard |
| FlooringType | Vinyl, Tile |
| FoundationType | Unknown |
| HeatingFuel | Natural Gas |
| HeatingType | Forced Air |
| SizeInterior | 499.9955 - 598.9955 Sqft |
| Type | Apartment |
Parking
| Underground |
Land
| Acreage | No |
| LandAmenities | Hospital, Public Transit, Schools, Place Of Worship |
| ZoningDescription | D2 |
Rooms
| Level | Type | Length | Width | Dimensions |
|---|---|---|---|---|
| Main Level | Kitchen | 3.3 m | 2.59 m | 3.3 m x 2.59 m |
| Main Level | Living Room | 3.3 m | 4.98 m | 3.3 m x 4.98 m |
| Main Level | Bathroom | 2.72 m | 2.43 m | 2.72 m x 2.43 m |
| Main Level | Primary Bedroom | 2.72 m | 3.2 m | 2.72 m x 3.2 m |
https://www.realtor.ca/real-estate/27447938/1814-15-queen-street-s-hamilton-central-central
Interested?
Contact us for more information
Telma Melo
Salesperson
7145 West Credit Ave B1 #100
Mississauga, Ontario L5N 6J7








