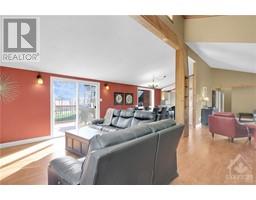1814 Bedell Road Kemptville, Ontario K0G 1J0
$747,000
Welcome to this stunning Viceroy home! As you enter the home you’re greeted with cathedral ceilings and open living spaces. The chef’s kitchen is a true highlight-perfect for preparing meals and entertaining. The main level features two large bedrooms, huge family bath, open concept living and dining spaces. The lower level features exciting potential-perfect for an in-law suite or an income-generating suite. The property includes 2 driveways-excellent option for extended family or tenants. The large property has no front,rear or side neighbours and has a fully fenced in area – perfect for dogs or kids.The home has undergone many updates and is a must-see!24 hour irrevocable on offers. OPEN HOUSE SATURDAY, NOV.16 1-3PM AND SUNDAY, NOV.17 2-4PM (id:50886)
Property Details
| MLS® Number | 1419906 |
| Property Type | Single Family |
| Neigbourhood | Oxford Mills |
| CommunicationType | Cable Internet Access, Internet Access |
| Features | Automatic Garage Door Opener |
| ParkingSpaceTotal | 10 |
| RoadType | Paved Road |
| Structure | Deck |
Building
| BathroomTotal | 2 |
| BedroomsAboveGround | 2 |
| BedroomsBelowGround | 1 |
| BedroomsTotal | 3 |
| Appliances | Refrigerator, Cooktop, Dryer, Microwave, Stove, Washer |
| ArchitecturalStyle | Bungalow |
| BasementDevelopment | Finished |
| BasementType | Full (finished) |
| ConstructedDate | 1986 |
| ConstructionStyleAttachment | Detached |
| CoolingType | Central Air Conditioning |
| ExteriorFinish | Wood Siding |
| FireplacePresent | Yes |
| FireplaceTotal | 1 |
| Fixture | Drapes/window Coverings |
| FlooringType | Hardwood, Laminate, Ceramic |
| FoundationType | Poured Concrete |
| HeatingFuel | Propane |
| HeatingType | Forced Air |
| StoriesTotal | 1 |
| Type | House |
| UtilityWater | Drilled Well |
Parking
| Attached Garage |
Land
| Acreage | Yes |
| FenceType | Fenced Yard |
| Sewer | Septic System |
| SizeFrontage | 244 Ft |
| SizeIrregular | 2.34 |
| SizeTotal | 2.34 Ac |
| SizeTotalText | 2.34 Ac |
| ZoningDescription | Residential |
Rooms
| Level | Type | Length | Width | Dimensions |
|---|---|---|---|---|
| Lower Level | Bedroom | 13'9" x 11'9" | ||
| Lower Level | 3pc Bathroom | 11'0" x 5'5" | ||
| Lower Level | Office | 20'9" x 12'6" | ||
| Lower Level | Laundry Room | 19'3" x 13'9" | ||
| Lower Level | Recreation Room | 34'7" x 15'1" | ||
| Lower Level | Storage | 15'1" x 13'3" | ||
| Lower Level | Utility Room | 14'2" x 5'8" | ||
| Main Level | Living Room | 26'3" x 13'8" | ||
| Main Level | Family Room | 16'11" x 14'8" | ||
| Main Level | Dining Room | 15'7" x 9'3" | ||
| Main Level | Kitchen | 14'10" x 12'11" | ||
| Main Level | 4pc Bathroom | 12'11" x 7'3" | ||
| Main Level | Primary Bedroom | 21'9" x 9'10" | ||
| Main Level | Bedroom | 12'11" x 9'11" |
https://www.realtor.ca/real-estate/27652339/1814-bedell-road-kemptville-oxford-mills
Interested?
Contact us for more information
Penny Beavis
Salesperson
28 Clothier St., P.o. Box 1816
Kemptville, Ontario K0G 1J0





























































