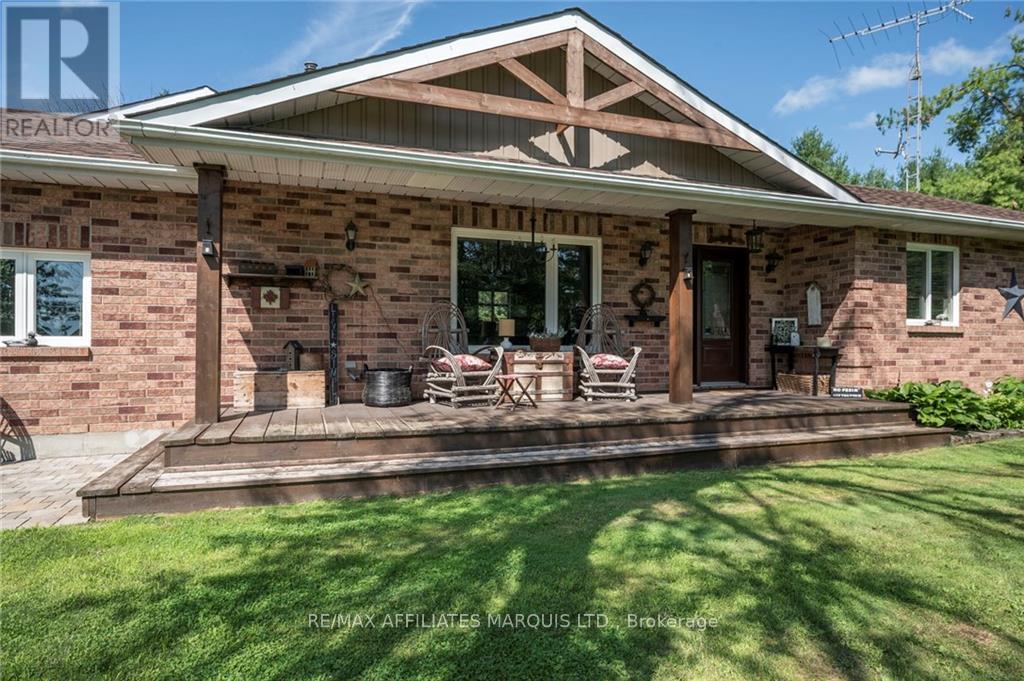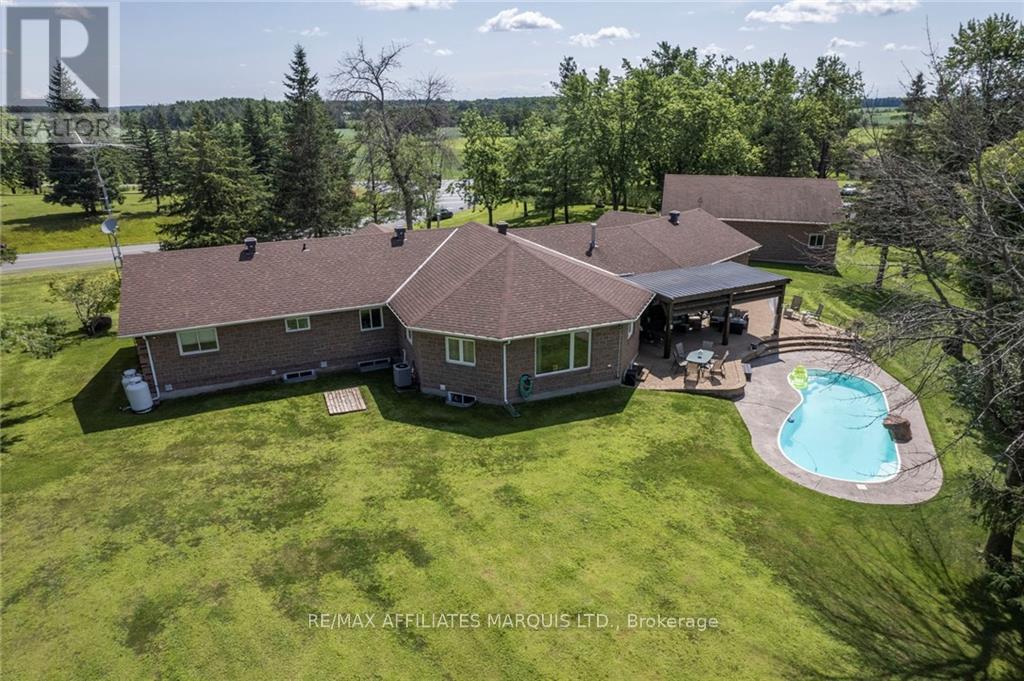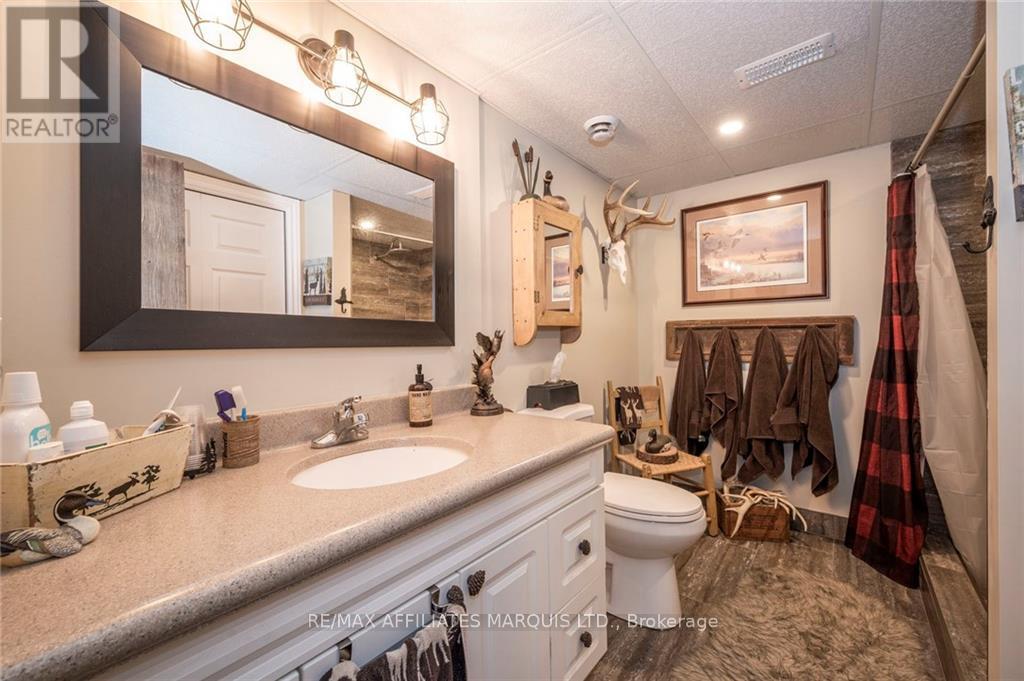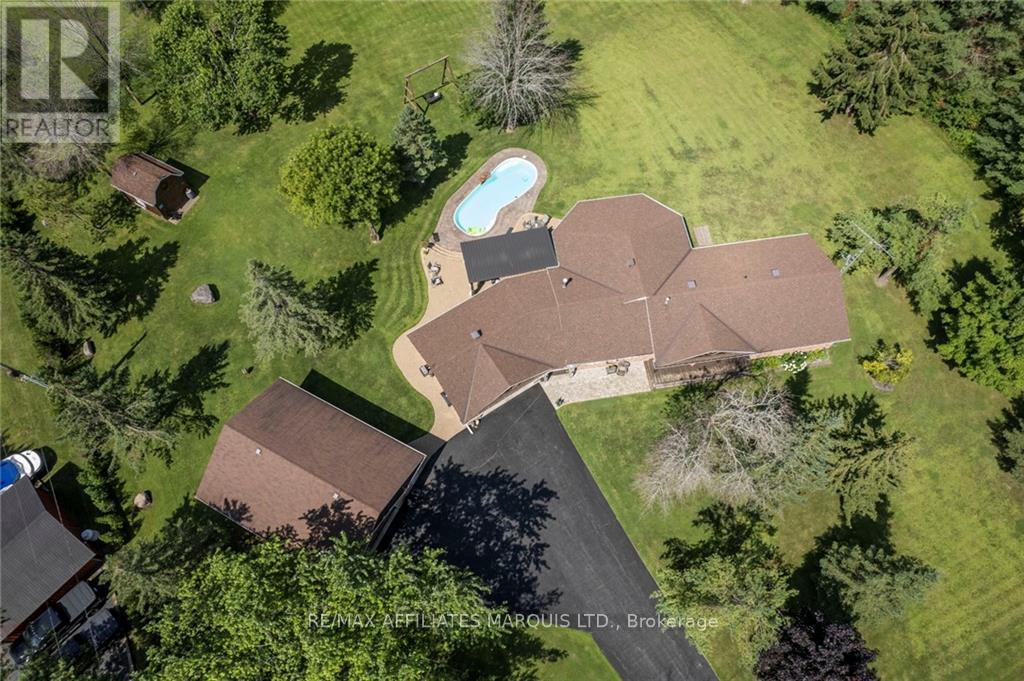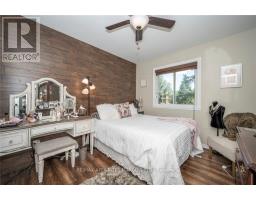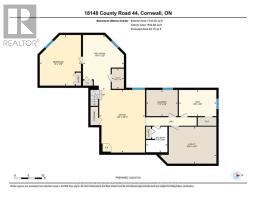18148 Headline Road E South Stormont, Ontario K0C 1P0
$1,150,000
Flooring: Hardwood, Flooring: Ceramic, Escape to your own private oasis just 1 minute from Cornwall! Nestled on a hill, spanning over 8 acres of picturesque landscape, this idyllic retreat offers unparalleled tranquility. This beautiful 2649 sf bungalow was meticulously renovated in 2018, including new windows, doors, flooring, kitchen, and bathrooms, and the roof was re-shingled in 2016. Indulge in leisure & recreation and embrace the great outdoors! This property features a heated inground pool, approximately 4 acres of meticulously manicured grounds, and nearly 5 acres of majestic pine forest in which you can explore over 2 miles of meandering trails. There is a 1200 sf workshop (could possibly be converted to guest house -buyers to check with Municipality on what would be required to do so), and a 10x12 shed. Conveniently located just minutes from Cornwall and within an hour's drive to Montreal or Ottawa, this property offers the best of both worlds – serenity and accessibility, an ideal choice for discerning buyers!, Flooring: Carpet Wall To Wall (id:50886)
Property Details
| MLS® Number | X10419310 |
| Property Type | Single Family |
| Neigbourhood | Grants Corners |
| Community Name | 716 - South Stormont (Cornwall) Twp |
| AmenitiesNearBy | Park |
| ParkingSpaceTotal | 10 |
| PoolType | Inground Pool |
Building
| BathroomTotal | 2 |
| BedroomsAboveGround | 3 |
| BedroomsBelowGround | 1 |
| BedroomsTotal | 4 |
| Amenities | Fireplace(s) |
| Appliances | Dishwasher, Hood Fan |
| ArchitecturalStyle | Bungalow |
| BasementDevelopment | Finished |
| BasementType | Full (finished) |
| ConstructionStyleAttachment | Detached |
| CoolingType | Central Air Conditioning |
| ExteriorFinish | Brick |
| FoundationType | Concrete |
| HeatingFuel | Propane |
| HeatingType | Forced Air |
| StoriesTotal | 1 |
| Type | House |
Parking
| Detached Garage |
Land
| Acreage | Yes |
| LandAmenities | Park |
| SizeDepth | 568 Ft ,11 In |
| SizeFrontage | 652 Ft ,7 In |
| SizeIrregular | 652.61 X 568.94 Ft ; 1 |
| SizeTotalText | 652.61 X 568.94 Ft ; 1|5 - 9.99 Acres |
| ZoningDescription | Agricultural |
Rooms
| Level | Type | Length | Width | Dimensions |
|---|---|---|---|---|
| Basement | Bedroom | 5.61 m | 4.57 m | 5.61 m x 4.57 m |
| Basement | Den | 2.89 m | 3.47 m | 2.89 m x 3.47 m |
| Basement | Family Room | 6.09 m | 4.54 m | 6.09 m x 4.54 m |
| Basement | Office | 6.95 m | 5.08 m | 6.95 m x 5.08 m |
| Basement | Laundry Room | Measurements not available | ||
| Basement | Bathroom | Measurements not available | ||
| Main Level | Kitchen | 4.06 m | 6.07 m | 4.06 m x 6.07 m |
| Main Level | Dining Room | 3.04 m | 5.94 m | 3.04 m x 5.94 m |
| Main Level | Living Room | 7.11 m | 7.34 m | 7.11 m x 7.34 m |
| Main Level | Great Room | 5.91 m | 9.44 m | 5.91 m x 9.44 m |
| Main Level | Primary Bedroom | 3.93 m | 4.01 m | 3.93 m x 4.01 m |
| Main Level | Bedroom | 3.58 m | 2.94 m | 3.58 m x 2.94 m |
| Main Level | Bedroom | 3.2 m | 3.14 m | 3.2 m x 3.14 m |
| Main Level | Bathroom | Measurements not available | ||
| Main Level | Foyer | 5.3 m | 3.07 m | 5.3 m x 3.07 m |
Interested?
Contact us for more information
Matthew Cameron
Salesperson
649 Second St E
Cornwall, Ontario K6H 1Z7
Irene Margaret Cameron
Salesperson
649 Second St E
Cornwall, Ontario K6H 1Z7





