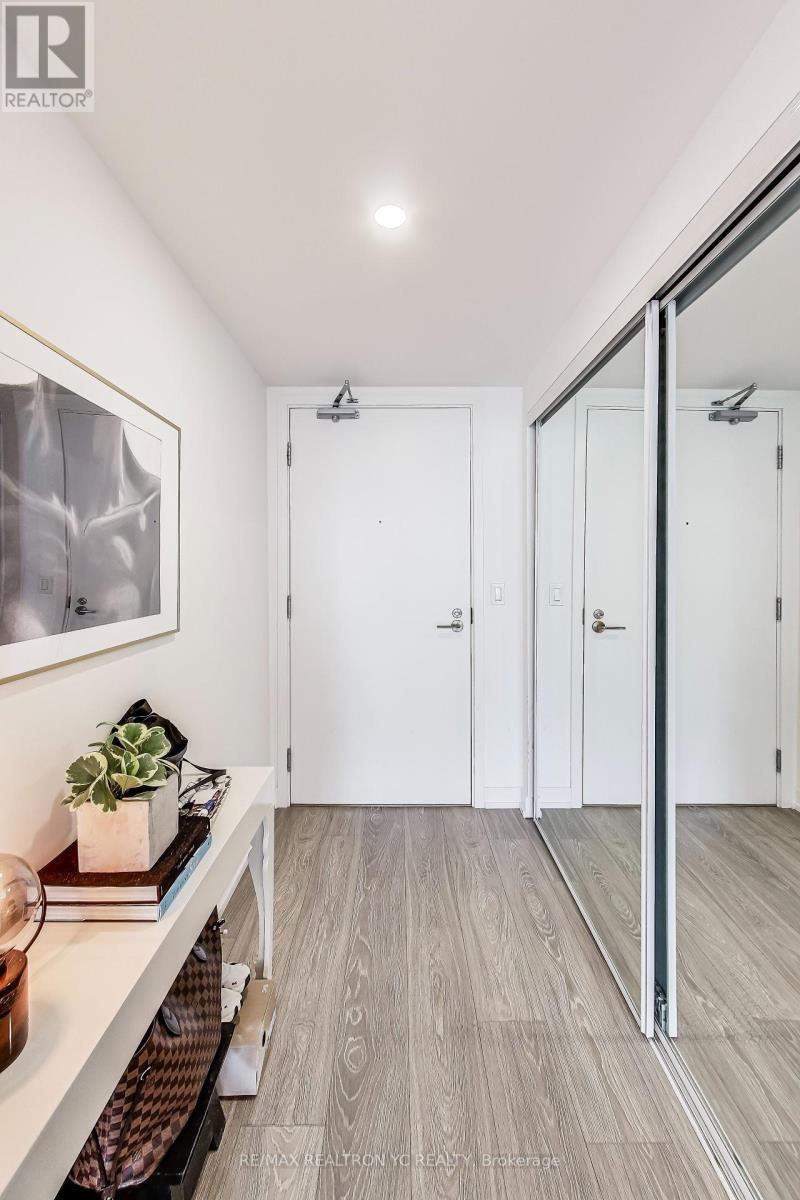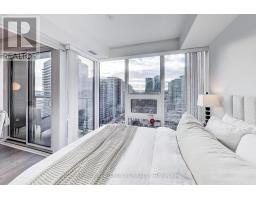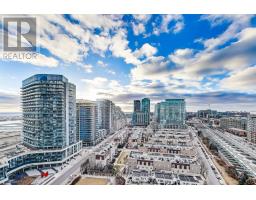1816 - 19 Western Battery Road Toronto, Ontario M6K 0E3
$2,450 Monthly
discover this stunning 1+Den condo with a rare, unobstructed south-west view, offering breathtaking sunsets and a serene escape from the city buzz. The den, enclosed with a sliding door, is a versatile space perfect as a second bedroom or a private home office. Featuring luxury light finishes throughout, this home exudes elegance and modern style. Wake up to beautiful views from the spacious bedroom and enjoy a bright, open living space designed for comfort and functionality. Located in the heart of Liberty Village, you're steps away from everything you need grocery stores, trendy cafes, top-rated restaurants and bars, boutique shops, and convenient TTC access for seamless commuting. Surrounded by lush parks, this is the perfect blend of urban living and tranquility. Don't miss this opportunity to live in one of Toronto's most vibrant neighborhoods in such a beautiful unit! 200 meter running track, spacious gym with numerous weights, cardio machines & equipment not found in other condos, indoor hot & cold pools, waterside cabanas, oversized steam rm. Sheltered outdoor lounge w/BBQ & seating. (id:50886)
Property Details
| MLS® Number | C11969484 |
| Property Type | Single Family |
| Community Name | Niagara |
| Amenities Near By | Park, Public Transit |
| Communication Type | High Speed Internet |
| Community Features | Pets Not Allowed |
| View Type | View |
Building
| Bathroom Total | 1 |
| Bedrooms Above Ground | 1 |
| Bedrooms Below Ground | 1 |
| Bedrooms Total | 2 |
| Amenities | Exercise Centre, Party Room, Security/concierge |
| Appliances | Cooktop, Dishwasher, Dryer, Hood Fan, Microwave, Oven, Refrigerator, Washer, Window Coverings |
| Cooling Type | Central Air Conditioning |
| Exterior Finish | Concrete |
| Flooring Type | Laminate |
| Heating Fuel | Natural Gas |
| Heating Type | Forced Air |
| Size Interior | 600 - 699 Ft2 |
| Type | Apartment |
Land
| Acreage | No |
| Land Amenities | Park, Public Transit |
| Surface Water | Lake/pond |
Rooms
| Level | Type | Length | Width | Dimensions |
|---|---|---|---|---|
| Flat | Living Room | 2.59 m | 2.92 m | 2.59 m x 2.92 m |
| Flat | Dining Room | 7.01 m | 2.9 m | 7.01 m x 2.9 m |
| Flat | Kitchen | 7.01 m | 2.9 m | 7.01 m x 2.9 m |
| Flat | Primary Bedroom | 7.01 m | 2.9 m | 7.01 m x 2.9 m |
| Flat | Den | 3.12 m | 2.92 m | 3.12 m x 2.92 m |
https://www.realtor.ca/real-estate/27907296/1816-19-western-battery-road-toronto-niagara-niagara
Contact Us
Contact us for more information
Mark Lee
Broker
ca.linkedin.com/in/markleerealestate
7646 Yonge Street
Thornhill, Ontario L4J 1V9
(905) 764-6000
(905) 764-1865
www.ycrealty.ca/





















































