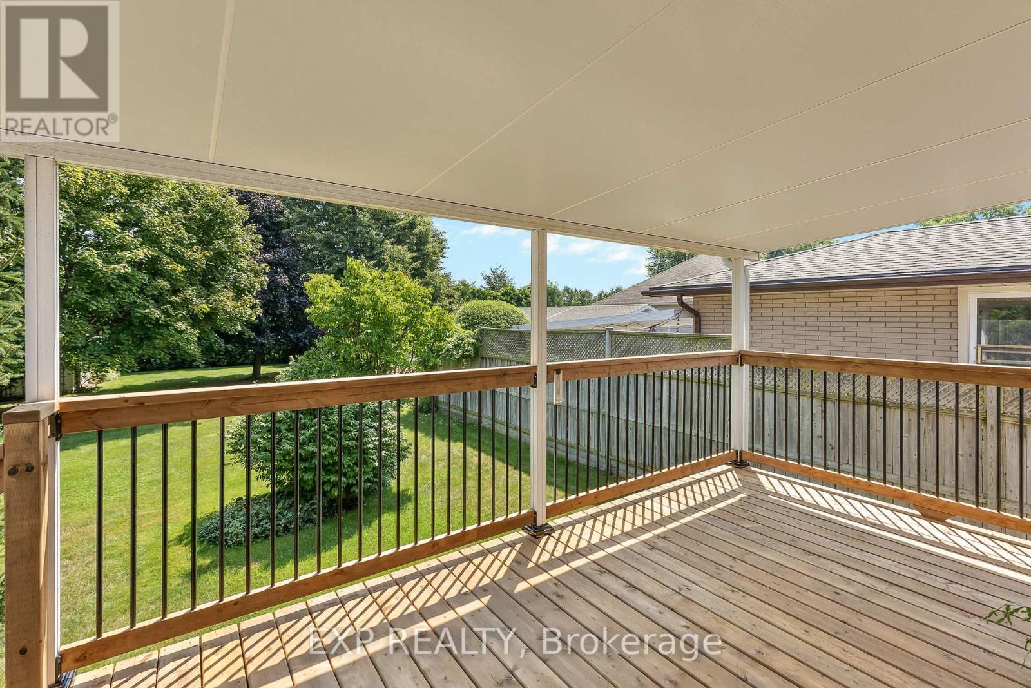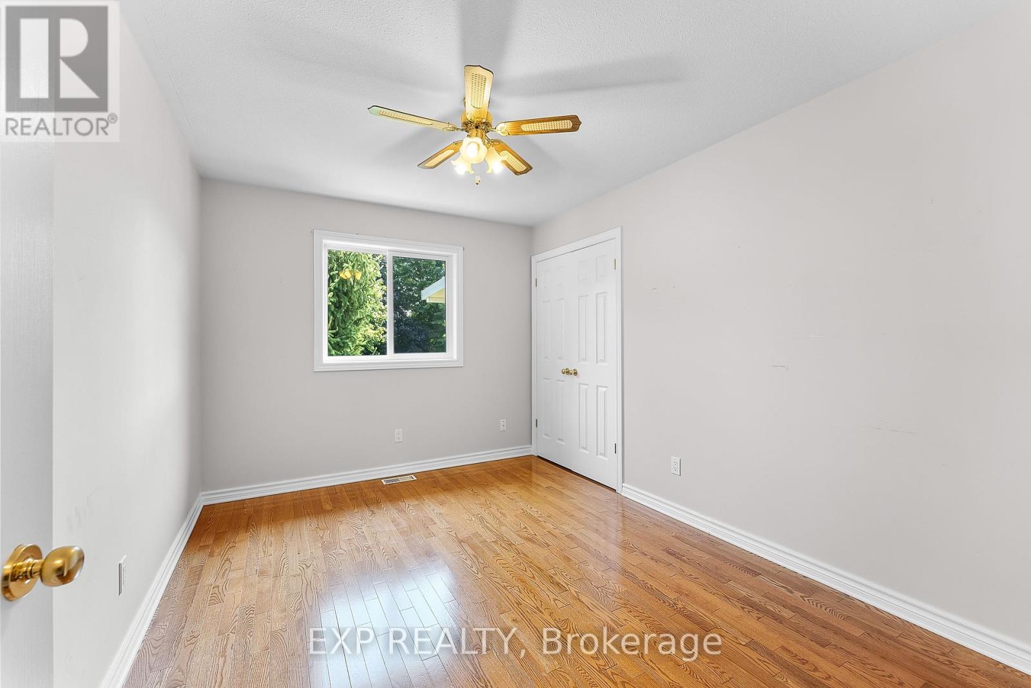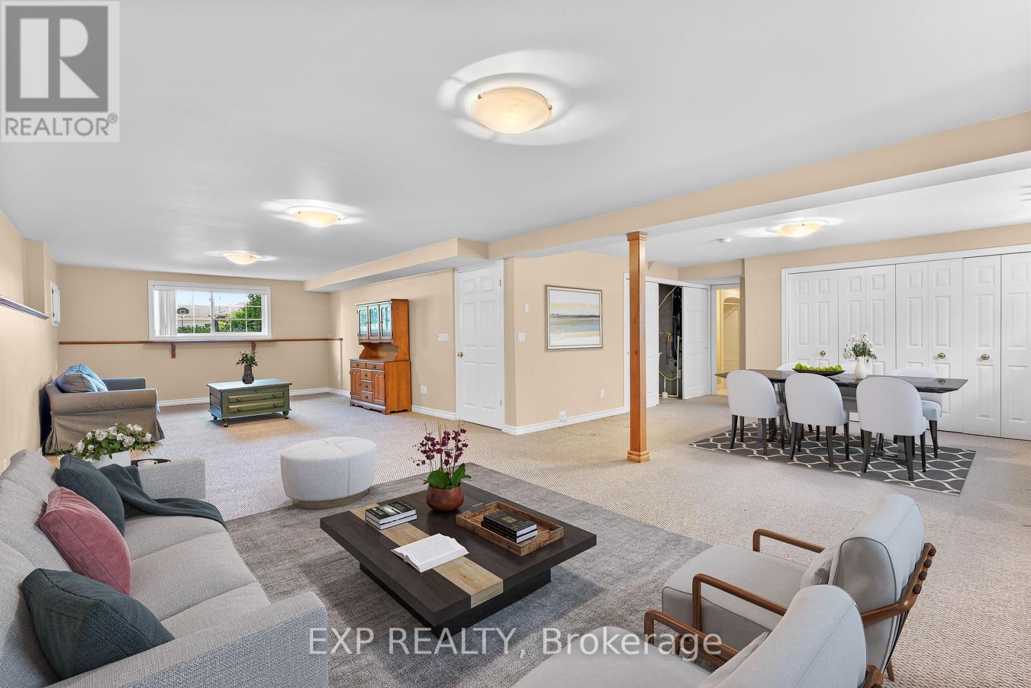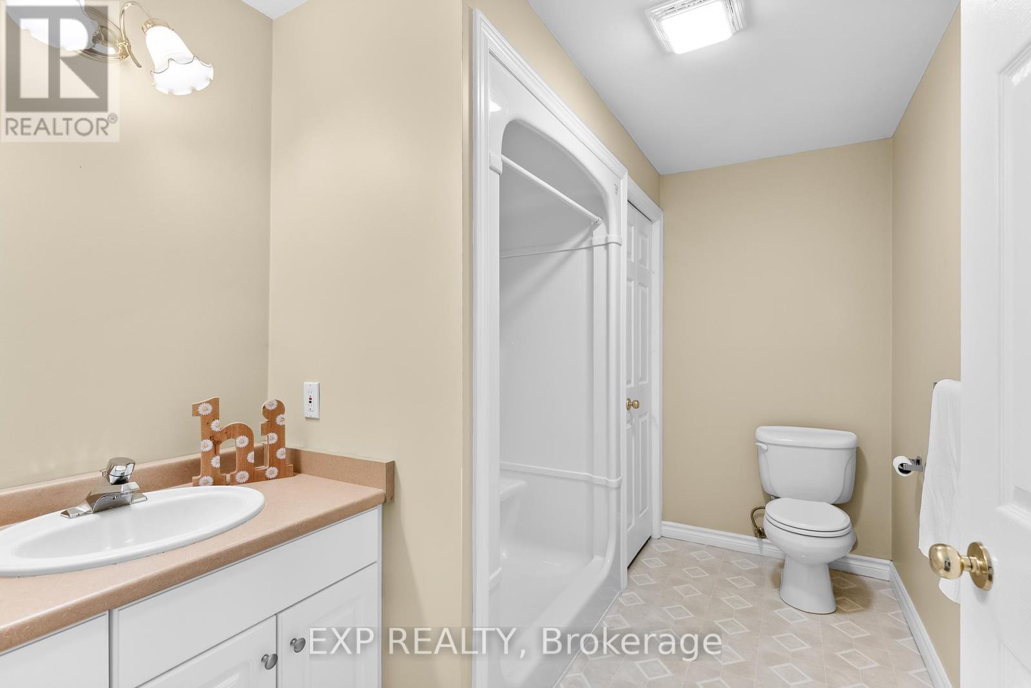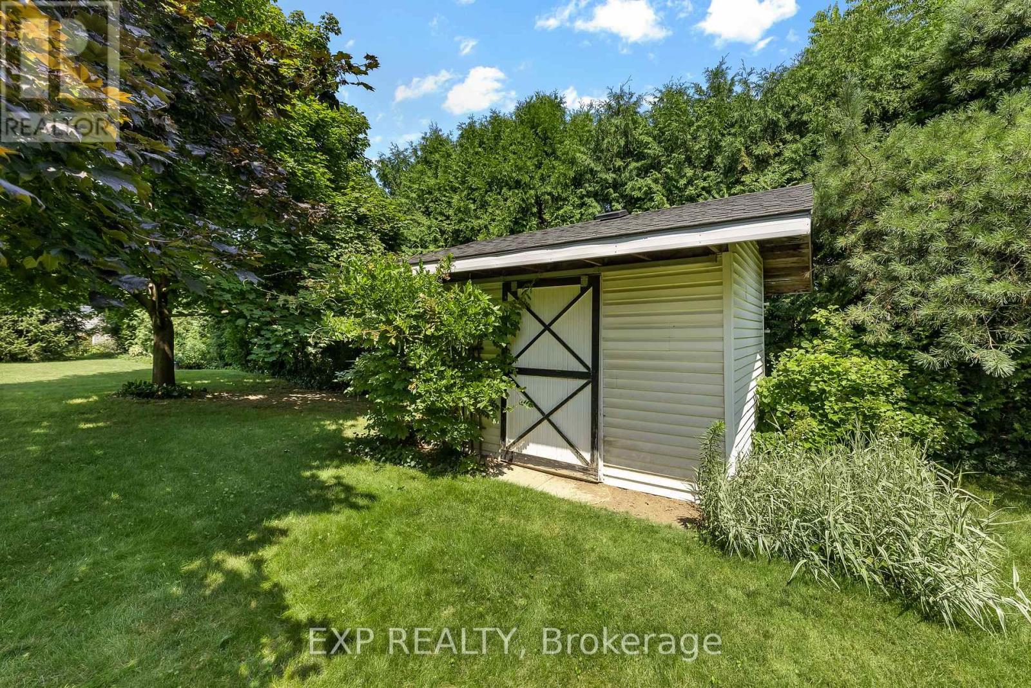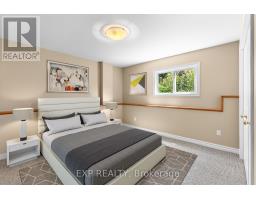1817 Four Mile Creek Road Niagara-On-The-Lake, Ontario L0S 1J0
$829,900
Welcome to this charming bungalow in Niagara-on-the-Lake, where small-town living meets the serenity of a private, tree-lined backyard. Ideally located near local shops, cafes, and parks, this home offers both convenience and a peaceful retreat with scenic farmland views from your own backyard. Inside, the home features a well-maintained, traditional layout with comfortable, connected living and dining spaces. The bright kitchen opens to a rear deck, leading you to an expansive, 207-foot deep backyarda true oasis lined with mature trees, perfect for unwinding, outdoor dining, or cultivating a garden. This home includes three cozy bedrooms and an updated 4pc bathroom on the main level, plus a convenient 2pc powder room. The fully finished lower level offers a spacious recreation room, an additional bedroom, a 3pc bathroom, and plenty of storage, making it versatile for guests, hobbies, or extra living space. An attached double-car garage adds practicality, providing room for vehicles, tools, and additional storage. The backyard is a highlight, offering a private, tranquil setting with mature trees and open farmland views, creating a sense of escape in your own outdoor sanctuary. Experience the best of Niagara-on-the-Lakea welcoming community paired with your own peaceful retreat. Schedule your visit today to see the warmth and charm of this lovely home! **** EXTRAS **** Dryer, Washer (id:50886)
Property Details
| MLS® Number | X10406848 |
| Property Type | Single Family |
| Community Name | 108 - Virgil |
| Features | Wooded Area, Flat Site |
| ParkingSpaceTotal | 6 |
| Structure | Deck |
Building
| BathroomTotal | 3 |
| BedroomsAboveGround | 2 |
| BedroomsBelowGround | 1 |
| BedroomsTotal | 3 |
| Appliances | Garage Door Opener Remote(s) |
| ArchitecturalStyle | Raised Bungalow |
| BasementDevelopment | Finished |
| BasementType | Full (finished) |
| ConstructionStyleAttachment | Detached |
| CoolingType | Central Air Conditioning |
| ExteriorFinish | Vinyl Siding, Brick |
| FoundationType | Poured Concrete |
| HalfBathTotal | 1 |
| HeatingFuel | Natural Gas |
| HeatingType | Forced Air |
| StoriesTotal | 1 |
| Type | House |
| UtilityWater | Municipal Water |
Parking
| Attached Garage |
Land
| Acreage | No |
| FenceType | Fenced Yard |
| Sewer | Sanitary Sewer |
| SizeDepth | 207 Ft ,4 In |
| SizeFrontage | 55 Ft ,1 In |
| SizeIrregular | 55.11 X 207.41 Ft |
| SizeTotalText | 55.11 X 207.41 Ft|under 1/2 Acre |
| ZoningDescription | R1 |
Rooms
| Level | Type | Length | Width | Dimensions |
|---|---|---|---|---|
| Lower Level | Recreational, Games Room | 4.8 m | 8.13 m | 4.8 m x 8.13 m |
| Lower Level | Bedroom | 3.86 m | 3.53 m | 3.86 m x 3.53 m |
| Main Level | Other | 1.5 m | 3.84 m | 1.5 m x 3.84 m |
| Main Level | Other | 4.22 m | 6.81 m | 4.22 m x 6.81 m |
| Main Level | Primary Bedroom | 3.84 m | 4.11 m | 3.84 m x 4.11 m |
| Main Level | Bedroom | 3.86 m | 2.92 m | 3.86 m x 2.92 m |
Interested?
Contact us for more information
Emily Lynn Barry
Salesperson
4025 Dorchester Rd #260a
Niagara Falls, Ontario L2E 7K8



















