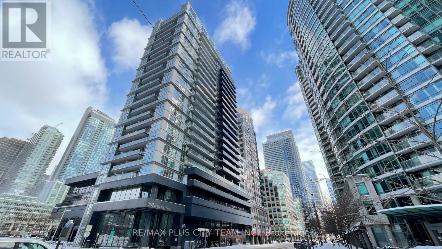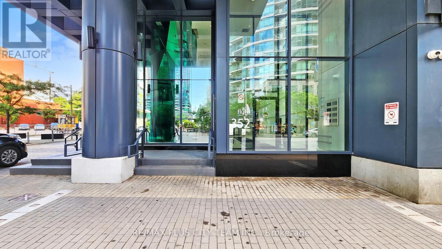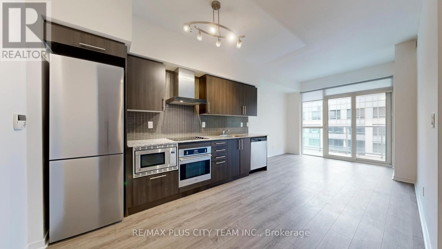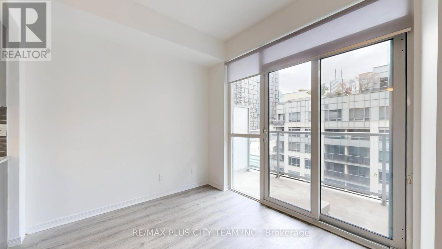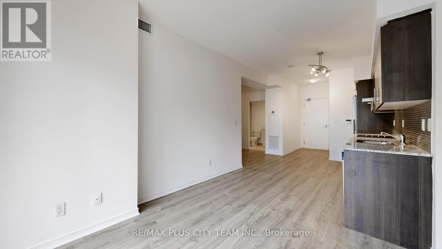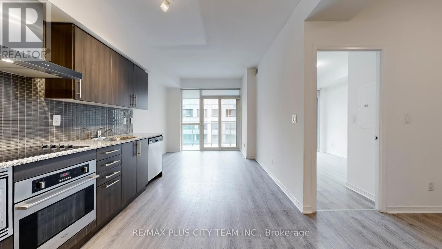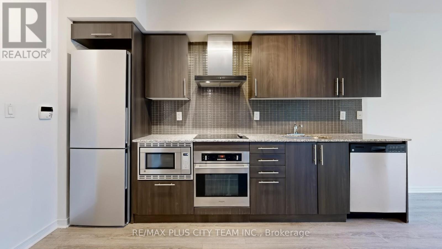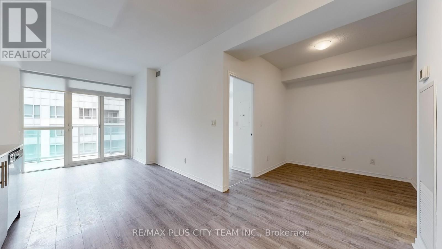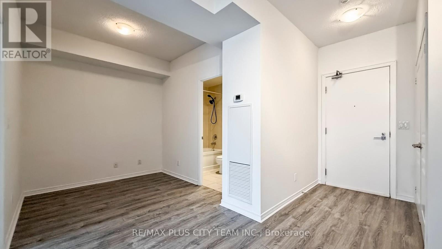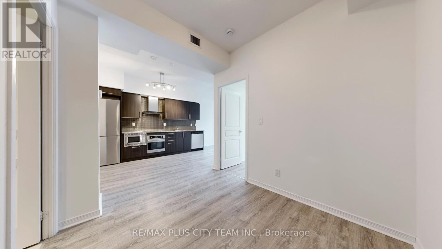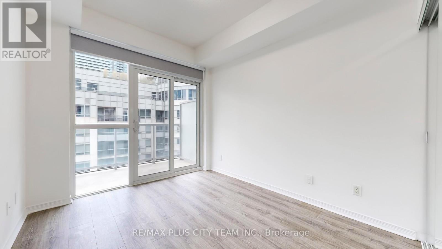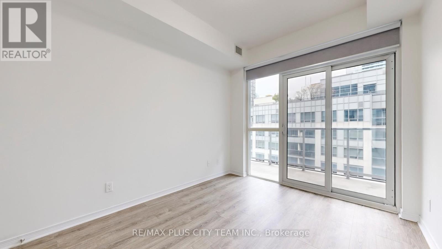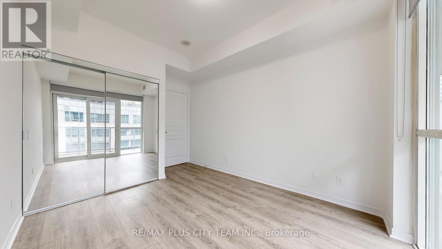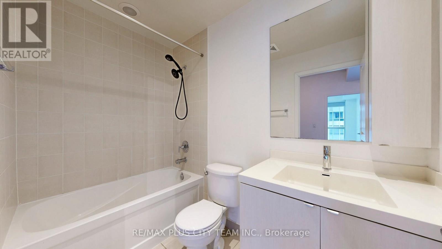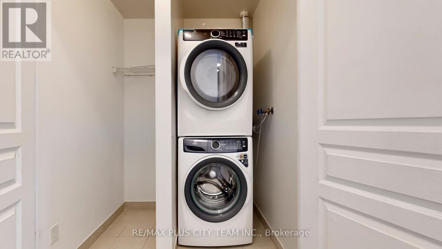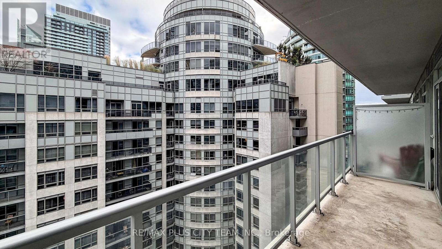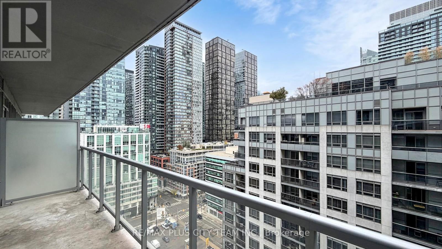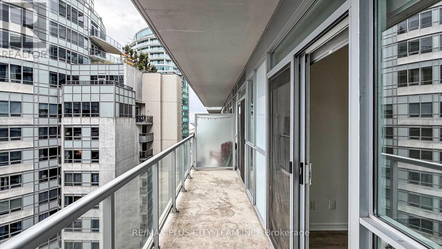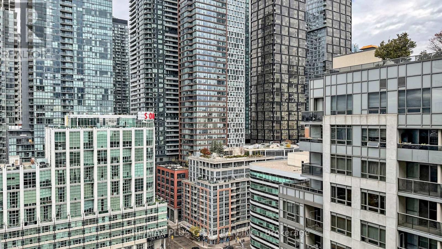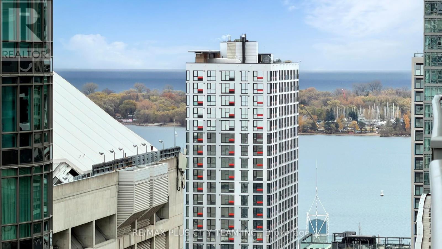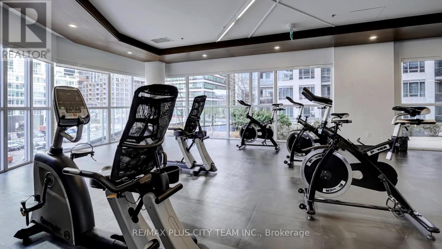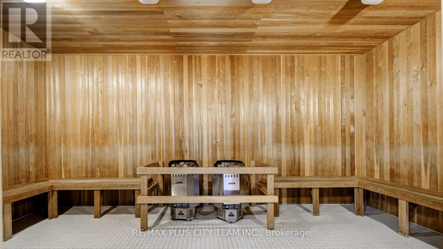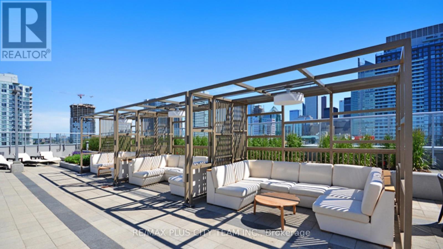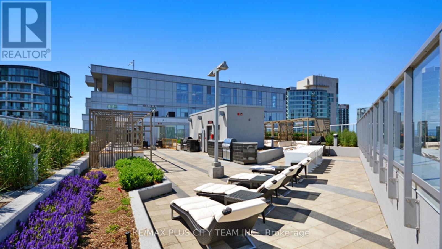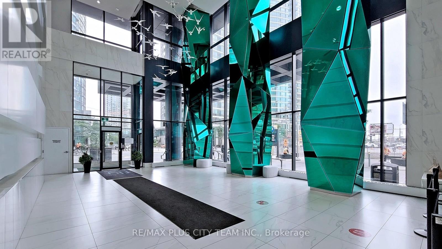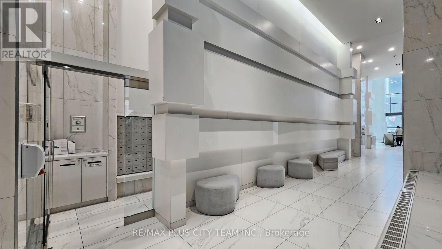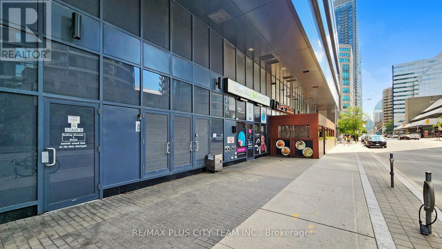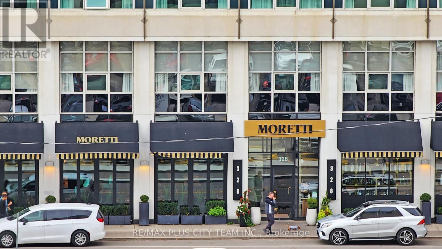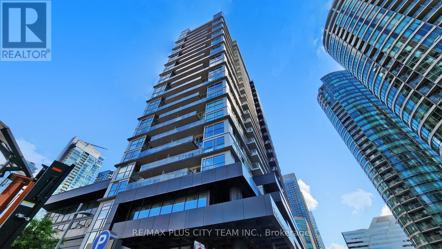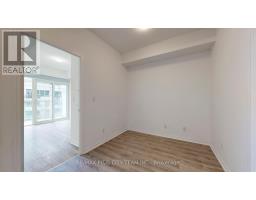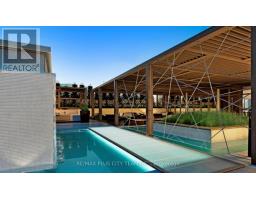1818 - 352 Front Street W Toronto, Ontario M5V 0K3
$2,500 Monthly
Welcome to FLY Condos in the heart of downtown Toronto. This functional 1-bedroom + den suite offers 569 sqft of thoughtfully designed living space plus a generous balcony, ideal for morning coffee or evening wind-downs. The open-concept layout features a modern kitchen with granite countertops, quality cabinetry, and built-in appliances. The spacious living and dining area is east-facing and flooded with natural light. The bedroom includes large windows, while the separate den offers flexibility for a home office or guest space. Residents of FLY Condos have access to a full suite of amenities, including a fully equipped fitness centre, yoga studio, media/theatre room, rooftop terrace with BBQs and private cabanas, party room, guest suites, and 24-hour concierge service. Located steps from the Entertainment and Financial Districts, Union Station, Rogers Centre, transit, shopping, restaurants, and cafes. Quick access to the Gardiner Expressway and DVP makes commuting effortless. (id:50886)
Property Details
| MLS® Number | C12544406 |
| Property Type | Single Family |
| Community Name | Waterfront Communities C1 |
| Amenities Near By | Public Transit |
| Community Features | Pets Not Allowed |
| Features | Balcony, Carpet Free |
Building
| Bathroom Total | 1 |
| Bedrooms Above Ground | 1 |
| Bedrooms Below Ground | 1 |
| Bedrooms Total | 2 |
| Age | 0 To 5 Years |
| Amenities | Security/concierge, Exercise Centre, Sauna, Storage - Locker |
| Appliances | Dishwasher, Dryer, Microwave, Oven, Hood Fan, Stove, Washer, Window Coverings, Refrigerator |
| Basement Type | None |
| Cooling Type | Central Air Conditioning |
| Exterior Finish | Brick, Concrete |
| Flooring Type | Laminate |
| Heating Fuel | Natural Gas |
| Heating Type | Forced Air |
| Size Interior | 500 - 599 Ft2 |
| Type | Apartment |
Parking
| Garage |
Land
| Acreage | No |
| Land Amenities | Public Transit |
Rooms
| Level | Type | Length | Width | Dimensions |
|---|---|---|---|---|
| Flat | Living Room | 3.18 m | 6.48 m | 3.18 m x 6.48 m |
| Flat | Dining Room | 3.18 m | 6.48 m | 3.18 m x 6.48 m |
| Flat | Kitchen | 3.18 m | 6.48 m | 3.18 m x 6.48 m |
| Flat | Bedroom | 2.74 m | 3.2 m | 2.74 m x 3.2 m |
| Flat | Den | 2.51 m | 2.36 m | 2.51 m x 2.36 m |
Contact Us
Contact us for more information
Sundeep Bahl
Salesperson
www.remaxpluscity.com/
14b Harbour Street
Toronto, Ontario M5J 2Y4
(647) 259-8806
(416) 866-8806
Carlos Gonzalez
Salesperson
14b Harbour Street
Toronto, Ontario M5J 2Y4
(647) 259-8806
(416) 866-8806

