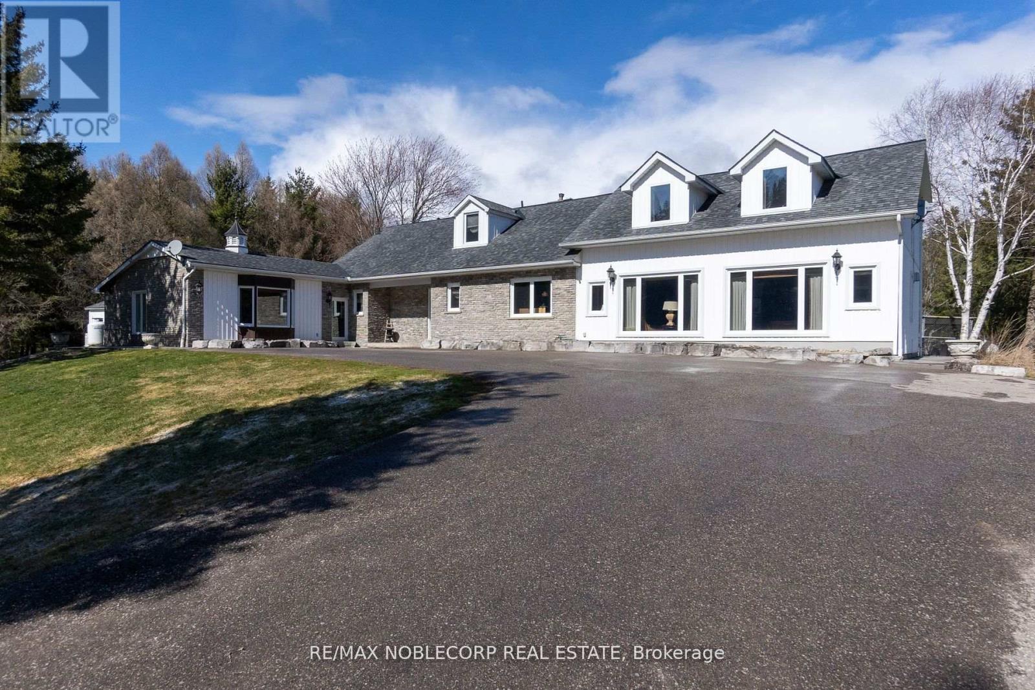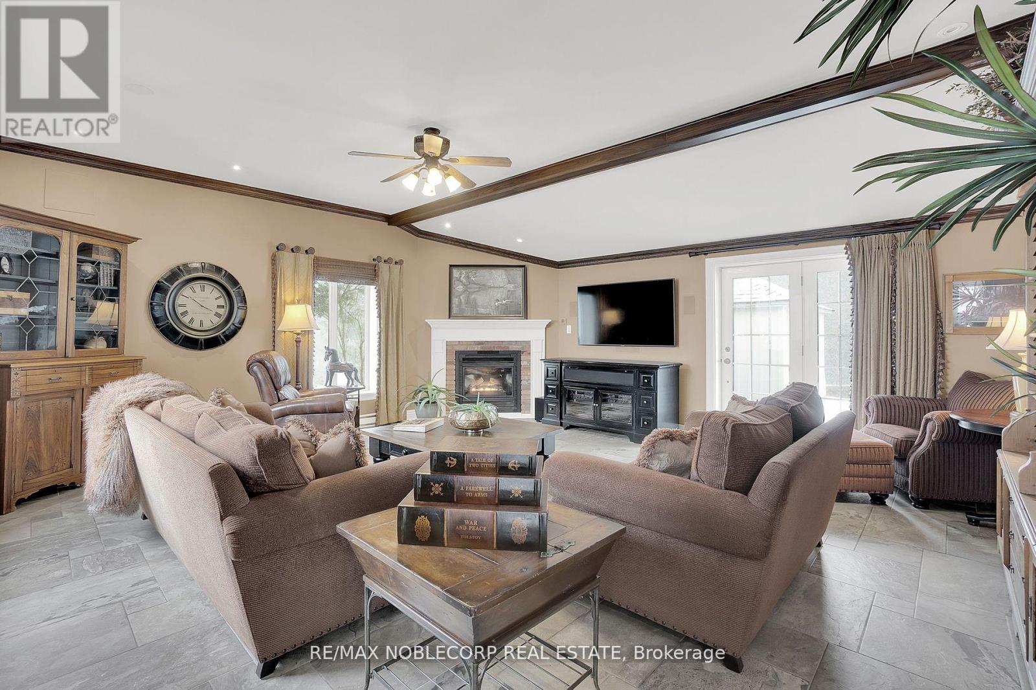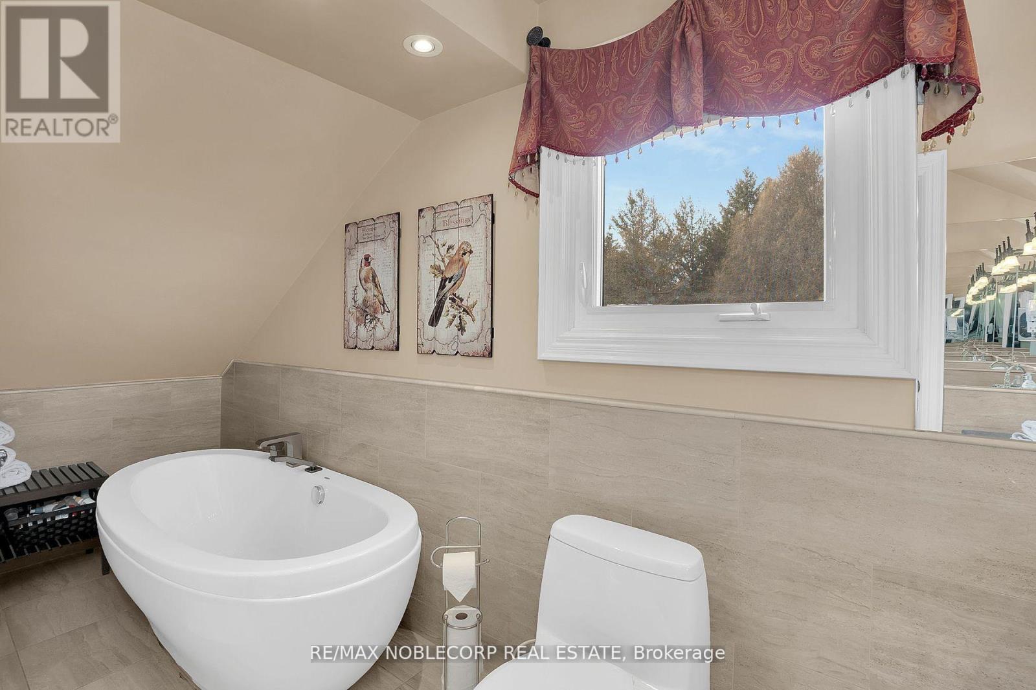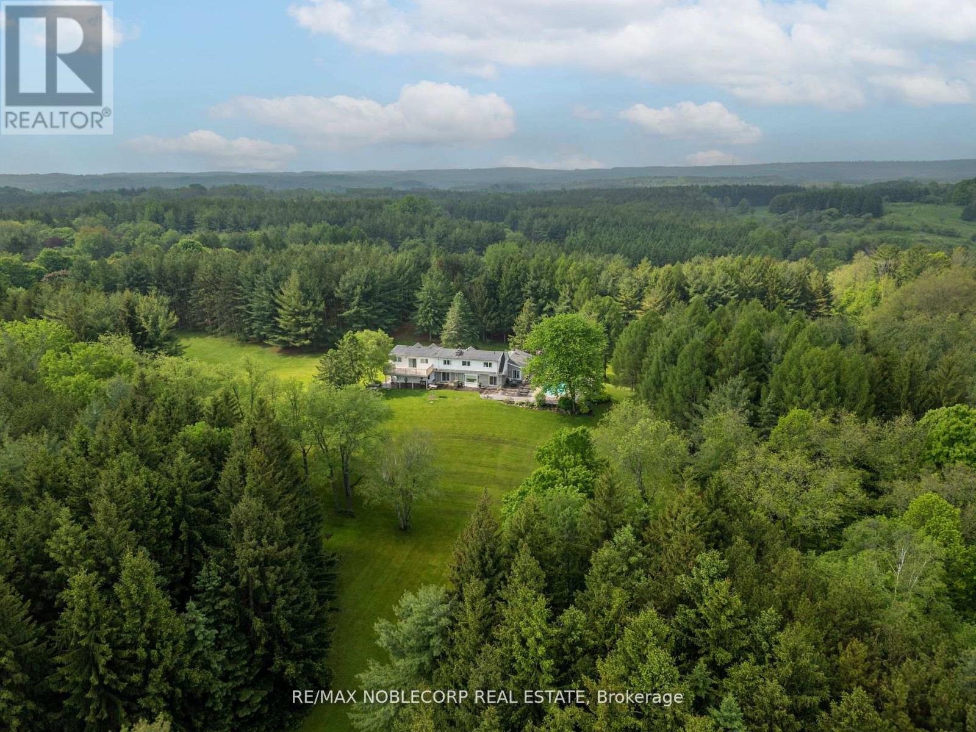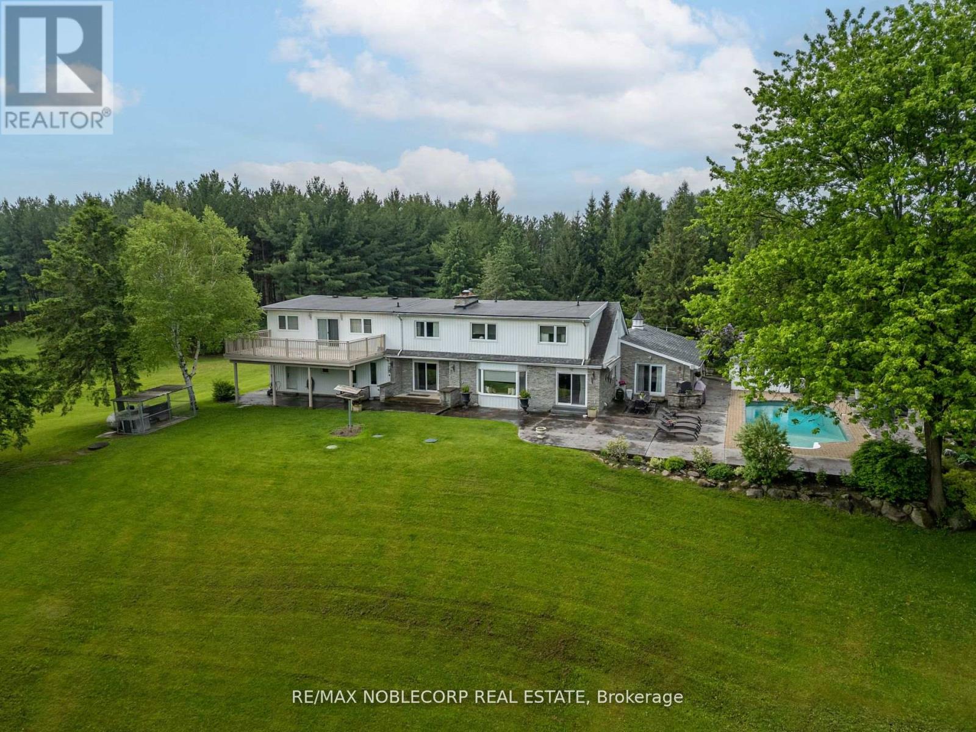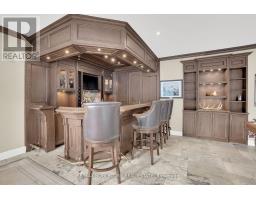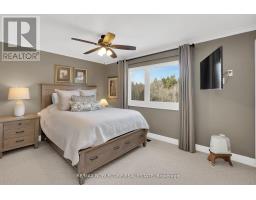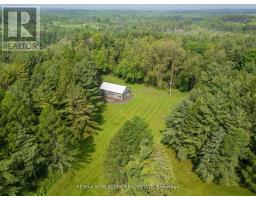18181 Humber Station Road Caledon, Ontario L7E 3A8
$2,649,000
Welcome to 18181 Humber Station Rd in the heart of Caledon! This incredible 10 acre property boasts over 4000 Sqft of functional living space, Fully upgraded kitchen and appliances with natural stone backsplash, cedar beams, top to bottom custom pantry & granite countertops throughout! Offering an amazing Billiard room w/ custom built in bar, Entertainment loft w/ built in speakers, storage and TV, and an Inground pool to host family gatherings. Take a look out the bay window and enjoy panoramic views of all the forestry and natural wildlife! Your own getaway within the GTA! You have to see this beautiful home! **** EXTRAS **** Please see attachment for list of Inclusions / Exclusions (id:50886)
Property Details
| MLS® Number | W9055029 |
| Property Type | Single Family |
| Community Name | Rural Caledon |
| CommunityFeatures | School Bus |
| Features | Wooded Area, Rolling, Conservation/green Belt |
| ParkingSpaceTotal | 8 |
| PoolType | Inground Pool |
| Structure | Workshop |
Building
| BathroomTotal | 5 |
| BedroomsAboveGround | 3 |
| BedroomsBelowGround | 2 |
| BedroomsTotal | 5 |
| BasementDevelopment | Finished |
| BasementType | N/a (finished) |
| ConstructionStyleAttachment | Detached |
| CoolingType | Central Air Conditioning |
| ExteriorFinish | Brick, Vinyl Siding |
| FireplacePresent | Yes |
| FlooringType | Hardwood, Carpeted, Ceramic |
| FoundationType | Brick |
| HalfBathTotal | 2 |
| HeatingFuel | Propane |
| HeatingType | Forced Air |
| StoriesTotal | 2 |
| Type | House |
Parking
| Detached Garage |
Land
| Acreage | Yes |
| Sewer | Septic System |
| SizeDepth | 1115 Ft ,5 In |
| SizeFrontage | 400 Ft ,2 In |
| SizeIrregular | 400.17 X 1115.44 Ft ; North Lot Line Depth 1119.40 As Per Geo |
| SizeTotalText | 400.17 X 1115.44 Ft ; North Lot Line Depth 1119.40 As Per Geo|10 - 24.99 Acres |
Rooms
| Level | Type | Length | Width | Dimensions |
|---|---|---|---|---|
| Second Level | Bedroom 3 | 4.67 m | 3.02 m | 4.67 m x 3.02 m |
| Second Level | Loft | 8.81 m | 8.78 m | 8.81 m x 8.78 m |
| Second Level | Primary Bedroom | 5.33 m | 5.23 m | 5.33 m x 5.23 m |
| Second Level | Office | 3.07 m | 3.02 m | 3.07 m x 3.02 m |
| Lower Level | Bedroom 4 | 5.87 m | 3.72 m | 5.87 m x 3.72 m |
| Main Level | Family Room | 5.4 m | 4.52 m | 5.4 m x 4.52 m |
| Main Level | Dining Room | 4.71 m | 3.33 m | 4.71 m x 3.33 m |
| Main Level | Kitchen | 2.73 m | 8.67 m | 2.73 m x 8.67 m |
| Main Level | Living Room | 4.7 m | 7.9 m | 4.7 m x 7.9 m |
| Main Level | Sunroom | 6.26 m | 6.71 m | 6.26 m x 6.71 m |
| Main Level | Recreational, Games Room | 7.65 m | 6.07 m | 7.65 m x 6.07 m |
| Main Level | Bedroom 2 | 4.18 m | 3.08 m | 4.18 m x 3.08 m |
Utilities
| Cable | Available |
https://www.realtor.ca/real-estate/27215814/18181-humber-station-road-caledon-rural-caledon
Interested?
Contact us for more information
Domenic Dettore
Salesperson
3603 Langstaff Rd #14&15
Vaughan, Ontario L4K 9G7









