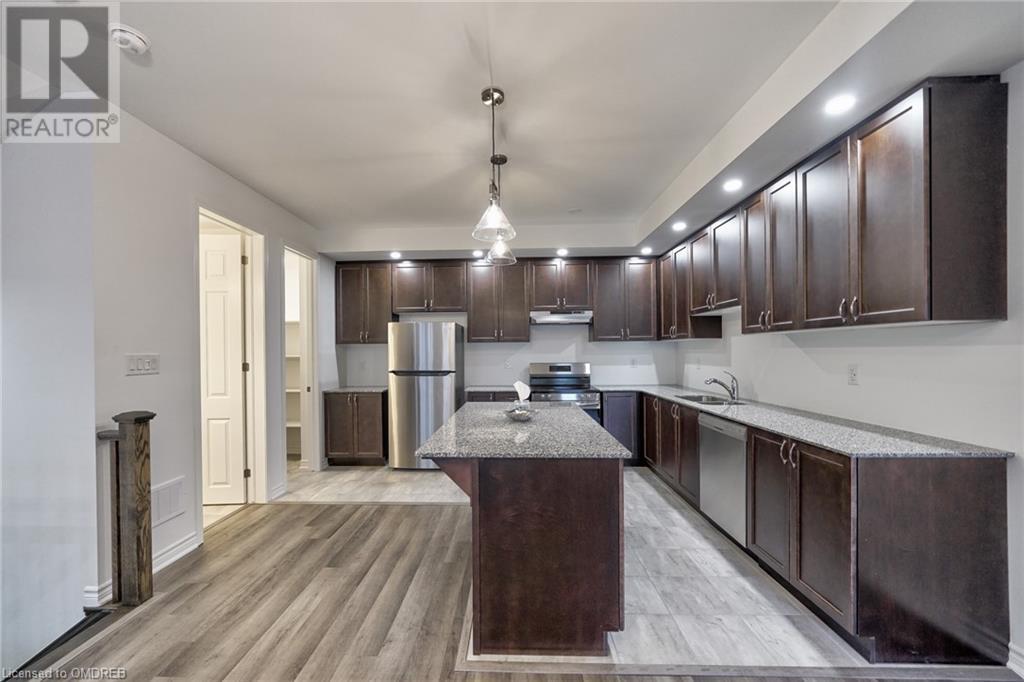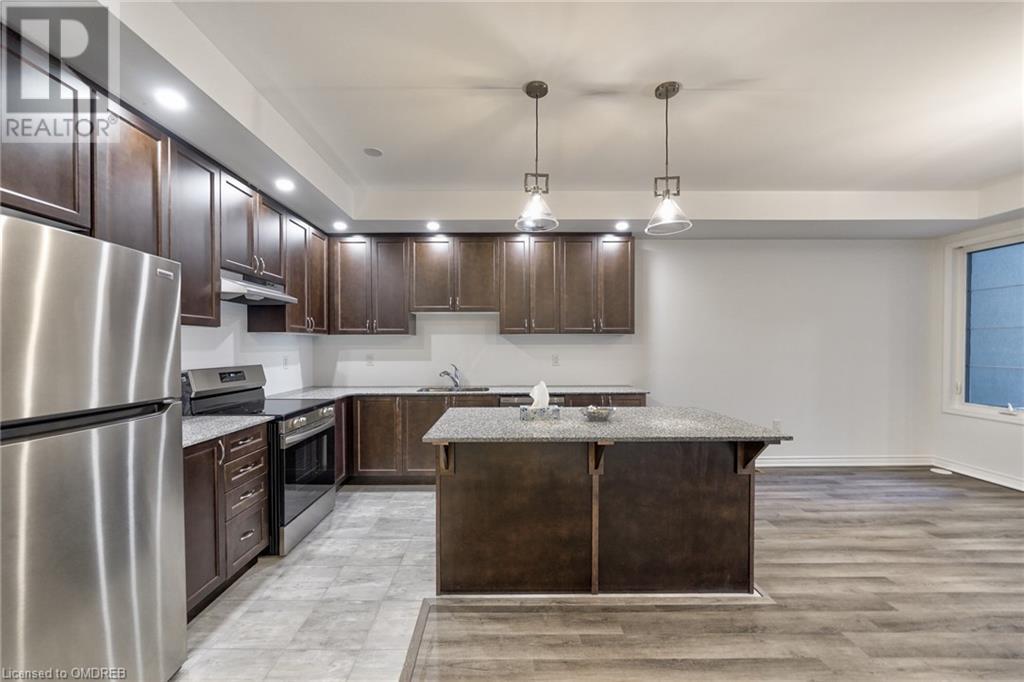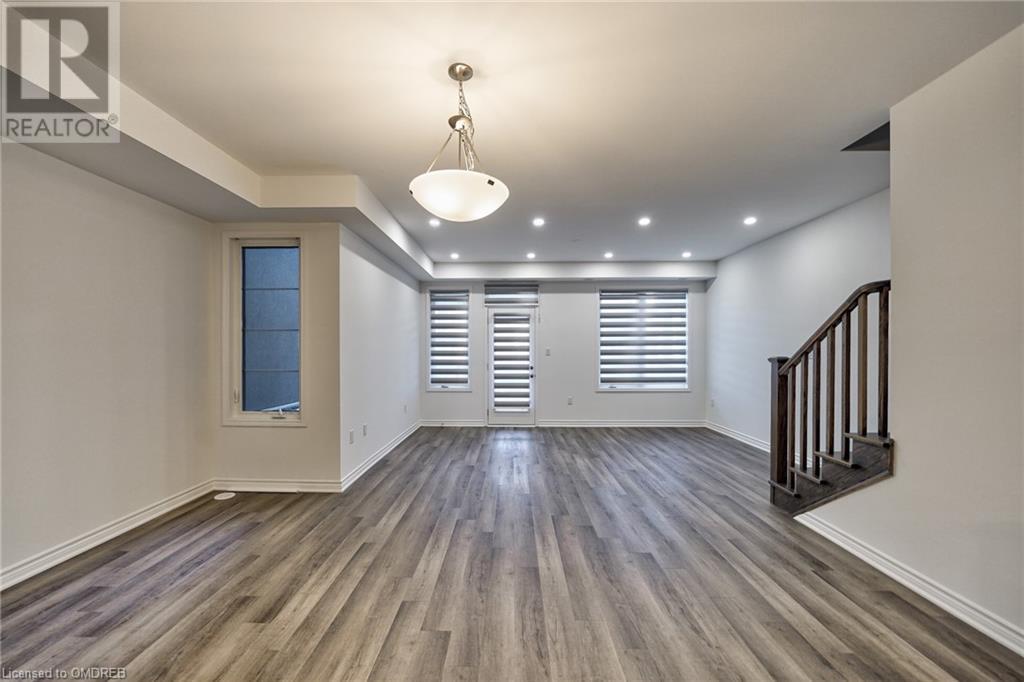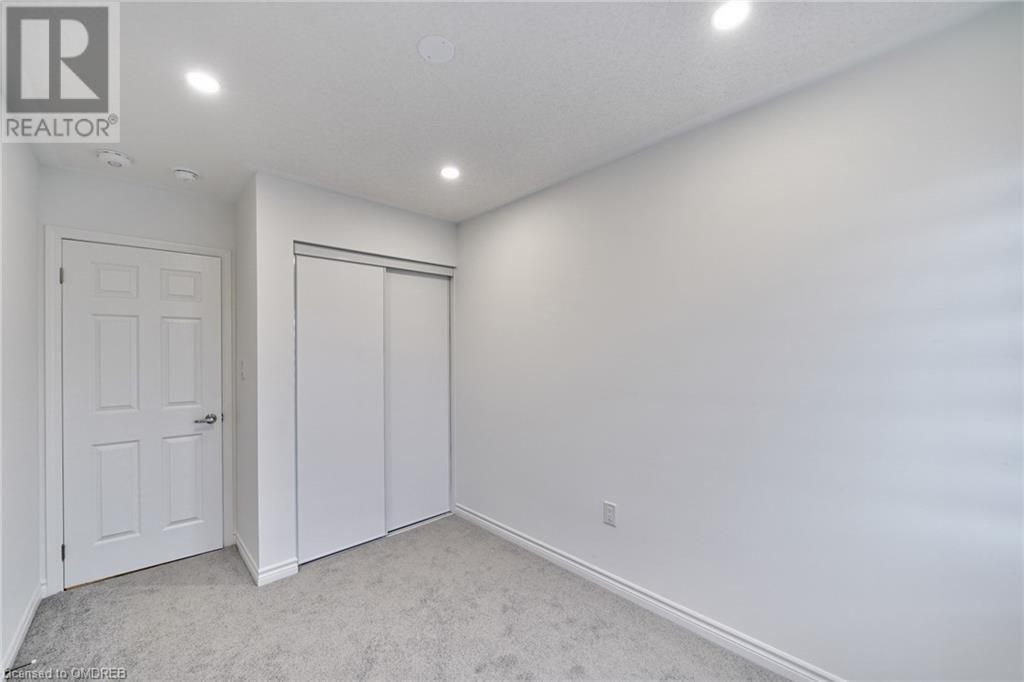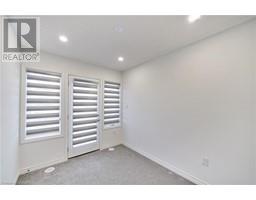1819 Thames Circle Milton, Ontario L9E 1Y9
3 Bedroom
3 Bathroom
1670 sqft
3 Level
Central Air Conditioning
Forced Air
$3,280 MonthlyInsurance
Welcome To the Most Upgraded 3 Storey, Brand New T-H and Make it your Home. 9Ft. Flat Ceiling on Ground Floor with 8Ft. Interior Doors, 9Ft. On Second Floor, LED Spotlights, Granite in Kitchen and all Bathrooms, Zebra Blinds, Hardwood Staircase, Convenient Balconies on 2nd and 3rd Floors, Huge Storage on the Ground Fl. And Built-In Shelves in Corridor, Deeper Garage and Longer Driveway with No Sidewalk. (id:50886)
Property Details
| MLS® Number | 40670585 |
| Property Type | Single Family |
| AmenitiesNearBy | Park |
| CommunityFeatures | Quiet Area |
| Features | Conservation/green Belt, Paved Driveway, Industrial Mall/subdivision, Automatic Garage Door Opener |
| ParkingSpaceTotal | 2 |
Building
| BathroomTotal | 3 |
| BedroomsAboveGround | 3 |
| BedroomsTotal | 3 |
| Appliances | Dishwasher, Dryer, Refrigerator, Stove, Water Meter, Washer, Hood Fan, Window Coverings, Garage Door Opener |
| ArchitecturalStyle | 3 Level |
| BasementType | None |
| ConstructedDate | 2024 |
| ConstructionStyleAttachment | Attached |
| CoolingType | Central Air Conditioning |
| ExteriorFinish | Stone, Stucco |
| FoundationType | Poured Concrete |
| HalfBathTotal | 1 |
| HeatingFuel | Natural Gas |
| HeatingType | Forced Air |
| StoriesTotal | 3 |
| SizeInterior | 1670 Sqft |
| Type | Row / Townhouse |
| UtilityWater | Municipal Water |
Parking
| Attached Garage |
Land
| AccessType | Highway Access, Highway Nearby |
| Acreage | No |
| LandAmenities | Park |
| Sewer | Municipal Sewage System |
| SizeDepth | 44 Ft |
| SizeFrontage | 27 Ft |
| SizeTotalText | Unknown |
| ZoningDescription | Rmd2-284 |
Rooms
| Level | Type | Length | Width | Dimensions |
|---|---|---|---|---|
| Second Level | 2pc Bathroom | Measurements not available | ||
| Second Level | Pantry | 5'6'' x 4'8'' | ||
| Second Level | Living Room | 15'11'' x 10'6'' | ||
| Second Level | Dining Room | 16'4'' x 11'3'' | ||
| Second Level | Kitchen | 13'0'' x 13'6'' | ||
| Third Level | Laundry Room | 6'0'' x 3'3'' | ||
| Third Level | 4pc Bathroom | Measurements not available | ||
| Third Level | Full Bathroom | Measurements not available | ||
| Third Level | Bedroom | 12'0'' x 7'11'' | ||
| Third Level | Bedroom | 10'0'' x 7'11'' | ||
| Third Level | Primary Bedroom | 19'0'' x 10'6'' | ||
| Main Level | Storage | 15'6'' x 9'1'' |
https://www.realtor.ca/real-estate/27592029/1819-thames-circle-milton
Interested?
Contact us for more information
Angel D. Variyski
Salesperson
Right At Home Realty, Brokerage
5111 New St - Suite #101
Burlington, Ontario L7L 1V2
5111 New St - Suite #101
Burlington, Ontario L7L 1V2










