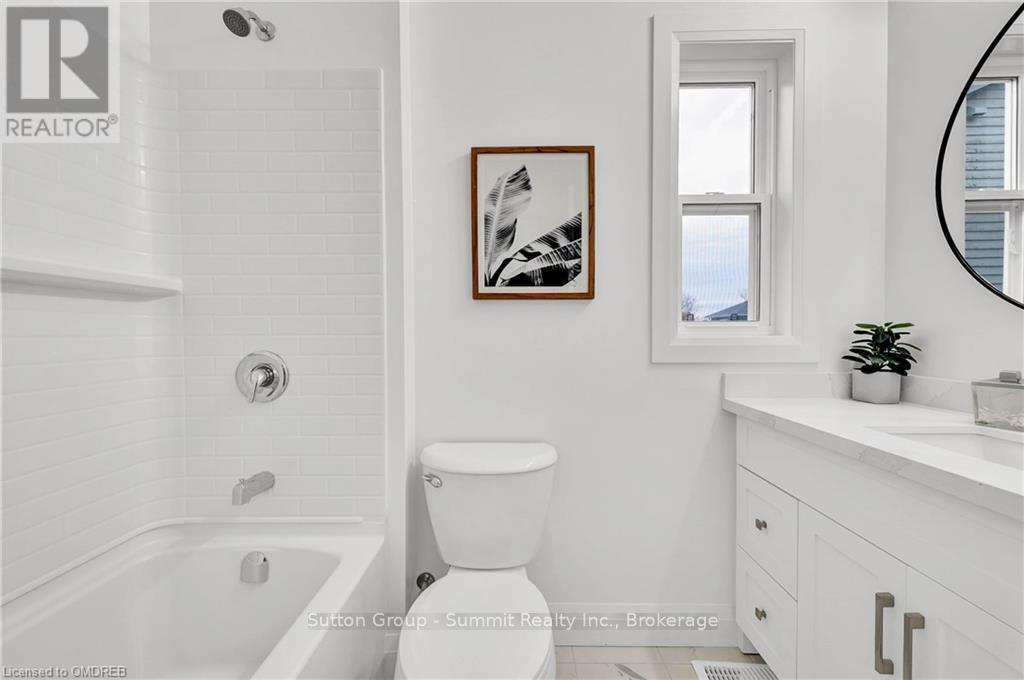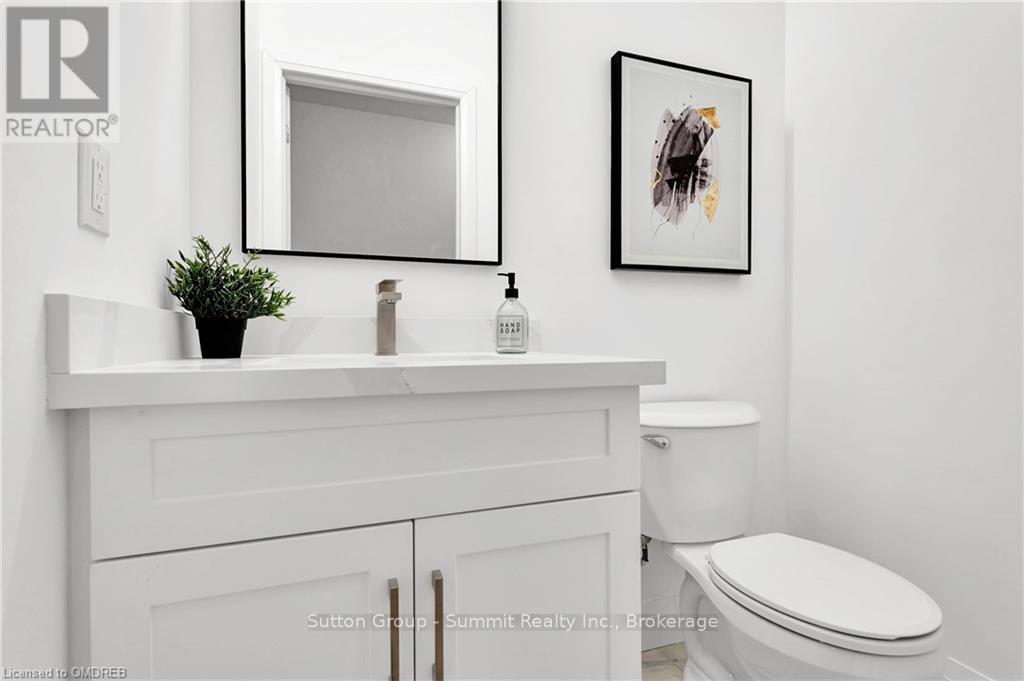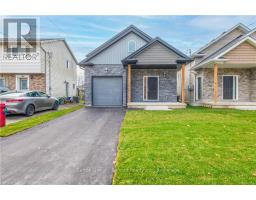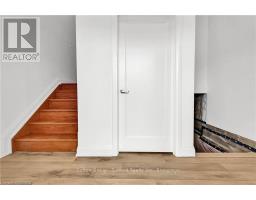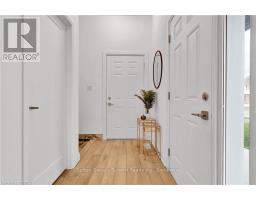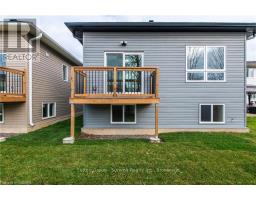182 Commercial Street Welland, Ontario L5B 5Z3
$684,000
Modern New Build with Duplex Potential – Ideal Investment Opportunity\r\n\r\nMeticulously designed home boasting 1,260 square feet of stylish and functional living space. Perfectly\r\nsuited for homeowners or investors, this property offers a unique opportunity to create a separate\r\nbasement unit with its own private entrance—perfect for rental income or multigenerational living.\r\n\r\nKey Features:\r\n- Bright and Spacious Layout: An open-concept design with modern finishes, maximizing every square foot.\r\n- Turnkey Condition: Brand-new construction with premium materials and attention to detail throughout.\r\n- Basement Duplex Potential: Fully framed for a secondary unit, featuring a private entrance, a separate\r\nelectrical panel and meter, and the potential to generate rental income that could help pay your\r\nmortgage.\r\n- Energy-Efficient Design: Built with efficiency in mind to keep utility costs low.\r\n- Convenient Location: Nestled in a desirable neighborhood close to schools, parks, shopping, and public\r\ntransit.\r\n- Legal duplex\r\nWhether you’re looking for a cozy family home or an investment with income potential, this property\r\nchecks all the boxes. Don’t miss out—schedule your showing today!\r\nBuilder can build the 980 sqft lower level dwelling for a fee, rough ins are already included (id:50886)
Property Details
| MLS® Number | X11190132 |
| Property Type | Single Family |
| Community Name | 773 - Lincoln/Crowland |
| AmenitiesNearBy | Hospital |
| EquipmentType | Water Heater |
| Features | Flat Site |
| ParkingSpaceTotal | 2 |
| RentalEquipmentType | Water Heater |
| Structure | Deck, Porch |
Building
| BathroomTotal | 2 |
| BedroomsAboveGround | 2 |
| BedroomsTotal | 2 |
| Appliances | Water Heater, Dishwasher, Dryer, Microwave, Refrigerator, Stove, Washer |
| ArchitecturalStyle | Raised Bungalow |
| BasementDevelopment | Unfinished |
| BasementType | Full (unfinished) |
| ConstructionStyleAttachment | Detached |
| CoolingType | Central Air Conditioning |
| ExteriorFinish | Stone, Vinyl Siding |
| FoundationType | Concrete |
| HalfBathTotal | 1 |
| HeatingFuel | Natural Gas |
| HeatingType | Forced Air |
| StoriesTotal | 1 |
| Type | House |
| UtilityWater | Municipal Water |
Parking
| Attached Garage |
Land
| Acreage | No |
| LandAmenities | Hospital |
| SizeDepth | 100 Ft |
| SizeFrontage | 32 Ft |
| SizeIrregular | 32 X 100 Ft |
| SizeTotalText | 32 X 100 Ft|under 1/2 Acre |
| ZoningDescription | Rl2 |
Rooms
| Level | Type | Length | Width | Dimensions |
|---|---|---|---|---|
| Lower Level | Laundry Room | 1.4 m | 1.6 m | 1.4 m x 1.6 m |
| Main Level | Primary Bedroom | 3.56 m | 4.34 m | 3.56 m x 4.34 m |
| Main Level | Bedroom | 3.3 m | 3.71 m | 3.3 m x 3.71 m |
| Main Level | Other | 2.06 m | 2.49 m | 2.06 m x 2.49 m |
| Main Level | Bathroom | 1.07 m | 1.6 m | 1.07 m x 1.6 m |
| Main Level | Living Room | 3.58 m | 7.98 m | 3.58 m x 7.98 m |
| Main Level | Dining Room | 3.33 m | 2.79 m | 3.33 m x 2.79 m |
| Main Level | Kitchen | 3.33 m | 3.58 m | 3.33 m x 3.58 m |
Utilities
| Cable | Available |
| Wireless | Available |
Interested?
Contact us for more information
Sabiha Ali
Broker of Record
33 Pearl St - Unit 300
Mississauga, Ontario L5M 1X1






















