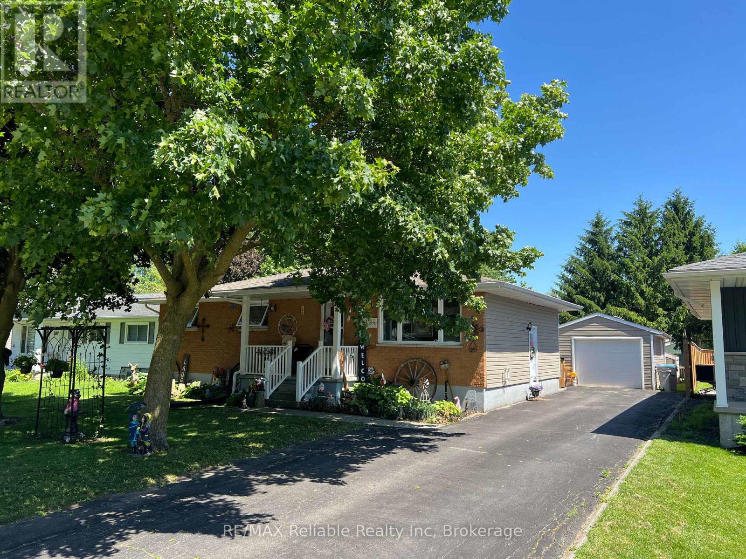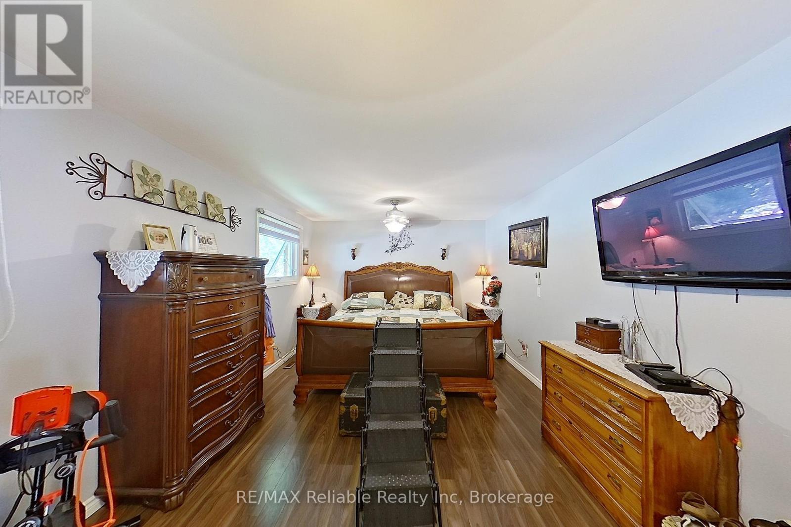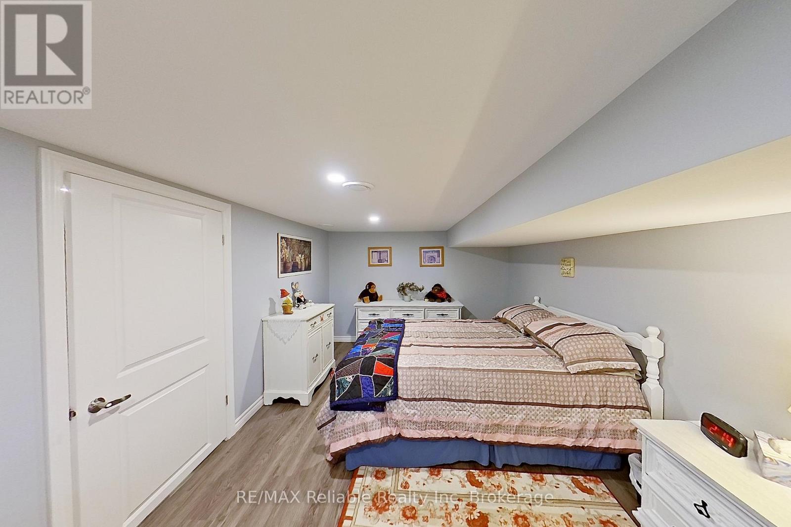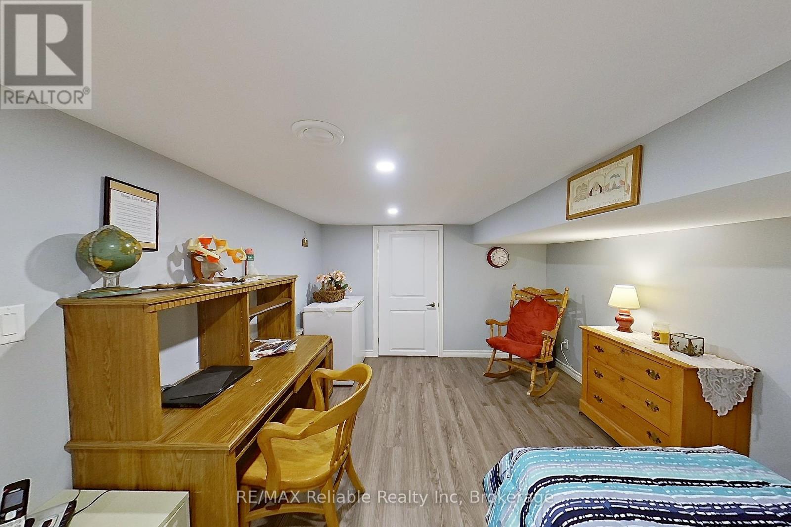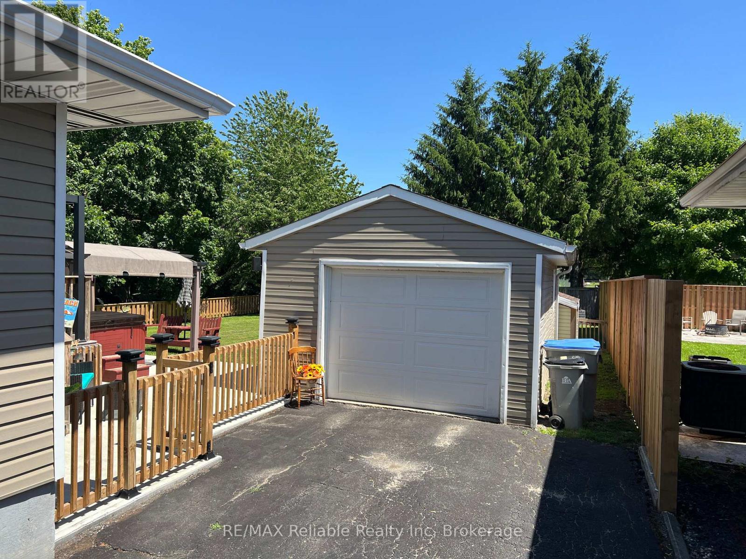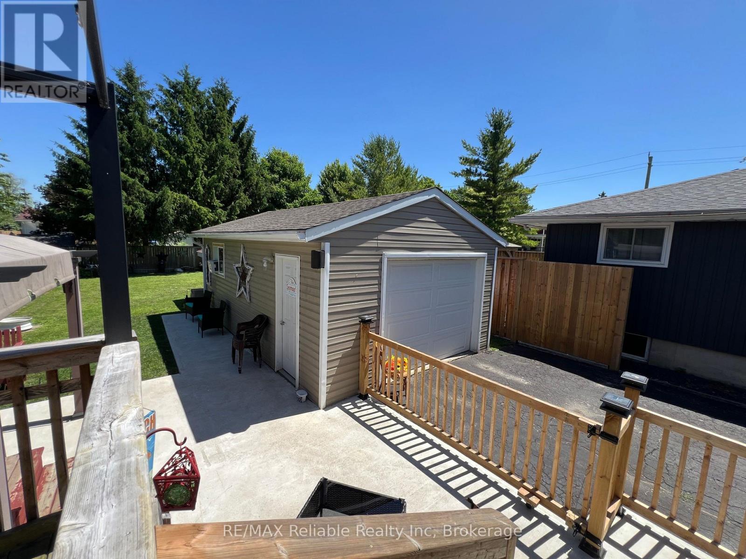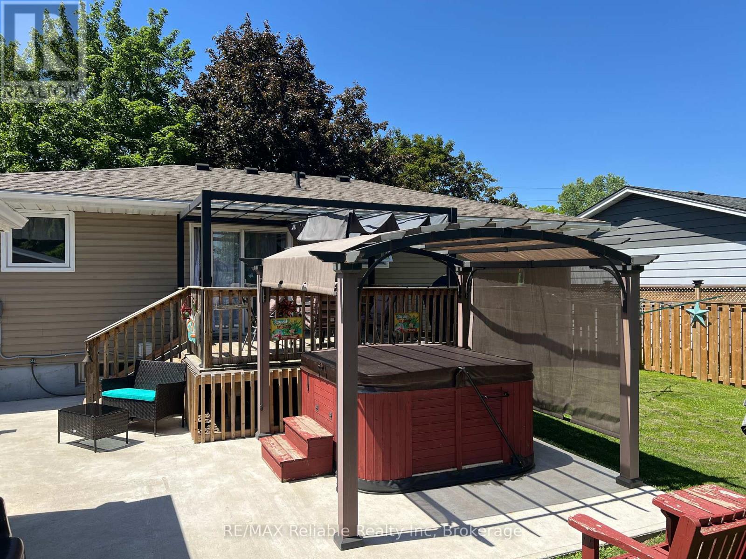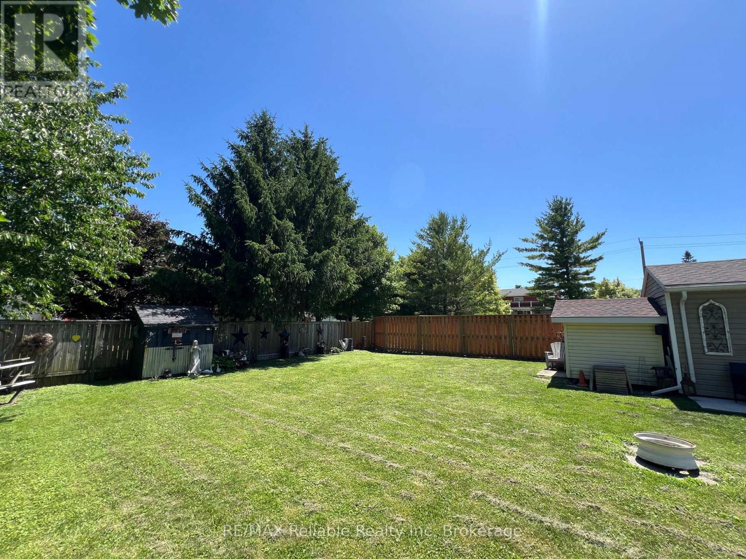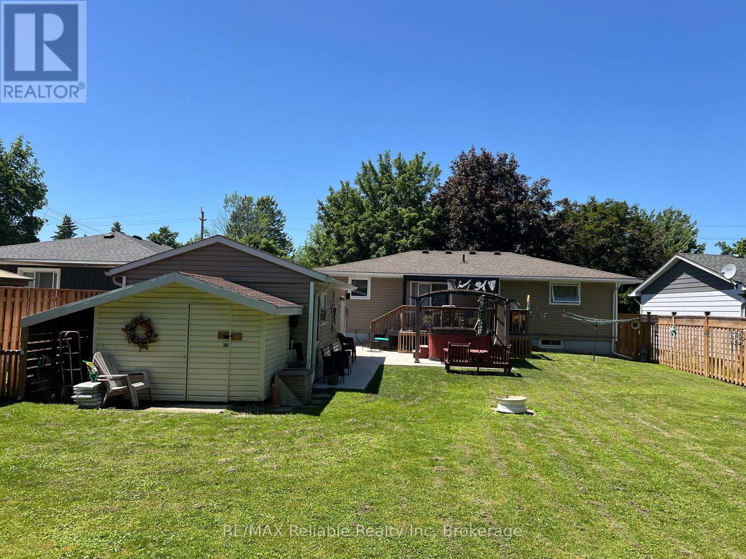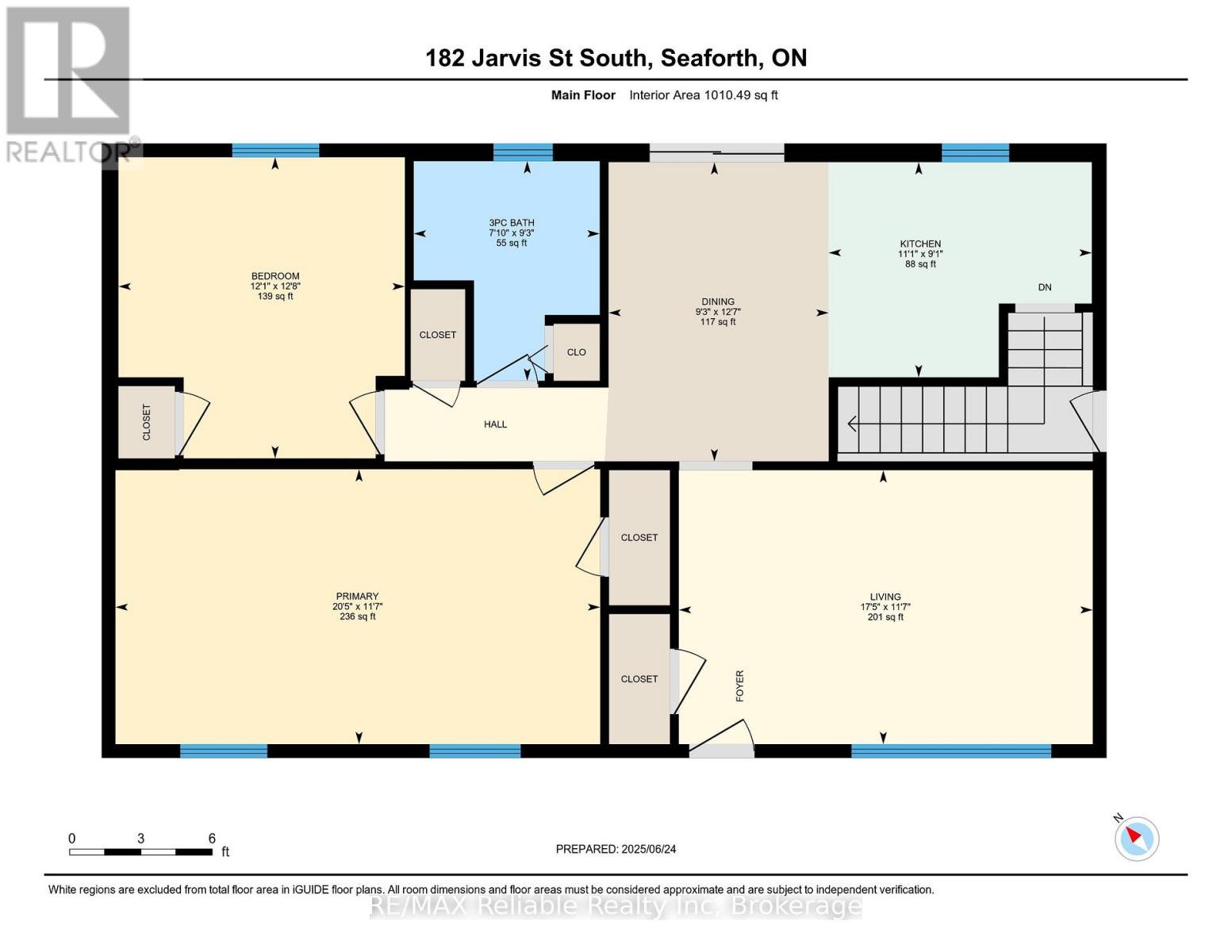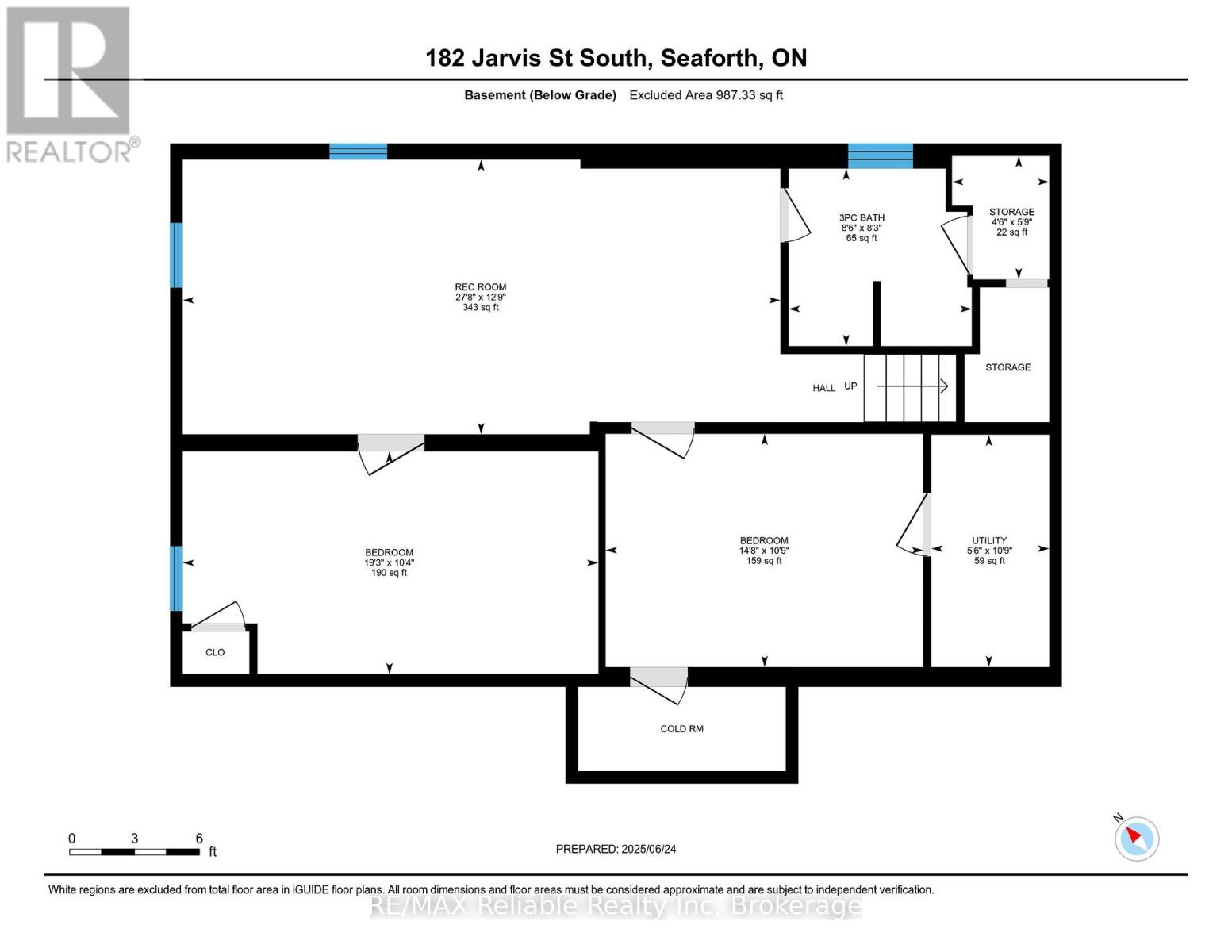182 Jarvis Street S Huron East, Ontario N0K 1W0
$549,000
Welcome to 182 Jarvis Street!! This brick and vinyl sided home with approximately 1997 square feet, featuring updated kitchen cabinetry, eat-in kitchen with patio doors leading to deck, great entertaining living room, extra large primary bedroom plus second bedroom, 4-pc bath all on main level. The lower level consists of two more bedrooms, huge family room area, and 3-pc bathroom. The detached garage has lots of room for the toys or car. The great yard offers a large deck plus hot tub area and fenced yard on 59.62 feet by 148.50 depth yard. (id:50886)
Property Details
| MLS® Number | X12242959 |
| Property Type | Single Family |
| Community Name | Seaforth |
| Parking Space Total | 5 |
Building
| Bathroom Total | 2 |
| Bedrooms Above Ground | 2 |
| Bedrooms Below Ground | 2 |
| Bedrooms Total | 4 |
| Appliances | Water Heater, Water Softener, Dishwasher, Dryer, Stove, Washer, Window Coverings, Refrigerator |
| Architectural Style | Bungalow |
| Basement Development | Finished |
| Basement Type | Full (finished) |
| Construction Style Attachment | Detached |
| Exterior Finish | Brick |
| Foundation Type | Concrete |
| Heating Fuel | Natural Gas |
| Heating Type | Forced Air |
| Stories Total | 1 |
| Size Interior | 700 - 1,100 Ft2 |
| Type | House |
| Utility Water | Municipal Water |
Parking
| Detached Garage | |
| Garage |
Land
| Acreage | No |
| Sewer | Sanitary Sewer |
| Size Depth | 148 Ft ,6 In |
| Size Frontage | 59 Ft ,7 In |
| Size Irregular | 59.6 X 148.5 Ft |
| Size Total Text | 59.6 X 148.5 Ft |
| Zoning Description | R1 |
Rooms
| Level | Type | Length | Width | Dimensions |
|---|---|---|---|---|
| Basement | Recreational, Games Room | 8.43 m | 3.87 m | 8.43 m x 3.87 m |
| Basement | Bedroom | 5.86 m | 3.14 m | 5.86 m x 3.14 m |
| Basement | Bedroom | 4.48 m | 3.29 m | 4.48 m x 3.29 m |
| Basement | Utility Room | 1.66 m | 3.28 m | 1.66 m x 3.28 m |
| Main Level | Kitchen | 3.38 m | 2.76 m | 3.38 m x 2.76 m |
| Main Level | Living Room | 5.32 m | 3.52 m | 5.32 m x 3.52 m |
| Main Level | Dining Room | 2.83 m | 3.84 m | 2.83 m x 3.84 m |
| Main Level | Bedroom | 3.68 m | 3.87 m | 3.68 m x 3.87 m |
| Main Level | Primary Bedroom | 6.22 m | 3.53 m | 6.22 m x 3.53 m |
https://www.realtor.ca/real-estate/28515685/182-jarvis-street-s-huron-east-seaforth-seaforth
Contact Us
Contact us for more information
Maureen Wildfong
Salesperson
www.sellingseaforth.com/
58 Main St. S
Seaforth, Ontario N0K 1W0
(519) 527-1577
www.remax-reliable.com/
Krista Mackay
Salesperson
58 Main St. S
Seaforth, Ontario N0K 1W0
(519) 527-1577
www.remax-reliable.com/
Vicki Campbell
Salesperson
58 Main St. S
Seaforth, Ontario N0K 1W0
(519) 527-1577
www.remax-reliable.com/

