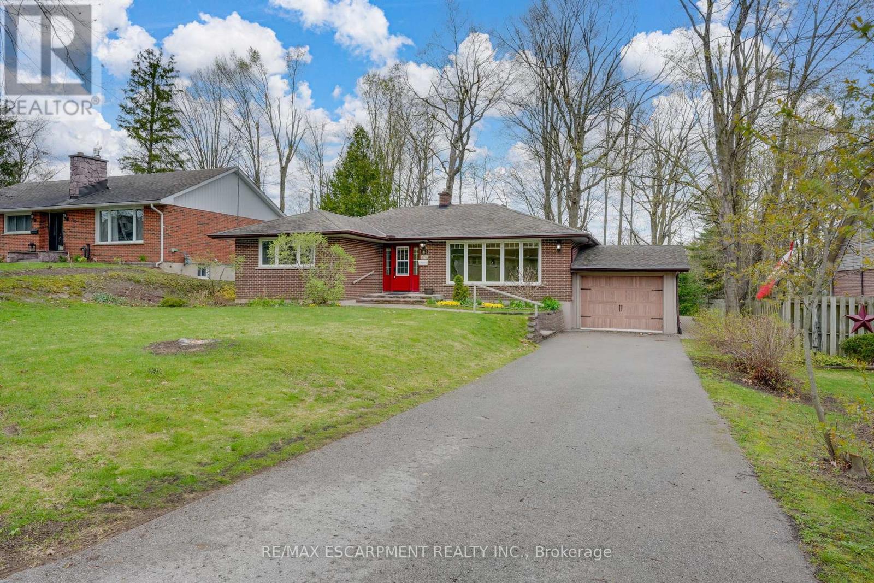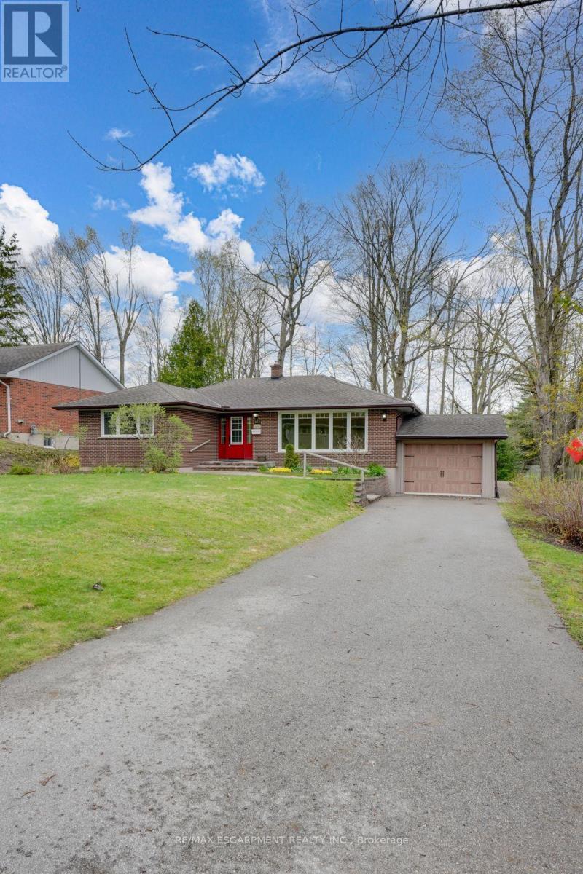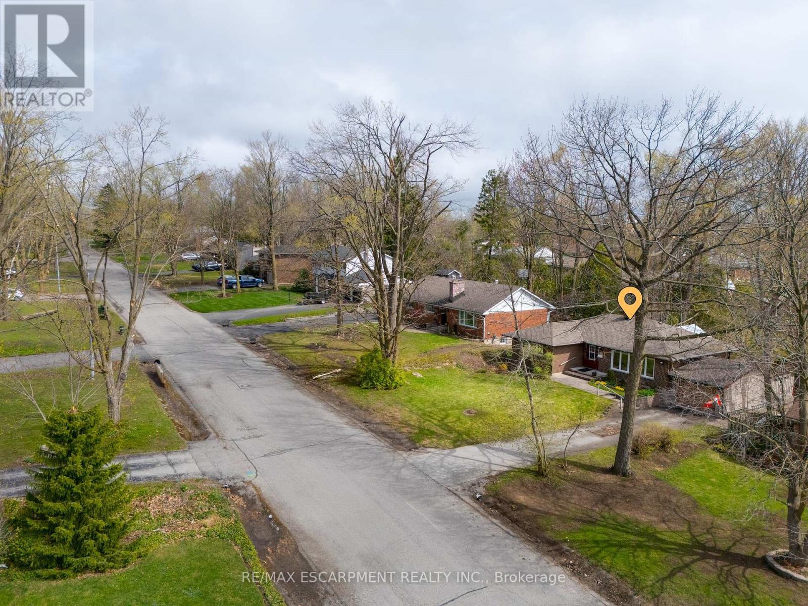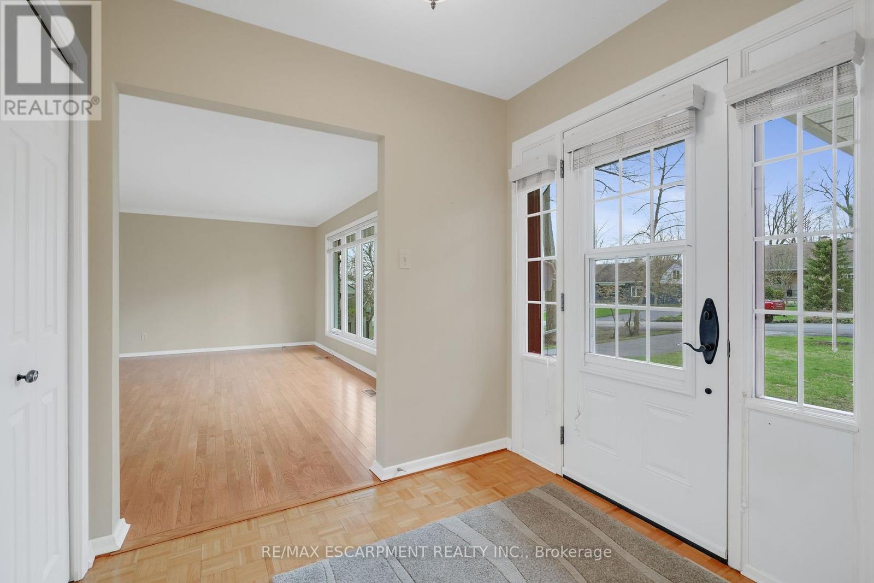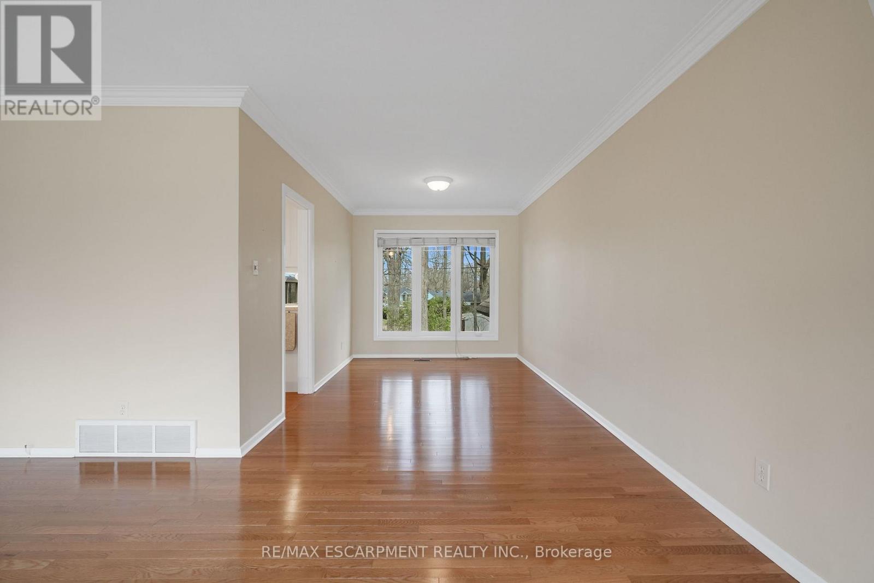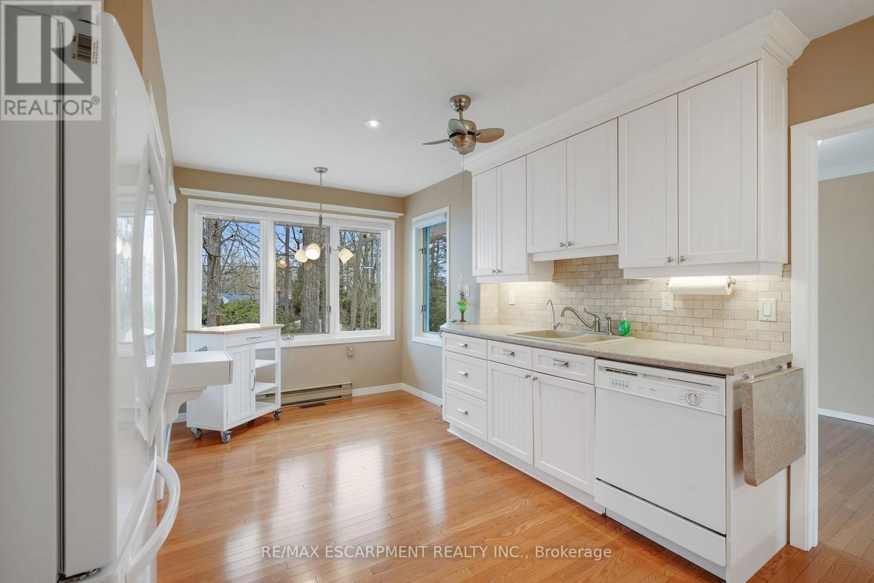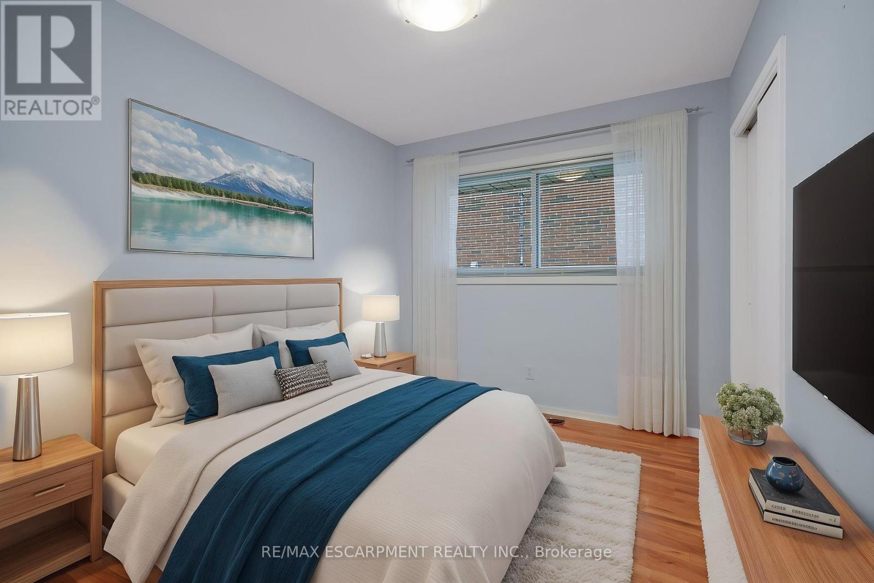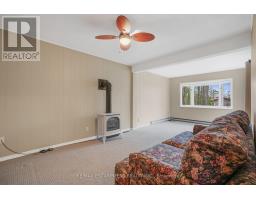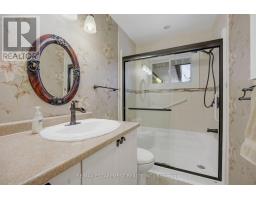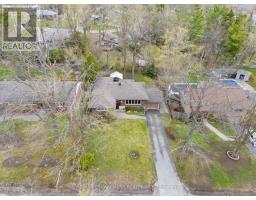182 Lawrence Avenue Orillia, Ontario L3V 5M1
3 Bedroom
2 Bathroom
1,500 - 2,000 ft2
Bungalow
Fireplace
Central Air Conditioning
Baseboard Heaters
$759,000
Are you looking for a home that you can just move into with nothing to do? Low maintenance and easy to maintain? This bungalow will check off a lot of your boxes. It's bright, clean and spacious. Featuring an updated kitchen and bathrooms. Updated windows, doors and roof. The backyard is private with a large deck ideal for entertaining as well as a 3 season separate Muskoka room. There are hardwood floors, a huge family room for family gatherings and a finished basement with a bathroom. (id:50886)
Property Details
| MLS® Number | S12135514 |
| Property Type | Single Family |
| Community Name | Orillia |
| Equipment Type | Water Heater |
| Parking Space Total | 4 |
| Rental Equipment Type | Water Heater |
Building
| Bathroom Total | 2 |
| Bedrooms Above Ground | 2 |
| Bedrooms Below Ground | 1 |
| Bedrooms Total | 3 |
| Amenities | Fireplace(s) |
| Appliances | All, Window Coverings |
| Architectural Style | Bungalow |
| Basement Development | Partially Finished |
| Basement Type | N/a (partially Finished) |
| Construction Style Attachment | Detached |
| Cooling Type | Central Air Conditioning |
| Exterior Finish | Brick |
| Fireplace Present | Yes |
| Foundation Type | Unknown |
| Heating Fuel | Natural Gas |
| Heating Type | Baseboard Heaters |
| Stories Total | 1 |
| Size Interior | 1,500 - 2,000 Ft2 |
| Type | House |
| Utility Water | Municipal Water |
Parking
| Attached Garage | |
| Garage |
Land
| Acreage | No |
| Sewer | Sanitary Sewer |
| Size Depth | 150 Ft |
| Size Frontage | 70 Ft |
| Size Irregular | 70 X 150 Ft |
| Size Total Text | 70 X 150 Ft |
Rooms
| Level | Type | Length | Width | Dimensions |
|---|---|---|---|---|
| Basement | Bathroom | 3.23 m | 2.15 m | 3.23 m x 2.15 m |
| Basement | Bedroom | 4.38 m | 3.86 m | 4.38 m x 3.86 m |
| Basement | Laundry Room | 3.49 m | 3.9 m | 3.49 m x 3.9 m |
| Basement | Recreational, Games Room | 6.39 m | 4.1 m | 6.39 m x 4.1 m |
| Basement | Other | 4.08 m | 6.58 m | 4.08 m x 6.58 m |
| Main Level | Bathroom | 2.57 m | 1.52 m | 2.57 m x 1.52 m |
| Main Level | Bedroom | 2.71 m | 3.21 m | 2.71 m x 3.21 m |
| Main Level | Dining Room | 3.82 m | 2.74 m | 3.82 m x 2.74 m |
| Main Level | Family Room | 6.82 m | 3.27 m | 6.82 m x 3.27 m |
| Main Level | Foyer | 2.26 m | 2.01 m | 2.26 m x 2.01 m |
| Main Level | Kitchen | 5.23 m | 3.44 m | 5.23 m x 3.44 m |
| Main Level | Living Room | 3.8 m | 5.79 m | 3.8 m x 5.79 m |
| Main Level | Primary Bedroom | 3.78 m | 4.31 m | 3.78 m x 4.31 m |
| Main Level | Other | 2.96 m | 3.72 m | 2.96 m x 3.72 m |
| Main Level | Sunroom | 3.28 m | 3.24 m | 3.28 m x 3.24 m |
https://www.realtor.ca/real-estate/28284796/182-lawrence-avenue-orillia-orillia
Contact Us
Contact us for more information
Matthew Joseph Regan
Broker
(905) 822-6900
www.reganteam.ca/
www.facebook.com/MatthewReganTeam/
twitter.com/reganmat
ca.linkedin.com/in/matthew-regan-650b0a23
RE/MAX Escarpment Realty Inc.
1320 Cornwall Rd Unit 103b
Oakville, Ontario L6J 7W5
1320 Cornwall Rd Unit 103b
Oakville, Ontario L6J 7W5
(905) 842-7677


