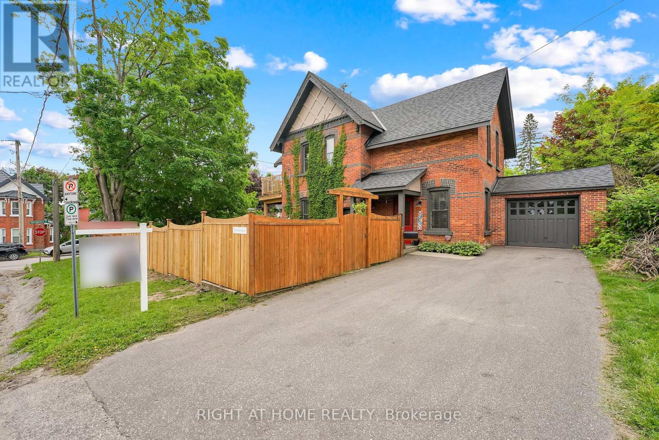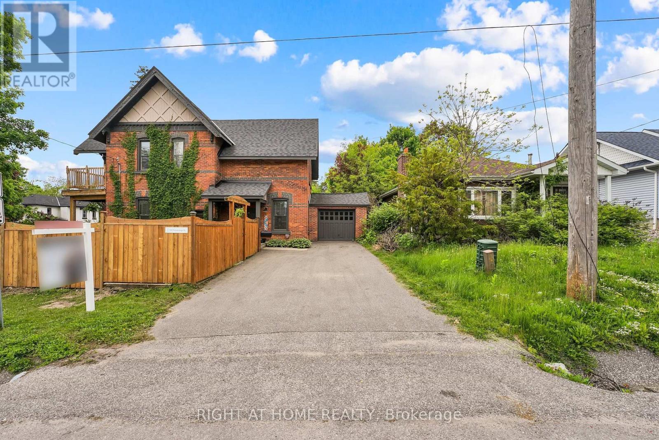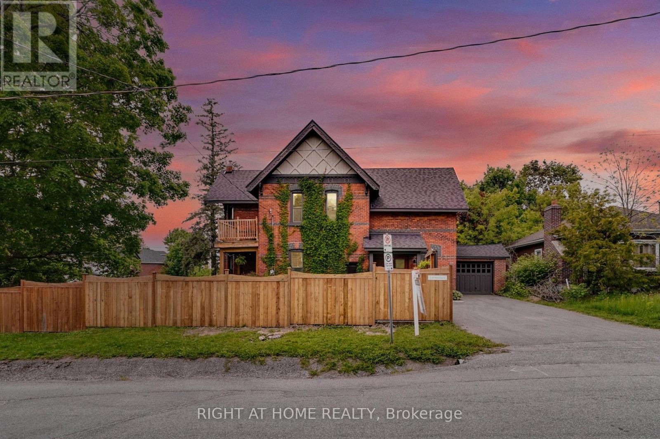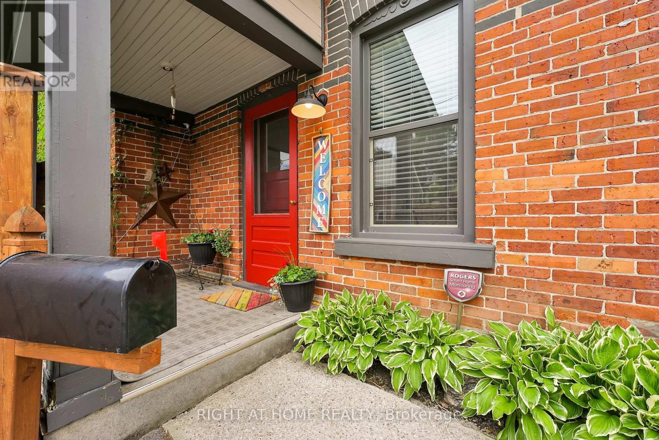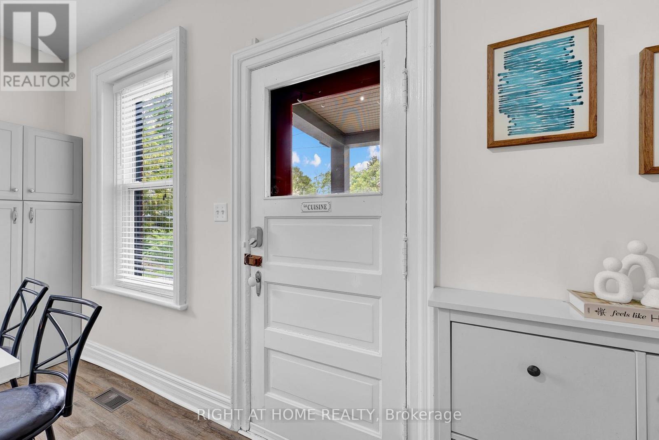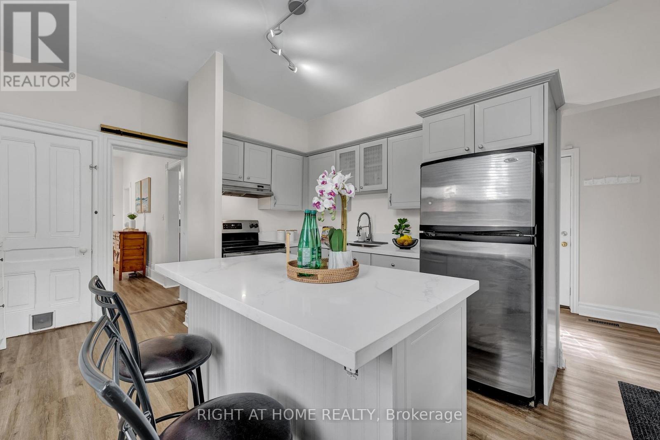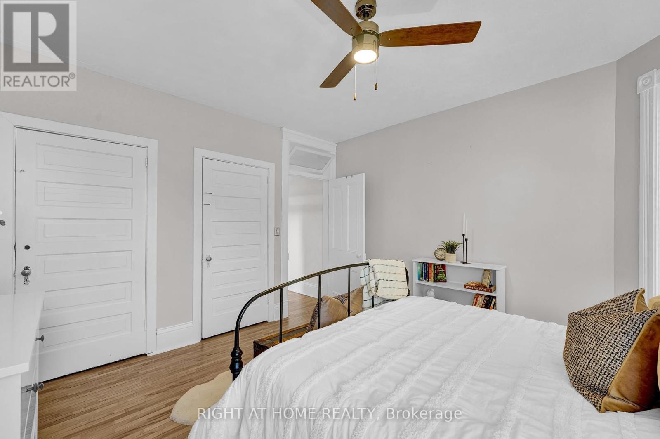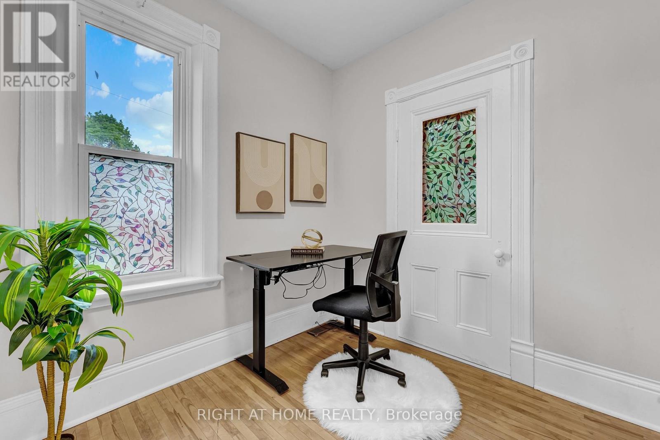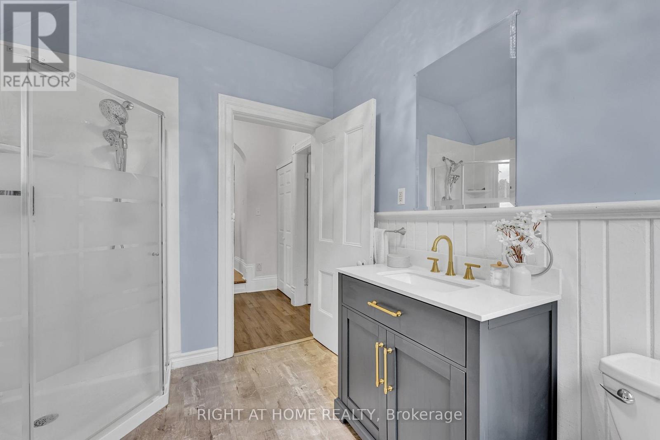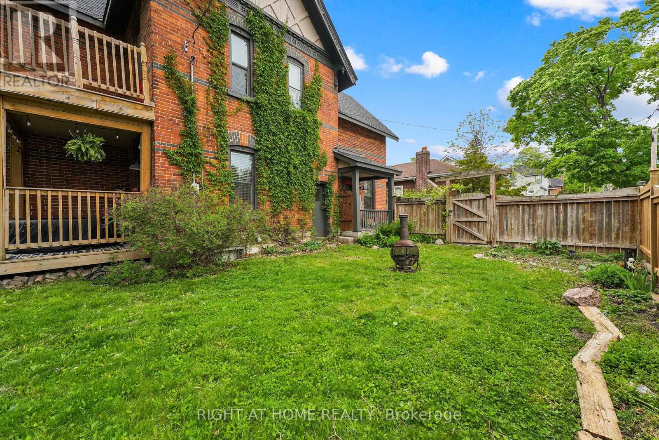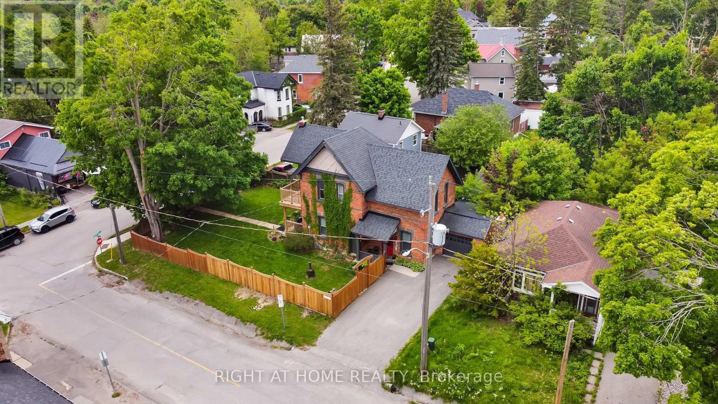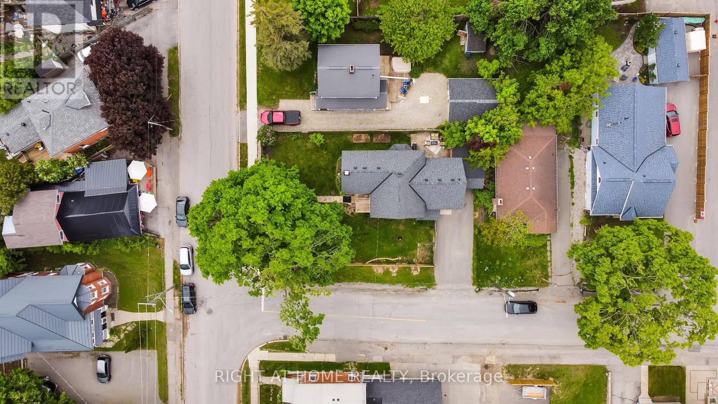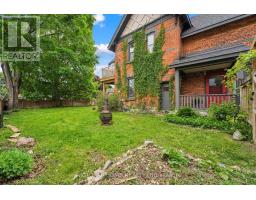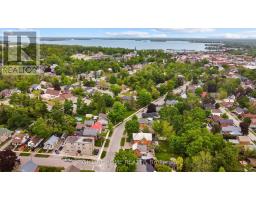182 Nottawasaga Street Orillia, Ontario L3V 3K1
$699,999
Have You Always Dreamed Of Living In A Stunning Century Home, On A Corner Lot, In The Heart Of Orillia? Here Is Your Chance! This Opportunity Doesn't Come Too Often, And Will Not Last Long! Welcome To 182 Nottawasaga St. This Beautiful Century Home Was Built In 1903, And Has All The Unique Features You Could Hope For, From 10' Ceilings, An Open Concept Great Room, And Dining, And A Breathtaking Gas Fireplace That Will Truly Wow All Your Guests. The Open Staircase Leads You To 3 Large Bedrooms, And A Bonus Office Space Leading Out To Your Balcony. Overlooking The Local, And Very Well Known Cafe, Mark IV Brothers Coffee Roasters, You Can Enjoy Your Morning Coffee With a View. Additional Features Of This Home Include An Attached Garage, Private Double Driveway, Fully Fenced In Yard, And Main Floor Laundry. Bonus Upgrades, Full Exterior Paint 22', Adding To That Gorgeous Curb Side Appeal, Newly Paved Driveway 22', LVP Flooring Throughout The Main Floor 22', And Quartz Kitchen Countertops 24'. (id:50886)
Open House
This property has open houses!
6:00 pm
Ends at:8:00 pm
1:00 pm
Ends at:3:00 pm
Property Details
| MLS® Number | S12182884 |
| Property Type | Single Family |
| Community Name | Orillia |
| Amenities Near By | Hospital, Park, Schools |
| Community Features | Community Centre |
| Equipment Type | Water Heater |
| Parking Space Total | 4 |
| Rental Equipment Type | Water Heater |
Building
| Bathroom Total | 2 |
| Bedrooms Above Ground | 3 |
| Bedrooms Below Ground | 1 |
| Bedrooms Total | 4 |
| Age | 100+ Years |
| Amenities | Fireplace(s) |
| Appliances | Central Vacuum, Water Heater, Dishwasher, Dryer, Stove, Washer, Window Coverings, Refrigerator |
| Basement Development | Unfinished |
| Basement Type | Full (unfinished) |
| Construction Style Attachment | Detached |
| Cooling Type | Central Air Conditioning |
| Exterior Finish | Brick, Stone |
| Fireplace Present | Yes |
| Flooring Type | Laminate, Hardwood |
| Foundation Type | Stone |
| Half Bath Total | 1 |
| Heating Fuel | Natural Gas |
| Heating Type | Forced Air |
| Stories Total | 2 |
| Size Interior | 1,500 - 2,000 Ft2 |
| Type | House |
Parking
| Attached Garage | |
| Garage |
Land
| Acreage | No |
| Fence Type | Fully Fenced, Fenced Yard |
| Land Amenities | Hospital, Park, Schools |
| Sewer | Sanitary Sewer |
| Size Depth | 101 Ft ,3 In |
| Size Frontage | 61 Ft ,9 In |
| Size Irregular | 61.8 X 101.3 Ft |
| Size Total Text | 61.8 X 101.3 Ft |
Rooms
| Level | Type | Length | Width | Dimensions |
|---|---|---|---|---|
| Second Level | Primary Bedroom | 4.32 m | 3.92 m | 4.32 m x 3.92 m |
| Second Level | Bedroom 2 | 3.87 m | 2.74 m | 3.87 m x 2.74 m |
| Second Level | Bedroom 3 | 3.82 m | 2.63 m | 3.82 m x 2.63 m |
| Second Level | Office | 2.74 m | 2.38 m | 2.74 m x 2.38 m |
| Second Level | Bathroom | 2.76 m | 2.34 m | 2.76 m x 2.34 m |
| Main Level | Kitchen | 4.48 m | 3.4 m | 4.48 m x 3.4 m |
| Main Level | Living Room | 8.9 m | 3.81 m | 8.9 m x 3.81 m |
| Main Level | Dining Room | 8.9 m | 5.25 m | 8.9 m x 5.25 m |
| Main Level | Laundry Room | 2.23 m | 1.62 m | 2.23 m x 1.62 m |
| Main Level | Bathroom | 1.58 m | 1.14 m | 1.58 m x 1.14 m |
https://www.realtor.ca/real-estate/28387608/182-nottawasaga-street-orillia-orillia
Contact Us
Contact us for more information
Erin Glenn
Salesperson
(705) 797-4875
(705) 726-5558
www.rightathomerealty.com/

