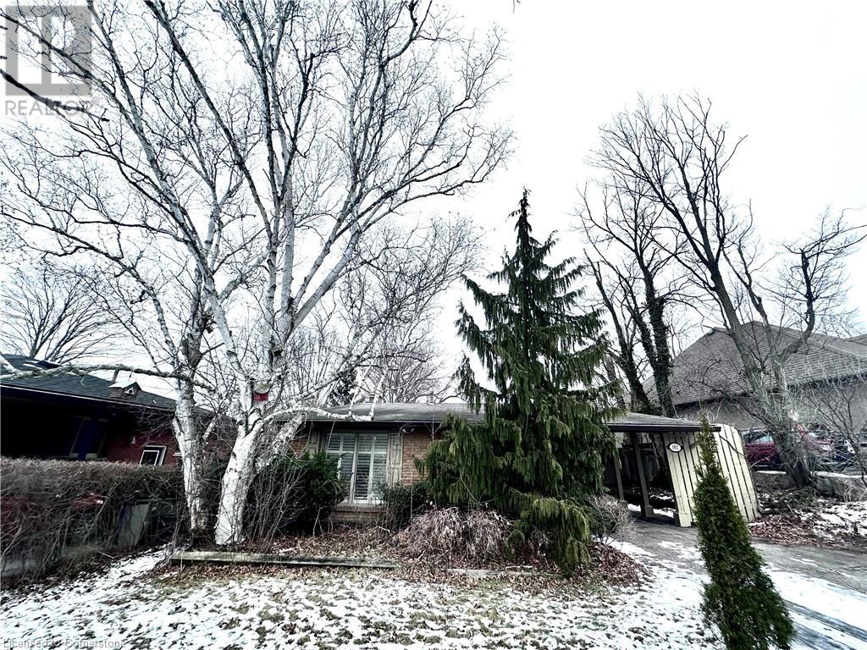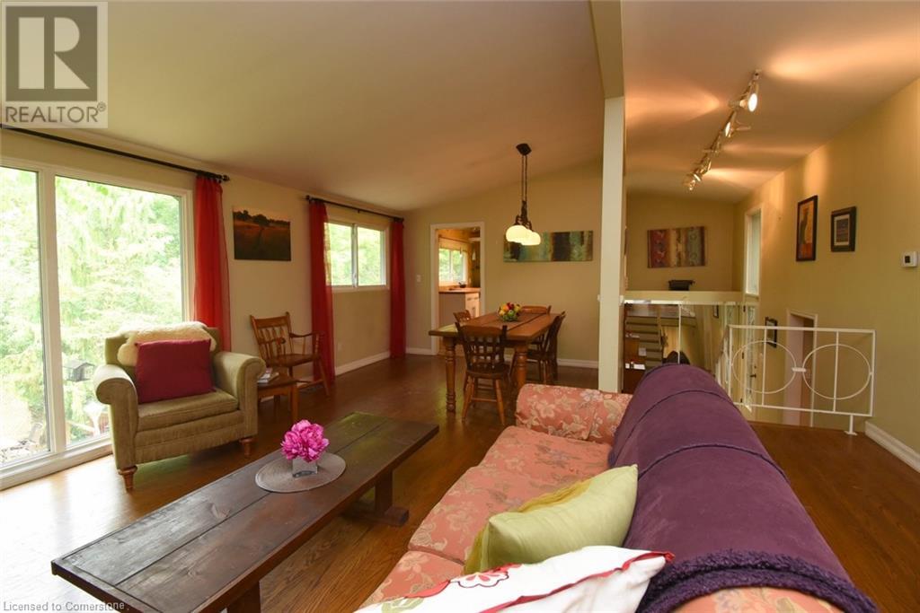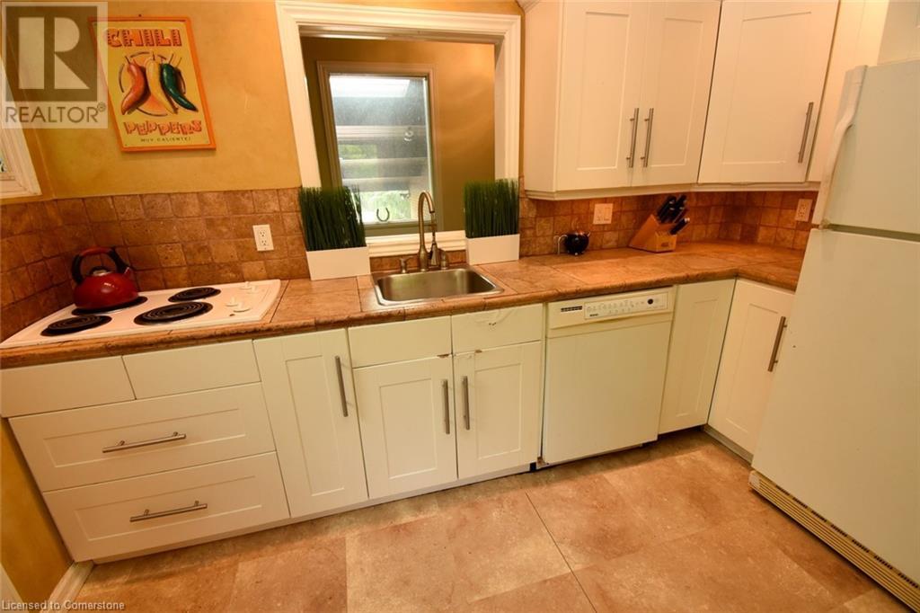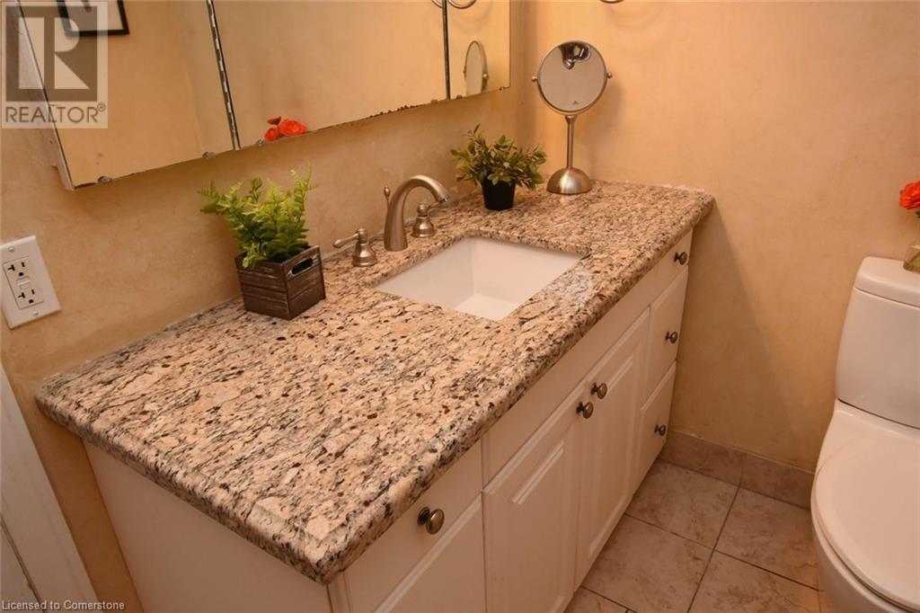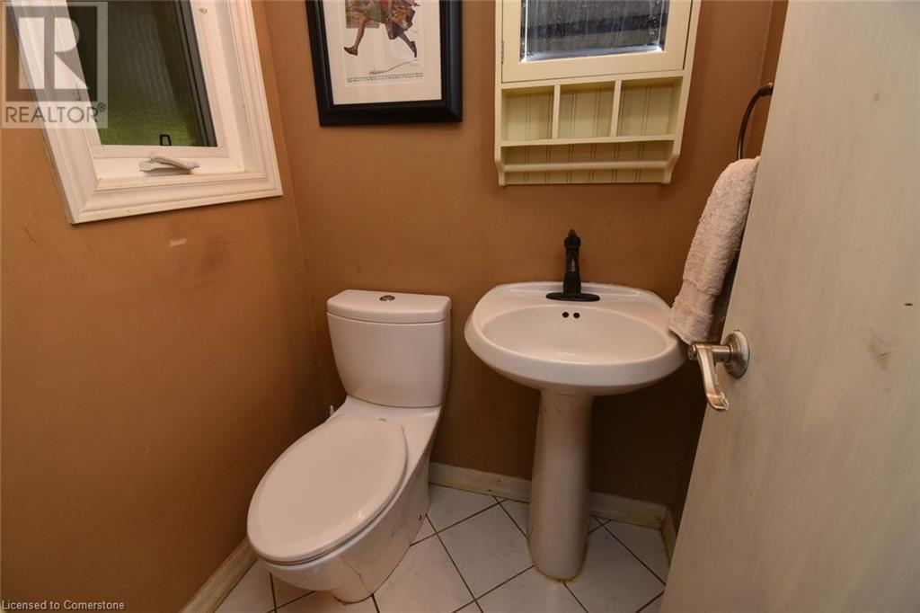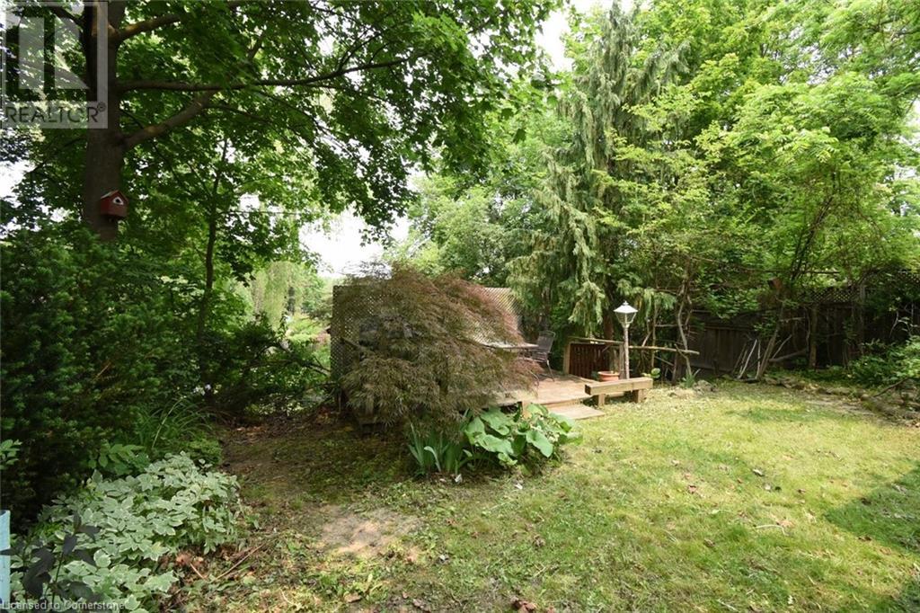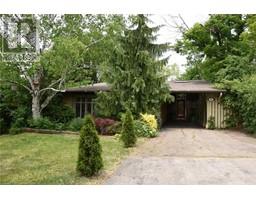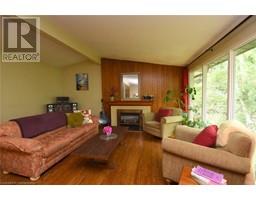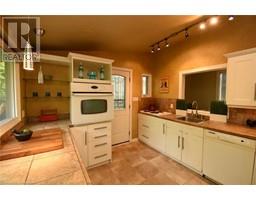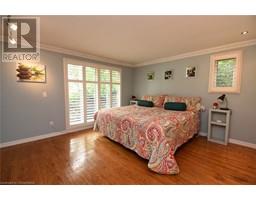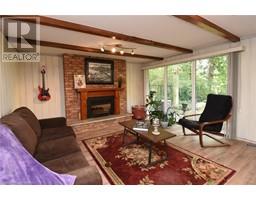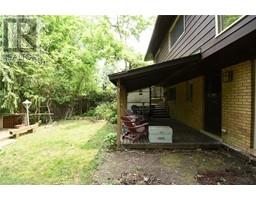182 Old Ancaster Road Dundas, Ontario L9H 3R4
$869,000
Welcome to 182 Old Ancaster Road in Dundas, a spacious and unique multi-level home with stunning views of the Dundas Peak. This 3+1 bedroom, 2-bathroom property offers generous square footage, hardwood floors throughout, and a distinctive 1960s vibe with impeccable wood details and funky metal railings. Featuring two fireplaces and two separate living rooms, this home provides plenty of space for relaxation and entertaining. The walk-out basement offers great potential for an in-law suite or teen space. The large backyard is perfect for outdoor enjoyment, while providing ample parking for residents and guests. Located just minutes from Dundas, Ancaster, and Hamilton, this home is close to top-rated schools, including French immersion options, and is surrounded by nature. With a new furnace and A/C installed in 2023, this property combines mid-century charm with modern comfort in an unbeatable location. (id:50886)
Property Details
| MLS® Number | 40694122 |
| Property Type | Single Family |
| Community Features | Quiet Area |
| Equipment Type | Furnace, Water Heater |
| Features | Ravine, Conservation/green Belt, Paved Driveway |
| Parking Space Total | 7 |
| Rental Equipment Type | Furnace, Water Heater |
Building
| Bathroom Total | 2 |
| Bedrooms Above Ground | 3 |
| Bedrooms Below Ground | 1 |
| Bedrooms Total | 4 |
| Appliances | Dryer, Refrigerator, Stove, Washer |
| Basement Development | Partially Finished |
| Basement Type | Full (partially Finished) |
| Constructed Date | 1963 |
| Construction Style Attachment | Detached |
| Cooling Type | Central Air Conditioning |
| Exterior Finish | Aluminum Siding, Brick, Metal, Vinyl Siding, Shingles |
| Fireplace Present | Yes |
| Fireplace Total | 2 |
| Foundation Type | Block |
| Half Bath Total | 1 |
| Heating Fuel | Natural Gas |
| Heating Type | Forced Air |
| Size Interior | 1,980 Ft2 |
| Type | House |
| Utility Water | Municipal Water |
Parking
| Carport |
Land
| Acreage | No |
| Sewer | Municipal Sewage System |
| Size Depth | 119 Ft |
| Size Frontage | 49 Ft |
| Size Total Text | Under 1/2 Acre |
| Zoning Description | Resedential |
Rooms
| Level | Type | Length | Width | Dimensions |
|---|---|---|---|---|
| Second Level | Living Room | 20'6'' x 17'0'' | ||
| Second Level | Dining Room | 8'11'' x 10'9'' | ||
| Second Level | Kitchen | 11'6'' x 10'6'' | ||
| Basement | Den | 15'7'' x 6'2'' | ||
| Basement | Utility Room | 21'10'' x 22'5'' | ||
| Lower Level | Bedroom | 15'3'' x 7'6'' | ||
| Lower Level | 2pc Bathroom | Measurements not available | ||
| Lower Level | Family Room | 18'10'' x 13'6'' | ||
| Main Level | 4pc Bathroom | Measurements not available | ||
| Main Level | Bedroom | 12'8'' x 8'10'' | ||
| Main Level | Bedroom | 9'6'' x 9'5'' | ||
| Main Level | Primary Bedroom | 12'6'' x 13'11'' | ||
| Main Level | Foyer | 14'5'' x 6'2'' |
https://www.realtor.ca/real-estate/27863023/182-old-ancaster-road-dundas
Contact Us
Contact us for more information
Julie Anderson
Broker
(905) 627-9909
44 York Road
Dundas, Ontario L9H 1L4
(905) 627-2270
(905) 627-9909

