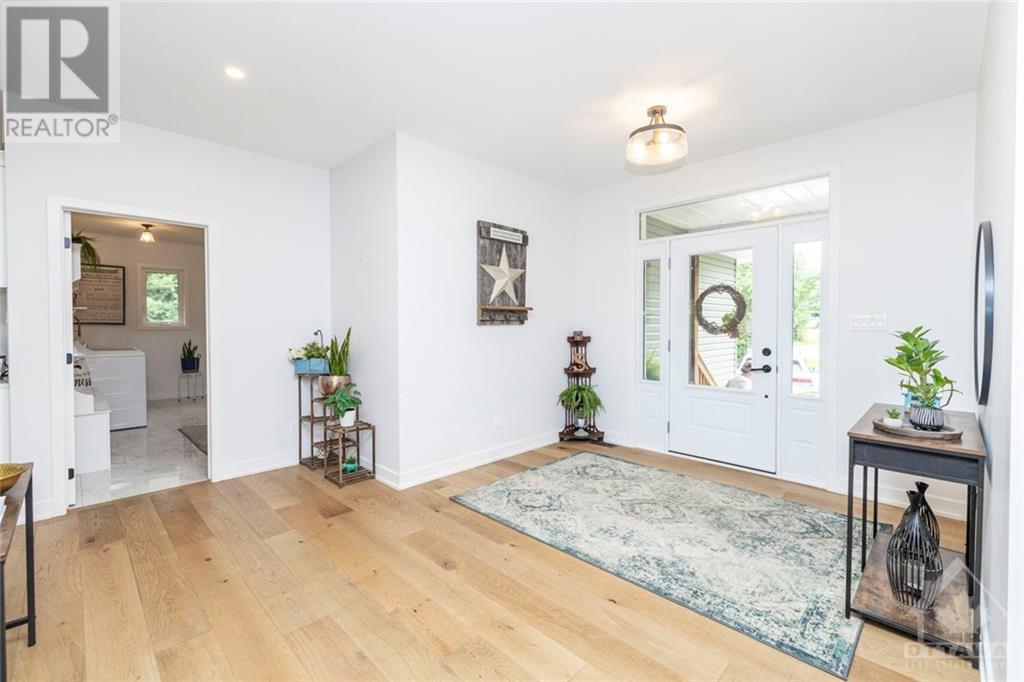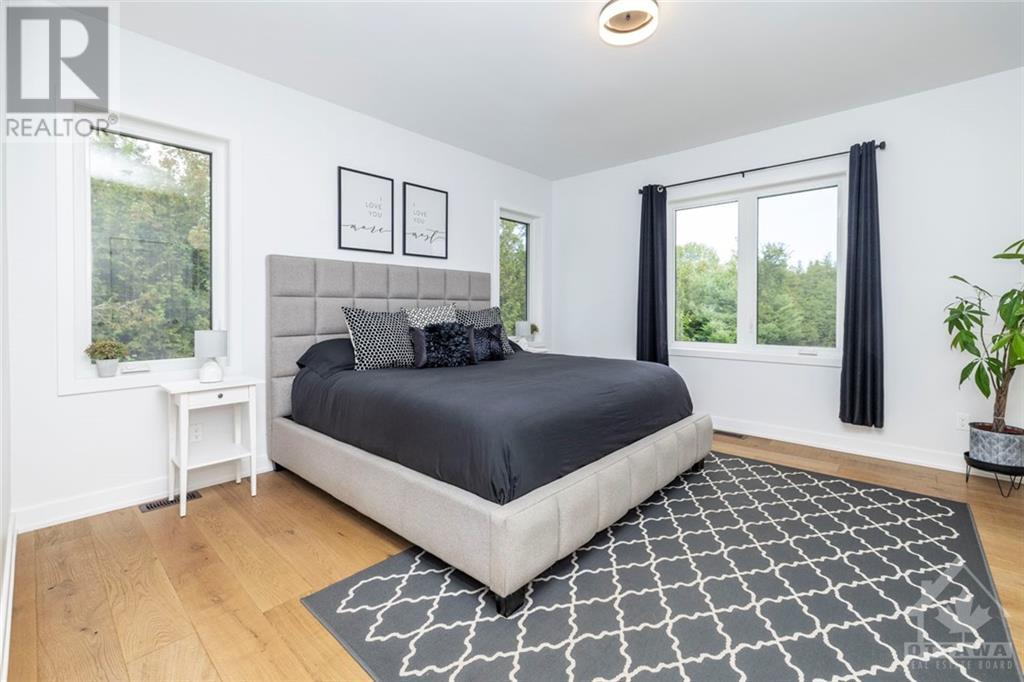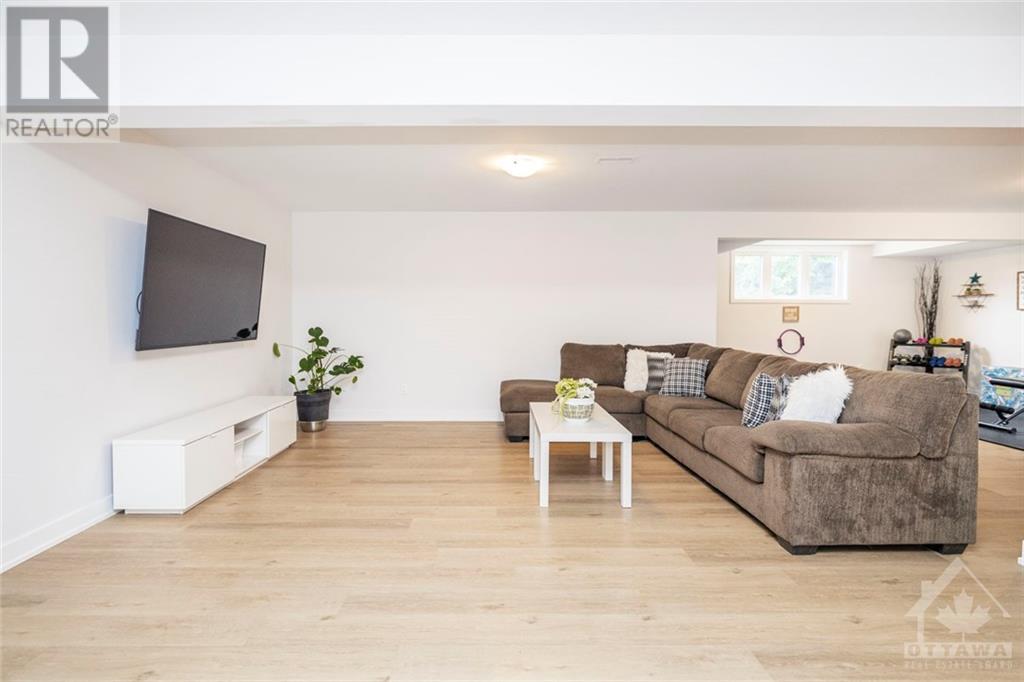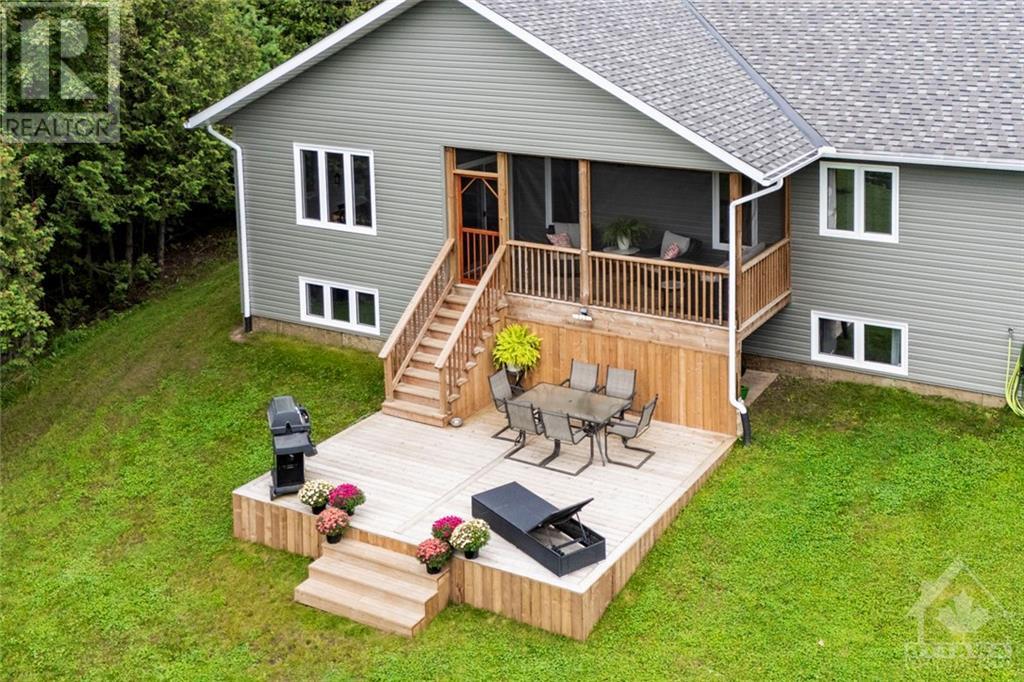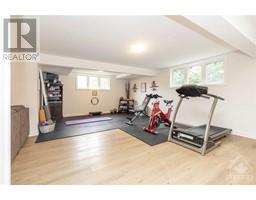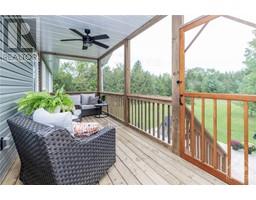182 Powell Street Beckwith, Ontario K7A 4S7
$949,900
Welcome to captivating country living in this exquisite "like-new" raised Bungalow, where every detail has been meticulously thought out for those searching for modern comforts seamlessly blended w/the tranquility of nature. Expansive 1800 sqft Bungalow located in the Lilac Capital of Ontario is sure to impress from the moment you step in. Stunning & durable oak flrs throughout exude warmth & charm, picturesque windows frame a natural backdrop overlooking treed yard w/no rear neighbours. Sparkling white Kitchen w/oversized navy island, corner pantry, quartz counters & stainless steel appliances. Lg Eating Area w/sliding drs to screened in porch where you can curl up w/a good book or enjoy morning coffee. Primary Suite boasts lg windows, 5PC Ens w/soaker tub, His&Hers sinks, 10ft. walk-in closet! Spacious Guest Bedrooms, 4PC Bth & MudRm/Laundry complete main floor. Possibilities are endless in expansive LL w/FamRm, Gym, 2 additional Bedrooms, 4PC Bth + Storage. 24Hr Irr on all offers. (id:50886)
Open House
This property has open houses!
1:00 pm
Ends at:3:00 pm
Property Details
| MLS® Number | 1410321 |
| Property Type | Single Family |
| Neigbourhood | Franktown |
| CommunicationType | Internet Access |
| CommunityFeatures | Family Oriented, School Bus |
| Features | Treed, Automatic Garage Door Opener |
| ParkingSpaceTotal | 8 |
| RoadType | Paved Road |
| Structure | Deck, Porch |
Building
| BathroomTotal | 3 |
| BedroomsAboveGround | 3 |
| BedroomsBelowGround | 2 |
| BedroomsTotal | 5 |
| Appliances | Refrigerator, Dishwasher, Dryer, Microwave Range Hood Combo, Stove, Washer |
| ArchitecturalStyle | Raised Ranch |
| BasementDevelopment | Finished |
| BasementType | Full (finished) |
| ConstructedDate | 2022 |
| ConstructionStyleAttachment | Detached |
| CoolingType | Central Air Conditioning |
| ExteriorFinish | Vinyl |
| FireProtection | Smoke Detectors |
| FireplacePresent | Yes |
| FireplaceTotal | 1 |
| FlooringType | Hardwood, Tile |
| FoundationType | Wood |
| HeatingFuel | Propane |
| HeatingType | Forced Air |
| StoriesTotal | 1 |
| Type | House |
| UtilityWater | Drilled Well, Well |
Parking
| Attached Garage | |
| Inside Entry | |
| Gravel | |
| RV |
Land
| Acreage | Yes |
| Sewer | Septic System |
| SizeDepth | 396 Ft |
| SizeFrontage | 163 Ft |
| SizeIrregular | 1.49 |
| SizeTotal | 1.49 Ac |
| SizeTotalText | 1.49 Ac |
| ZoningDescription | Residential |
Rooms
| Level | Type | Length | Width | Dimensions |
|---|---|---|---|---|
| Lower Level | Bedroom | 13'4" x 12'1" | ||
| Lower Level | Bedroom | 13'4" x 11'5" | ||
| Lower Level | 4pc Bathroom | 9'4" x 8'4" | ||
| Lower Level | Family Room | 21'4" x 14'2" | ||
| Lower Level | Recreation Room | 21'4" x 15'6" | ||
| Main Level | Foyer | 10'1" x 7'11" | ||
| Main Level | Living Room | 18'9" x 17'6" | ||
| Main Level | Kitchen | 17'4" x 14'2" | ||
| Main Level | Eating Area | 14'10" x 8'6" | ||
| Main Level | Laundry Room | 17'2" x 6'4" | ||
| Main Level | Porch | 17'4" x 7'5" | ||
| Main Level | Primary Bedroom | 14'7" x 14'2" | ||
| Main Level | Bedroom | 12'0" x 11'7" | ||
| Main Level | Bedroom | 12'2" x 11'7" | ||
| Main Level | 4pc Bathroom | 8'6" x 5'11" | ||
| Main Level | 5pc Ensuite Bath | 10'2" x 7'3" | ||
| Main Level | Other | 10'0" x 5'11" |
https://www.realtor.ca/real-estate/27397275/182-powell-street-beckwith-franktown
Interested?
Contact us for more information
Melissa Sutherland
Salesperson
785 Notre Dame St, Po Box 1345
Embrun, Ontario K0A 1W0




