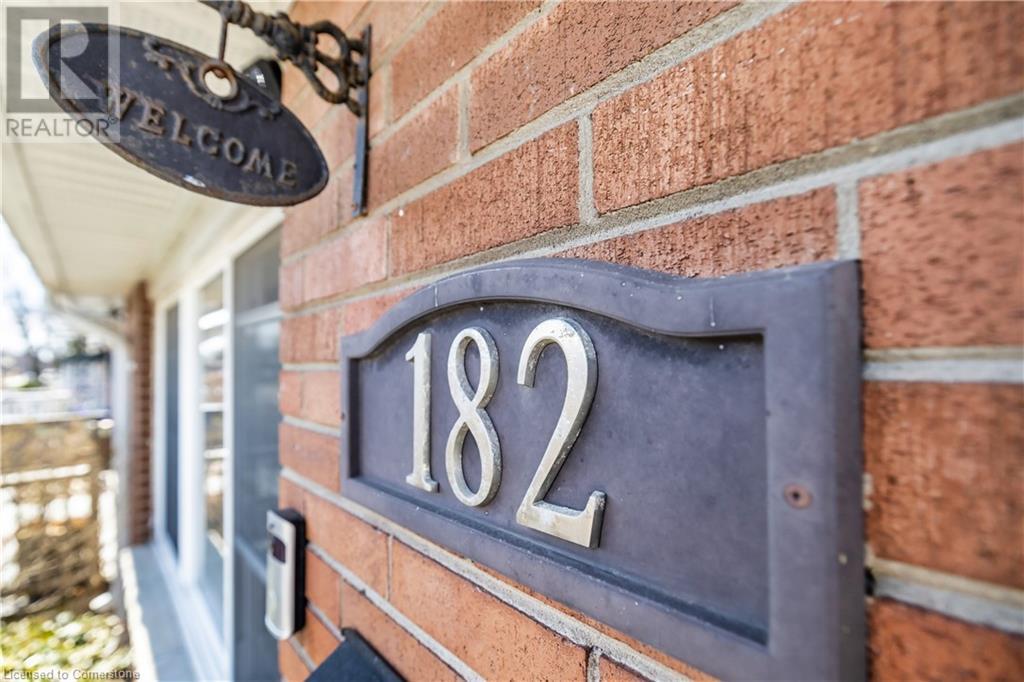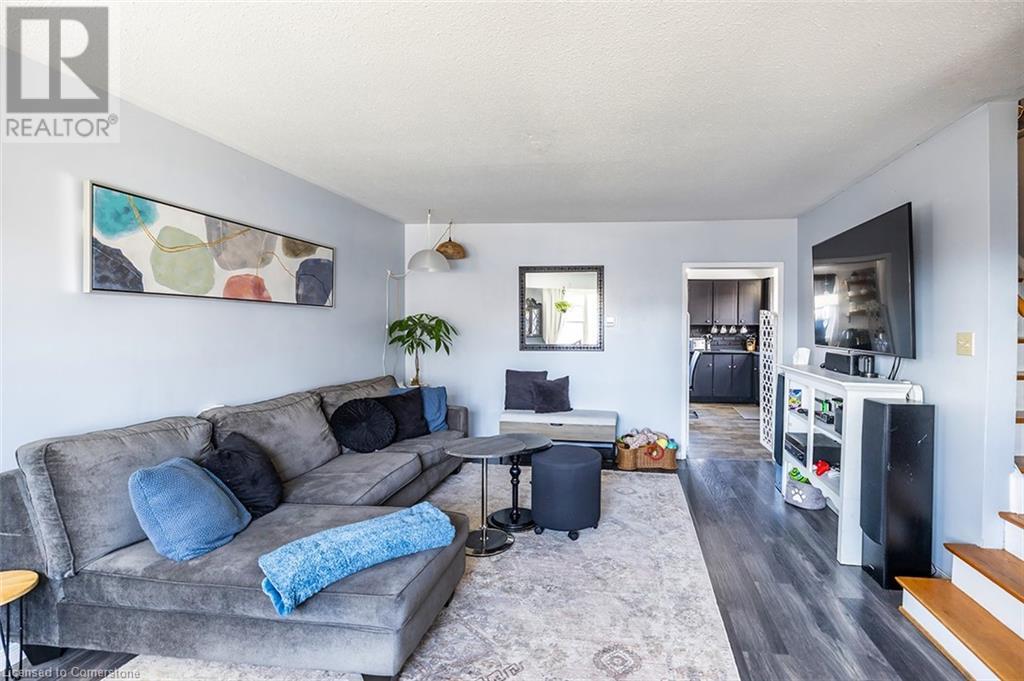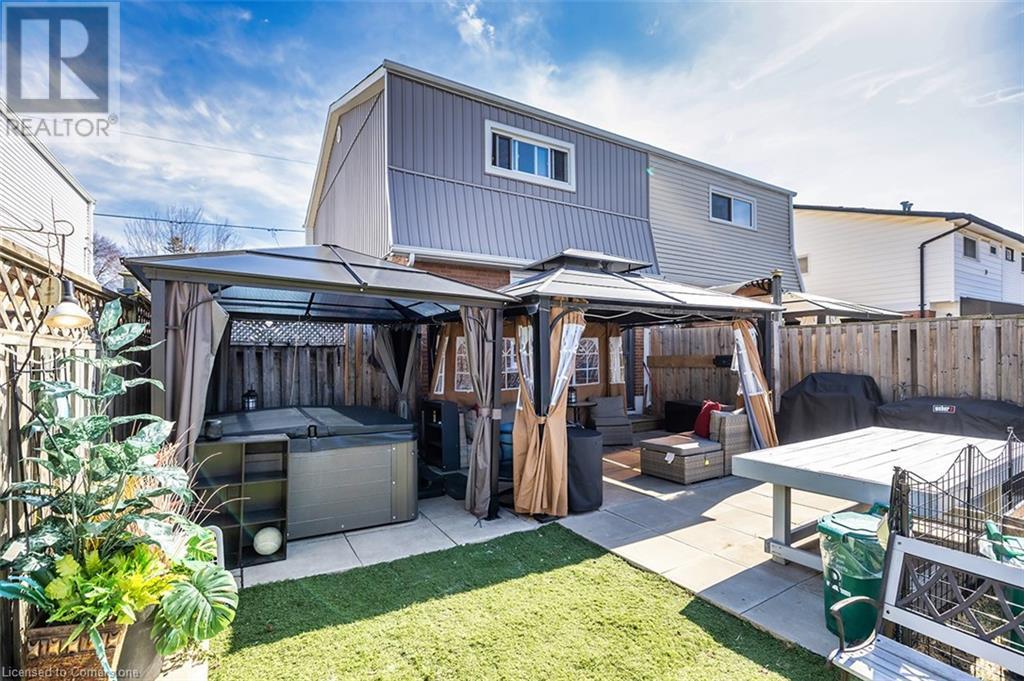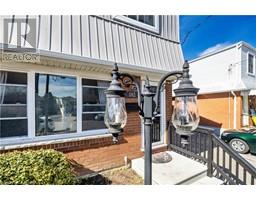182 Waverly Street S Oshawa, Ontario L1J 5V1
$599,900
Nestled in the highly sought-after Vanier neighborhood, this charming semi-detached home offers the perfect blend of comfort convenience. Spanning 1,250 sq ft, this inviting 3-bedroom, 2-bathroom residence features spacious rooms filled with natural light numerous upgrades. The main floor showcases a large living room with a brand new picture window, complemented by modern vinyl flooring, while original hardwood floors lie beneath, ready to be revealed. The well-appointed kitchen provides direct access to an oversized backyard, perfect for outdoor entertaining relaxation.Step outside to discover your own private oasis, complete with two charming gazebos, a soothing hot tub, and three practical sheds for ample storage. Nestled in the highly sought-after Vanier neighborhood, this charming semi-detached home offers the perfect blend of comfort and convenience. Ideally located near the Oshawa Centre, Trent Univ, Durham College (id:50886)
Property Details
| MLS® Number | 40708842 |
| Property Type | Single Family |
| Amenities Near By | Hospital, Park, Place Of Worship, Playground, Schools, Shopping |
| Communication Type | High Speed Internet |
| Community Features | Community Centre |
| Equipment Type | Water Heater |
| Features | Paved Driveway, Gazebo |
| Rental Equipment Type | Water Heater |
| Structure | Shed |
Building
| Bathroom Total | 2 |
| Bedrooms Above Ground | 3 |
| Bedrooms Total | 3 |
| Appliances | Dryer, Refrigerator, Stove, Washer, Window Coverings, Hot Tub |
| Architectural Style | 2 Level |
| Basement Development | Finished |
| Basement Type | Full (finished) |
| Constructed Date | 1967 |
| Construction Style Attachment | Semi-detached |
| Cooling Type | Central Air Conditioning |
| Exterior Finish | Brick, Vinyl Siding |
| Fire Protection | Smoke Detectors |
| Fixture | Ceiling Fans |
| Half Bath Total | 1 |
| Heating Fuel | Natural Gas |
| Heating Type | Forced Air |
| Stories Total | 2 |
| Size Interior | 1,250 Ft2 |
| Type | House |
| Utility Water | Municipal Water |
Land
| Access Type | Highway Access |
| Acreage | No |
| Fence Type | Fence |
| Land Amenities | Hospital, Park, Place Of Worship, Playground, Schools, Shopping |
| Sewer | Municipal Sewage System |
| Size Depth | 114 Ft |
| Size Frontage | 28 Ft |
| Size Irregular | 0.073 |
| Size Total | 0.073 Ac|under 1/2 Acre |
| Size Total Text | 0.073 Ac|under 1/2 Acre |
| Zoning Description | R2 |
Rooms
| Level | Type | Length | Width | Dimensions |
|---|---|---|---|---|
| Second Level | 4pc Bathroom | 9'5'' x 5'9'' | ||
| Second Level | Bedroom | 7'1'' x 10'1'' | ||
| Second Level | Bedroom | 9'9'' x 15'5'' | ||
| Second Level | Primary Bedroom | 14'1'' x 11'3'' | ||
| Lower Level | Storage | 3'2'' x 12'1'' | ||
| Lower Level | Utility Room | 4'1'' x 14'5'' | ||
| Lower Level | Laundry Room | 11'1'' x 5'1'' | ||
| Lower Level | Recreation Room | 16'8'' x 27'1'' | ||
| Main Level | 2pc Bathroom | 3'9'' x 5'0'' | ||
| Main Level | Living Room | 13'5'' x 19'2'' | ||
| Main Level | Kitchen | 12'7'' x 13'0'' |
Utilities
| Cable | Available |
| Electricity | Available |
| Natural Gas | Available |
| Telephone | Available |
https://www.realtor.ca/real-estate/28056979/182-waverly-street-s-oshawa
Contact Us
Contact us for more information
Sandra Clark
Salesperson
www.sandraclark.ca/
30 Eglinton Ave West Suite 7
Mississauga, Ontario L5R 3E7
(905) 568-2121
(905) 568-2588
www.royallepagesignature.com/





























































