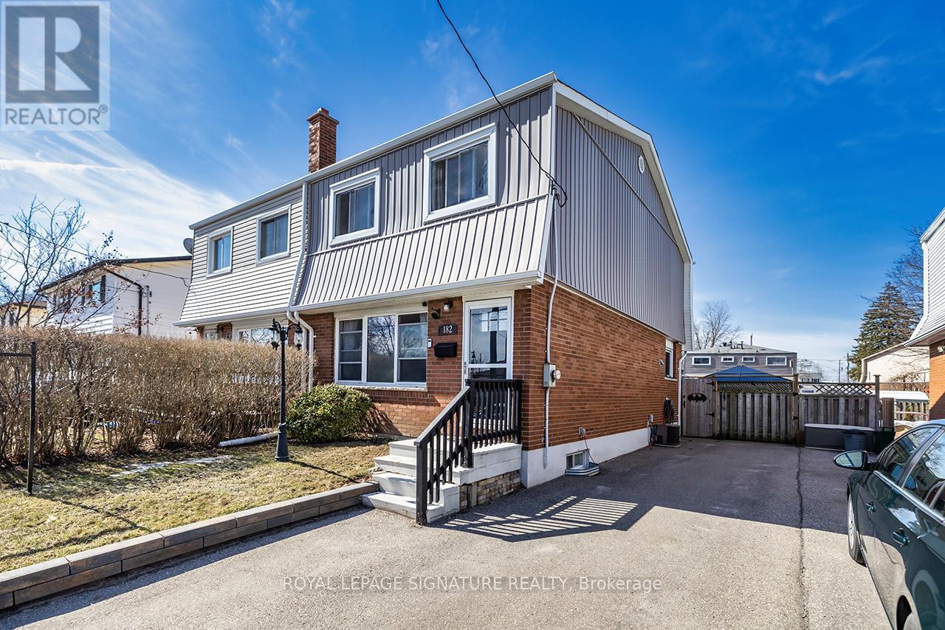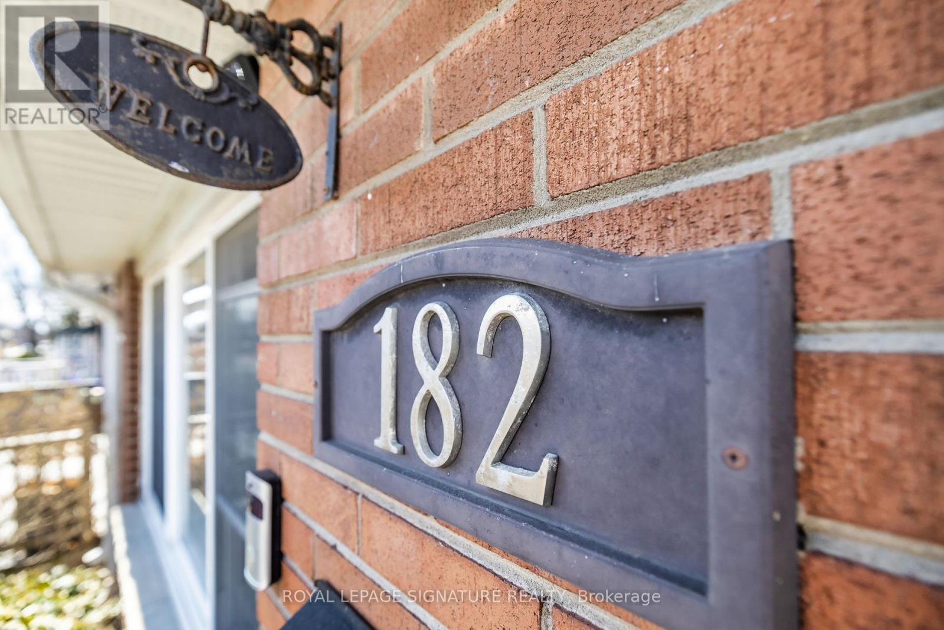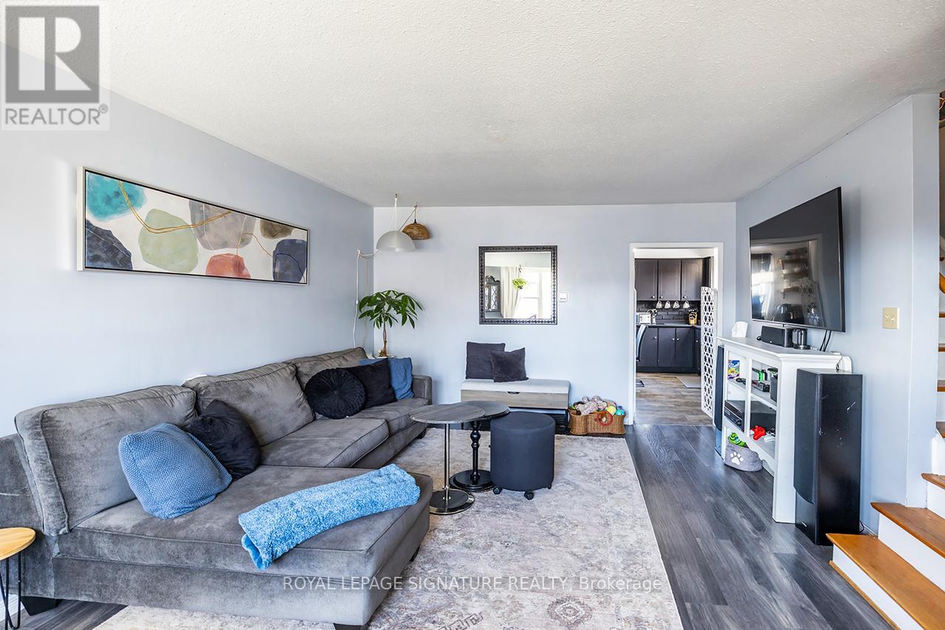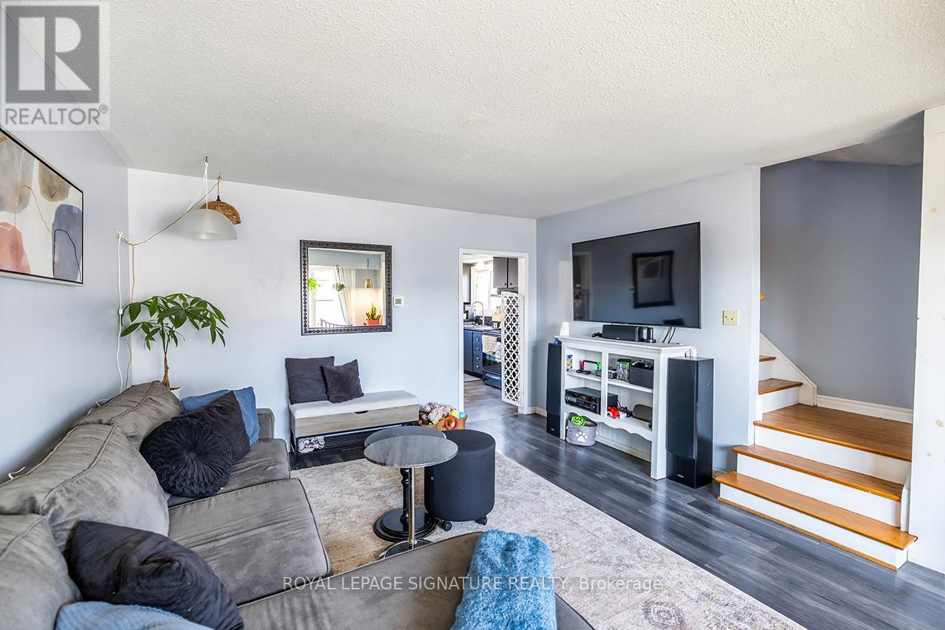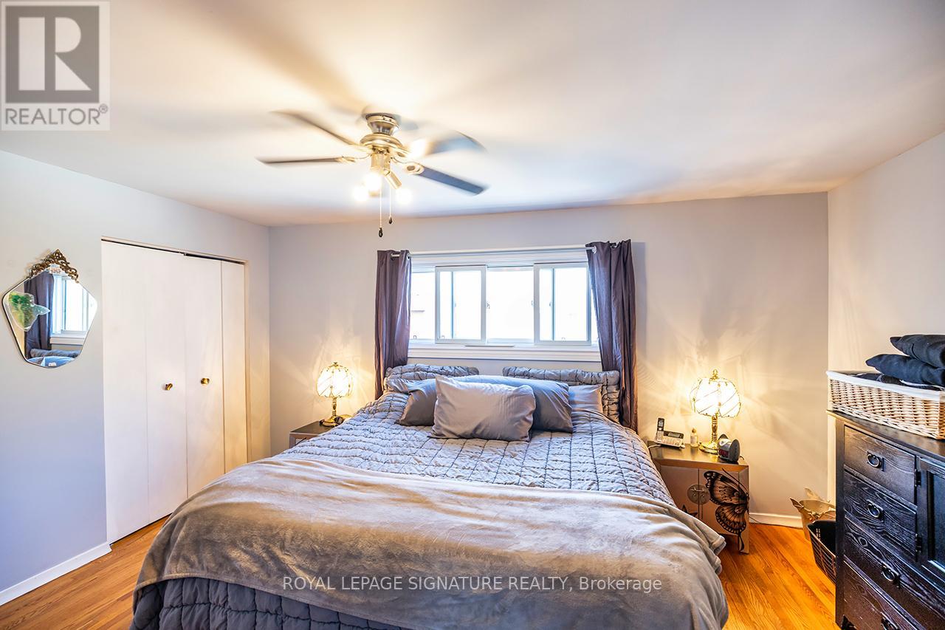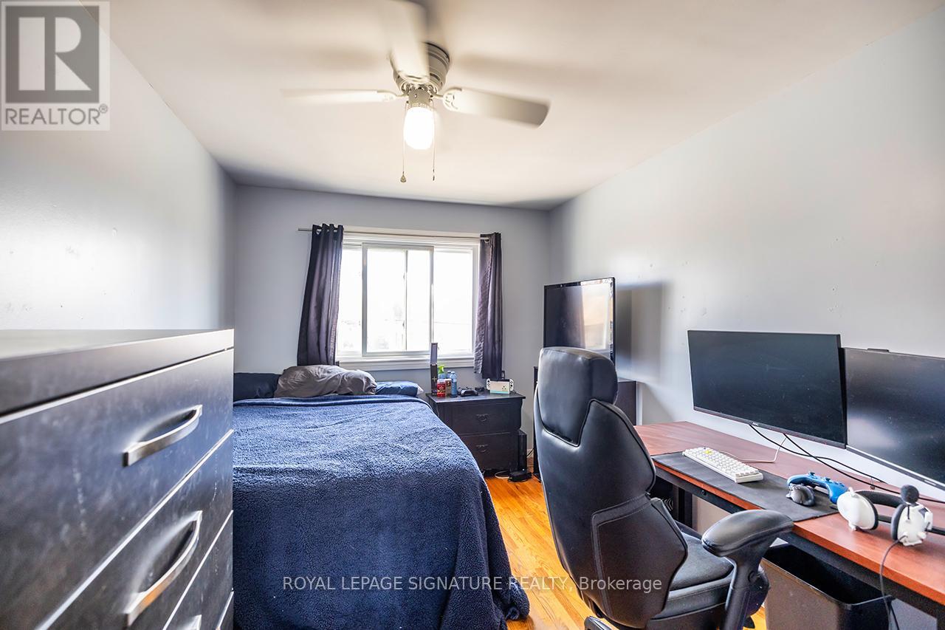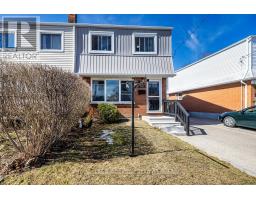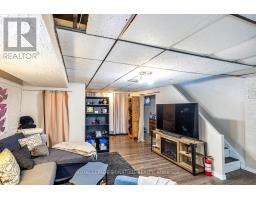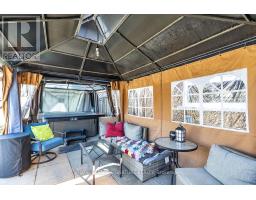182 Waverly Street S Oshawa, Ontario L1J 5V1
$599,900
Nestled in the highly sought-after Vanier neighborhood, this charming semi-detached home offers the perfect blend of comfort convenience. Spanning 1,250 sq ft, this inviting 3-bedroom, 2-bathroom residence features spacious rooms filled with natural light numerous upgrades. The main floor showcases a large living room with a brand new picture window, complemented by modern vinyl flooring, while original hardwood floors lie beneath, ready to be revealed. The well-appointed kitchen provides direct access to an oversized backyard, perfect for outdoor entertaining relaxation. Step outside to discover your own private oasis, complete with two charming gazebos, a soothing hot tub, and three practical sheds for ample storage. Nestled in the highly sought-after Vanier neighborhood, this charming semi-detached home offers the perfect blend of comfort and convenience. Ideally located near the Oshawa Centre, Trent Univ, Durham College. (id:50886)
Property Details
| MLS® Number | E12034011 |
| Property Type | Single Family |
| Community Name | Vanier |
| Amenities Near By | Hospital, Park, Place Of Worship, Public Transit, Schools |
| Community Features | Community Centre |
| Parking Space Total | 3 |
Building
| Bathroom Total | 2 |
| Bedrooms Above Ground | 3 |
| Bedrooms Total | 3 |
| Age | 51 To 99 Years |
| Appliances | Dryer, Stove, Washer, Refrigerator |
| Basement Development | Finished |
| Basement Type | N/a (finished) |
| Construction Style Attachment | Semi-detached |
| Cooling Type | Central Air Conditioning |
| Exterior Finish | Brick, Aluminum Siding |
| Flooring Type | Vinyl, Hardwood |
| Foundation Type | Unknown |
| Half Bath Total | 1 |
| Heating Fuel | Natural Gas |
| Heating Type | Forced Air |
| Stories Total | 2 |
| Size Interior | 1,100 - 1,500 Ft2 |
| Type | House |
| Utility Water | Municipal Water |
Parking
| No Garage |
Land
| Acreage | No |
| Land Amenities | Hospital, Park, Place Of Worship, Public Transit, Schools |
| Sewer | Sanitary Sewer |
| Size Depth | 114 Ft ,1 In |
| Size Frontage | 28 Ft ,1 In |
| Size Irregular | 28.1 X 114.1 Ft |
| Size Total Text | 28.1 X 114.1 Ft|under 1/2 Acre |
| Zoning Description | R2 |
Rooms
| Level | Type | Length | Width | Dimensions |
|---|---|---|---|---|
| Second Level | Primary Bedroom | 4.52 m | 3.44 m | 4.52 m x 3.44 m |
| Second Level | Bedroom | 2.96 m | 4.71 m | 2.96 m x 4.71 m |
| Second Level | Bedroom | 2.43 m | 3.32 m | 2.43 m x 3.32 m |
| Second Level | Bathroom | 2.87 m | 1.77 m | 2.87 m x 1.77 m |
| Lower Level | Other | 0.96 m | 3.91 m | 0.96 m x 3.91 m |
| Lower Level | Recreational, Games Room | 5.07 m | 8.25 m | 5.07 m x 8.25 m |
| Lower Level | Laundry Room | 3.64 m | 1.56 m | 3.64 m x 1.56 m |
| Lower Level | Utility Room | 1.49 m | 4.38 m | 1.49 m x 4.38 m |
| Main Level | Kitchen | 3.48 m | 3.98 m | 3.48 m x 3.98 m |
| Main Level | Living Room | 4.08 m | 5.84 m | 4.08 m x 5.84 m |
| Main Level | Bathroom | Measurements not available |
Utilities
| Cable | Available |
| Sewer | Installed |
https://www.realtor.ca/real-estate/28057112/182-waverly-street-s-oshawa-vanier-vanier
Contact Us
Contact us for more information
Sandra Clark
Salesperson
(416) 716-4587
www.sandraclark.ca/
30 Eglinton Ave W Ste 7
Mississauga, Ontario L5R 3E7
(905) 568-2121
(905) 568-2588


